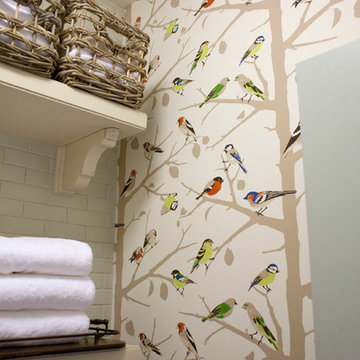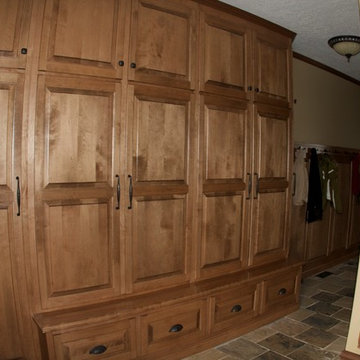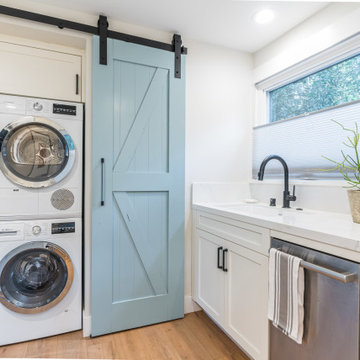Traditional Laundry Room Ideas
Refine by:
Budget
Sort by:Popular Today
781 - 800 of 23,974 photos
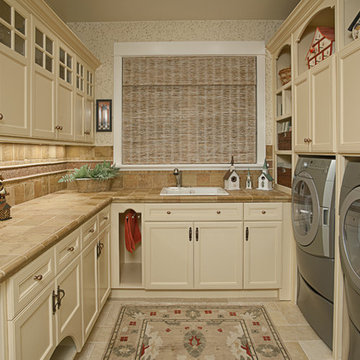
Stenciled Walls: CLG Interior Art
Custom Cabinets: Baywood Cabinetry
Tile: Statements
Washer Dryer: KitchenAid
Sink: Kohler River Falls
Example of a classic laundry room design in Seattle with tile countertops
Example of a classic laundry room design in Seattle with tile countertops
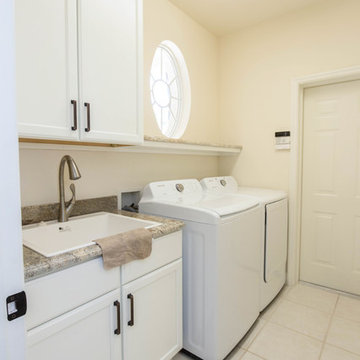
Another simply elegant kitchen and bath completed with JAR Remodeling! Beautiful alabaster cabinets with chocolate glaze adorn the kitchen keeping the space open and airy, while maintaining a cozy atmosphere. The brown quartz bode well with the chocolate glaze and hints of brown in the backsplash, pulling the entire color palette together. The rest of the home uses the same style cues allowing for a continuous flow from one room to the next. The Genies did it again! ;)
Cabinetry: Kith Kitchens | Style: Cambridge | Color: Alabaster w/ Choclate Glaze
JSI Cabinetry | Style: Plymouth | Color: White
Countertops: Cambria - Hampshire
Hardware: Atlas Homewares - 292-VB
Lighting: Task Lighting Corporation
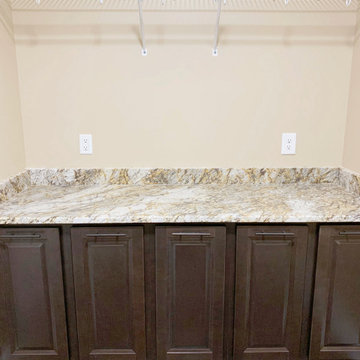
Laundry Room. View plan THD-6243: https://www.thehousedesigners.com/plan/the-oak-lane-6243/
Find the right local pro for your project
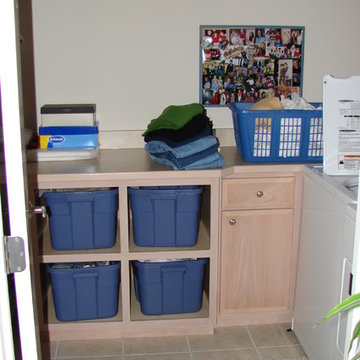
Dedicated laundry room - small traditional l-shaped ceramic tile dedicated laundry room idea in Cleveland with flat-panel cabinets, light wood cabinets, laminate countertops, beige walls and a side-by-side washer/dryer
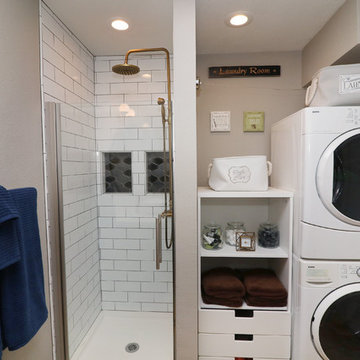
Small elegant single-wall utility room photo in Portland with a stacked washer/dryer
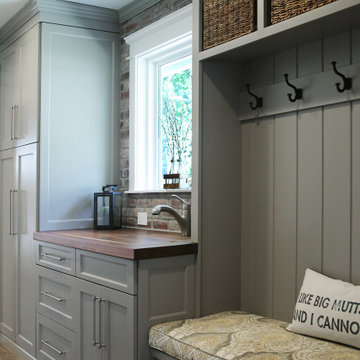
Multi-utility room incorporating laundry, mudroom and guest bath. Including tall pantry storage cabinets, bench and storage for coats.
Pocket door separating laundry mudroom from kitchen.Utility sink with butcher block counter and sink cover lid.

Sponsored
Columbus, OH
Dave Fox Design Build Remodelers
Columbus Area's Luxury Design Build Firm | 17x Best of Houzz Winner!
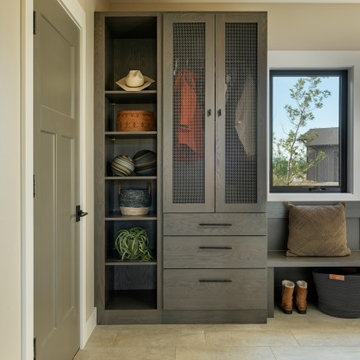
Elegant utility room photo in Other with flat-panel cabinets and gray cabinets

Whonsetler Photography
Inspiration for a mid-sized timeless galley marble floor and white floor dedicated laundry room remodel in Indianapolis with a drop-in sink, shaker cabinets, green cabinets, wood countertops, green walls and a side-by-side washer/dryer
Inspiration for a mid-sized timeless galley marble floor and white floor dedicated laundry room remodel in Indianapolis with a drop-in sink, shaker cabinets, green cabinets, wood countertops, green walls and a side-by-side washer/dryer
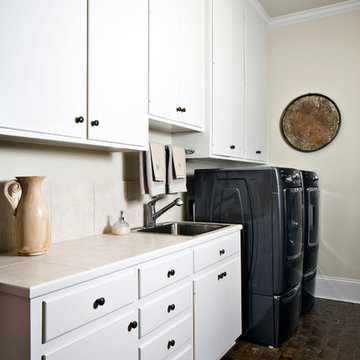
Chipper Hatter
Large elegant galley brick floor utility room photo in New Orleans with a drop-in sink, flat-panel cabinets, white cabinets, tile countertops, white walls and a side-by-side washer/dryer
Large elegant galley brick floor utility room photo in New Orleans with a drop-in sink, flat-panel cabinets, white cabinets, tile countertops, white walls and a side-by-side washer/dryer
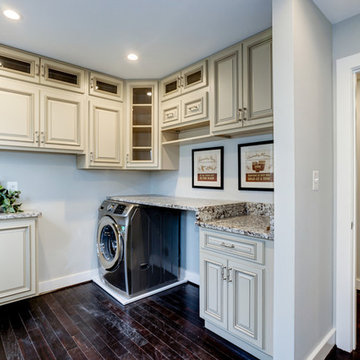
Inspiration for a mid-sized timeless l-shaped dark wood floor dedicated laundry room remodel in DC Metro with raised-panel cabinets, white cabinets, granite countertops, white walls and a side-by-side washer/dryer

washer and dryer are now hidden behind built in cabinets. Painted to match
Utility room - small traditional single-wall vinyl floor utility room idea in Boston with an undermount sink, shaker cabinets, white cabinets, marble countertops, blue walls and a side-by-side washer/dryer
Utility room - small traditional single-wall vinyl floor utility room idea in Boston with an undermount sink, shaker cabinets, white cabinets, marble countertops, blue walls and a side-by-side washer/dryer
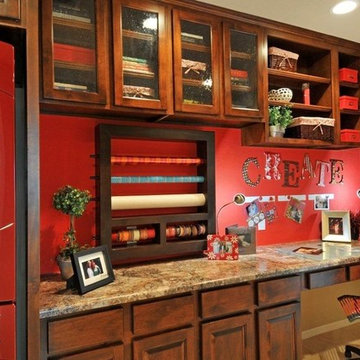
Hallway laundry and craft area.
Inspiration for a timeless laundry room remodel in Phoenix with dark wood cabinets
Inspiration for a timeless laundry room remodel in Phoenix with dark wood cabinets

Sponsored
Columbus, OH
Dave Fox Design Build Remodelers
Columbus Area's Luxury Design Build Firm | 17x Best of Houzz Winner!

Sage green beadboard with a ledge molding designed with a place for hooks to hang clothing is decorative as well as functional. Cabinetry is also Sage Green and the design includes space for folding and a sewing desk. The floor tile is ceramic in a terra cotta style.

Inspiration for a small timeless single-wall ceramic tile and white floor utility room remodel in Indianapolis with recessed-panel cabinets, gray cabinets, granite countertops, gray walls, a stacked washer/dryer and black countertops

Andrea Rugg
Inspiration for a mid-sized timeless single-wall ceramic tile and black floor utility room remodel in Minneapolis with white cabinets, laminate countertops, white walls, a side-by-side washer/dryer and shaker cabinets
Inspiration for a mid-sized timeless single-wall ceramic tile and black floor utility room remodel in Minneapolis with white cabinets, laminate countertops, white walls, a side-by-side washer/dryer and shaker cabinets
Traditional Laundry Room Ideas

Sponsored
Columbus, OH
Dave Fox Design Build Remodelers
Columbus Area's Luxury Design Build Firm | 17x Best of Houzz Winner!
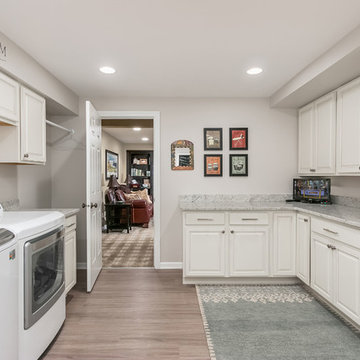
Inspiration for a large timeless u-shaped vinyl floor and beige floor dedicated laundry room remodel in Chicago with raised-panel cabinets, white cabinets, granite countertops, gray walls, a side-by-side washer/dryer and multicolored countertops
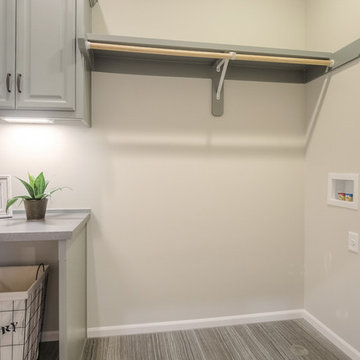
Our Porter model home in Terrybrook Farms features a daylight package, stone office wainscoting and garage columns, custom trim design on the garage doors, standing seam metal roof, double front door, barrel vault front entry ceiling detail, and more!
The Kitchen and Dining Room have been upgraded with Quartz countertops on the island and perimeter, cabinets to the ceiling with four (4) under cabinet lights, and custom wood hood.
The focal point of the Great Room is the fireplace with stone the ceiling, built-in lower cabinets with floating shelves, and 12' x 8' Pella Pro-Line sliding glass door to covered outdoor space.
The Master Bathroom has been upgraded with free-standing tub, wainscoting, frameless glass shower door, and granite countertops of the vanities with undermount sinks.
40






