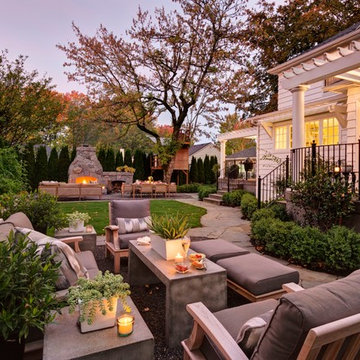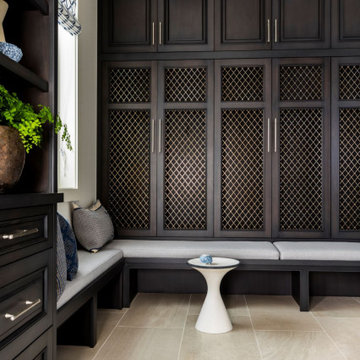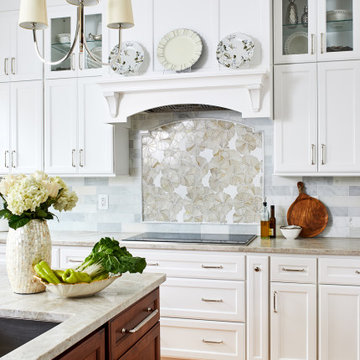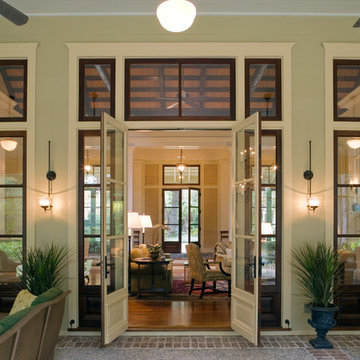Traditional Home Design Ideas
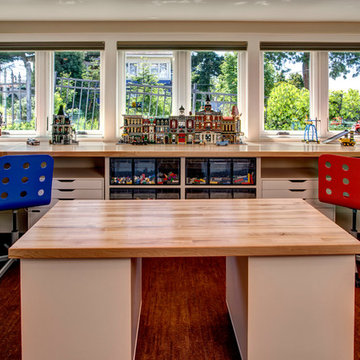
John Wilbanks Photography
Example of a classic boy playroom design in Seattle with beige walls
Example of a classic boy playroom design in Seattle with beige walls
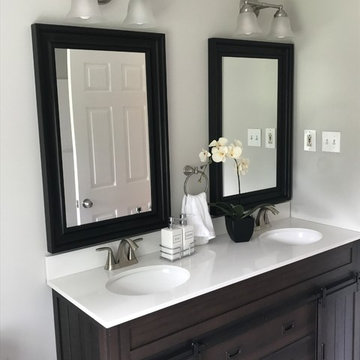
Inspiration for a mid-sized timeless 3/4 ceramic tile and brown floor bathroom remodel in Other with shaker cabinets, dark wood cabinets, gray walls, an undermount sink and solid surface countertops
Find the right local pro for your project
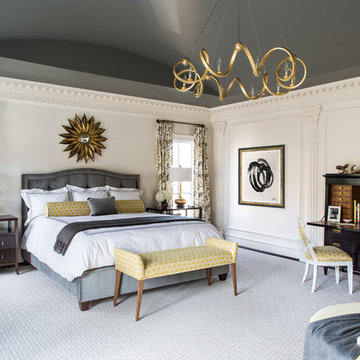
Elegant and serene master bedroom. Photography by Angie Seckinger
Bedroom - large traditional master dark wood floor bedroom idea in DC Metro with beige walls and no fireplace
Bedroom - large traditional master dark wood floor bedroom idea in DC Metro with beige walls and no fireplace
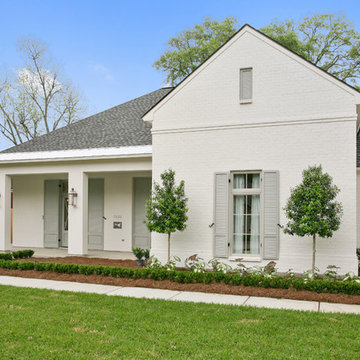
Inspiration for a large timeless white two-story brick house exterior remodel in New Orleans with a hip roof and a shingle roof
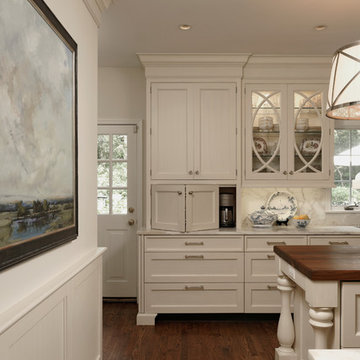
Alexandria, Virginia - Traditional - Classic White Kitchen Design by #JenniferGilmer. http://www.gilmerkitchens.com/ Photography by Bob Narod.
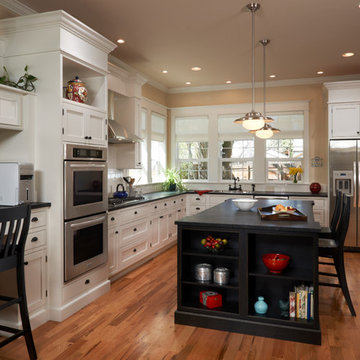
Adhering to the homeowner's request for lots of light, we designed the kitchen with few upper cabinets. Moss Photography - www.mossphotography.com
Example of a mid-sized classic l-shaped light wood floor eat-in kitchen design in Denver with shaker cabinets, white cabinets, soapstone countertops, white backsplash, subway tile backsplash, stainless steel appliances, a drop-in sink and an island
Example of a mid-sized classic l-shaped light wood floor eat-in kitchen design in Denver with shaker cabinets, white cabinets, soapstone countertops, white backsplash, subway tile backsplash, stainless steel appliances, a drop-in sink and an island
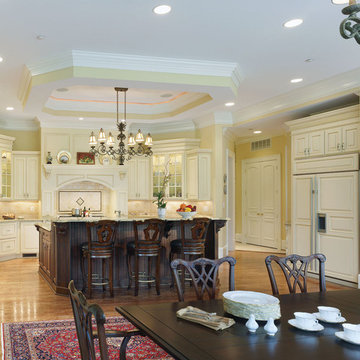
Sponsored
Over 300 locations across the U.S.
Schedule Your Free Consultation
Ferguson Bath, Kitchen & Lighting Gallery
Ferguson Bath, Kitchen & Lighting Gallery

To accommodate the client's request for a designated storage space for her large dinner plates, we installed a custom roll-out storage solution. This unique feature was thoughtfully designed to be both practical and aesthetically pleasing, providing an elegant means to showcase her exquisite collection.
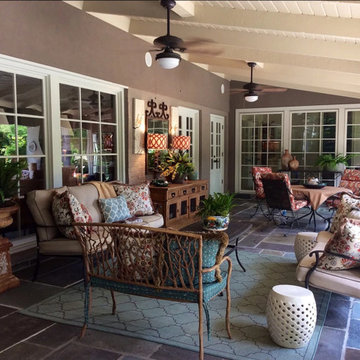
By creating two separate spaces (living and dining) the Designs by Robin team was able to accessorizes for both. In the Living, we grounded the space by adding a rug. Coordinating pillows with fun trim makes this living area very elegant. Adding an outdoor buffet console really help define the dining area and gives you a space to store your outdoor items, while giving you a surface to place fun, colorful lamps.
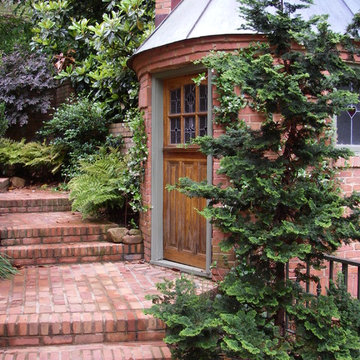
Dwarf Hinoiki cypress accents and softens the view of this play house and garden shed. On this level, the structure is two story structure is a play house. Below is a garden shed, adjacent to the swimming pool that houses tools and pool equipment. I did not design this awesome structure but I sure felt special to be able to design the plants around it, enter it, play and dream! The cypress is Chamaecyparis obtusa 'Gracilis' also known as a slender hinoiki false cypress. It is extremely slow growing eventually reaching a height of 8-15'. Photographer: Danna Cain, Home & Garden Design, Inc.

Large elegant enclosed carpeted and gray floor family room photo in New York with gray walls
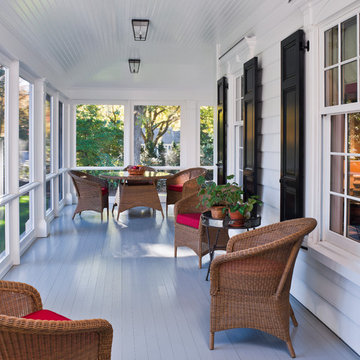
Tom Crane - Tom Crane photography
This is an example of a large traditional screened-in side porch design in New York with decking and a roof extension.
This is an example of a large traditional screened-in side porch design in New York with decking and a roof extension.
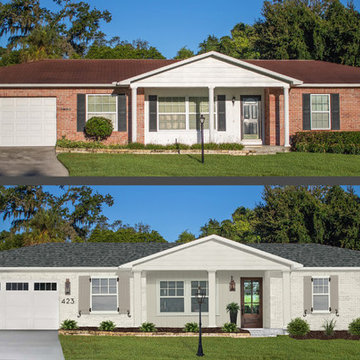
#BenjaminMoore brick ranch with custom, architecturally correct shutters. Stained wood door is the focal point with 1/4 wood and 3/4 divided lite. Using aged copper lighting by Visual Comfort to flank the door draws the attention up on the porch and makes the front loader garage do away. We wrapped the columns to create a more substantial look. Winning #curbappeal from #brickandbatten

Sponsored
Plain City, OH
Kuhns Contracting, Inc.
Central Ohio's Trusted Home Remodeler Specializing in Kitchens & Baths
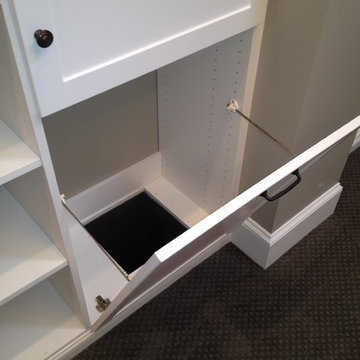
This was a client referred to us by a builder which we very often work with. The house was transitional between traditional and modern. We came up with a design for the closet that fit their needs and aesthetic. Ron Hever, one of the owners of House of Closets worked on this project. We kept the traditional crown and base and included shaker decorative doors to include a little modern touch. The white color for the closets created a very clean look still maintaining a very rich finish.
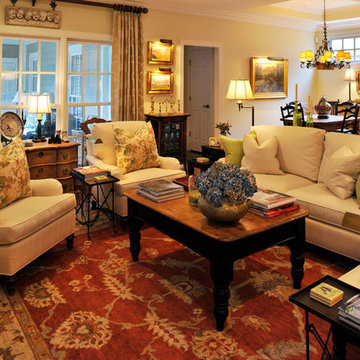
Living room - large traditional formal and open concept dark wood floor living room idea in Atlanta with beige walls, no fireplace and no tv
Traditional Home Design Ideas

Sponsored
Columbus, OH
8x Best of Houzz
Dream Baths by Kitchen Kraft
Your Custom Bath Designers & Remodelers in Columbus I 10X Best Houzz
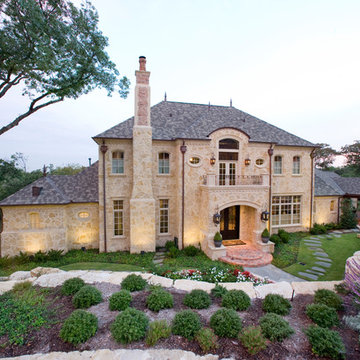
French country inspired hillside estate home. Features rough laid stone, handmade brick & tile, slate roofing, wood windows & copper accents. Design by Richard Berry, construction by Fred Parker Company.
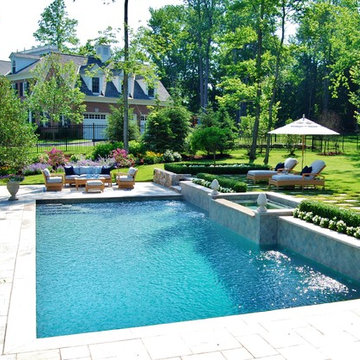
Example of a mid-sized classic backyard stone and rectangular lap hot tub design in New York
248

























