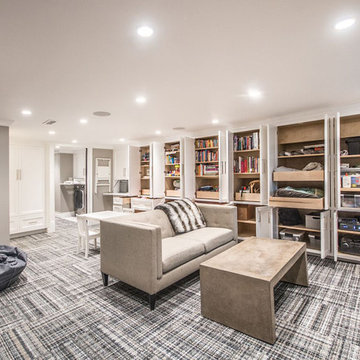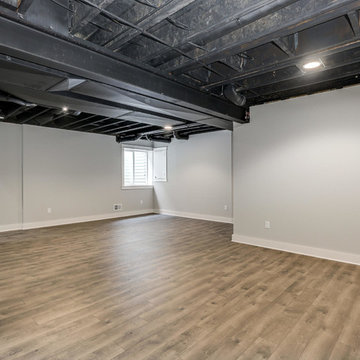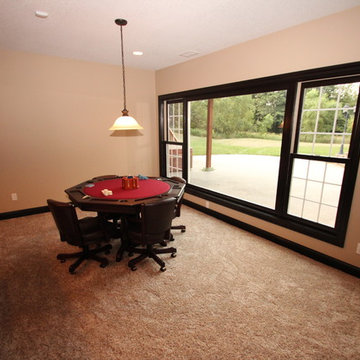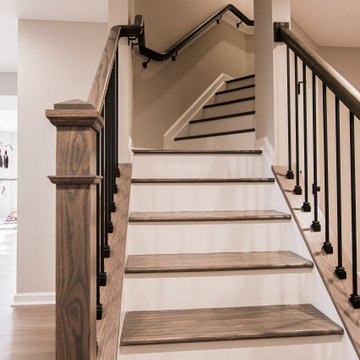Transitional Basement Ideas
Refine by:
Budget
Sort by:Popular Today
381 - 400 of 20,675 photos
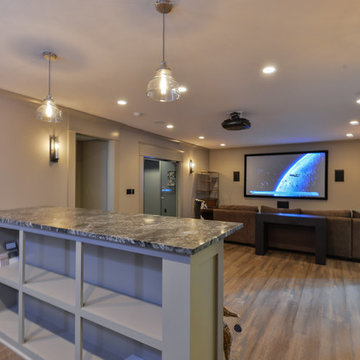
Inspiration for a mid-sized transitional underground dark wood floor basement remodel in Louisville with gray walls

Photography Credit: Jody Robinson, Photo Designs by Jody
Basement - transitional medium tone wood floor and brown floor basement idea in Philadelphia with blue walls
Basement - transitional medium tone wood floor and brown floor basement idea in Philadelphia with blue walls
Find the right local pro for your project
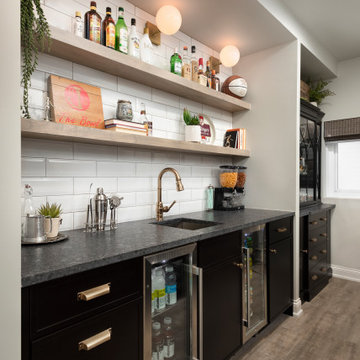
Inspiration for a mid-sized transitional underground vinyl floor and brown floor basement remodel in Chicago with a bar, gray walls and a standard fireplace
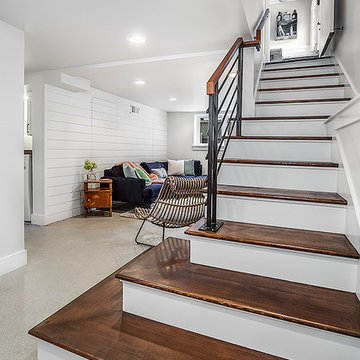
Inspiration for a transitional look-out basement remodel in Seattle with white walls and no fireplace

This Milford French country home’s 2,500 sq. ft. basement transformation is just as extraordinary as it is warm and inviting. The M.J. Whelan design team, along with our clients, left no details out. This luxury basement is a beautiful blend of modern and rustic materials. A unique tray ceiling with a hardwood inset defines the space of the full bar. Brookhaven maple custom cabinets with a dark bistro finish and Cambria quartz countertops were used along with state of the art appliances. A brick backsplash and vintage pendant lights with new LED Edison bulbs add beautiful drama. The entertainment area features a custom built-in entertainment center designed specifically to our client’s wishes. It houses a large flat screen TV, lots of storage, display shelves and speakers hidden by speaker fabric. LED accent lighting was strategically installed to highlight this beautiful space. The entertaining area is open to the billiards room, featuring a another beautiful brick accent wall with a direct vent fireplace. The old ugly steel columns were beautifully disguised with raised panel moldings and were used to create and define the different spaces, even a hallway. The exercise room and game space are open to each other and features glass all around to keep it open to the rest of the lower level. Another brick accent wall was used in the game area with hardwood flooring while the exercise room has rubber flooring. The design also includes a rear foyer coming in from the back yard with cubbies and a custom barn door to separate that entry. A playroom and a dining area were also included in this fabulous luxurious family retreat. Stunning Provenza engineered hardwood in a weathered wire brushed combined with textured Fabrica carpet was used throughout most of the basement floor which is heated hydronically. Tile was used in the entry and the new bathroom. The details are endless! Our client’s selections of beautiful furnishings complete this luxurious finished basement. Photography by Jeff Garland Photography
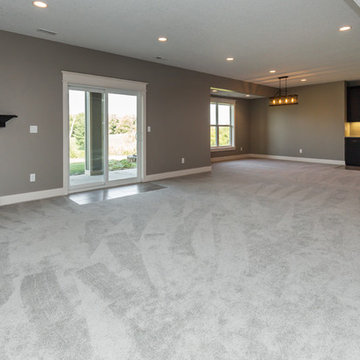
Inspiration for a large transitional walk-out carpeted basement remodel in Other with gray walls, a corner fireplace and a stone fireplace
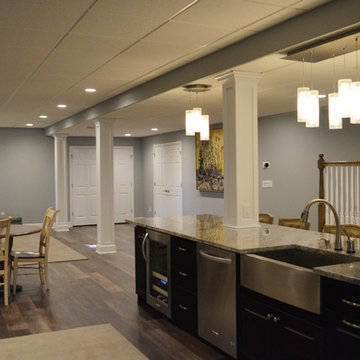
A&E Construction
Example of a large transitional walk-out dark wood floor basement design in Philadelphia with blue walls
Example of a large transitional walk-out dark wood floor basement design in Philadelphia with blue walls
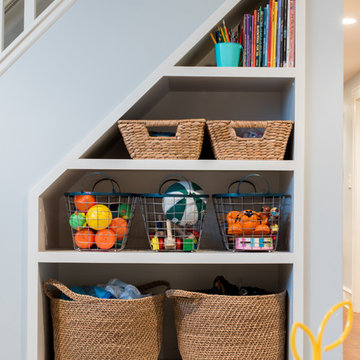
Joe Tighe
Inspiration for a large transitional look-out basement remodel in Chicago with blue walls and no fireplace
Inspiration for a large transitional look-out basement remodel in Chicago with blue walls and no fireplace
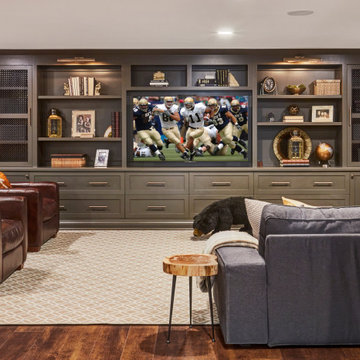
Example of a transitional dark wood floor and brown floor basement design in Chicago with gray walls
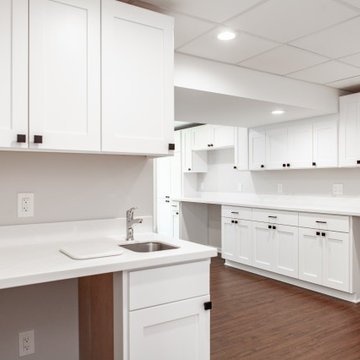
Example of a large transitional walk-out vinyl floor and brown floor basement design in Chicago with gray walls

Cynthia Lynn
Basement - large transitional underground dark wood floor and brown floor basement idea in Chicago with gray walls and no fireplace
Basement - large transitional underground dark wood floor and brown floor basement idea in Chicago with gray walls and no fireplace
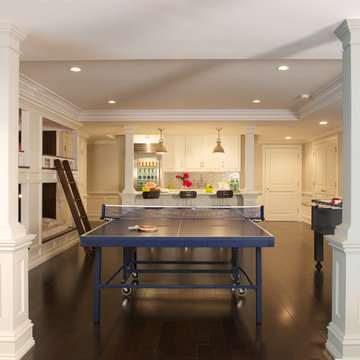
Basement - large transitional walk-out dark wood floor basement idea in New York with white walls
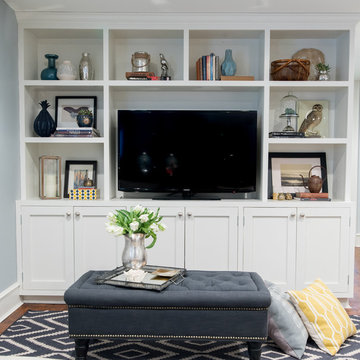
Joe Tighe
Basement - large transitional look-out basement idea in Chicago with blue walls and no fireplace
Basement - large transitional look-out basement idea in Chicago with blue walls and no fireplace
Transitional Basement Ideas

relationship between theater and bar, showing wood grain porcelain tile floor
Craig Thompson, photography
Inspiration for a large transitional porcelain tile and beige floor basement remodel in Other with beige walls, a standard fireplace and a stone fireplace
Inspiration for a large transitional porcelain tile and beige floor basement remodel in Other with beige walls, a standard fireplace and a stone fireplace
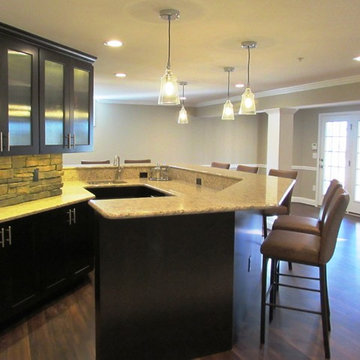
Talon Construction basement remodel
Large transitional walk-out carpeted and beige floor basement photo in DC Metro with beige walls, a standard fireplace and a stone fireplace
Large transitional walk-out carpeted and beige floor basement photo in DC Metro with beige walls, a standard fireplace and a stone fireplace
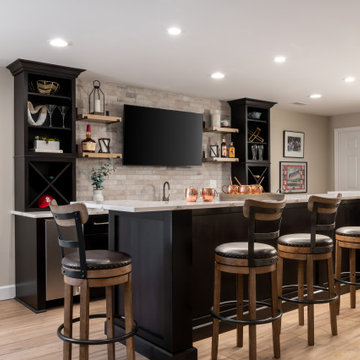
Example of a large transitional walk-out vinyl floor, brown floor and brick wall basement design in St Louis with a bar and gray walls
20






