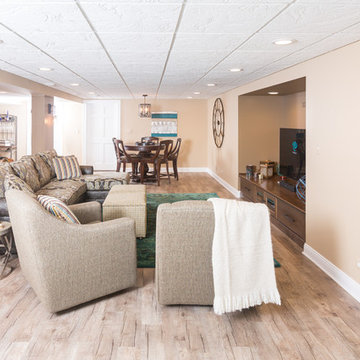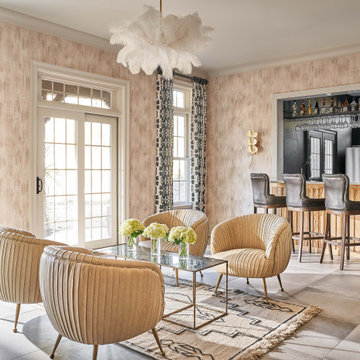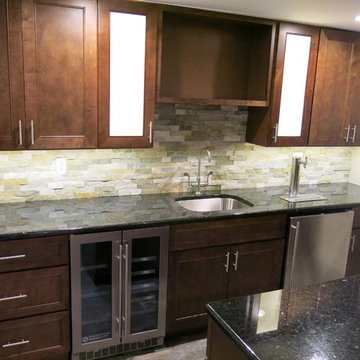Transitional Basement Ideas
Refine by:
Budget
Sort by:Popular Today
401 - 420 of 20,684 photos
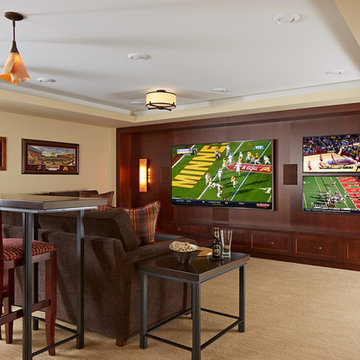
MA Peterson took an old concrete basement and turned it into a space filled with excitement and beauty. It started by relocating most of the mechanicals and appliances, and lowering the floor to add radiant heat in a new concrete slab. Next, a central wall was removed to open the space for a large family room and a steel beam was added for structural support. We filled in an old fireplace as well as old windows and added a larger window to allow natural light to pour in.
The Hubbardton Forge pendants in the family room are made of cork and are suspended over a custom-made stadium table, which was finished with four custom made barstools, complete with custom upholstery fabric for the seats and the U of M logo laser-inscribed into the backrest.
With a TV wall complete with three televisions for watching multiple games at once, a professional sound and light system, you can’t miss any play in this entertainment space!

Mid-sized transitional underground carpeted basement photo in Other with beige walls, a standard fireplace and a brick fireplace
Find the right local pro for your project

This basement needed a serious transition, with light pouring in from all angles, it didn't make any sense to do anything but finish it off. Plus, we had a family of teenage girls that needed a place to hangout, and that is exactly what they got. We had a blast transforming this basement into a sleepover destination, sewing work space, and lounge area for our teen clients.
Photo Credit: Tamara Flanagan Photography
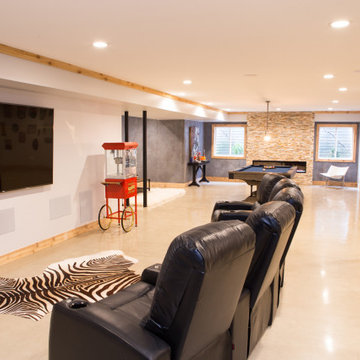
Example of a huge transitional look-out concrete floor and gray floor basement design in Chicago with white walls, a ribbon fireplace and a stone fireplace
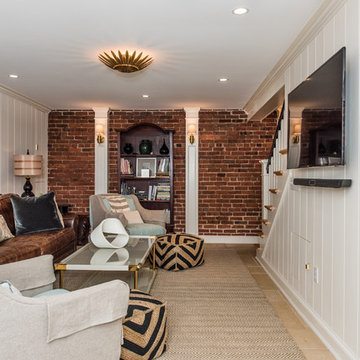
Location: Bethesda, MD, USA
This total revamp turned out better than anticipated leaving the clients thrilled with the outcome.
Finecraft Contractors, Inc.
Interior Designer: Anna Cave
Susie Soleimani Photography
Blog: http://graciousinteriors.blogspot.com/2016/07/from-cellar-to-stellar-lower-level.html

Inspiration for a small transitional look-out laminate floor basement remodel in Detroit with blue walls
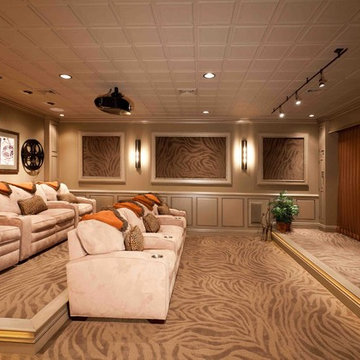
Movie Theater Room features comfortable movie theater style seating, custom lighting, an automatic curtain, and large theater-style movie screen.
Example of a transitional basement design in Other with a home theater
Example of a transitional basement design in Other with a home theater
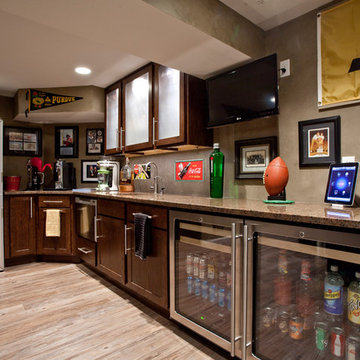
This West Lafayette "Purdue fan" decided to turn his dark and dreary unused basement into a sports fan's dream. Highlights of the space include a custom floating walnut butcher block bench, a bar area with back lighting and frosted cabinet doors, a cool gas industrial fireplace with stacked stone, two wine and beverage refrigerators and a beautiful custom-built wood and metal stair case.
Dave Mason, isphotographic
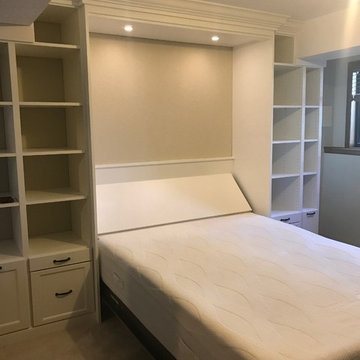
Basement - mid-sized transitional look-out carpeted and beige floor basement idea in Denver with beige walls
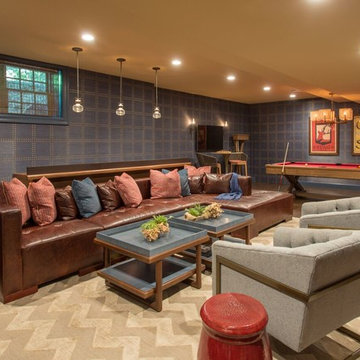
Basement - transitional look-out dark wood floor and brown floor basement idea in Boston with blue walls
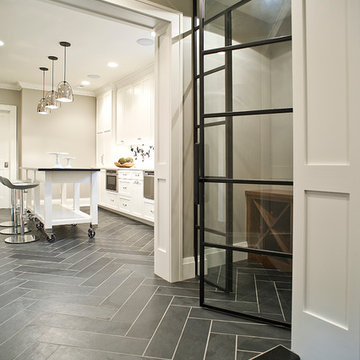
Interior Design and Architecture: Vivid Interior Design
Builder: Jarrod Smart Construction
Photo Credit: Cipher Imaging
Example of a transitional basement design in Other
Example of a transitional basement design in Other

These Basement stairs feature a niche with hidden railing. ©Finished Basement Company
Large transitional walk-out carpeted and beige floor basement photo in Minneapolis with gray walls, a corner fireplace and a tile fireplace
Large transitional walk-out carpeted and beige floor basement photo in Minneapolis with gray walls, a corner fireplace and a tile fireplace
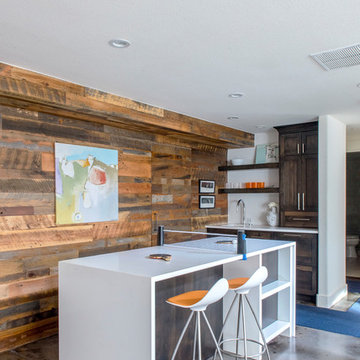
Basement - mid-sized transitional look-out concrete floor and gray floor basement idea in Denver with white walls
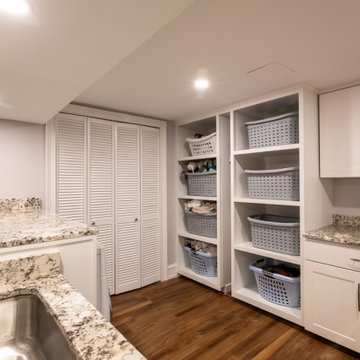
Inspiration for a large transitional walk-out medium tone wood floor and beige floor basement remodel in Chicago with gray walls and no fireplace
Transitional Basement Ideas
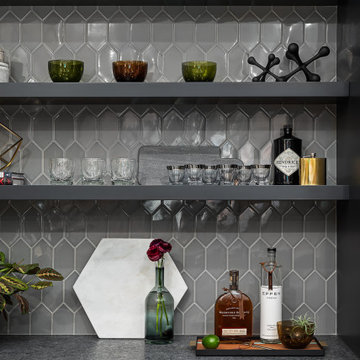
Basement Remodel with multiple areas for work, play and relaxation.
Inspiration for a large transitional underground vinyl floor and brown floor basement remodel in Chicago with gray walls, a standard fireplace and a stone fireplace
Inspiration for a large transitional underground vinyl floor and brown floor basement remodel in Chicago with gray walls, a standard fireplace and a stone fireplace
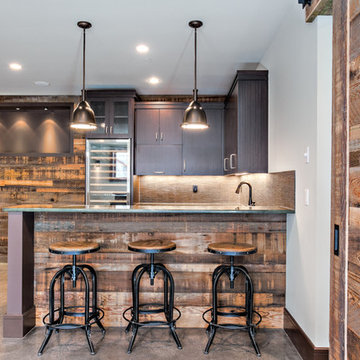
Inspiration for a mid-sized transitional walk-out concrete floor and brown floor basement remodel in Seattle with gray walls and no fireplace
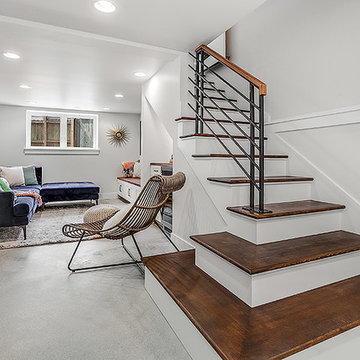
Example of a transitional look-out basement design in Seattle with white walls and no fireplace
21






