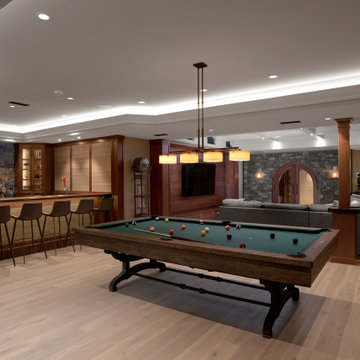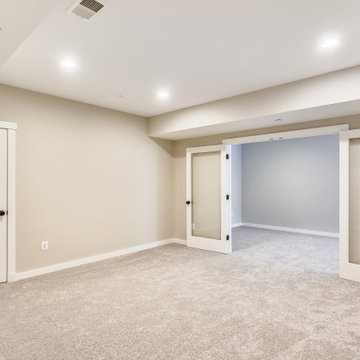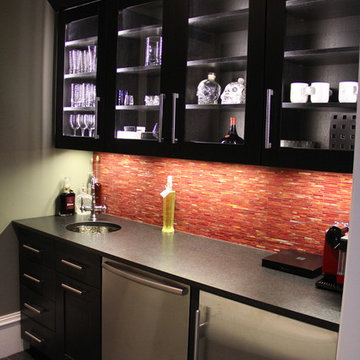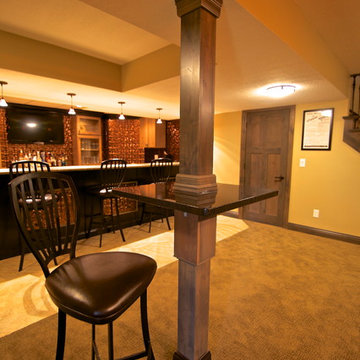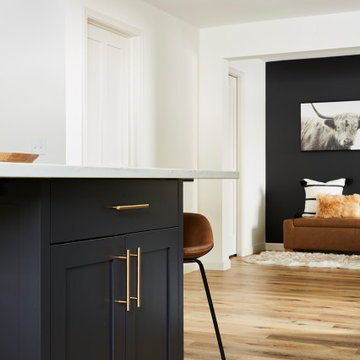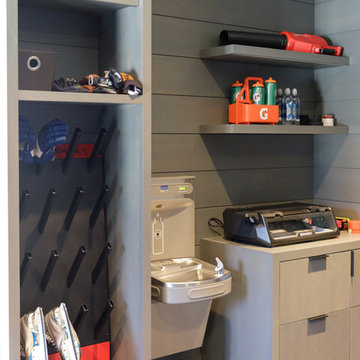Transitional Basement Ideas
Sort by:Popular Today
701 - 720 of 20,697 photos
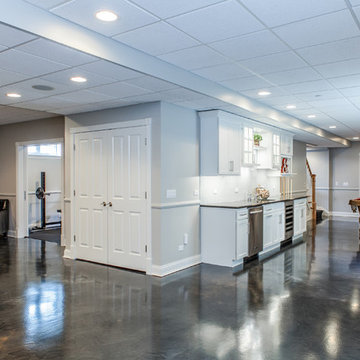
Photo by Studio West Photography
Large transitional look-out concrete floor basement photo in Chicago with gray walls
Large transitional look-out concrete floor basement photo in Chicago with gray walls
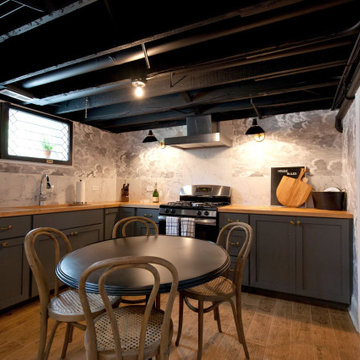
Inspiration for a transitional porcelain tile, exposed beam and wallpaper basement remodel in Chicago
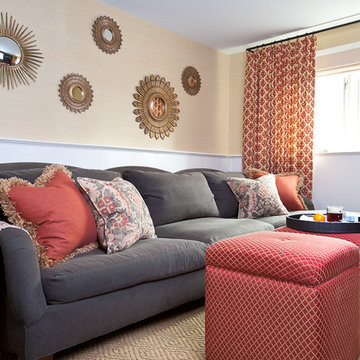
This lower level family room is treated like first floor royalty. Full height window treatments, grass cloth on the walls and custom furniture create a comfortable space.
Photography by Lisa Russman
Find the right local pro for your project
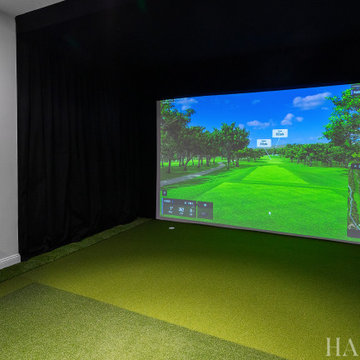
Example of a small transitional underground vinyl floor and green floor basement design in Philadelphia with white walls

Example of a large transitional look-out carpeted and brown floor basement design in Chicago with gray walls, a ribbon fireplace and a stone fireplace
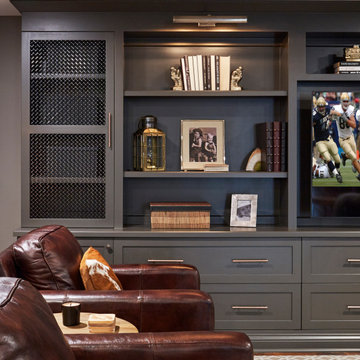
Basement - transitional dark wood floor and brown floor basement idea in Chicago with gray walls
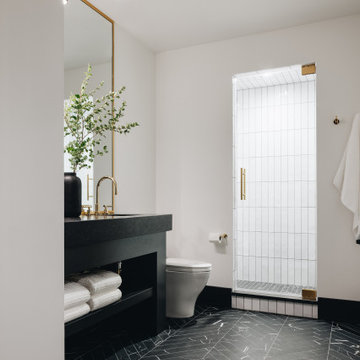
Inspiration for a small transitional underground wallpaper basement remodel in Chicago with black walls

Mid-sized transitional look-out porcelain tile and gray floor basement photo in New York with a standard fireplace and a tile fireplace
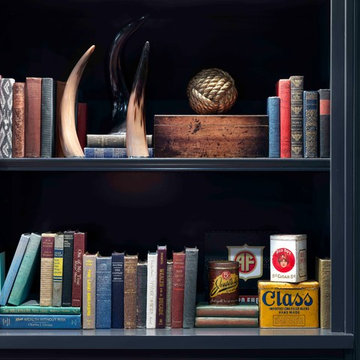
Cynthia Lynn
Large transitional underground dark wood floor and brown floor basement photo in Chicago with gray walls and no fireplace
Large transitional underground dark wood floor and brown floor basement photo in Chicago with gray walls and no fireplace
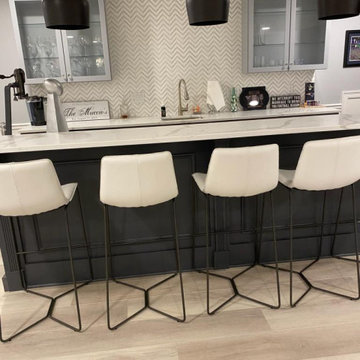
Designed and built by us. Complete raw concrete basement transformed into a Media room with surround sound and a projector screen, Custom Bar, Bathroom, Family room, Kids Room, Staircase..
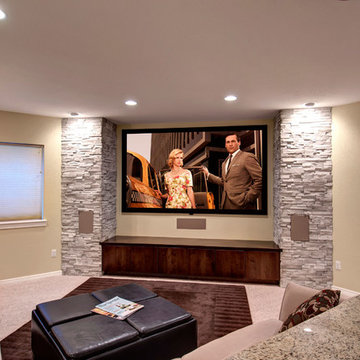
The big screen TV is anchored by stone walls on either side and built-ins conceal all the electronic equipment. Directional pot lights create a wall wash effect on the stone walls. ©Finished Basement Company
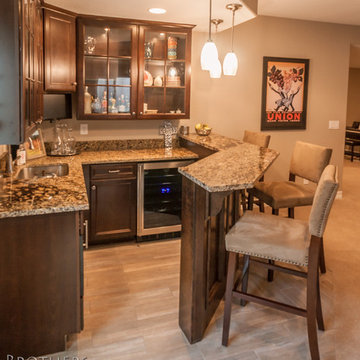
Great room with coffered ceiling with crown molding and rope lighting, entertainment area with arched, recessed , TV space, pool table area, walk behind wet bar with corner L-shaped back bar and coffered ceiling detail; exercise room/bedroom; 9’ desk/study center with Aristokraft base cabinetry only and ‘Formica’ brand (www.formica.com) laminate countertop installed adjacent to stairway, closet and double glass door entry; dual access ¾ bathroom, unfinished mechanical room and unfinished storage room; Note: (2) coffered ceilings with crown molding and rope lighting and (1) coffered ceiling detail outlining walk behind wet bar included in project; Photo: Andrew J Hathaway, Brothers Construction
Transitional Basement Ideas
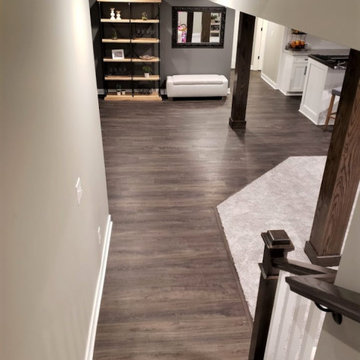
Basement - mid-sized transitional underground vinyl floor and brown floor basement idea in Cleveland with gray walls
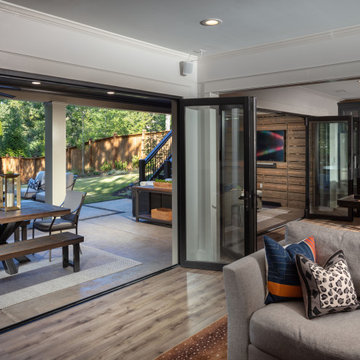
Our clients came to us to transform their dark, unfinished basement into a multifaceted, sophisticated, and stylish, entertainment hub. Their wish list included an expansive, open, entertainment area with a dramatic indoor/outdoor connection, private gym, full bathroom, and wine storage. The result is a stunning, light filled, space where mid-century modern lines meet transitional finishes.
The mirrored backsplash, floating shelves, custom charcoal cabinets, Caesarstone quartz countertops and brass chandelier pendants bring a touch of glam to this show-stopping kitchen and bar area. The chic living space includes a custom shuffleboard table, game table, large flat screen TV and ample seating for more entertaining options. Large panoramic doors open the entire width of the basement creating a spectacular setting for indoor-outdoor gatherings and fill the space with an abundance of natural light.
36






