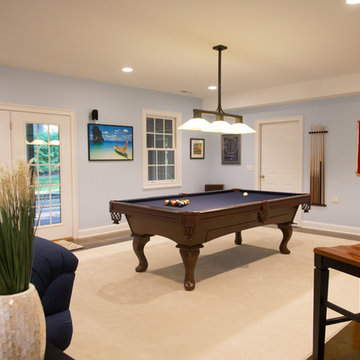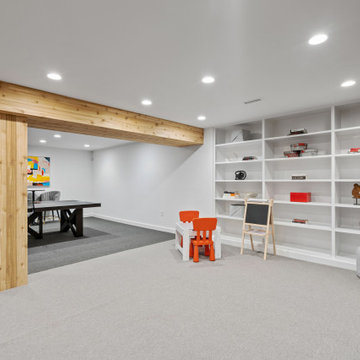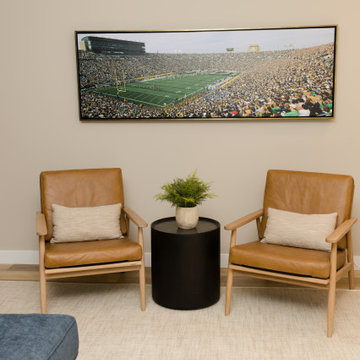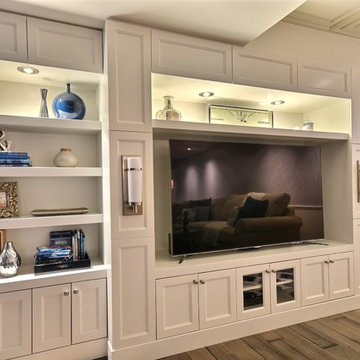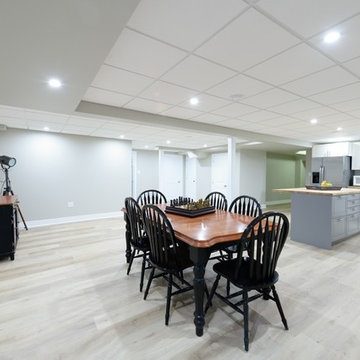Transitional Basement Ideas
Refine by:
Budget
Sort by:Popular Today
761 - 780 of 20,697 photos
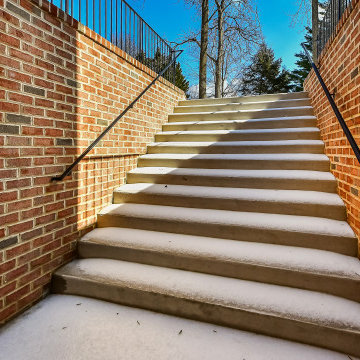
Basement walk-out with a large exterior sliding door
Basement - large transitional walk-out basement idea in DC Metro with gray walls and no fireplace
Basement - large transitional walk-out basement idea in DC Metro with gray walls and no fireplace
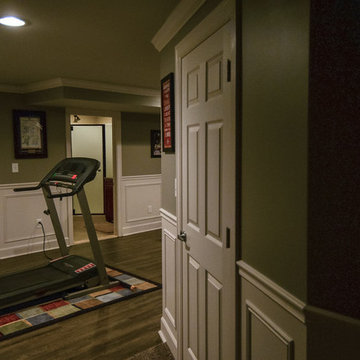
Basement - huge transitional look-out medium tone wood floor and brown floor basement idea in Detroit with gray walls and no fireplace
Find the right local pro for your project
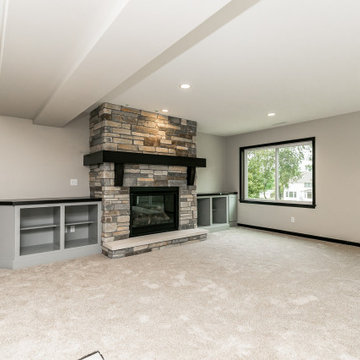
Lower level
Basement - transitional walk-out carpeted basement idea in Cedar Rapids with a bar and a standard fireplace
Basement - transitional walk-out carpeted basement idea in Cedar Rapids with a bar and a standard fireplace
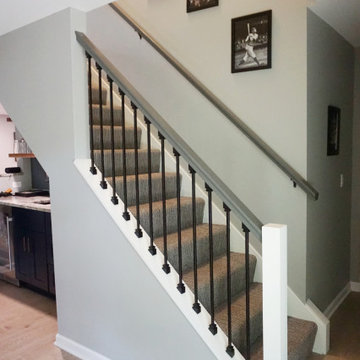
A finished basement remodel to include a wet bar, living room space, bathroom, and storage.
Inspiration for a transitional vinyl floor basement remodel in Other
Inspiration for a transitional vinyl floor basement remodel in Other
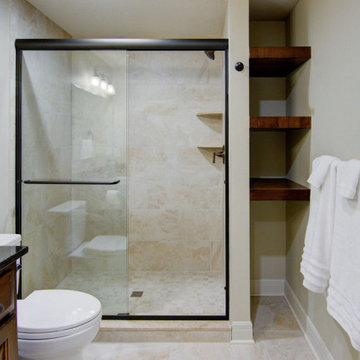
We transform this basement into a sophisticated retreat with a Transitional Style that blends modern elegance with classic touches. The sleek and stylish home bar is the focal point of the space. Featuring a full-sized refrigerator, custom-built cabinets topped with luxurious Santa Cecilia granite countertops, floating shelves, and a gorgeous neutral toned mosaic tile backsplash making it the perfect space for entertaining. Next to the bar illuminated by soft lighting, the wine cellar showcases your collection with floating shelves and glass French doors, while an electric fireplace with the continued mosaic tile backsplash from the bar areas adds continuity, warmth, and ambiance to the living area. Hickory pre-engineered hardwood flooring and the arched doorway leading in the home gym give warmth and character to the space. Guests will feel at home in the cozy guest bedroom, complete with an adjacent bathroom for added convenience. This basement retreat seamlessly combines functionality and style for a space that invites relaxation and indulgence.
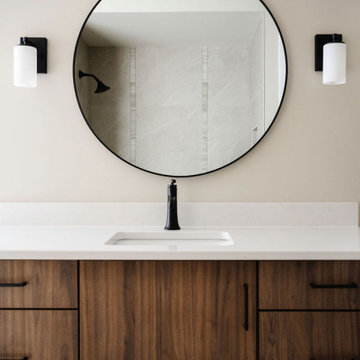
Countertop Details:
Material: Quartz
Color: Miami Vena
Edge Profile: Eased
Transitional basement photo in Omaha
Transitional basement photo in Omaha
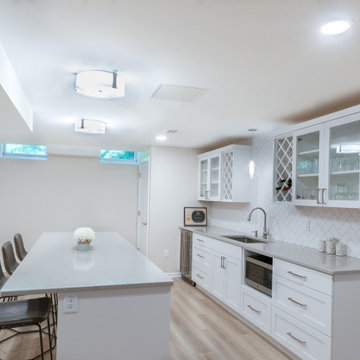
Our clients in Ann Arbor Hills were ready to turn their unfinished, yet highly used, basement into a space that they will love. Done with spending so much time exercising, playing, or just storing things in such a space, they were ready to elevate their love of home, including a love for their basement. The Rochman Design Build team converted this 1700 sq. ft. area into a beautiful and functional basement that includes a kitchenette for Fall Game Days, an exercise gym, and a wide open family and play space for growing teens and their friends.
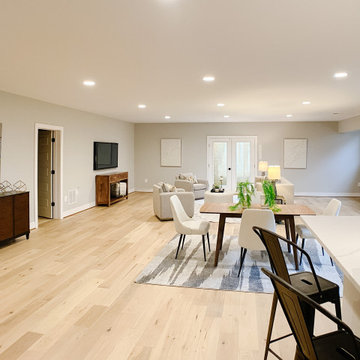
Example of a huge transitional walk-out light wood floor and beige floor basement design in DC Metro with a bar, gray walls and no fireplace
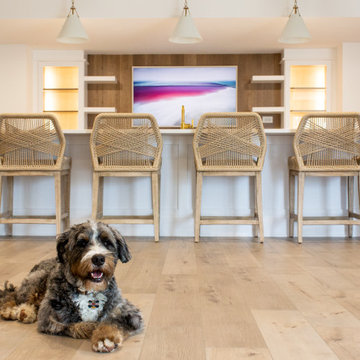
Basement redesign and build by the team at Advance Design Studio. This project features a walk-out basement with a fireplace, wine display, bathroom, steam shower, gym, kitchenette, and extra storage space.
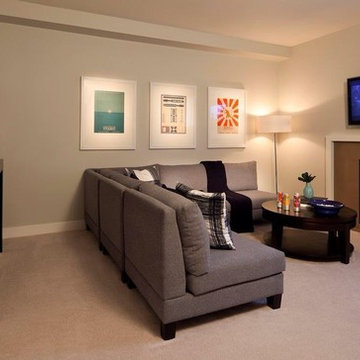
Mid-sized transitional underground carpeted basement photo in Vancouver with gray walls and a standard fireplace
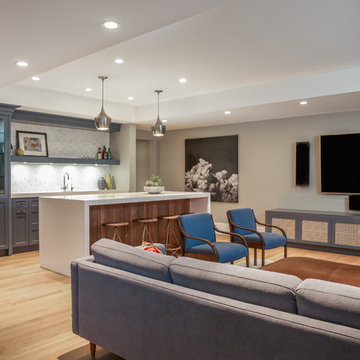
Home Theatre
Inspiration for a large transitional walk-out light wood floor and brown floor basement remodel in Calgary with gray walls
Inspiration for a large transitional walk-out light wood floor and brown floor basement remodel in Calgary with gray walls
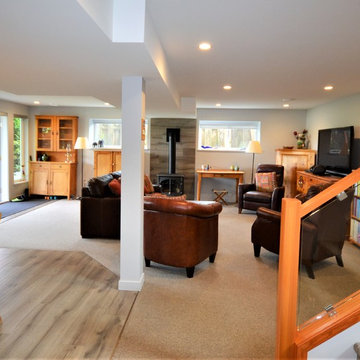
Wendy Wilson
Example of a large transitional walk-out carpeted and gray floor basement design in Vancouver with gray walls, a wood stove and a tile fireplace
Example of a large transitional walk-out carpeted and gray floor basement design in Vancouver with gray walls, a wood stove and a tile fireplace
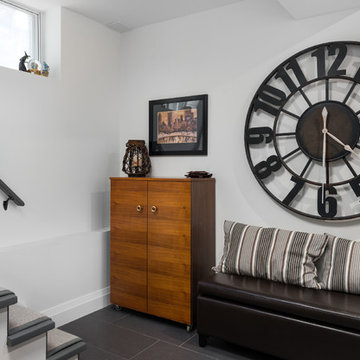
This eclectic space is infused with unique pieces and warm finishes combined to create a welcoming and comfortable space. We used Ikea kitchen cabinets and butcher block counter top for the bar area and built in media center. Custom wood floating shelves to match, maximize storage while maintaining clean lines and minimizing clutter. A custom bar table in the same wood tones is the perfect spot to hang out and play games. Splashes of brass and pewter in the hardware and antique accessories offset bright accents that pop against or white walls and ceiling. Grey floor tiles are an easy to clean solution warmed up by woven area rugs.
Transitional Basement Ideas
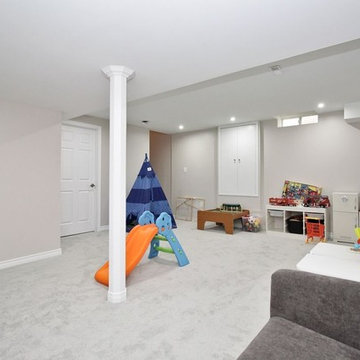
Mid-sized transitional underground carpeted and gray floor basement photo in Toronto with beige walls and no fireplace
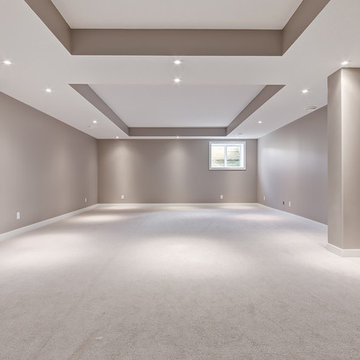
Example of a mid-sized transitional underground carpeted basement design in Calgary with gray walls and no fireplace
39






