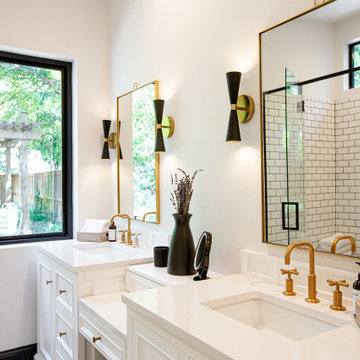Transitional Bath Ideas
Refine by:
Budget
Sort by:Popular Today
601 - 620 of 52,604 photos
Item 1 of 3

Beautiful relaxing freestanding tub surrounded by luxurious elements such as Carrera marble tile flooring and brushed gold bath filler. Our favorite feature is the custom functional ledge below the window!

Bathroom - large transitional master green tile double-sink bathroom idea in Other with brown cabinets, white walls, white countertops and a built-in vanity
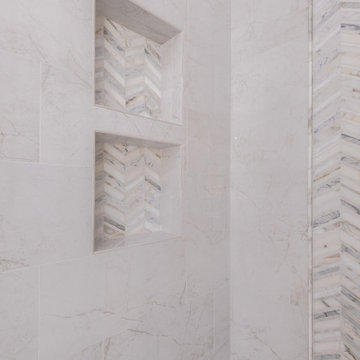
This elegant white shower was remodeled with Sterlina White Polished shower tile walls with Large Chevron Calacatta Mosaic tile in the double niche. The shower tile flooring is a beautiful Themar Venato Gold Matte Hexagon Mosaic tile from Arizona Tile.
Photo credit: Nader Essa Photography

Project completed by Reka Jemmott, Jemm Interiors desgn firm, which serves Sandy Springs, Alpharetta, Johns Creek, Buckhead, Cumming, Roswell, Brookhaven and Atlanta areas.

Clay Cox, Kitchen Designer; Giovanni Photography
Inspiration for a mid-sized transitional ceramic tile and multicolored floor powder room remodel in Miami with recessed-panel cabinets, black cabinets, a two-piece toilet, black walls, a vessel sink and quartz countertops
Inspiration for a mid-sized transitional ceramic tile and multicolored floor powder room remodel in Miami with recessed-panel cabinets, black cabinets, a two-piece toilet, black walls, a vessel sink and quartz countertops
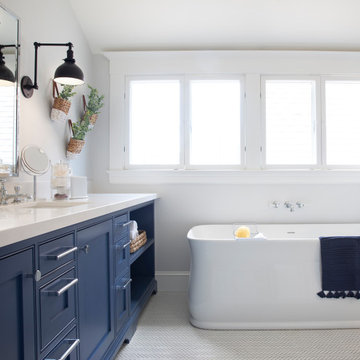
Newly constructed double vanity bath with separate soaking tub and shower for two teenage sisters. Subway tile, herringbone tile, porcelain handle lever faucets, and schoolhouse style light fixtures give a vintage twist to a contemporary bath.
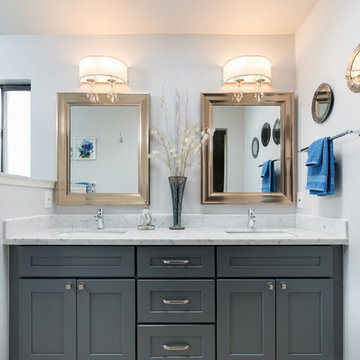
Large transitional master white tile and marble tile travertine floor and beige floor bathroom photo in Other with shaker cabinets, gray cabinets, a two-piece toilet, beige walls, an undermount sink, quartzite countertops and white countertops
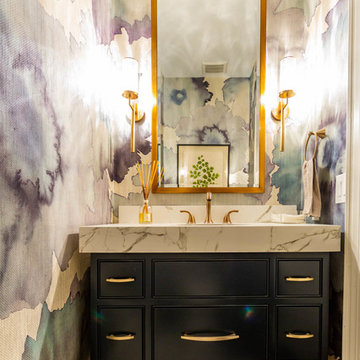
Powder room - mid-sized transitional white floor powder room idea in Charlotte with beaded inset cabinets, black cabinets, white countertops, multicolored walls and marble countertops
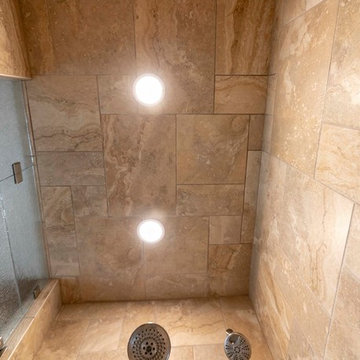
Poulin Design Center
Mid-sized transitional 3/4 multicolored tile porcelain tile and multicolored floor alcove shower photo in Albuquerque with shaker cabinets, medium tone wood cabinets, a one-piece toilet, white walls, an undermount sink, granite countertops, a hinged shower door and multicolored countertops
Mid-sized transitional 3/4 multicolored tile porcelain tile and multicolored floor alcove shower photo in Albuquerque with shaker cabinets, medium tone wood cabinets, a one-piece toilet, white walls, an undermount sink, granite countertops, a hinged shower door and multicolored countertops

New Master Bath in converted previous study. Walk in curbless shower. Vessel tub moved from former Master Bath
Example of a large transitional master beige tile and ceramic tile limestone floor and beige floor bathroom design in San Francisco with white cabinets, white walls, an undermount sink, quartz countertops, white countertops and recessed-panel cabinets
Example of a large transitional master beige tile and ceramic tile limestone floor and beige floor bathroom design in San Francisco with white cabinets, white walls, an undermount sink, quartz countertops, white countertops and recessed-panel cabinets
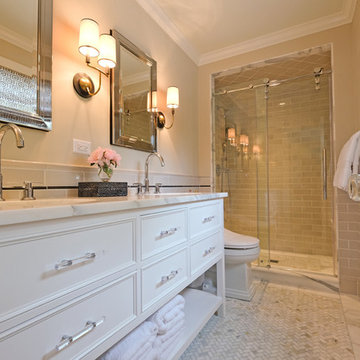
Free ebook, Creating the Ideal Kitchen. DOWNLOAD NOW
The Klimala’s and their three kids are no strangers to moving, this being their fifth house in the same town over the 20-year period they have lived there. “It must be the 7-year itch, because every seven years, we seem to find ourselves antsy for a new project or a new environment. I think part of it is being a designer, I see my own taste evolve and I want my environment to reflect that. Having easy access to wonderful tradesmen and a knowledge of the process makes it that much easier”.
This time, Klimala’s fell in love with a somewhat unlikely candidate. The 1950’s ranch turned cape cod was a bit of a mutt, but it’s location 5 minutes from their design studio and backing up to the high school where their kids can roll out of bed and walk to school, coupled with the charm of its location on a private road and lush landscaping made it an appealing choice for them.
“The bones of the house were really charming. It was typical 1,500 square foot ranch that at some point someone added a second floor to. Its sloped roofline and dormered bedrooms gave it some charm.” With the help of architect Maureen McHugh, Klimala’s gutted and reworked the layout to make the house work for them. An open concept kitchen and dining room allows for more frequent casual family dinners and dinner parties that linger. A dingy 3-season room off the back of the original house was insulated, given a vaulted ceiling with skylights and now opens up to the kitchen. This room now houses an 8’ raw edge white oak dining table and functions as an informal dining room. “One of the challenges with these mid-century homes is the 8’ ceilings. I had to have at least one room that had a higher ceiling so that’s how we did it” states Klimala.
The kitchen features a 10’ island which houses a 5’0” Galley Sink. The Galley features two faucets, and double tiered rail system to which accessories such as cutting boards and stainless steel bowls can be added for ease of cooking. Across from the large sink is an induction cooktop. “My two teen daughters and I enjoy cooking, and the Galley and induction cooktop make it so easy.” A wall of tall cabinets features a full size refrigerator, freezer, double oven and built in coffeemaker. The area on the opposite end of the kitchen features a pantry with mirrored glass doors and a beverage center below.
The rest of the first floor features an entry way, a living room with views to the front yard’s lush landscaping, a family room where the family hangs out to watch TV, a back entry from the garage with a laundry room and mudroom area, one of the home’s four bedrooms and a full bath. There is a double sided fireplace between the family room and living room. The home features pops of color from the living room’s peach grass cloth to purple painted wall in the family room. “I’m definitely a traditionalist at heart but because of the home’s Midcentury roots, I wanted to incorporate some of those elements into the furniture, lighting and accessories which also ended up being really fun. We are not formal people so I wanted a house that my kids would enjoy, have their friends over and feel comfortable.”
The second floor houses the master bedroom suite, two of the kids’ bedrooms and a back room nicknamed “the library” because it has turned into a quiet get away area where the girls can study or take a break from the rest of the family. The area was originally unfinished attic, and because the home was short on closet space, this Jack and Jill area off the girls’ bedrooms houses two large walk-in closets and a small sitting area with a makeup vanity. “The girls really wanted to keep the exposed brick of the fireplace that runs up the through the space, so that’s what we did, and I think they feel like they are in their own little loft space in the city when they are up there” says Klimala.
Designed by: Susan Klimala, CKD, CBD
Photography by: Carlos Vergara
For more information on kitchen and bath design ideas go to: www.kitchenstudio-ge.com
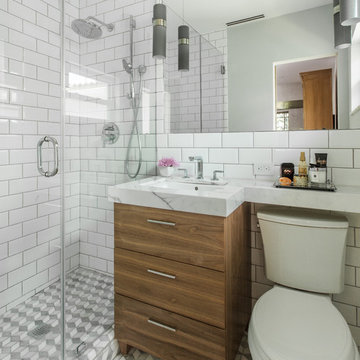
Francisco Aguila Photography
This was a compact Master bath which we completely transformed into a modern light and usable space. We added a large shower and a vanity with lots of storage and counter space for the client. By using a large full wall mirror, it makes the space seem larger and opens it up. We also added some nice accent pendants to add a touch of warmth. Vanity is solid walnut with a marble top, floor is also a marble and walls are large format subway tiles.
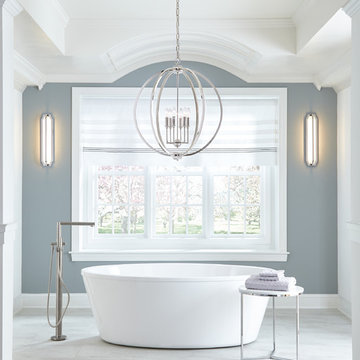
FEISS
Inspiration for a large transitional master white floor freestanding bathtub remodel in Charlotte with blue walls
Inspiration for a large transitional master white floor freestanding bathtub remodel in Charlotte with blue walls
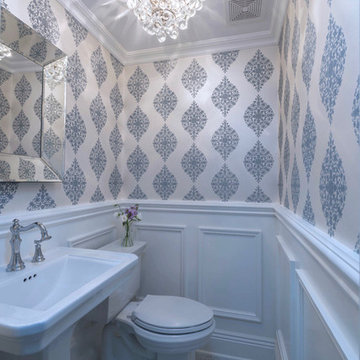
Example of a small transitional marble floor powder room design in New York with a one-piece toilet, white walls and a pedestal sink
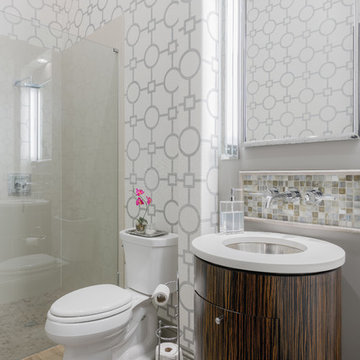
Chibi Moku
Walk-in shower - mid-sized transitional master gray tile, white tile and porcelain tile light wood floor and beige floor walk-in shower idea in Tampa with flat-panel cabinets, dark wood cabinets, a two-piece toilet, multicolored walls, an undermount sink, solid surface countertops and a hinged shower door
Walk-in shower - mid-sized transitional master gray tile, white tile and porcelain tile light wood floor and beige floor walk-in shower idea in Tampa with flat-panel cabinets, dark wood cabinets, a two-piece toilet, multicolored walls, an undermount sink, solid surface countertops and a hinged shower door

Example of a mid-sized transitional blue tile and mosaic tile mosaic tile floor powder room design in Chicago with beaded inset cabinets, white cabinets, a one-piece toilet, multicolored walls, an undermount sink and quartz countertops
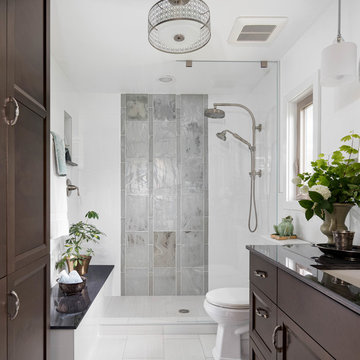
The new space feels light, airy and open exuding a tranquil sophistication. A relaxed, meditative atmosphere is achieved by combining glass tile, white walls, dark cabinets and a porcelain countertop.
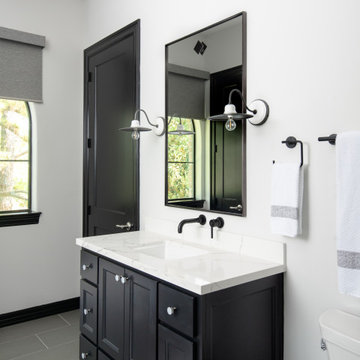
Example of a small transitional porcelain tile, gray floor and single-sink bathroom design in Houston with shaker cabinets, black cabinets, white walls, a freestanding vanity, quartz countertops, white countertops and an undermount sink
Transitional Bath Ideas

Inspiration for a large transitional master white tile marble floor, multicolored floor and double-sink bathroom remodel in Salt Lake City with light wood cabinets, a one-piece toilet, white walls, a drop-in sink, granite countertops, a hinged shower door, black countertops, a built-in vanity and flat-panel cabinets
31








