Transitional Bath with Flat-Panel Cabinets Ideas
Refine by:
Budget
Sort by:Popular Today
61 - 80 of 26,370 photos
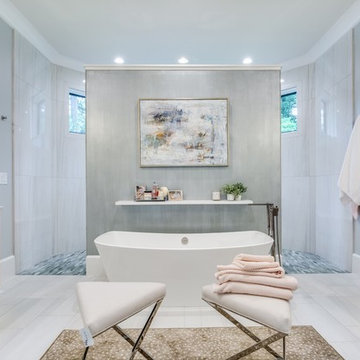
Bathroom - transitional master gray tile and white tile white floor bathroom idea in Other with flat-panel cabinets, brown cabinets, gray walls and white countertops
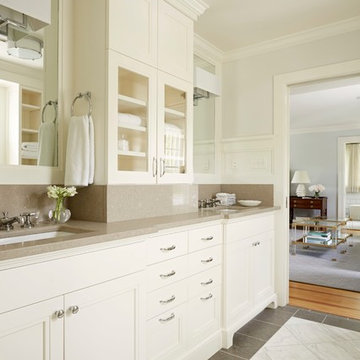
Kip Dawkins Photgraphy
Example of a large transitional master white tile marble floor bathroom design in DC Metro with an undermount sink, flat-panel cabinets, white cabinets, quartz countertops and white walls
Example of a large transitional master white tile marble floor bathroom design in DC Metro with an undermount sink, flat-panel cabinets, white cabinets, quartz countertops and white walls

When Casework first met this 550 square foot attic space in a 1912 Seattle Craftsman home, it was dated and not functional. The homeowners wanted to transform their existing master bedroom and bathroom to include more practical closet and storage space as well as add a nursery. The renovation created a purposeful division of space for a growing family, including a cozy master with built-in bench storage, a spacious his and hers dressing room, open and bright master bath with brass and black details, and a nursery perfect for a growing child. Through clever built-ins and a minimal but effective color palette, Casework was able to turn this wasted attic space into a comfortable, inviting and purposeful sanctuary.
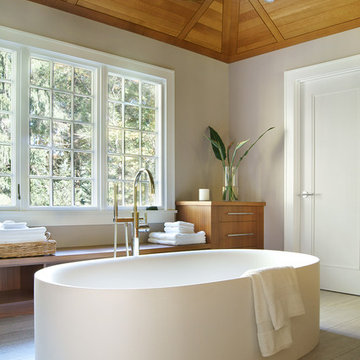
Image by Peter Rymwid Architectural Photography © 2014
Inspiration for a transitional master freestanding bathtub remodel in New York with flat-panel cabinets, medium tone wood cabinets, wood countertops and gray walls
Inspiration for a transitional master freestanding bathtub remodel in New York with flat-panel cabinets, medium tone wood cabinets, wood countertops and gray walls

Another update project we did in the same Townhome community in Culver city. This time more towards Modern Farmhouse / Transitional design.
Kitchen cabinets were completely refinished with new hardware installed. The black island is a great center piece to the white / gold / brown color scheme.
The Master bathroom was transformed from a plain contractor's bathroom to a true modern mid-century jewel of the house. The black floor and tub wall tiles are a fantastic way to accent the white tub and freestanding wooden vanity.
Notice how the plumbing fixtures are almost hidden with the matte black finish on the black tile background.
The shower was done in a more modern tile layout with aligned straight lines.
The hallway Guest bathroom was partially updated with new fixtures, vanity, toilet, shower door and floor tile.
that's what happens when older style white subway tile came back into fashion. They fit right in with the other updates.
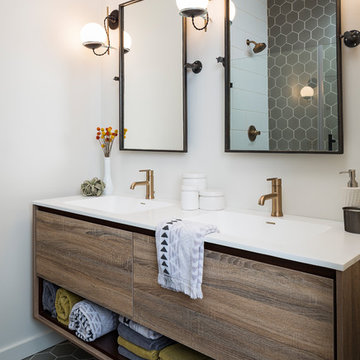
© 2018 Jacob Hand Photography + Motion
Example of a transitional gray floor bathroom design in Chicago with flat-panel cabinets, dark wood cabinets, white walls, an undermount sink and white countertops
Example of a transitional gray floor bathroom design in Chicago with flat-panel cabinets, dark wood cabinets, white walls, an undermount sink and white countertops
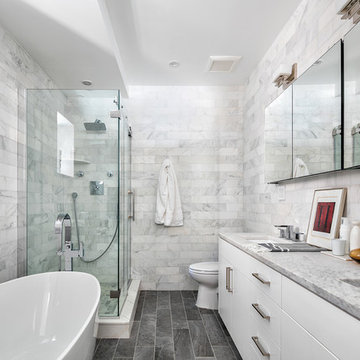
Master Bath. 4x12" Asian Statuary Honed Marble on walls, 6x24" Porcelain floor (Verde 1999 Blast Anthracite)
Example of a mid-sized transitional master white tile and stone tile porcelain tile bathroom design in New York with flat-panel cabinets, white cabinets, a one-piece toilet, an undermount sink, marble countertops and white walls
Example of a mid-sized transitional master white tile and stone tile porcelain tile bathroom design in New York with flat-panel cabinets, white cabinets, a one-piece toilet, an undermount sink, marble countertops and white walls

Clean transitional on suite bathroom
Small transitional kids' green tile and porcelain tile porcelain tile, green floor and single-sink tub/shower combo photo in Bridgeport with flat-panel cabinets, white cabinets, an undermount tub, a two-piece toilet, green walls, an undermount sink, quartzite countertops, a hinged shower door, white countertops and a floating vanity
Small transitional kids' green tile and porcelain tile porcelain tile, green floor and single-sink tub/shower combo photo in Bridgeport with flat-panel cabinets, white cabinets, an undermount tub, a two-piece toilet, green walls, an undermount sink, quartzite countertops, a hinged shower door, white countertops and a floating vanity
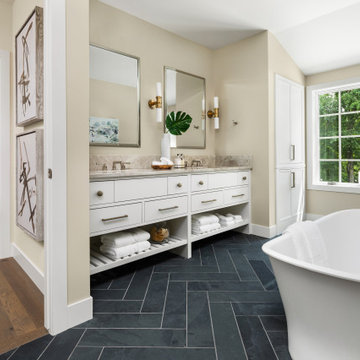
2021 Artisan Home Tour
Builder: Zehnder Homes
Photo: Landmark Photography
Have questions about this home? Please reach out to the builder listed above to learn more.

A Large Master Bath Suite with Open Shower and double sink vanity.
Bathroom - large transitional master white tile and stone slab porcelain tile, gray floor and double-sink bathroom idea in San Francisco with flat-panel cabinets, light wood cabinets, an undermount sink, quartz countertops, a hinged shower door, white countertops and a built-in vanity
Bathroom - large transitional master white tile and stone slab porcelain tile, gray floor and double-sink bathroom idea in San Francisco with flat-panel cabinets, light wood cabinets, an undermount sink, quartz countertops, a hinged shower door, white countertops and a built-in vanity
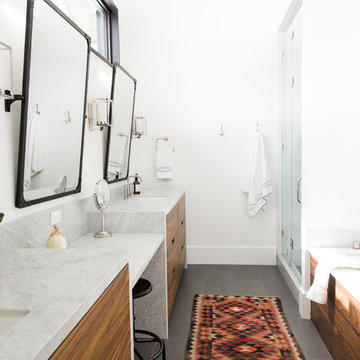
Shop the Look, See the Photo Tour here: https://www.studio-mcgee.com/studioblog/2016/4/4/modern-mountain-home-tour
Watch the Webisode: https://www.youtube.com/watch?v=JtwvqrNPjhU
Travis J Photography
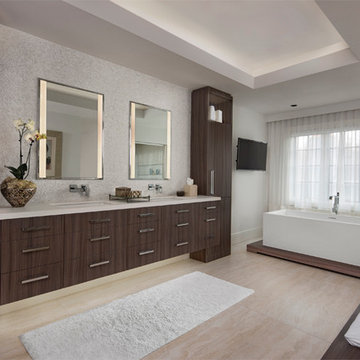
Large transitional master white tile and mosaic tile travertine floor and beige floor freestanding bathtub photo in Detroit with flat-panel cabinets, brown cabinets, white walls, an undermount sink and quartz countertops
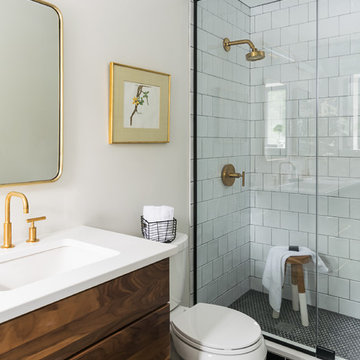
Karen Palmer - Photography
Design: Marcia Moore Design
Inspiration for a small transitional 3/4 white tile ceramic tile and black floor double shower remodel in St Louis with flat-panel cabinets, dark wood cabinets, a two-piece toilet, an undermount sink, quartz countertops, a hinged shower door and white countertops
Inspiration for a small transitional 3/4 white tile ceramic tile and black floor double shower remodel in St Louis with flat-panel cabinets, dark wood cabinets, a two-piece toilet, an undermount sink, quartz countertops, a hinged shower door and white countertops
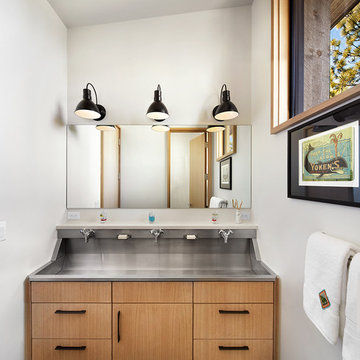
Lisa Petrole
Inspiration for a transitional master porcelain tile bathroom remodel in Sacramento with a trough sink, flat-panel cabinets, medium tone wood cabinets, quartz countertops and gray walls
Inspiration for a transitional master porcelain tile bathroom remodel in Sacramento with a trough sink, flat-panel cabinets, medium tone wood cabinets, quartz countertops and gray walls
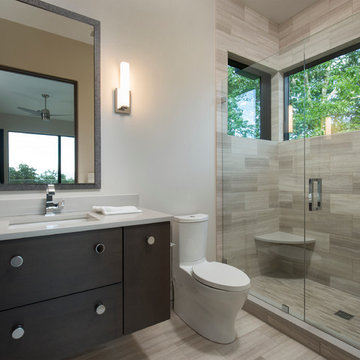
Beverly Hanks and Associates
Transitional beige tile and stone tile ceramic tile alcove shower photo in Other with flat-panel cabinets, dark wood cabinets, quartz countertops, a two-piece toilet, beige walls, an undermount sink and a hinged shower door
Transitional beige tile and stone tile ceramic tile alcove shower photo in Other with flat-panel cabinets, dark wood cabinets, quartz countertops, a two-piece toilet, beige walls, an undermount sink and a hinged shower door

The Tranquility Residence is a mid-century modern home perched amongst the trees in the hills of Suffern, New York. After the homeowners purchased the home in the Spring of 2021, they engaged TEROTTI to reimagine the primary and tertiary bathrooms. The peaceful and subtle material textures of the primary bathroom are rich with depth and balance, providing a calming and tranquil space for daily routines. The terra cotta floor tile in the tertiary bathroom is a nod to the history of the home while the shower walls provide a refined yet playful texture to the room.
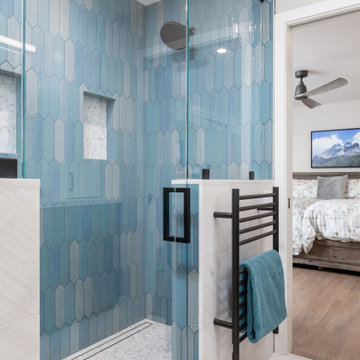
Transitional bathroom with blue tile backsplash.
Inspiration for a mid-sized transitional master blue tile and ceramic tile ceramic tile, black floor and double-sink walk-in shower remodel in Orange County with flat-panel cabinets, brown cabinets, a two-piece toilet, beige walls, an undermount sink, quartz countertops, a hinged shower door, white countertops and a built-in vanity
Inspiration for a mid-sized transitional master blue tile and ceramic tile ceramic tile, black floor and double-sink walk-in shower remodel in Orange County with flat-panel cabinets, brown cabinets, a two-piece toilet, beige walls, an undermount sink, quartz countertops, a hinged shower door, white countertops and a built-in vanity
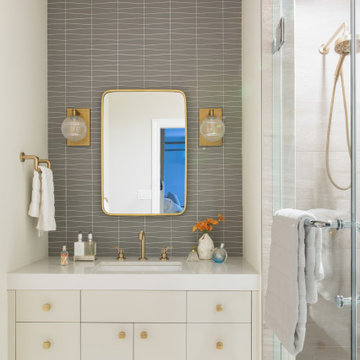
A pretty girls bathroom with Brass fixtures and accents.
Alcove shower - mid-sized transitional 3/4 gray tile and glass tile beige floor and single-sink alcove shower idea in San Francisco with quartz countertops, flat-panel cabinets, beige cabinets, an undermount sink, a hinged shower door, beige countertops and a floating vanity
Alcove shower - mid-sized transitional 3/4 gray tile and glass tile beige floor and single-sink alcove shower idea in San Francisco with quartz countertops, flat-panel cabinets, beige cabinets, an undermount sink, a hinged shower door, beige countertops and a floating vanity
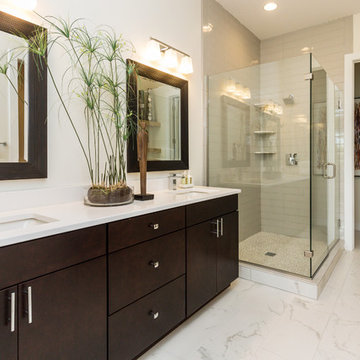
White and bright, clean lines and mixed materials make for a spa like retreat in this master bath.
Jake Boyd Photography
Example of a large transitional master gray tile and glass tile porcelain tile and white floor corner shower design in Other with flat-panel cabinets, dark wood cabinets, a one-piece toilet, white walls, an undermount sink, quartz countertops and a hinged shower door
Example of a large transitional master gray tile and glass tile porcelain tile and white floor corner shower design in Other with flat-panel cabinets, dark wood cabinets, a one-piece toilet, white walls, an undermount sink, quartz countertops and a hinged shower door
Transitional Bath with Flat-Panel Cabinets Ideas
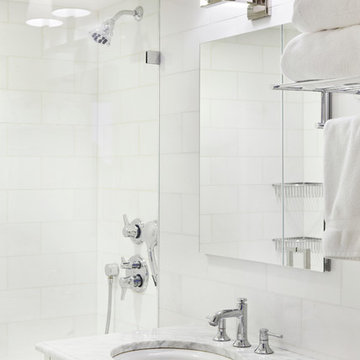
Jacob Snavely
Transitional white tile alcove shower photo in New York with flat-panel cabinets, white cabinets and an undermount sink
Transitional white tile alcove shower photo in New York with flat-panel cabinets, white cabinets and an undermount sink
4







