Transitional Bath with Flat-Panel Cabinets Ideas
Refine by:
Budget
Sort by:Popular Today
141 - 160 of 26,377 photos
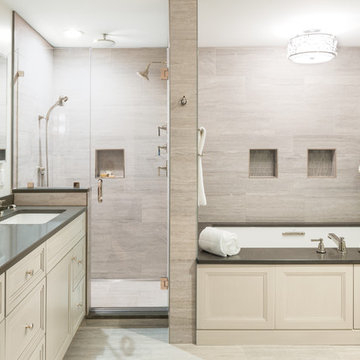
This Master Bathroom was designed to create a feel of elegant serenity. There was no natural light in the space, so we wanted it to feel bright but warm. We used a combination of light warm gray tones paired with the gleam of polished nickel. A 48" shower with a notched galss around a half wall used 3 shower heads - a rain head, a fixed head & a Flipside handshower. The lav faucets & roman bath filler with side spray are from Kohler's Pinstripe collection in polished nickel. The splurge tiem in this bathroom is Kohler's 72x42 Underscore undermount bathtub featuring Vibracoustic sound technology & a Bask heated surface for true relaxation. The cabinetry is from Mouser Custom Cabinetry in the Lenox door style with a very special Glacier finish to create a brushed look that adds some subtle visual texture. Ladena sinks, Robern recessed medicine cabinets, and Cinza from Pentalquartz were also used.
Photography by: Kyle J Caldwell

Inspiration for a mid-sized transitional master white tile and porcelain tile ceramic tile, gray floor and double-sink bathroom remodel in Dallas with flat-panel cabinets, light wood cabinets, a two-piece toilet, white walls, an undermount sink, quartz countertops, a hinged shower door, white countertops and a floating vanity
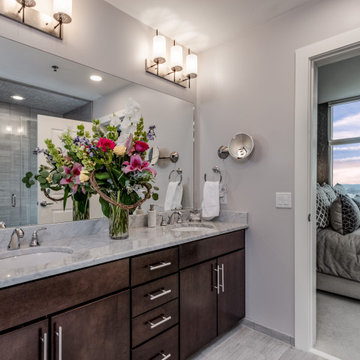
Mid-sized transitional 3/4 gray floor and double-sink bathroom photo in Raleigh with flat-panel cabinets, medium tone wood cabinets, gray walls, an undermount sink, gray countertops and a built-in vanity
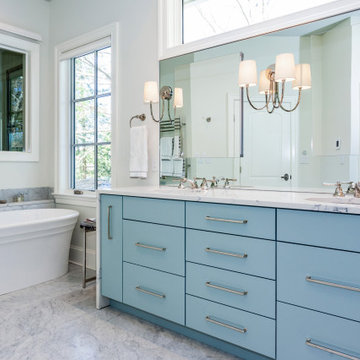
Master Bathroom full of natural light, a soaking tub and a window into the office that can be screened off for additional privacy.
Inspiration for a transitional master double-sink freestanding bathtub remodel with flat-panel cabinets, blue cabinets, white walls, an undermount sink and a built-in vanity
Inspiration for a transitional master double-sink freestanding bathtub remodel with flat-panel cabinets, blue cabinets, white walls, an undermount sink and a built-in vanity
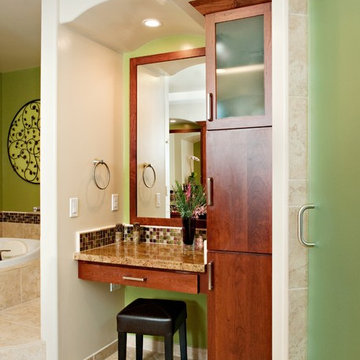
A small space became a useful area for towel storage and seated vanity area with convenient drawer. A simple arch detail adds a curvilinear line to juxtapose the right angles of the cabinetry.

This new home was built on an old lot in Dallas, TX in the Preston Hollow neighborhood. The new home is a little over 5,600 sq.ft. and features an expansive great room and a professional chef’s kitchen. This 100% brick exterior home was built with full-foam encapsulation for maximum energy performance. There is an immaculate courtyard enclosed by a 9' brick wall keeping their spool (spa/pool) private. Electric infrared radiant patio heaters and patio fans and of course a fireplace keep the courtyard comfortable no matter what time of year. A custom king and a half bed was built with steps at the end of the bed, making it easy for their dog Roxy, to get up on the bed. There are electrical outlets in the back of the bathroom drawers and a TV mounted on the wall behind the tub for convenience. The bathroom also has a steam shower with a digital thermostatic valve. The kitchen has two of everything, as it should, being a commercial chef's kitchen! The stainless vent hood, flanked by floating wooden shelves, draws your eyes to the center of this immaculate kitchen full of Bluestar Commercial appliances. There is also a wall oven with a warming drawer, a brick pizza oven, and an indoor churrasco grill. There are two refrigerators, one on either end of the expansive kitchen wall, making everything convenient. There are two islands; one with casual dining bar stools, as well as a built-in dining table and another for prepping food. At the top of the stairs is a good size landing for storage and family photos. There are two bedrooms, each with its own bathroom, as well as a movie room. What makes this home so special is the Casita! It has its own entrance off the common breezeway to the main house and courtyard. There is a full kitchen, a living area, an ADA compliant full bath, and a comfortable king bedroom. It’s perfect for friends staying the weekend or in-laws staying for a month.
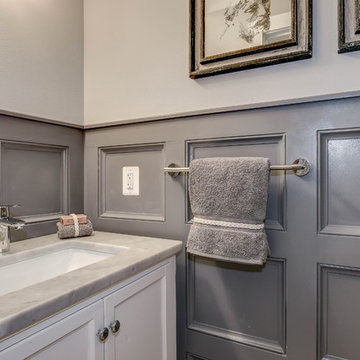
Powder room - mid-sized transitional powder room idea in DC Metro with flat-panel cabinets, white cabinets, a one-piece toilet, gray walls, an undermount sink and marble countertops
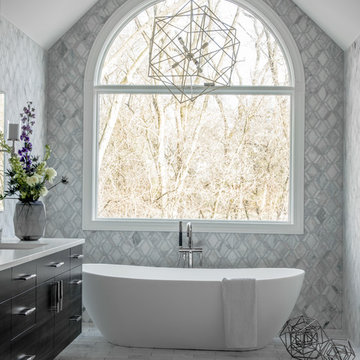
Cynthia Lynn
Inspiration for a huge transitional master gray tile, white tile and ceramic tile marble floor and white floor bathroom remodel in Chicago with flat-panel cabinets, dark wood cabinets, a two-piece toilet, multicolored walls, an undermount sink, solid surface countertops and a hinged shower door
Inspiration for a huge transitional master gray tile, white tile and ceramic tile marble floor and white floor bathroom remodel in Chicago with flat-panel cabinets, dark wood cabinets, a two-piece toilet, multicolored walls, an undermount sink, solid surface countertops and a hinged shower door

www.yiannisphotography.com/
Inspiration for a mid-sized transitional master gray tile and marble tile porcelain tile and beige floor double shower remodel in Chicago with flat-panel cabinets, gray cabinets, an undermount tub, a two-piece toilet, gray walls, an undermount sink, marble countertops, a hinged shower door and white countertops
Inspiration for a mid-sized transitional master gray tile and marble tile porcelain tile and beige floor double shower remodel in Chicago with flat-panel cabinets, gray cabinets, an undermount tub, a two-piece toilet, gray walls, an undermount sink, marble countertops, a hinged shower door and white countertops
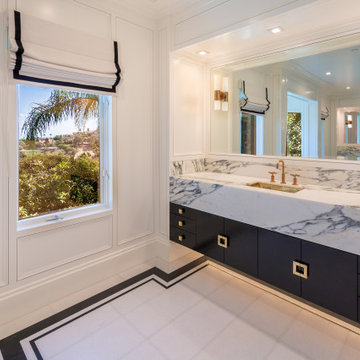
Example of a transitional white floor, single-sink and wall paneling bathroom design in Los Angeles with flat-panel cabinets, black cabinets, white walls, an undermount sink, white countertops and a floating vanity
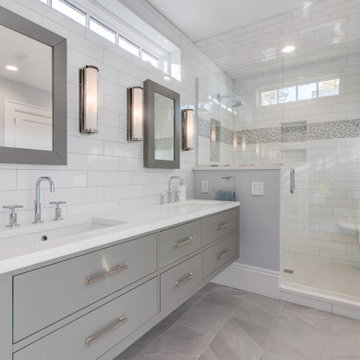
Transitional white tile gray floor and double-sink bathroom photo in Raleigh with flat-panel cabinets, gray cabinets, a two-piece toilet, gray walls, an undermount sink, a hinged shower door, white countertops, a niche and a floating vanity
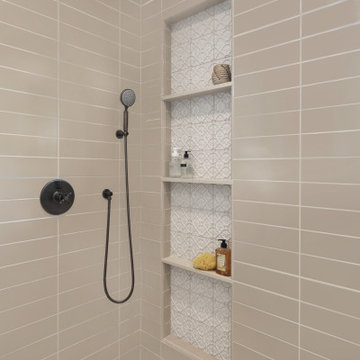
New open plan.
Inspiration for a large transitional master ceramic tile porcelain tile, beige floor and double-sink bathroom remodel in Orange County with flat-panel cabinets, medium tone wood cabinets, an undermount sink, quartz countertops, beige countertops and a niche
Inspiration for a large transitional master ceramic tile porcelain tile, beige floor and double-sink bathroom remodel in Orange County with flat-panel cabinets, medium tone wood cabinets, an undermount sink, quartz countertops, beige countertops and a niche
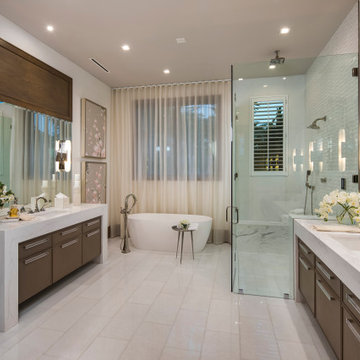
New Luxury Equestrian estate in Wellington Florida
Architect: Annie Carruthers In-Site Design Group LLC
Builder: Stock Custom Homes
Interior Designer: Marc-Michaels Interiors.
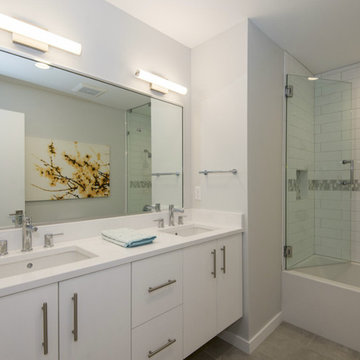
Photo's provide by Joseph Kim
Mid-sized transitional master white tile and stone slab ceramic tile bathroom photo in Portland with flat-panel cabinets, white cabinets, gray walls, an undermount sink and solid surface countertops
Mid-sized transitional master white tile and stone slab ceramic tile bathroom photo in Portland with flat-panel cabinets, white cabinets, gray walls, an undermount sink and solid surface countertops
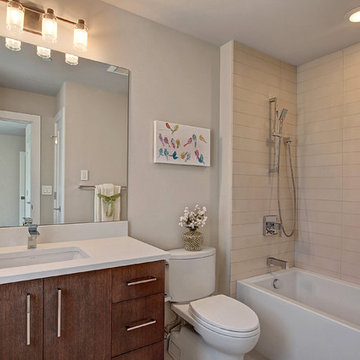
Bathroom - mid-sized transitional 3/4 beige tile and pebble tile travertine floor and beige floor bathroom idea in Seattle with flat-panel cabinets, dark wood cabinets, a two-piece toilet, beige walls, an undermount sink, quartzite countertops and white countertops
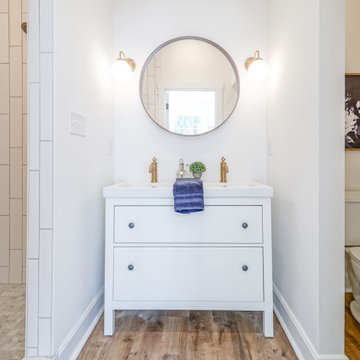
Mid-sized transitional 3/4 medium tone wood floor, brown floor and single-sink bathroom photo in Indianapolis with white cabinets, white walls, an undermount sink, white countertops, a freestanding vanity and flat-panel cabinets
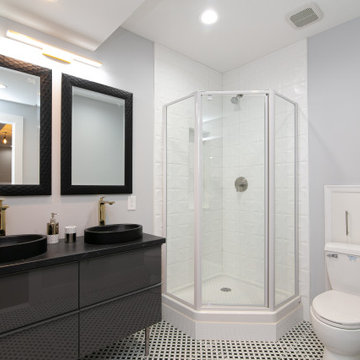
Corner shower - transitional 3/4 white tile multicolored floor and double-sink corner shower idea in Philadelphia with flat-panel cabinets, black cabinets, a two-piece toilet, gray walls, a vessel sink, a hinged shower door, black countertops and a built-in vanity
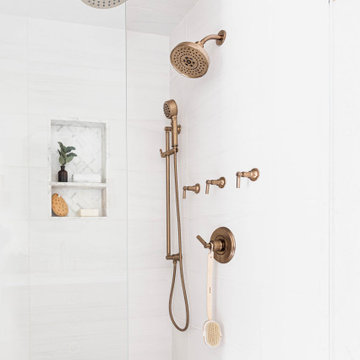
Gardner/Fox designed and updated this home's master and third-floor bath, as well as the master bedroom. The first step in this renovation was enlarging the master bathroom by 25 sq. ft., which allowed us to expand the shower and incorporate a new double vanity. Updates to the master bedroom include installing a space-saving sliding barn door and custom built-in storage (in place of the existing traditional closets. These space-saving built-ins are easily organized and connected by a window bench seat. In the third floor bath, we updated the room's finishes and removed a tub to make room for a new shower and sauna.
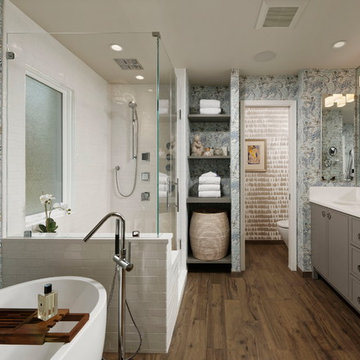
Bob Narod
Bathroom - transitional master dark wood floor bathroom idea in DC Metro with flat-panel cabinets, gray cabinets, multicolored walls, an undermount sink and a hinged shower door
Bathroom - transitional master dark wood floor bathroom idea in DC Metro with flat-panel cabinets, gray cabinets, multicolored walls, an undermount sink and a hinged shower door
Transitional Bath with Flat-Panel Cabinets Ideas

Inspiration for a large transitional master white tile gray floor and single-sink bathroom remodel in Chicago with white cabinets, a one-piece toilet, beige walls, a drop-in sink, a hinged shower door, multicolored countertops, a freestanding vanity and flat-panel cabinets
8







