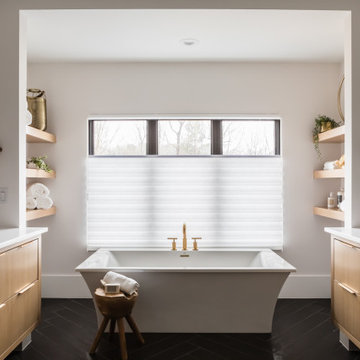Transitional Bath with Flat-Panel Cabinets Ideas
Refine by:
Budget
Sort by:Popular Today
101 - 120 of 26,377 photos

Classic, timeless and ideally positioned on a sprawling corner lot set high above the street, discover this designer dream home by Jessica Koltun. The blend of traditional architecture and contemporary finishes evokes feelings of warmth while understated elegance remains constant throughout this Midway Hollow masterpiece unlike no other. This extraordinary home is at the pinnacle of prestige and lifestyle with a convenient address to all that Dallas has to offer.
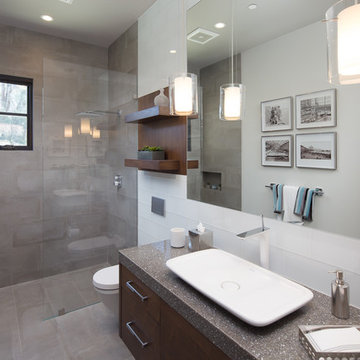
Example of a mid-sized transitional 3/4 white tile and glass tile porcelain tile and gray floor bathroom design in Sacramento with flat-panel cabinets, dark wood cabinets, a wall-mount toilet, gray walls, a vessel sink and quartz countertops
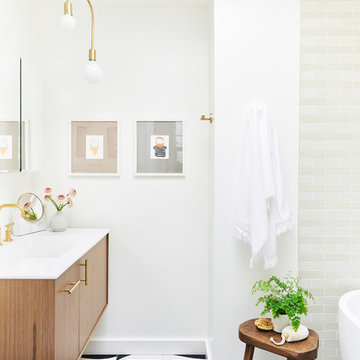
Bathroom - transitional beige tile multicolored floor bathroom idea in San Francisco with flat-panel cabinets, medium tone wood cabinets, white walls, an integrated sink and white countertops
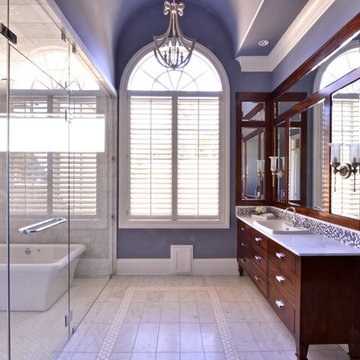
This custom bathroom showcases a beautiful mosaic along the back wall of the "wet room" shower enclosure. The specially designed vanities are the perfect addition to this retreat. A freestanding tub sits inside the wet room for a sauna spa-like experience.
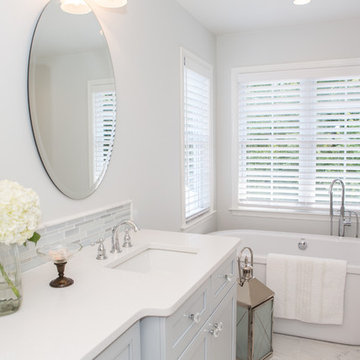
Bathroom Details. Freestanding tub.
Mary Kate McKenna Photography
Inspiration for a mid-sized transitional master white tile and porcelain tile porcelain tile bathroom remodel in DC Metro with an undermount sink, flat-panel cabinets, quartz countertops, a one-piece toilet, gray walls and gray cabinets
Inspiration for a mid-sized transitional master white tile and porcelain tile porcelain tile bathroom remodel in DC Metro with an undermount sink, flat-panel cabinets, quartz countertops, a one-piece toilet, gray walls and gray cabinets
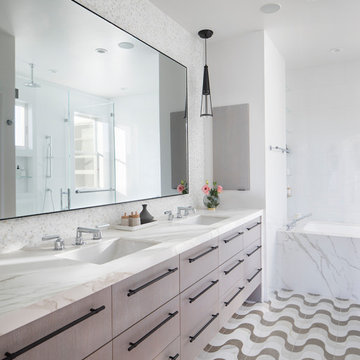
Paul Dyer Photography
Large transitional master ceramic tile ceramic tile and double-sink bathroom photo in San Francisco with flat-panel cabinets, light wood cabinets, an undermount tub, an undermount sink and a floating vanity
Large transitional master ceramic tile ceramic tile and double-sink bathroom photo in San Francisco with flat-panel cabinets, light wood cabinets, an undermount tub, an undermount sink and a floating vanity
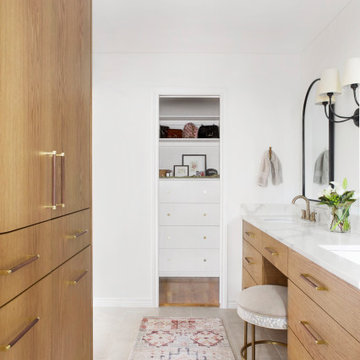
Mid-sized transitional master white tile and porcelain tile ceramic tile, gray floor and double-sink bathroom photo in Dallas with flat-panel cabinets, light wood cabinets, a two-piece toilet, white walls, an undermount sink, quartz countertops, a hinged shower door, white countertops and a floating vanity

Inspiration for a mid-sized transitional master white tile and porcelain tile porcelain tile, black floor and double-sink freestanding bathtub remodel in New York with flat-panel cabinets, medium tone wood cabinets, a one-piece toilet, gray walls, an undermount sink, quartz countertops, a hinged shower door, white countertops and a freestanding vanity
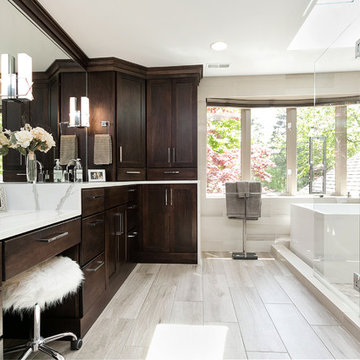
Freestanding bathtub - transitional master beige floor freestanding bathtub idea in Detroit with flat-panel cabinets, dark wood cabinets, beige walls, a hinged shower door and white countertops
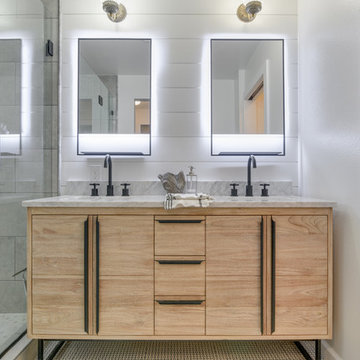
This bathroom features patterned floor tile, warm wood vanity with a marble counter top. Ship lap covers the wall behind the vanity adding a farm house feel. This bathroom was once blue, closed in, and dated. The clients kept their original vanity lights to keep some of the original character. They added in a pocket door to create a water closet for privacy. This bathroom features light and bright walls, light stained vanity, and patterned tile.
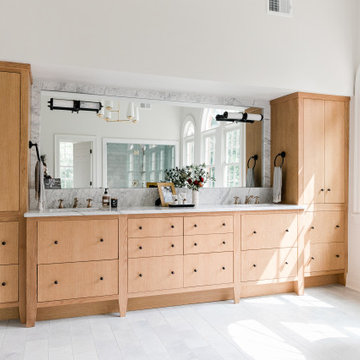
Large transitional master marble floor, double-sink and white floor freestanding bathtub photo in Other with light wood cabinets, white walls, an undermount sink, marble countertops, white countertops, a built-in vanity and flat-panel cabinets
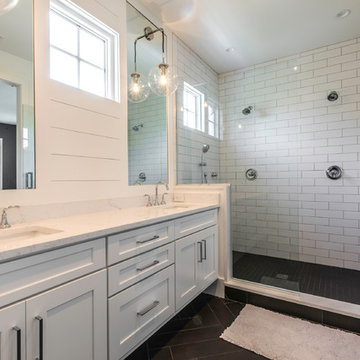
3 bed / 3 bath
2,077 sq/ft
Pool
Outdoor kitchen
Detached garage
Double shower - mid-sized transitional master white tile and subway tile porcelain tile and gray floor double shower idea in Orlando with flat-panel cabinets, white cabinets, a one-piece toilet, white walls, an undermount sink, quartzite countertops and a hinged shower door
Double shower - mid-sized transitional master white tile and subway tile porcelain tile and gray floor double shower idea in Orlando with flat-panel cabinets, white cabinets, a one-piece toilet, white walls, an undermount sink, quartzite countertops and a hinged shower door

Visit The Korina 14803 Como Circle or call 941 907.8131 for additional information.
3 bedrooms | 4.5 baths | 3 car garage | 4,536 SF
The Korina is John Cannon’s new model home that is inspired by a transitional West Indies style with a contemporary influence. From the cathedral ceilings with custom stained scissor beams in the great room with neighboring pristine white on white main kitchen and chef-grade prep kitchen beyond, to the luxurious spa-like dual master bathrooms, the aesthetics of this home are the epitome of timeless elegance. Every detail is geared toward creating an upscale retreat from the hectic pace of day-to-day life. A neutral backdrop and an abundance of natural light, paired with vibrant accents of yellow, blues, greens and mixed metals shine throughout the home.
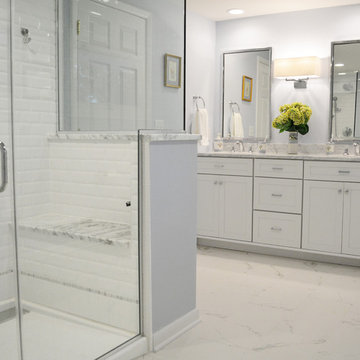
A&E Construction. This Princeton NJ master bathroom renovation was part of a larger two-story addition project that included an expansion of the master bathroom and construction of a large custom walk-in closet on the second story. A large walk-in shower with custom marble bench seat provides the perfect place for a luxurious bathing experience.
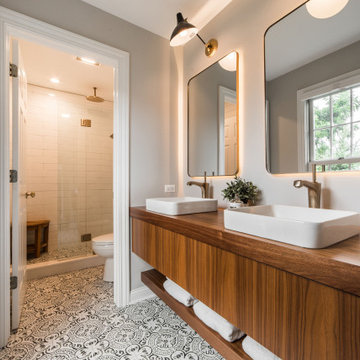
Example of a transitional 3/4 white tile multicolored floor and double-sink bathroom design in Chicago with flat-panel cabinets, brown cabinets, gray walls, a vessel sink, wood countertops, brown countertops and a floating vanity
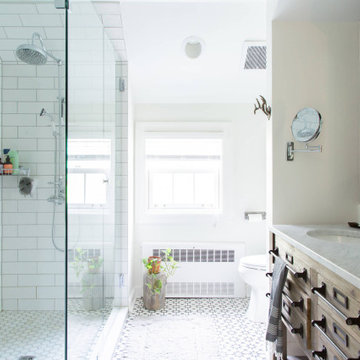
Inspiration for a transitional white tile and subway tile gray floor and single-sink bathroom remodel in San Francisco with flat-panel cabinets, medium tone wood cabinets, white walls, an undermount sink, white countertops and a built-in vanity
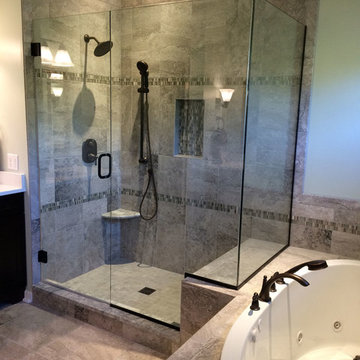
Example of a mid-sized transitional master gray tile and porcelain tile porcelain tile and gray floor bathroom design in Other with quartz countertops, flat-panel cabinets, dark wood cabinets, gray walls, an undermount sink, a hinged shower door and white countertops
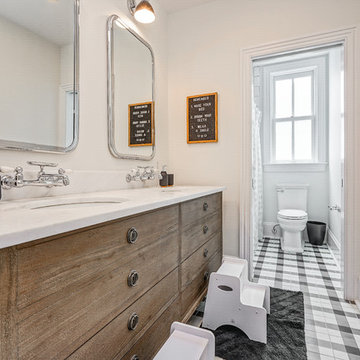
Example of a transitional kids' multicolored floor bathroom design in Other with medium tone wood cabinets, a two-piece toilet, white walls, an undermount sink, white countertops and flat-panel cabinets
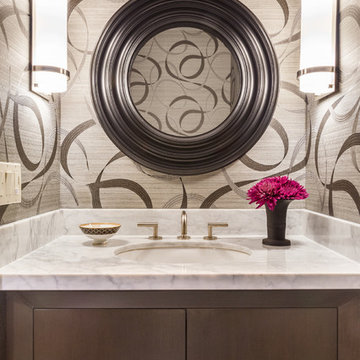
Powder room - small transitional powder room idea in San Francisco with flat-panel cabinets, dark wood cabinets, beige walls, an undermount sink, marble countertops and white countertops
Transitional Bath with Flat-Panel Cabinets Ideas
6








