Transitional Bath with White Walls Ideas
Refine by:
Budget
Sort by:Popular Today
161 - 180 of 35,532 photos
Item 1 of 3
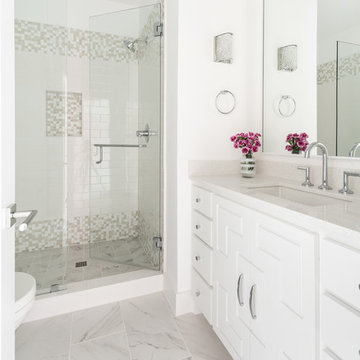
Hunter Coon
Example of a mid-sized transitional 3/4 beige tile, white tile and subway tile ceramic tile and white floor alcove shower design in Dallas with flat-panel cabinets, white cabinets, white walls, an undermount sink, quartz countertops, a hinged shower door and white countertops
Example of a mid-sized transitional 3/4 beige tile, white tile and subway tile ceramic tile and white floor alcove shower design in Dallas with flat-panel cabinets, white cabinets, white walls, an undermount sink, quartz countertops, a hinged shower door and white countertops
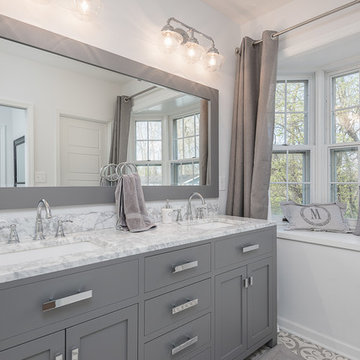
Example of a mid-sized transitional master white tile and subway tile porcelain tile walk-in shower design in Other with shaker cabinets, gray cabinets, a two-piece toilet, white walls, an undermount sink, marble countertops and a hinged shower door
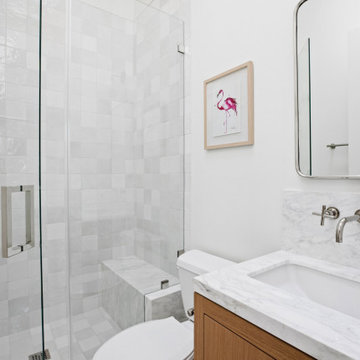
Mid-sized transitional 3/4 white tile and marble tile marble floor, white floor, single-sink and coffered ceiling bathroom photo in Los Angeles with flat-panel cabinets, brown cabinets, a one-piece toilet, white walls, an undermount sink, quartz countertops, a hinged shower door, white countertops and a built-in vanity
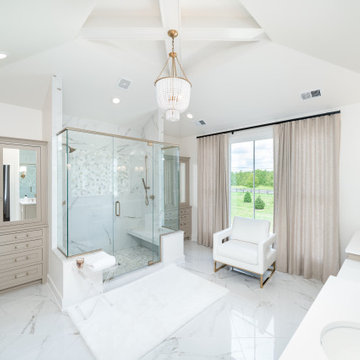
Basement Bathroom
Bathroom - transitional master white tile and marble tile marble floor, white floor, double-sink and vaulted ceiling bathroom idea in Louisville with beige cabinets, white walls, an undermount sink, solid surface countertops, a hinged shower door, white countertops, a built-in vanity and beaded inset cabinets
Bathroom - transitional master white tile and marble tile marble floor, white floor, double-sink and vaulted ceiling bathroom idea in Louisville with beige cabinets, white walls, an undermount sink, solid surface countertops, a hinged shower door, white countertops, a built-in vanity and beaded inset cabinets
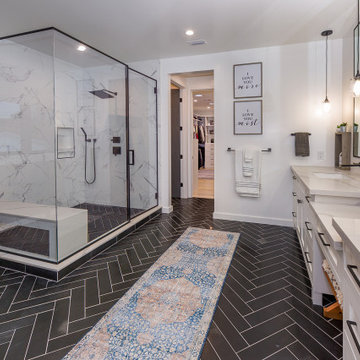
Example of a large transitional white tile black floor bathroom design in Los Angeles with white walls, white countertops, white cabinets, an undermount sink, a niche and shaker cabinets
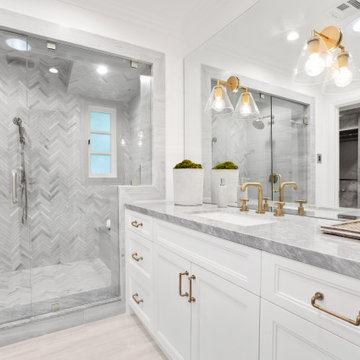
Example of a transitional gray tile light wood floor, beige floor and single-sink bathroom design in Los Angeles with recessed-panel cabinets, white cabinets, white walls, an undermount sink, a hinged shower door, gray countertops and a built-in vanity
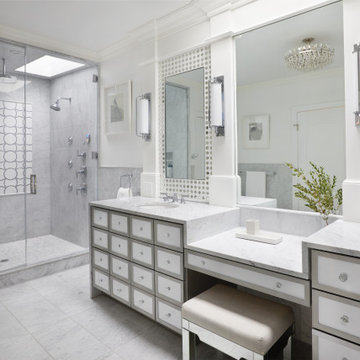
Transitional master gray tile, white tile and marble tile marble floor and double-sink alcove shower photo in New York with recessed-panel cabinets, white cabinets, white walls, an undermount sink, marble countertops, a hinged shower door, multicolored countertops and a built-in vanity
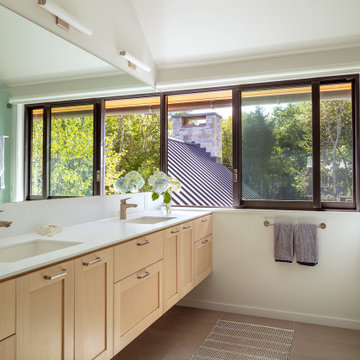
Example of a transitional beige floor and double-sink walk-in shower design in Providence with shaker cabinets, medium tone wood cabinets, white walls, an undermount sink, a hinged shower door, white countertops and a floating vanity
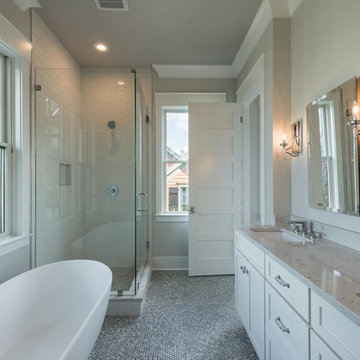
Bathroom - transitional master subway tile bathroom idea in Charleston with shaker cabinets, white cabinets, white walls, an undermount sink and a hinged shower door
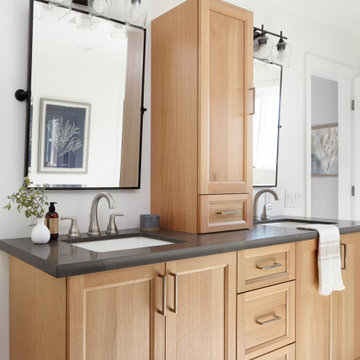
Photography: Agnieszka Jakubowicz,
Design+Construction: Baron Construction &Remodeling Co.
Inspiration for a transitional gray floor and double-sink bathroom remodel in San Francisco with recessed-panel cabinets, medium tone wood cabinets, white walls, an undermount sink, gray countertops and a built-in vanity
Inspiration for a transitional gray floor and double-sink bathroom remodel in San Francisco with recessed-panel cabinets, medium tone wood cabinets, white walls, an undermount sink, gray countertops and a built-in vanity
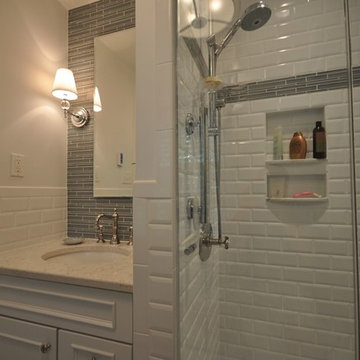
Mid-sized transitional 3/4 gray tile, white tile and subway tile ceramic tile alcove shower photo in DC Metro with recessed-panel cabinets, white cabinets, a two-piece toilet, white walls, an undermount sink and quartz countertops
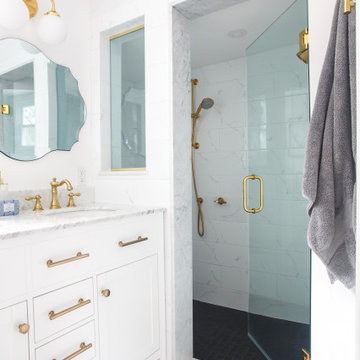
Example of a transitional white tile mosaic tile floor, multicolored floor and double-sink alcove shower design in Boston with shaker cabinets, white cabinets, white walls, an undermount sink, a hinged shower door, white countertops and a freestanding vanity
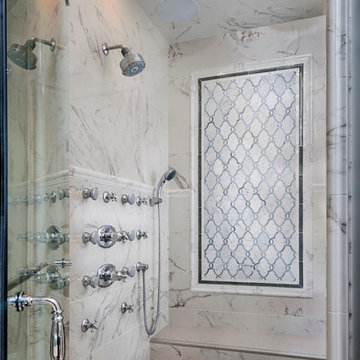
Alcove shower - mid-sized transitional master black and white tile, gray tile, multicolored tile, white tile and stone tile alcove shower idea in Chicago with white walls
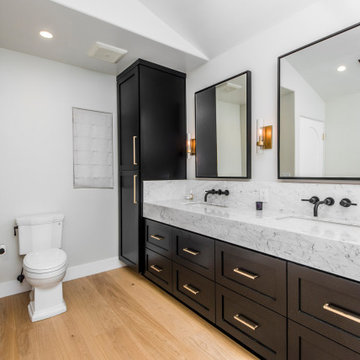
Example of a large transitional master marble tile light wood floor, beige floor, double-sink and vaulted ceiling bathroom design in Los Angeles with black cabinets, white walls, an undermount sink, marble countertops, gray countertops, a built-in vanity and shaker cabinets
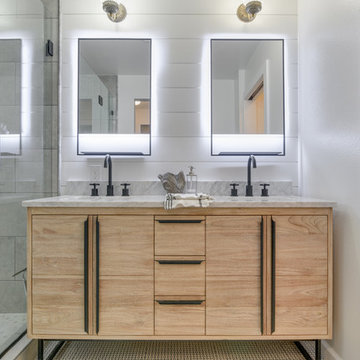
This bathroom features patterned floor tile, warm wood vanity with a marble counter top. Ship lap covers the wall behind the vanity adding a farm house feel. This bathroom was once blue, closed in, and dated. The clients kept their original vanity lights to keep some of the original character. They added in a pocket door to create a water closet for privacy. This bathroom features light and bright walls, light stained vanity, and patterned tile.
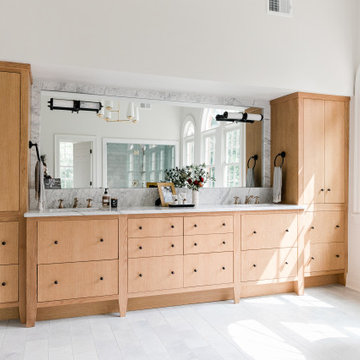
Large transitional master marble floor, double-sink and white floor freestanding bathtub photo in Other with light wood cabinets, white walls, an undermount sink, marble countertops, white countertops, a built-in vanity and flat-panel cabinets

Visit The Korina 14803 Como Circle or call 941 907.8131 for additional information.
3 bedrooms | 4.5 baths | 3 car garage | 4,536 SF
The Korina is John Cannon’s new model home that is inspired by a transitional West Indies style with a contemporary influence. From the cathedral ceilings with custom stained scissor beams in the great room with neighboring pristine white on white main kitchen and chef-grade prep kitchen beyond, to the luxurious spa-like dual master bathrooms, the aesthetics of this home are the epitome of timeless elegance. Every detail is geared toward creating an upscale retreat from the hectic pace of day-to-day life. A neutral backdrop and an abundance of natural light, paired with vibrant accents of yellow, blues, greens and mixed metals shine throughout the home.
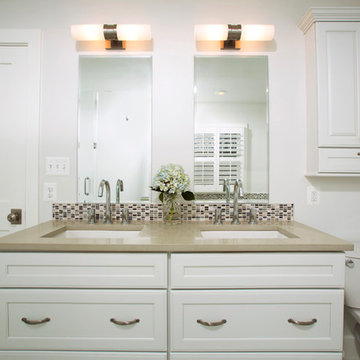
Once our clients decided they were going to move into his childhood home for their retirement years, they wanted to "make it their own." A new larger master bathroom; new front porch, rear deck and patio; and an open, remodeled kitchen made these homeowners feel they were living in a completely different house.
An existing small third bedroom and former small master bathroom were combined to create this master bath's large footprint. His and her sinks, a separate bathtub and shower and ample cabinets make this a convenient and cozy bathroom for two.
Renovations to the home also included new central A/C and windows. With the exception of the washer/dryer in the basement, the house offers convenient one-level living.
Photography by Greg Hadley
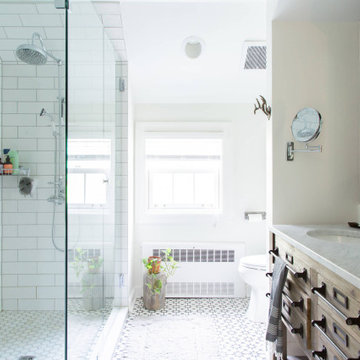
Inspiration for a transitional white tile and subway tile gray floor and single-sink bathroom remodel in San Francisco with flat-panel cabinets, medium tone wood cabinets, white walls, an undermount sink, white countertops and a built-in vanity
Transitional Bath with White Walls Ideas
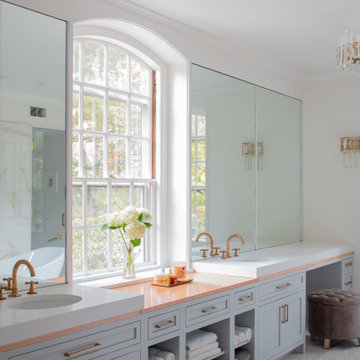
Example of a transitional double-sink bathroom design in Boston with shaker cabinets, gray cabinets, white walls, an undermount sink, brown countertops and a built-in vanity
9







