Transitional Bath with White Walls Ideas
Refine by:
Budget
Sort by:Popular Today
141 - 160 of 35,537 photos
Item 1 of 3
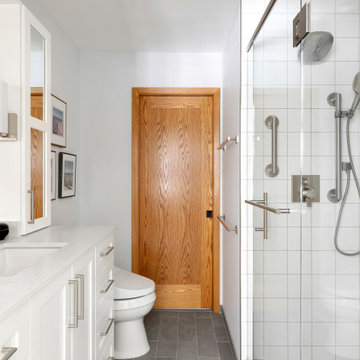
Example of a mid-sized transitional 3/4 white tile and porcelain tile porcelain tile, gray floor and single-sink alcove shower design in Minneapolis with shaker cabinets, white cabinets, a one-piece toilet, white walls, an undermount sink, a hinged shower door, white countertops, a niche and a built-in vanity

We love how the mix of materials-- dark metals, white oak cabinetry and marble flooring-- all work together to create this sophisticated and relaxing space.

From natural stone to tone-on-tone, this master bath is now a soothing space to start and end the day.
Example of a large transitional master subway tile and gray tile marble floor and beige floor bathroom design in Other with shaker cabinets, black cabinets, white walls, quartz countertops, a hinged shower door, beige countertops and an undermount sink
Example of a large transitional master subway tile and gray tile marble floor and beige floor bathroom design in Other with shaker cabinets, black cabinets, white walls, quartz countertops, a hinged shower door, beige countertops and an undermount sink

Renovation of 1960's bathroom in New York City. Dimensions, less than 5"-0" x 8'-0". Thassos marble subway tiles with Blue Celeste mosaic and slabs. Kohler shower head and sprays, Furniture Guild vanity, Toto faucet and toilet
Photo: Elizabeth Dooley

Sweetlake Interior Design Houston TX, Kenny Fenton, Lori Toups Fenton
Bathroom - huge transitional master white tile and porcelain tile porcelain tile and white floor bathroom idea with gray cabinets, a wall-mount toilet, white walls, a drop-in sink, marble countertops and a hinged shower door
Bathroom - huge transitional master white tile and porcelain tile porcelain tile and white floor bathroom idea with gray cabinets, a wall-mount toilet, white walls, a drop-in sink, marble countertops and a hinged shower door

Mid-sized transitional gray floor powder room photo in Dallas with shaker cabinets, beige cabinets, white walls, an undermount sink, marble countertops and white countertops

When Casework first met this 550 square foot attic space in a 1912 Seattle Craftsman home, it was dated and not functional. The homeowners wanted to transform their existing master bedroom and bathroom to include more practical closet and storage space as well as add a nursery. The renovation created a purposeful division of space for a growing family, including a cozy master with built-in bench storage, a spacious his and hers dressing room, open and bright master bath with brass and black details, and a nursery perfect for a growing child. Through clever built-ins and a minimal but effective color palette, Casework was able to turn this wasted attic space into a comfortable, inviting and purposeful sanctuary.
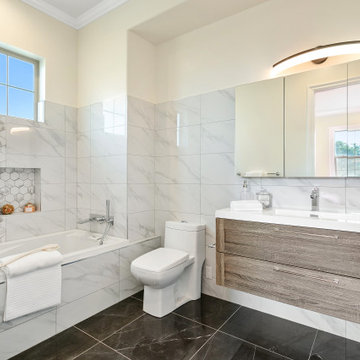
Transitional master gray tile, white tile and marble tile black floor and single-sink bathroom photo in Los Angeles with shaker cabinets, medium tone wood cabinets, a one-piece toilet, white walls, an integrated sink, quartz countertops, white countertops and a floating vanity

Example of a transitional master single-sink and exposed beam freestanding bathtub design in Minneapolis with shaker cabinets, medium tone wood cabinets, white walls, an undermount sink, quartz countertops, white countertops and a built-in vanity

Martha O'Hara Interiors, Interior Design & Photo Styling | City Homes, Builder | Troy Thies, Photography
Please Note: All “related,” “similar,” and “sponsored” products tagged or listed by Houzz are not actual products pictured. They have not been approved by Martha O’Hara Interiors nor any of the professionals credited. For information about our work, please contact design@oharainteriors.com.
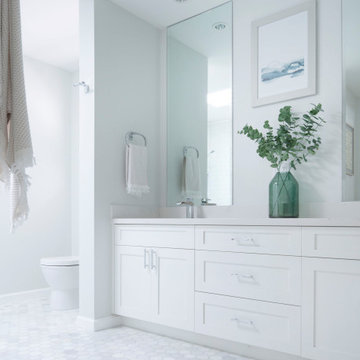
Masterbath
Inspiration for a large transitional master white tile and ceramic tile marble floor, gray floor and double-sink doorless shower remodel in Hawaii with shaker cabinets, white cabinets, a two-piece toilet, white walls, an undermount sink, quartz countertops, white countertops, a niche and a built-in vanity
Inspiration for a large transitional master white tile and ceramic tile marble floor, gray floor and double-sink doorless shower remodel in Hawaii with shaker cabinets, white cabinets, a two-piece toilet, white walls, an undermount sink, quartz countertops, white countertops, a niche and a built-in vanity
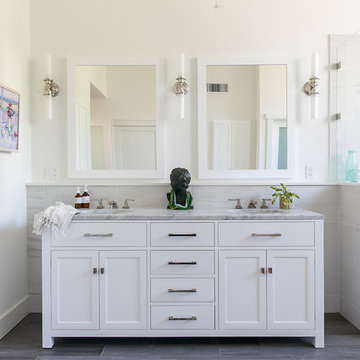
Inspiration for a transitional master gray tile dark wood floor corner shower remodel in San Francisco with shaker cabinets, white cabinets, white walls, an undermount sink, marble countertops, a hinged shower door and gray countertops
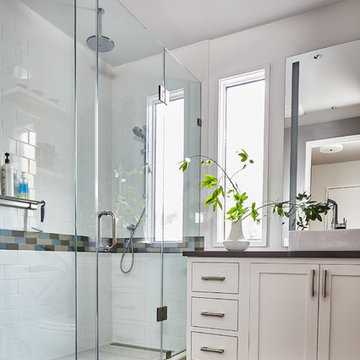
R. Brad Knipstein Photography
Inspiration for a transitional white tile and subway tile medium tone wood floor and brown floor corner shower remodel in San Francisco with shaker cabinets, white cabinets, white walls, a vessel sink and a hinged shower door
Inspiration for a transitional white tile and subway tile medium tone wood floor and brown floor corner shower remodel in San Francisco with shaker cabinets, white cabinets, white walls, a vessel sink and a hinged shower door
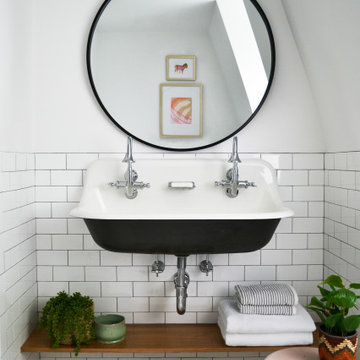
Bathroom - transitional white tile and subway tile mosaic tile floor and multicolored floor bathroom idea in New York with white walls and a wall-mount sink

Transitional white tile concrete floor bathroom photo in San Francisco with dark wood cabinets, white walls, an undermount sink and shaker cabinets
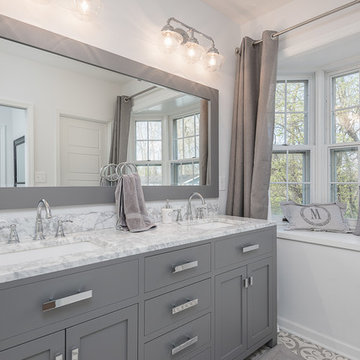
Example of a mid-sized transitional master white tile and subway tile porcelain tile walk-in shower design in Other with shaker cabinets, gray cabinets, a two-piece toilet, white walls, an undermount sink, marble countertops and a hinged shower door
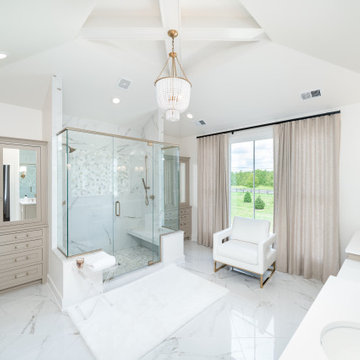
Basement Bathroom
Bathroom - transitional master white tile and marble tile marble floor, white floor, double-sink and vaulted ceiling bathroom idea in Louisville with beige cabinets, white walls, an undermount sink, solid surface countertops, a hinged shower door, white countertops, a built-in vanity and beaded inset cabinets
Bathroom - transitional master white tile and marble tile marble floor, white floor, double-sink and vaulted ceiling bathroom idea in Louisville with beige cabinets, white walls, an undermount sink, solid surface countertops, a hinged shower door, white countertops, a built-in vanity and beaded inset cabinets
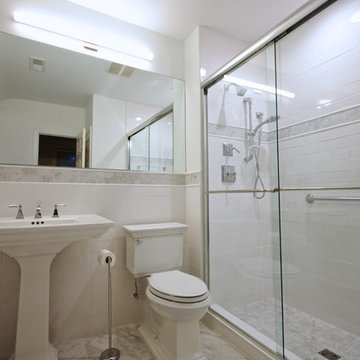
This is a small master bath renovation for a past client in Roland Park. After removing all the existing finishes we installed this new bathroom. It features a white subway tile on this walls with marble tile in a decorative strip as well as on the floor - ADR Builders
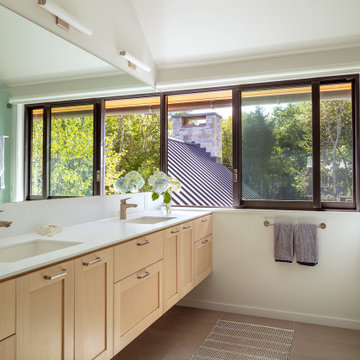
Example of a transitional beige floor and double-sink walk-in shower design in Providence with shaker cabinets, medium tone wood cabinets, white walls, an undermount sink, a hinged shower door, white countertops and a floating vanity
Transitional Bath with White Walls Ideas
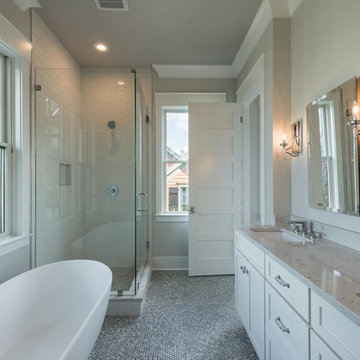
Bathroom - transitional master subway tile bathroom idea in Charleston with shaker cabinets, white cabinets, white walls, an undermount sink and a hinged shower door
8







