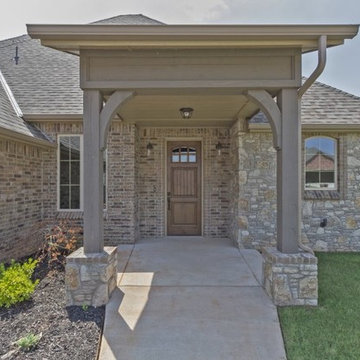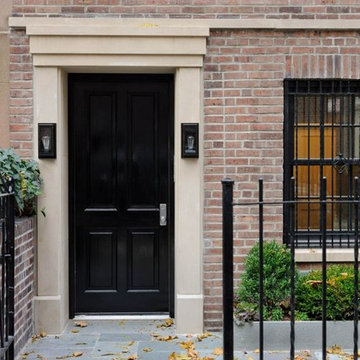Transitional Brick Exterior Home Ideas
Refine by:
Budget
Sort by:Popular Today
121 - 140 of 4,651 photos
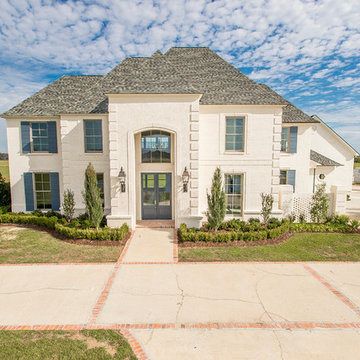
This beautiful home was recently renovated in 2015 and is now for sale. Renovated by Complete Construction Contractors, L.L.C.
Huge transitional white three-story brick exterior home idea in New Orleans
Huge transitional white three-story brick exterior home idea in New Orleans
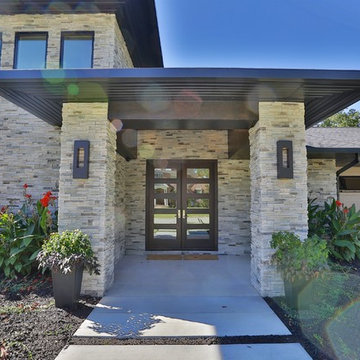
Large transitional gray two-story brick house exterior photo in Other with a hip roof and a shingle roof
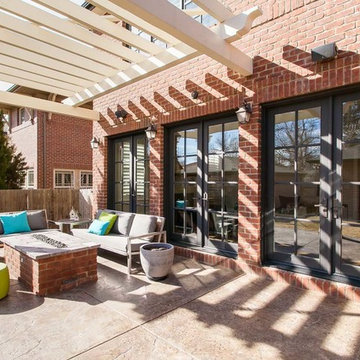
This client wanted to have their kitchen as their centerpiece for their house. As such, I designed this kitchen to have a dark walnut natural wood finish with timeless white kitchen island combined with metal appliances.
The entire home boasts an open, minimalistic, elegant, classy, and functional design, with the living room showcasing a unique vein cut silver travertine stone showcased on the fireplace. Warm colors were used throughout in order to make the home inviting in a family-friendly setting.
Project designed by Denver, Colorado interior designer Margarita Bravo. She serves Denver as well as surrounding areas such as Cherry Hills Village, Englewood, Greenwood Village, and Bow Mar.
For more about MARGARITA BRAVO, click here: https://www.margaritabravo.com/
To learn more about this project, click here: https://www.margaritabravo.com/portfolio/observatory-park/
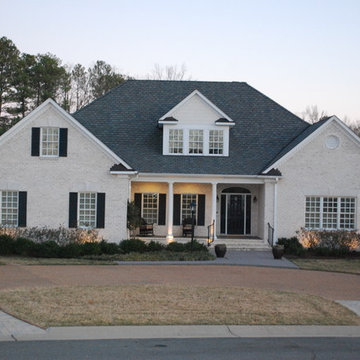
Example of a mid-sized transitional white two-story brick exterior home design in Richmond
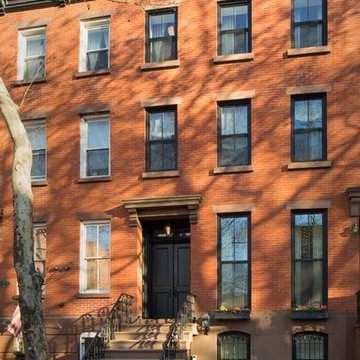
Amanda Kirkpatrick
Example of a transitional red three-story brick flat roof design in New York
Example of a transitional red three-story brick flat roof design in New York
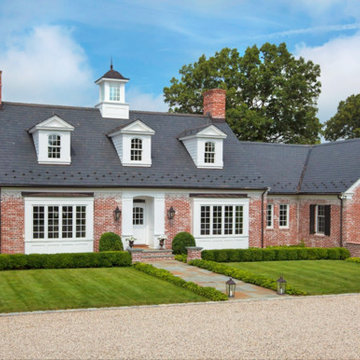
"Neat as a pin"
Ned Harvey
Example of a mid-sized transitional white two-story brick exterior home design in New York
Example of a mid-sized transitional white two-story brick exterior home design in New York
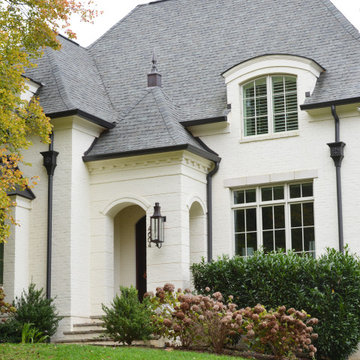
Mid-sized transitional white two-story brick house exterior idea in Other with a mixed material roof
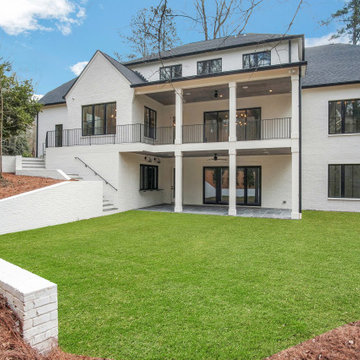
Inspiration for a large transitional white three-story brick exterior home remodel in Atlanta with a shingle roof
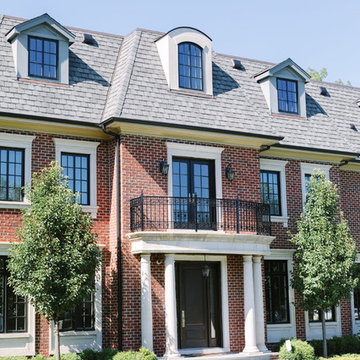
Photo By:
Aimée Mazzenga
Transitional red three-story brick house exterior photo in Chicago with a hip roof
Transitional red three-story brick house exterior photo in Chicago with a hip roof
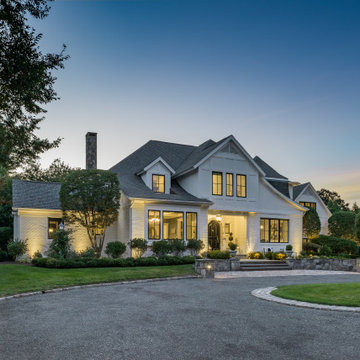
A beautiful exterior transformation. A traditional brick and timber Tudor reimagined in all white. Black windows add fine contrast. 4-lite casement windows increase the visible light. Photography by Aaron Usher III. Instagram: @redhousedesignbuild
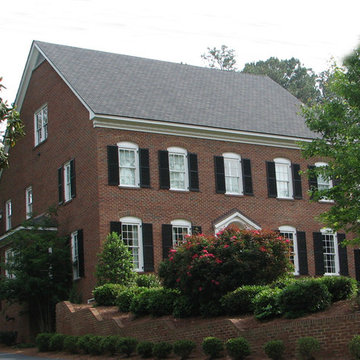
New Brick Home Construction,
Brick Retaining Wall
Example of a mid-sized transitional red two-story brick gable roof design in Raleigh
Example of a mid-sized transitional red two-story brick gable roof design in Raleigh
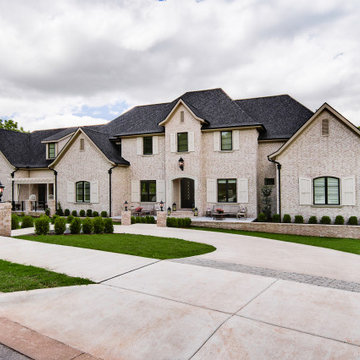
Circle drive with stamped concrete, brick exterior, white mortar, cast stone entry and window sills. Wood soffit and facia.
Example of a large transitional three-story brick exterior home design in Little Rock
Example of a large transitional three-story brick exterior home design in Little Rock
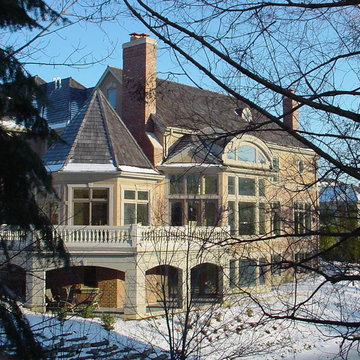
SAI
Inspiration for a huge transitional three-story brick exterior home remodel in Chicago
Inspiration for a huge transitional three-story brick exterior home remodel in Chicago
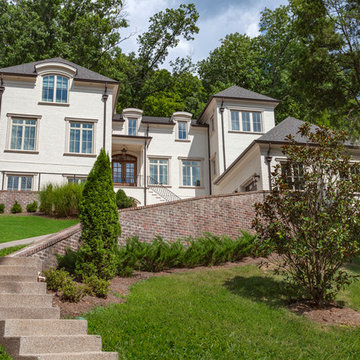
Brian McCord
Example of a transitional white three-story brick exterior home design in Nashville
Example of a transitional white three-story brick exterior home design in Nashville
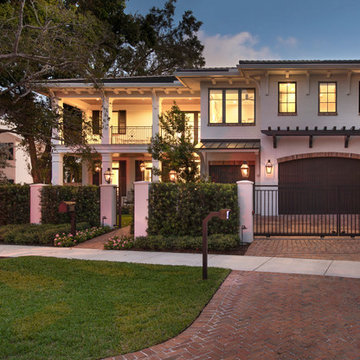
Gulf Building recently completed the “ New Orleans Chic” custom Estate in Fort Lauderdale, Florida. The aptly named estate stays true to inspiration rooted from New Orleans, Louisiana. The stately entrance is fueled by the column’s, welcoming any guest to the future of custom estates that integrate modern features while keeping one foot in the past. The lamps hanging from the ceiling along the kitchen of the interior is a chic twist of the antique, tying in with the exposed brick overlaying the exterior. These staple fixtures of New Orleans style, transport you to an era bursting with life along the French founded streets. This two-story single-family residence includes five bedrooms, six and a half baths, and is approximately 8,210 square feet in size. The one of a kind three car garage fits his and her vehicles with ample room for a collector car as well. The kitchen is beautifully appointed with white and grey cabinets that are overlaid with white marble countertops which in turn are contrasted by the cool earth tones of the wood floors. The coffered ceilings, Armoire style refrigerator and a custom gunmetal hood lend sophistication to the kitchen. The high ceilings in the living room are accentuated by deep brown high beams that complement the cool tones of the living area. An antique wooden barn door tucked in the corner of the living room leads to a mancave with a bespoke bar and a lounge area, reminiscent of a speakeasy from another era. In a nod to the modern practicality that is desired by families with young kids, a massive laundry room also functions as a mudroom with locker style cubbies and a homework and crafts area for kids. The custom staircase leads to another vintage barn door on the 2nd floor that opens to reveal provides a wonderful family loft with another hidden gem: a secret attic playroom for kids! Rounding out the exterior, massive balconies with French patterned railing overlook a huge backyard with a custom pool and spa that is secluded from the hustle and bustle of the city.
All in all, this estate captures the perfect modern interpretation of New Orleans French traditional design. Welcome to New Orleans Chic of Fort Lauderdale, Florida!
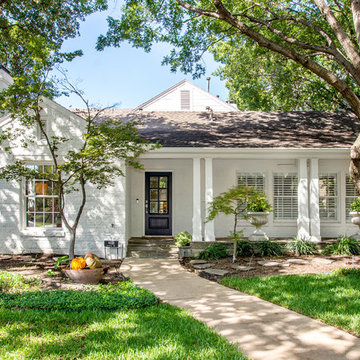
Hanover Project
Remodel of a Transitional 1938 house to utilize square footage, leave intact the best of the original details (like the fireplaces) and layer on contemporary details, including adding more light into the house. The removal of walls added more space to accommodate the more open concept (living room, dining room, kitchen, family room, and sitting room), which made a massive difference. Such remodel included the enlargement of the master bedroom and master bathroom, modernizing bathrooms.
Photographer: Lauren Brown
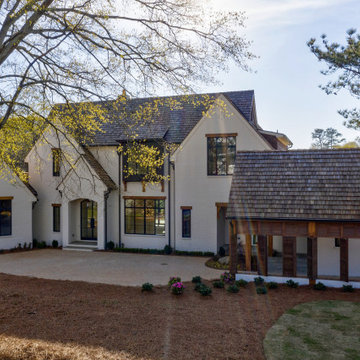
Example of a large transitional white three-story brick house exterior design in Atlanta
Transitional Brick Exterior Home Ideas
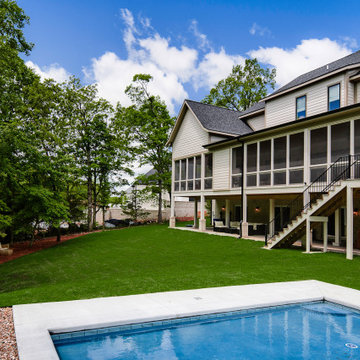
View of screened porch, full length of the home.
Inspiration for a large transitional three-story brick exterior home remodel in Other
Inspiration for a large transitional three-story brick exterior home remodel in Other
7






