Transitional Ceramic Tile Laundry Room Ideas
Refine by:
Budget
Sort by:Popular Today
101 - 120 of 1,991 photos
Item 1 of 3
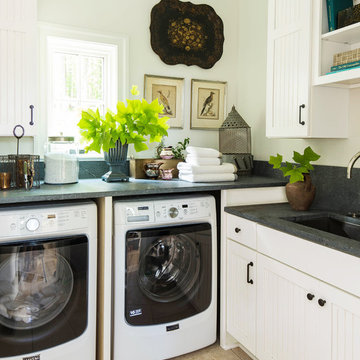
Dedicated laundry room - mid-sized transitional l-shaped ceramic tile and beige floor dedicated laundry room idea in Orlando with an undermount sink, shaker cabinets, white cabinets, soapstone countertops, beige walls and a side-by-side washer/dryer
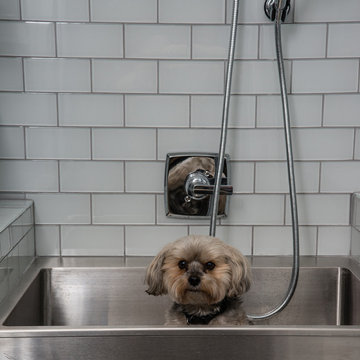
Designer: Sandra Bargiel
Photos: Phoenix Photographic
Example of a mid-sized transitional single-wall ceramic tile utility room design in Other with a farmhouse sink, shaker cabinets, white cabinets, granite countertops, gray walls and a side-by-side washer/dryer
Example of a mid-sized transitional single-wall ceramic tile utility room design in Other with a farmhouse sink, shaker cabinets, white cabinets, granite countertops, gray walls and a side-by-side washer/dryer
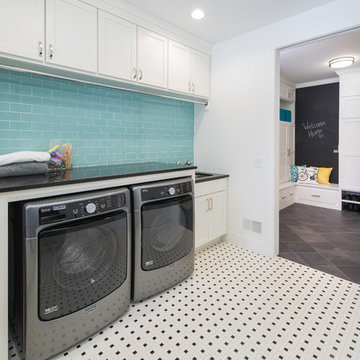
After finalizing the layout for their new build, the homeowners hired SKP Design to select all interior materials and finishes and exterior finishes. They wanted a comfortable inviting lodge style with a natural color palette to reflect the surrounding 100 wooded acres of their property. http://www.skpdesign.com/inviting-lodge
SKP designed three fireplaces in the great room, sunroom and master bedroom. The two-sided great room fireplace is the heart of the home and features the same stone used on the exterior, a natural Michigan stone from Stonemill. With Cambria countertops, the kitchen layout incorporates a large island and dining peninsula which coordinates with the nearby custom-built dining room table. Additional custom work includes two sliding barn doors, mudroom millwork and built-in bunk beds. Engineered wood floors are from Casabella Hardwood with a hand scraped finish. The black and white laundry room is a fresh looking space with a fun retro aesthetic.
Photography: Casey Spring
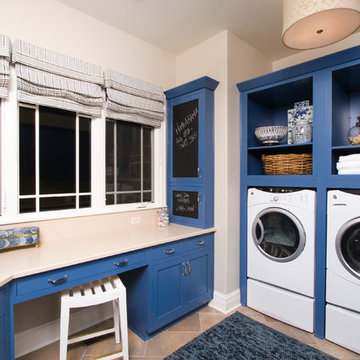
Kittles Design Studio, Tom Myers
Utility room - mid-sized transitional l-shaped ceramic tile and beige floor utility room idea in Indianapolis with raised-panel cabinets, blue cabinets, quartzite countertops, beige walls, a side-by-side washer/dryer and beige countertops
Utility room - mid-sized transitional l-shaped ceramic tile and beige floor utility room idea in Indianapolis with raised-panel cabinets, blue cabinets, quartzite countertops, beige walls, a side-by-side washer/dryer and beige countertops
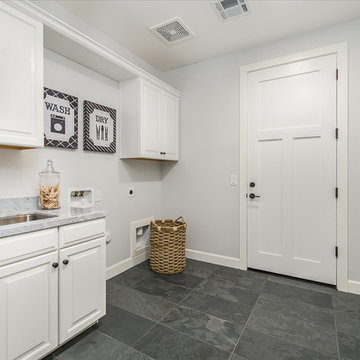
Jennifer Kruk Photography
Inspiration for a mid-sized transitional single-wall ceramic tile dedicated laundry room remodel in Phoenix with raised-panel cabinets, white cabinets, marble countertops, gray walls, a side-by-side washer/dryer and an undermount sink
Inspiration for a mid-sized transitional single-wall ceramic tile dedicated laundry room remodel in Phoenix with raised-panel cabinets, white cabinets, marble countertops, gray walls, a side-by-side washer/dryer and an undermount sink
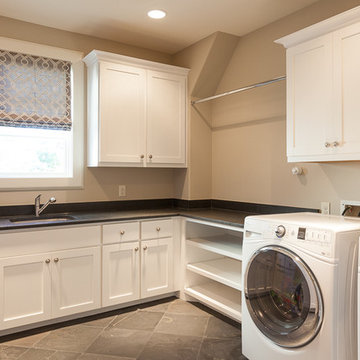
Connie Anderson Photography
Mid-sized transitional ceramic tile laundry room photo in Houston with recessed-panel cabinets and beige walls
Mid-sized transitional ceramic tile laundry room photo in Houston with recessed-panel cabinets and beige walls

Conceal the washer and dryer to give a great functional look.
Example of a mid-sized transitional galley ceramic tile utility room design in Cincinnati with an undermount sink, beaded inset cabinets, granite countertops, a concealed washer/dryer and brown walls
Example of a mid-sized transitional galley ceramic tile utility room design in Cincinnati with an undermount sink, beaded inset cabinets, granite countertops, a concealed washer/dryer and brown walls
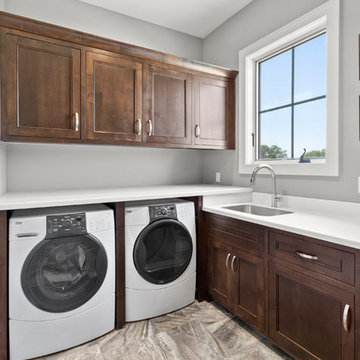
Some of the finishes, fixtures and decor have a contemporary feel, but overall with the inclusion of stone and a few more traditional elements, the interior of this home features a transitional design-style. Double entry doors lead into a large open floor-plan with a spiral staircase and loft area overlooking the great room. White wood tile floors are found throughout the main level and the large windows on the rear elevation of the home offer a beautiful view of the property and outdoor space.
Photography by: KC Media Team
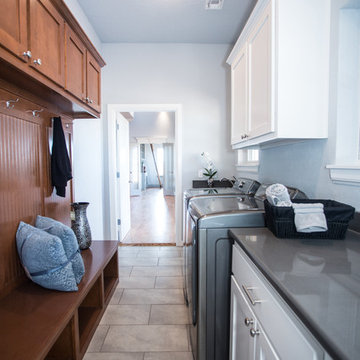
Inspiration for a transitional single-wall ceramic tile and beige floor utility room remodel in Orange County with an undermount sink, shaker cabinets, white cabinets, solid surface countertops, gray walls and a side-by-side washer/dryer
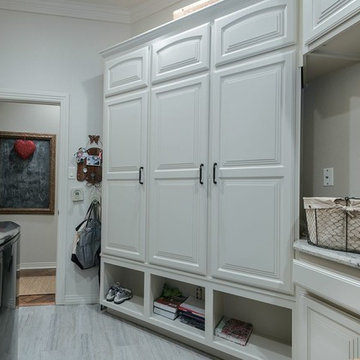
Ric J Photography
Inspiration for a large transitional ceramic tile utility room remodel in Austin with flat-panel cabinets, white cabinets, granite countertops, beige walls and a side-by-side washer/dryer
Inspiration for a large transitional ceramic tile utility room remodel in Austin with flat-panel cabinets, white cabinets, granite countertops, beige walls and a side-by-side washer/dryer
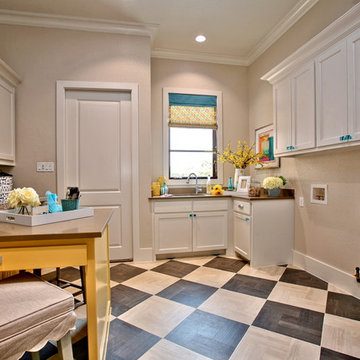
Alex Lepe
Inspiration for a mid-sized transitional galley ceramic tile utility room remodel in Dallas with a drop-in sink, shaker cabinets, white cabinets, solid surface countertops, beige walls and a side-by-side washer/dryer
Inspiration for a mid-sized transitional galley ceramic tile utility room remodel in Dallas with a drop-in sink, shaker cabinets, white cabinets, solid surface countertops, beige walls and a side-by-side washer/dryer
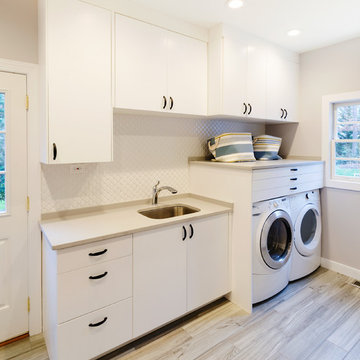
The white slab front cabinets provide a clean look. The three slim drawers above the appliances are drying racks.
John Magor
Example of a mid-sized transitional ceramic tile and gray floor utility room design in Richmond with an undermount sink, flat-panel cabinets, white cabinets, beige walls and a side-by-side washer/dryer
Example of a mid-sized transitional ceramic tile and gray floor utility room design in Richmond with an undermount sink, flat-panel cabinets, white cabinets, beige walls and a side-by-side washer/dryer
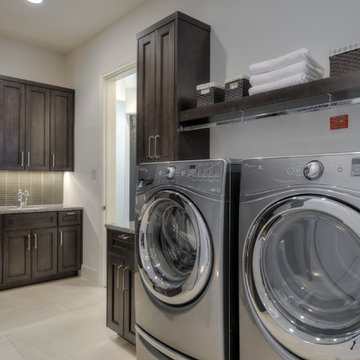
Mid-sized transitional l-shaped ceramic tile dedicated laundry room photo in Austin with an undermount sink, flat-panel cabinets, dark wood cabinets, granite countertops, white walls and a side-by-side washer/dryer

Mid-sized transitional single-wall ceramic tile, gray floor, wood ceiling and shiplap wall dedicated laundry room photo in New York with a drop-in sink, shaker cabinets, gray cabinets, concrete countertops, white backsplash, shiplap backsplash, white walls, a side-by-side washer/dryer and gray countertops

Example of a large transitional l-shaped ceramic tile and white floor dedicated laundry room design in New York with an undermount sink, shaker cabinets, white cabinets, marble countertops, gray walls and a side-by-side washer/dryer

Dedicated laundry room - small transitional single-wall ceramic tile and beige floor dedicated laundry room idea in Other with open cabinets, white cabinets, laminate countertops, a side-by-side washer/dryer, multicolored countertops and orange walls
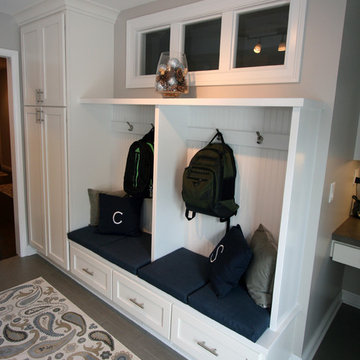
Rick Meyer, Stellar Cabinetry
Mid-sized transitional galley ceramic tile utility room photo in Cincinnati with flat-panel cabinets, white cabinets, wood countertops, gray walls and a side-by-side washer/dryer
Mid-sized transitional galley ceramic tile utility room photo in Cincinnati with flat-panel cabinets, white cabinets, wood countertops, gray walls and a side-by-side washer/dryer
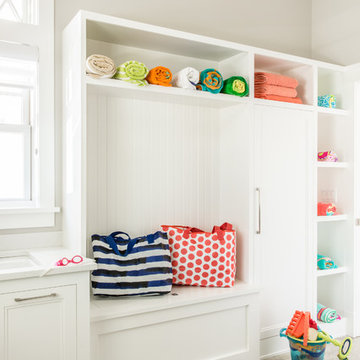
Sean Litchfield
Utility room - mid-sized transitional u-shaped ceramic tile utility room idea in New York with an undermount sink, flat-panel cabinets, white cabinets, laminate countertops, a side-by-side washer/dryer and gray walls
Utility room - mid-sized transitional u-shaped ceramic tile utility room idea in New York with an undermount sink, flat-panel cabinets, white cabinets, laminate countertops, a side-by-side washer/dryer and gray walls
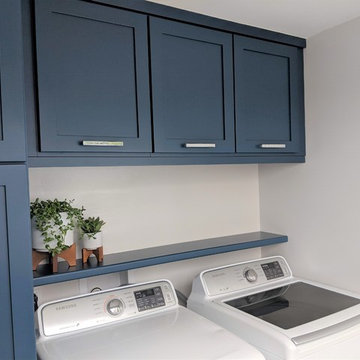
Creating more Storage for everything in this small space was the challenge!
Tall linen cabinets and cleaning supplies, makes this space beautiful & functional.
Transitional Ceramic Tile Laundry Room Ideas
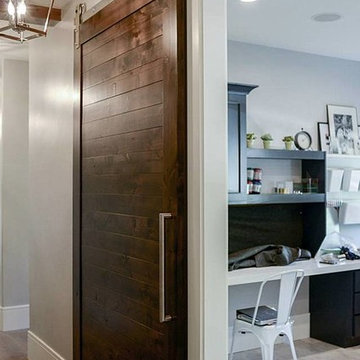
Heather Telford Photography
Mid-sized transitional l-shaped ceramic tile dedicated laundry room photo in Salt Lake City with an undermount sink, shaker cabinets, black cabinets, quartzite countertops, white walls and a side-by-side washer/dryer
Mid-sized transitional l-shaped ceramic tile dedicated laundry room photo in Salt Lake City with an undermount sink, shaker cabinets, black cabinets, quartzite countertops, white walls and a side-by-side washer/dryer
6





