Transitional Ceramic Tile Laundry Room Ideas
Refine by:
Budget
Sort by:Popular Today
61 - 80 of 1,991 photos
Item 1 of 3
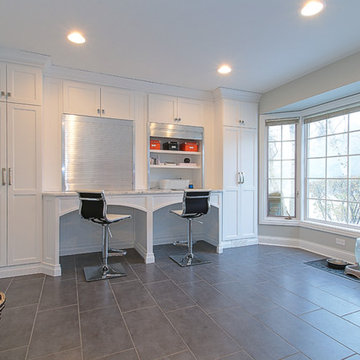
Photos by Focus-Pocus
Laundry room - mid-sized transitional ceramic tile laundry room idea in Chicago with an undermount sink, shaker cabinets, white cabinets, marble countertops, gray walls and a side-by-side washer/dryer
Laundry room - mid-sized transitional ceramic tile laundry room idea in Chicago with an undermount sink, shaker cabinets, white cabinets, marble countertops, gray walls and a side-by-side washer/dryer
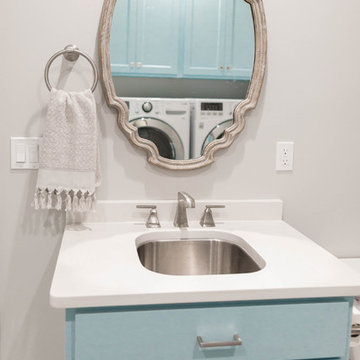
Photo: ShaiLynn Photo & Film
Example of a mid-sized transitional galley ceramic tile utility room design in Salt Lake City with an undermount sink, flat-panel cabinets, blue cabinets, quartz countertops, gray walls and a side-by-side washer/dryer
Example of a mid-sized transitional galley ceramic tile utility room design in Salt Lake City with an undermount sink, flat-panel cabinets, blue cabinets, quartz countertops, gray walls and a side-by-side washer/dryer
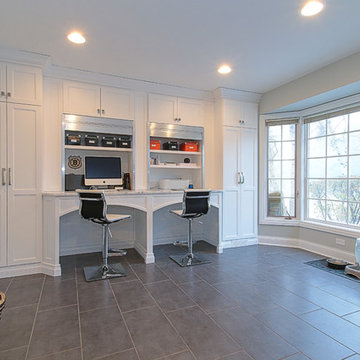
Photos by Focus-Pocus
Inspiration for a mid-sized transitional ceramic tile laundry room remodel in Chicago with an undermount sink, shaker cabinets, white cabinets, marble countertops, gray walls and a side-by-side washer/dryer
Inspiration for a mid-sized transitional ceramic tile laundry room remodel in Chicago with an undermount sink, shaker cabinets, white cabinets, marble countertops, gray walls and a side-by-side washer/dryer
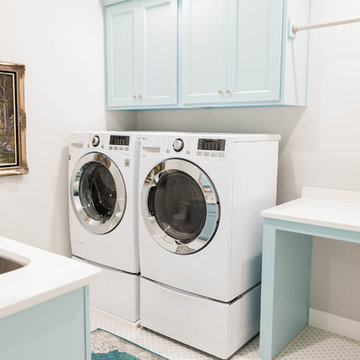
Photo: ShaiLynn Photo & Film
Mid-sized transitional galley ceramic tile utility room photo in Salt Lake City with an undermount sink, flat-panel cabinets, blue cabinets, quartz countertops, gray walls and a side-by-side washer/dryer
Mid-sized transitional galley ceramic tile utility room photo in Salt Lake City with an undermount sink, flat-panel cabinets, blue cabinets, quartz countertops, gray walls and a side-by-side washer/dryer

Large transitional galley ceramic tile, black floor and shiplap wall utility room photo in Phoenix with a farmhouse sink, recessed-panel cabinets, white cabinets, marble countertops, gray backsplash, marble backsplash, white walls, a stacked washer/dryer and white countertops
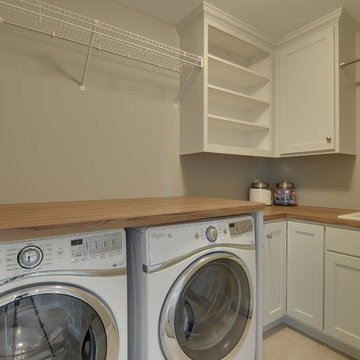
Side by side washer and dryer fit perfectly under the custom wood counter. White built-in cabinets match the kitchen.
Photography by Spacecrafting
Inspiration for a large transitional l-shaped ceramic tile dedicated laundry room remodel in Minneapolis with a drop-in sink, recessed-panel cabinets, white cabinets, wood countertops, beige walls and a side-by-side washer/dryer
Inspiration for a large transitional l-shaped ceramic tile dedicated laundry room remodel in Minneapolis with a drop-in sink, recessed-panel cabinets, white cabinets, wood countertops, beige walls and a side-by-side washer/dryer
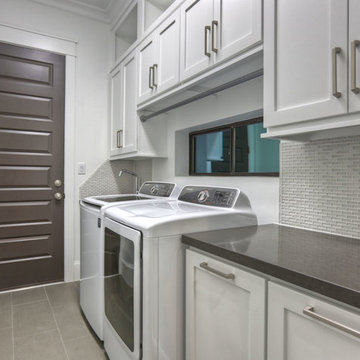
this is a pass-thru utility room from the garage to kitchen. in order to maximize storage space while still providing some natural light, a "tweener" window was used behind the wet hanging space. hamper pullouts are under the counter to the right of the dryer, under folding area.
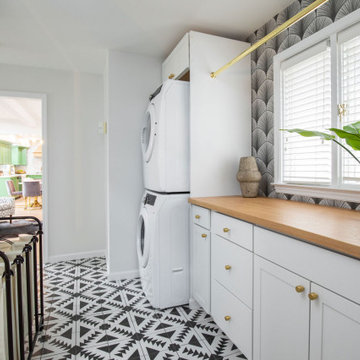
Mid-sized transitional galley ceramic tile and black floor dedicated laundry room photo in Indianapolis with shaker cabinets, white cabinets, wood countertops, white walls, a stacked washer/dryer and beige countertops
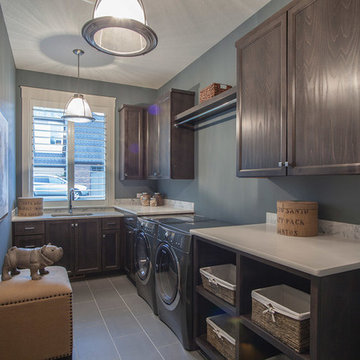
The Finleigh - Transitional Craftsman in Vancouver, Washington by Cascade West Development Inc.
A luxurious and spacious main level master suite with an incredible sized master bath and closet, along with a main floor guest Suite make life easy both today and well into the future.
Today’s busy lifestyles demand some time in the warm and cozy Den located close to the front door, to catch up on the latest news, pay a few bills or take the day and work from home.
Cascade West Facebook: https://goo.gl/MCD2U1
Cascade West Website: https://goo.gl/XHm7Un
These photos, like many of ours, were taken by the good people of ExposioHDR - Portland, Or
Exposio Facebook: https://goo.gl/SpSvyo
Exposio Website: https://goo.gl/Cbm8Ya

Black and white cement floor tile paired with navy cabinets and white countertops keeps this mudroom and laundry room interesting. The low maintenance materials keep this hard working space clean.
© Lassiter Photography **Any product tags listed as “related,” “similar,” or “sponsored” are done so by Houzz and are not the actual products specified. They have not been approved by, nor are they endorsed by ReVision Design/Remodeling.**
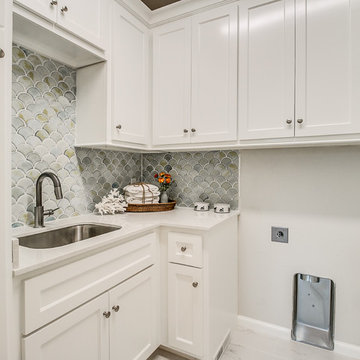
Example of a mid-sized transitional l-shaped ceramic tile and white floor dedicated laundry room design in Oklahoma City with a drop-in sink, shaker cabinets, white cabinets, quartz countertops, gray walls and a side-by-side washer/dryer

Builder: Copper Creek, LLC
Architect: David Charlez Designs
Interior Design: Bria Hammel Interiors
Photo Credit: Spacecrafting
Inspiration for a transitional galley ceramic tile and multicolored floor dedicated laundry room remodel in Minneapolis with a single-bowl sink, white cabinets, wood countertops, blue walls, a side-by-side washer/dryer and brown countertops
Inspiration for a transitional galley ceramic tile and multicolored floor dedicated laundry room remodel in Minneapolis with a single-bowl sink, white cabinets, wood countertops, blue walls, a side-by-side washer/dryer and brown countertops

Example of a large transitional galley ceramic tile and blue floor dedicated laundry room design in Dallas with an undermount sink, shaker cabinets, white cabinets, quartz countertops, white backsplash, cement tile backsplash, white walls, a side-by-side washer/dryer and white countertops

Example of a large transitional u-shaped ceramic tile dedicated laundry room design in Sacramento with an undermount sink, shaker cabinets, gray cabinets, quartz countertops, a side-by-side washer/dryer and white countertops
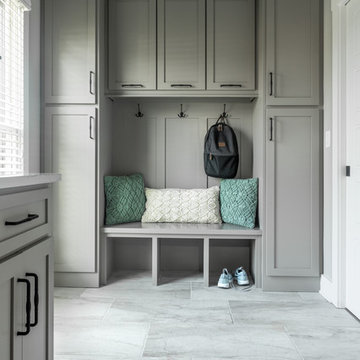
Example of a large transitional l-shaped ceramic tile and gray floor dedicated laundry room design in Atlanta with recessed-panel cabinets, gray cabinets, marble countertops, gray walls, a side-by-side washer/dryer, gray countertops and an undermount sink
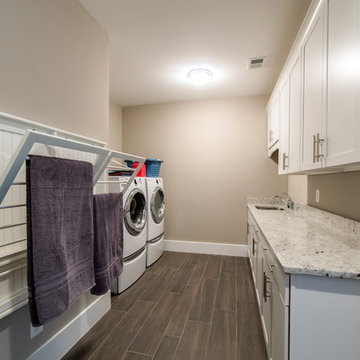
Bruce Buckley Photography
Inspiration for a mid-sized transitional single-wall ceramic tile dedicated laundry room remodel in DC Metro with a drop-in sink, shaker cabinets, white cabinets, granite countertops, beige walls and a side-by-side washer/dryer
Inspiration for a mid-sized transitional single-wall ceramic tile dedicated laundry room remodel in DC Metro with a drop-in sink, shaker cabinets, white cabinets, granite countertops, beige walls and a side-by-side washer/dryer
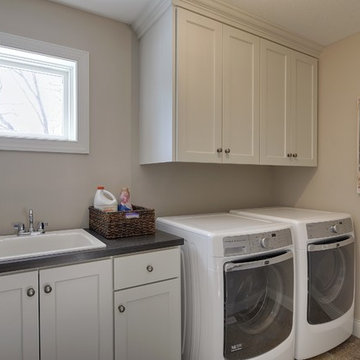
An upstairs laundry room is convenient: why carry dirty clothes up and down the stairs if you don't have to? White shaker style cabinets offer ample storage and a dedicated laundry sink ensures that you'll be able to remove any stain.
Photography by Spacecrafting
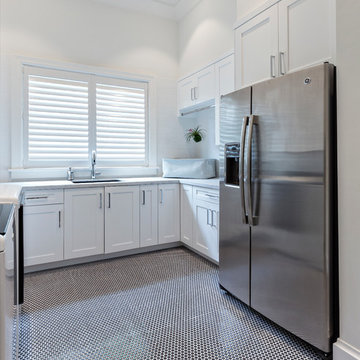
Ron Rosenzweig
Transitional ceramic tile laundry room photo in Miami with white cabinets, marble countertops and white walls
Transitional ceramic tile laundry room photo in Miami with white cabinets, marble countertops and white walls
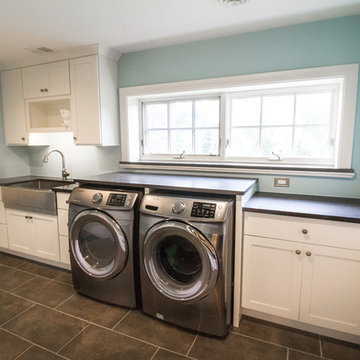
Inspiration for a mid-sized transitional single-wall ceramic tile dedicated laundry room remodel in Detroit with a farmhouse sink, shaker cabinets, white cabinets, soapstone countertops, blue walls and a side-by-side washer/dryer
Transitional Ceramic Tile Laundry Room Ideas

Mel Carll
Dedicated laundry room - small transitional l-shaped ceramic tile and gray floor dedicated laundry room idea in Los Angeles with a farmhouse sink, beaded inset cabinets, beige cabinets, white walls, a side-by-side washer/dryer and white countertops
Dedicated laundry room - small transitional l-shaped ceramic tile and gray floor dedicated laundry room idea in Los Angeles with a farmhouse sink, beaded inset cabinets, beige cabinets, white walls, a side-by-side washer/dryer and white countertops
4





