Transitional Closet Ideas
Refine by:
Budget
Sort by:Popular Today
21 - 40 of 916 photos
Item 1 of 3
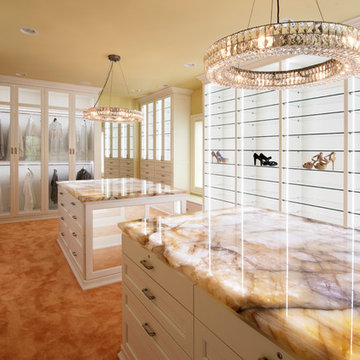
Designed by Sue Tinker of Closet Works
This closet is astounding with its combination of vast storage capacity, its luxurious features, and overall beautiful aesthetic. The heavenly qualities of this design make this walk-in closet a sanctuary.
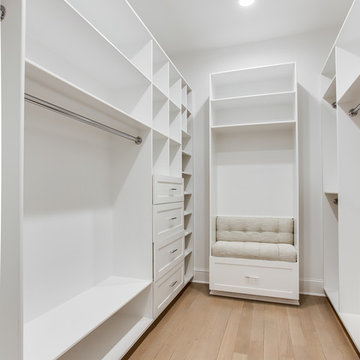
Another view of the master closet. There will be a mirror installed above the seat.
Walk-in closet - large transitional gender-neutral light wood floor walk-in closet idea in Other with recessed-panel cabinets and white cabinets
Walk-in closet - large transitional gender-neutral light wood floor walk-in closet idea in Other with recessed-panel cabinets and white cabinets
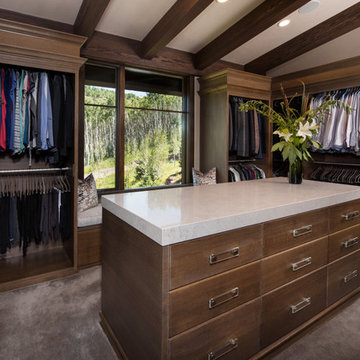
Ric Stovall
Walk-in closet - large transitional gender-neutral carpeted walk-in closet idea in Denver with flat-panel cabinets and medium tone wood cabinets
Walk-in closet - large transitional gender-neutral carpeted walk-in closet idea in Denver with flat-panel cabinets and medium tone wood cabinets
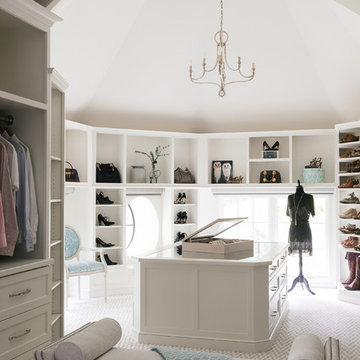
Large transitional gender-neutral carpeted and beige floor dressing room photo in Atlanta with open cabinets and white cabinets
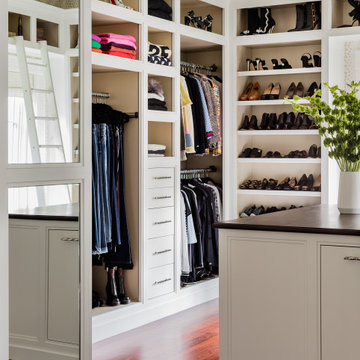
Example of a huge transitional gender-neutral dark wood floor and brown floor walk-in closet design in Boston with recessed-panel cabinets and white cabinets
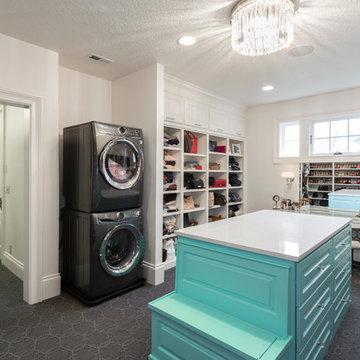
It only makes sense to have your washer and dryer in your walk-in closet! How convenient!
BUILT Photography
Huge transitional gender-neutral carpeted and gray floor walk-in closet photo in Portland with beaded inset cabinets and blue cabinets
Huge transitional gender-neutral carpeted and gray floor walk-in closet photo in Portland with beaded inset cabinets and blue cabinets
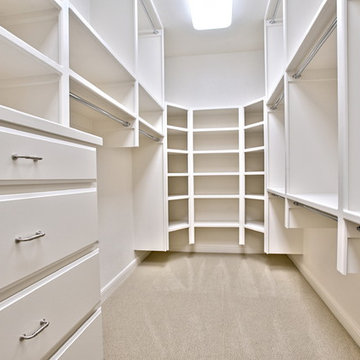
Blane Balouf
Walk-in closet - large transitional gender-neutral carpeted walk-in closet idea in Dallas with raised-panel cabinets and white cabinets
Walk-in closet - large transitional gender-neutral carpeted walk-in closet idea in Dallas with raised-panel cabinets and white cabinets
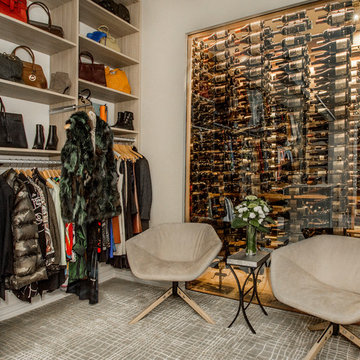
This master closet is pure luxury! The floor to ceiling storage cabinets and drawers wastes not a single inch of space. Rotating automated shoe racks and wardrobe lifts make it easy to stay organized. Lighted clothes racks and glass cabinets highlight this beautiful space. Design by California Closets | Space by Hatfield Builders & Remodelers | Photography by Versatile Imaging
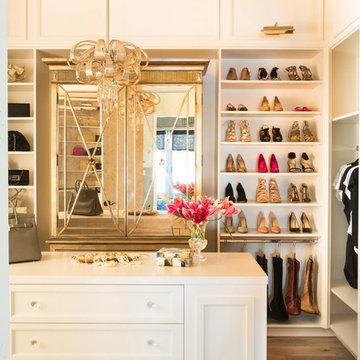
Lori Dennis Interior Design
Erika Bierman Photography
Large transitional women's medium tone wood floor walk-in closet photo in Los Angeles with white cabinets and recessed-panel cabinets
Large transitional women's medium tone wood floor walk-in closet photo in Los Angeles with white cabinets and recessed-panel cabinets
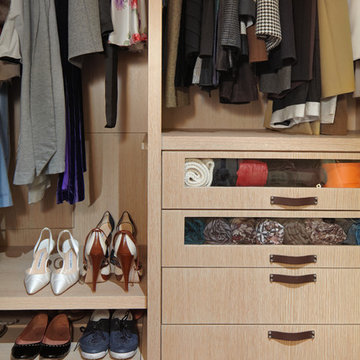
Reach-in closet - large transitional women's medium tone wood floor reach-in closet idea in New York with glass-front cabinets and light wood cabinets
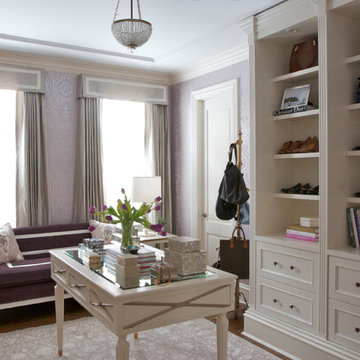
Summer Thornton Design, Inc
Inspiration for a transitional closet remodel in Chicago
Inspiration for a transitional closet remodel in Chicago
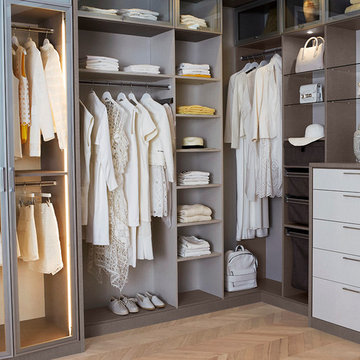
Doors and drawers conceal storage, allowing you to tuck away items you'd like to keep unseen. Our various finishes and styles available will complement your home's existing aesthetic and make a seamless design statement. We offer door and drawer options to suit a range of styles to complement the style of your home. From traditional to modern, transitional, or contemporary, we can meet your design needs in a variety of finish options.
• We offer a wide range of door and drawer styles to integrate with the design of your home for a cohesive overall look.
• Shaker doors offer a traditional or craftsman look, whereas slab front doors create a more clean, modern design.
• Aluminum frames allow you to choose from a wide variety of insert materials from clear glass to patterned Ecoresin.
• Specialty textures and custom colors provide extensive options for a one-of-a-kind look and feel.
We offer shelving options with a range of unique materials and specialty options for shelving and countertops that add design accents to your storage system.
• Floating and glass shelves open up a room to create the illusion of more space.
• The box-within-a-box design adds visual interest.
• Leather infuses your system with a touch of luxury.
• Frosted or clear glass shelves showcase your favorite items in style
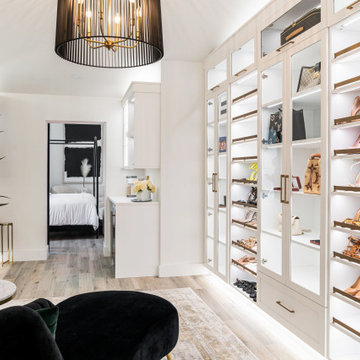
High End Dove White Designer Closet with Matte Gold Accessories.
Inspiration for a large transitional women's walk-in closet remodel in Other with recessed-panel cabinets and white cabinets
Inspiration for a large transitional women's walk-in closet remodel in Other with recessed-panel cabinets and white cabinets
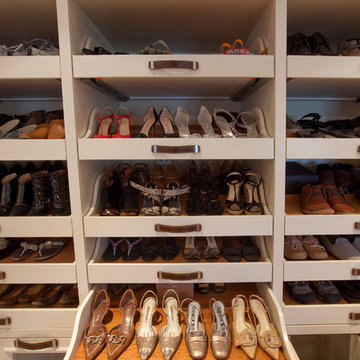
A custom master suite with lots of storage, pull out shoe shelves and handbag display areas.
Woodmeister Master Builders
Peter Vanderwarker photography
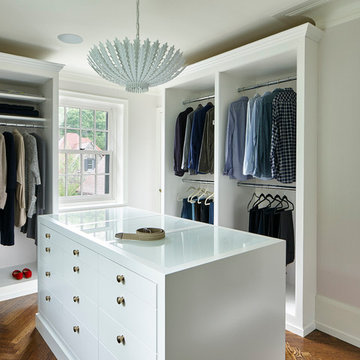
The second floor of the house was re-configured to host a complete master suite. This dressing room accommodates the wardrobes of both the client and their partner, and features a bespoke built-in dresser for additional storage.
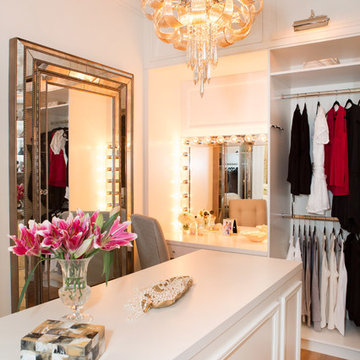
Lori Dennis Interior Design
Erika Bierman Photography
Example of a large transitional women's medium tone wood floor walk-in closet design in Los Angeles with raised-panel cabinets and white cabinets
Example of a large transitional women's medium tone wood floor walk-in closet design in Los Angeles with raised-panel cabinets and white cabinets
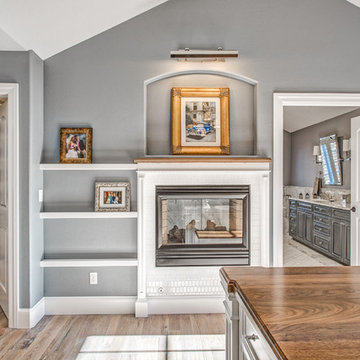
Teri Fotheringham Photography
Example of a huge transitional gender-neutral light wood floor dressing room design in Denver with beaded inset cabinets and white cabinets
Example of a huge transitional gender-neutral light wood floor dressing room design in Denver with beaded inset cabinets and white cabinets
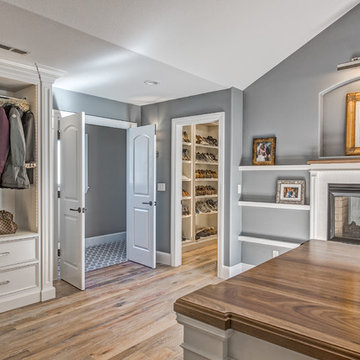
Teri Fotheringham Photography
Inspiration for a huge transitional gender-neutral light wood floor dressing room remodel in Denver with beaded inset cabinets and white cabinets
Inspiration for a huge transitional gender-neutral light wood floor dressing room remodel in Denver with beaded inset cabinets and white cabinets
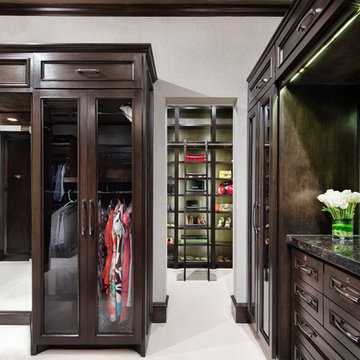
Piston Design
Inspiration for a huge transitional closet remodel in Houston
Inspiration for a huge transitional closet remodel in Houston
Transitional Closet Ideas
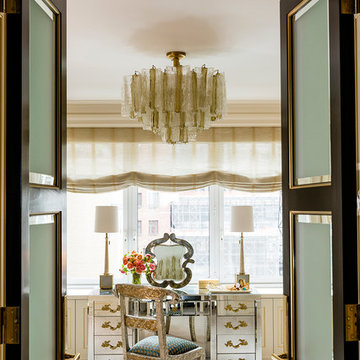
Photo by: Antoine Bootz
Interior design by: Craig & Company
Example of a large transitional women's carpeted dressing room design in New York with gray cabinets
Example of a large transitional women's carpeted dressing room design in New York with gray cabinets
2





