Transitional Concrete Exterior Home Ideas
Refine by:
Budget
Sort by:Popular Today
41 - 60 of 445 photos
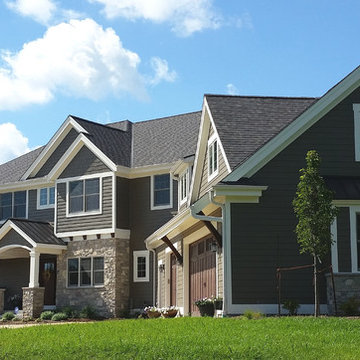
Front exterior with wrap around standing seam metal porch, stone piers, and inviting arched entry. Garage has standing seam dormer roof, extended roof supported by large stained brackets, faux wood garage doors, and garage end with decorative hipped standing seam metal roof.
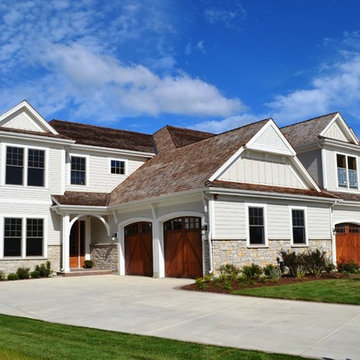
Stunning architecture by BSB Design at our Willow Lake Subdivision in Lake Forest.
Inspiration for a large transitional beige two-story concrete exterior home remodel in Chicago with a shingle roof
Inspiration for a large transitional beige two-story concrete exterior home remodel in Chicago with a shingle roof
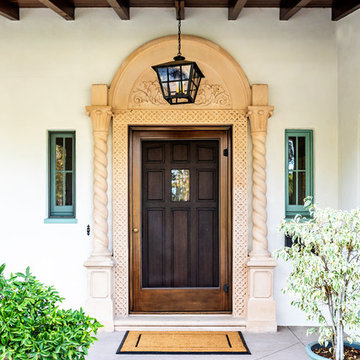
Vibrant colors and beautiful patterns were infused into this beautiful Spanish style Pasadena home.
Project designed by Courtney Thomas Design in La Cañada. Serving Pasadena, Glendale, Monrovia, San Marino, Sierra Madre, South Pasadena, and Altadena.
For more about Courtney Thomas Design, click here: https://www.courtneythomasdesign.com/
To learn more about this project, click here:
https://www.courtneythomasdesign.com/portfolio/hudson-pasadena-house/
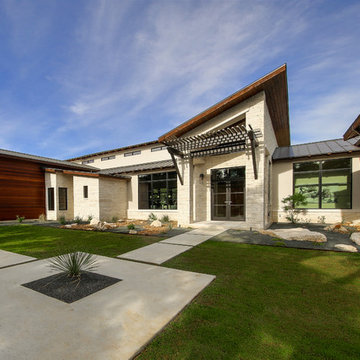
hill country contemporary house designed by oscar e flores design studio in cordillera ranch on a 14 acre property
Example of a large transitional white one-story concrete house exterior design in Austin with a shed roof and a metal roof
Example of a large transitional white one-story concrete house exterior design in Austin with a shed roof and a metal roof
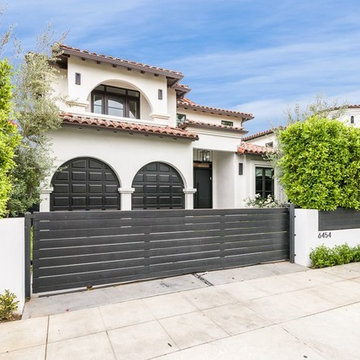
Example of a large transitional white two-story concrete house exterior design in Other with a shingle roof
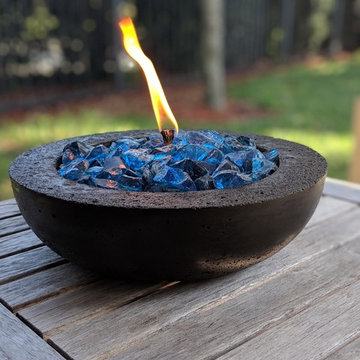
Slick modern black concrete tabletop fire pit. Brings warmth and functional as mosquitoes repellant.
Example of a small transitional brown two-story concrete townhouse exterior design in Miami with a tile roof
Example of a small transitional brown two-story concrete townhouse exterior design in Miami with a tile roof
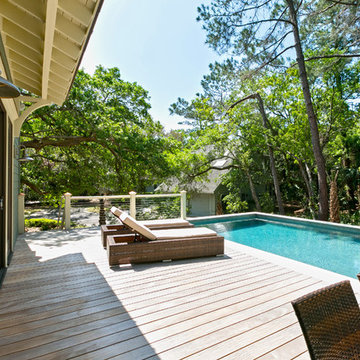
Photo: Patrick Brickman- Charleston Home & Design
Mid-sized transitional green two-story concrete house exterior photo in Charleston
Mid-sized transitional green two-story concrete house exterior photo in Charleston
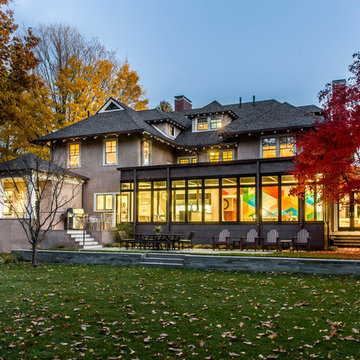
TEAM
Architect: LDa Architecture & Interiors
/// Interior Design: Emilie Tucker
/// Builder: Macomber Carpentry & Construction
/// Landscape Architect: Michelle Crowley Landscape Architecture
/// Photographer: Sean Litchfield Photography
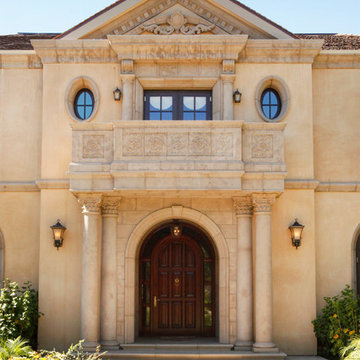
Leslie Rodriguez Photography
Large transitional beige two-story concrete exterior home photo in Los Angeles
Large transitional beige two-story concrete exterior home photo in Los Angeles
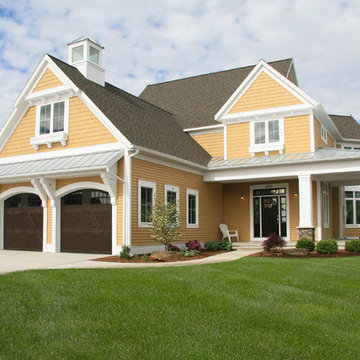
Pine Valley is not your ordinary lake cabin. This craftsman-inspired design offers everything you love about summer vacation within the comfort of a beautiful year-round home. Metal roofing and custom wood trim accent the shake and stone exterior, while a cupola and flower boxes add quaintness to sophistication.
The main level offers an open floor plan, with multiple porches and sitting areas overlooking the water. The master suite is located on the upper level, along with two additional guest rooms. A custom-designed craft room sits just a few steps down from the upstairs study.
Billiards, a bar and kitchenette, a sitting room and game table combine to make the walkout lower level all about entertainment. In keeping with the rest of the home, this floor opens to lake views and outdoor living areas.
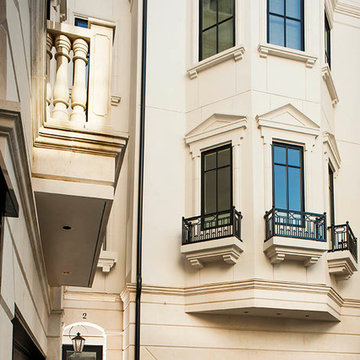
Intricate details include stone work and stucco banding.
Large transitional white three-story concrete townhouse exterior idea in Houston
Large transitional white three-story concrete townhouse exterior idea in Houston
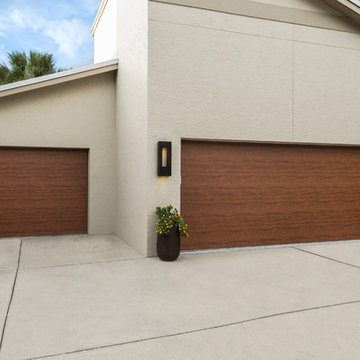
This gorgeous garage door stands out beautifully against this beige home. This Garage Door is called Cypress, in the shade Walnut. We love this contrast and think this garage door compliments this home, giving it that pop of color that it needs!
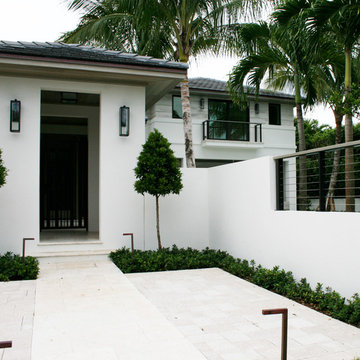
Adelene Keeler Smith
Large transitional white two-story concrete exterior home photo in Other
Large transitional white two-story concrete exterior home photo in Other
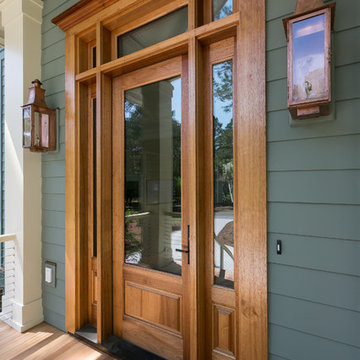
Photo: Patrick Brickman- Charleston Home & Design
Inspiration for a mid-sized transitional green two-story concrete house exterior remodel in Charleston
Inspiration for a mid-sized transitional green two-story concrete house exterior remodel in Charleston
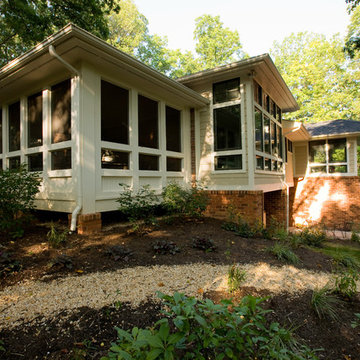
Large transitional beige split-level concrete exterior home idea in Other with a hip roof
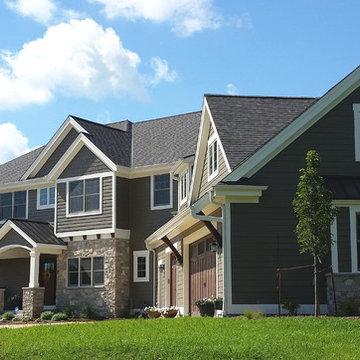
Front exterior with wrap around standing seam metal porch, stone piers and inviting arched entry. Garage has standing seam dormer roof, extended roof supported by large cedar stained brackets, faux wood garage doors and garage end with decorative hipped standing seam metal roof.
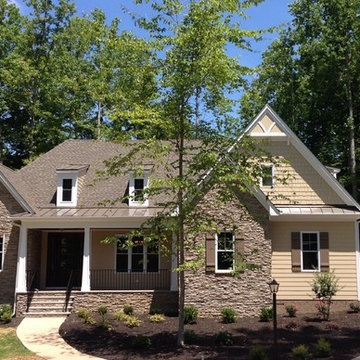
Inspiration for a transitional beige two-story concrete exterior home remodel in Richmond
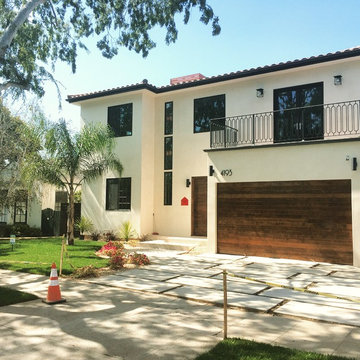
NUMI Home LLC
Inspiration for a mid-sized transitional beige two-story concrete exterior home remodel in Los Angeles with a hip roof
Inspiration for a mid-sized transitional beige two-story concrete exterior home remodel in Los Angeles with a hip roof
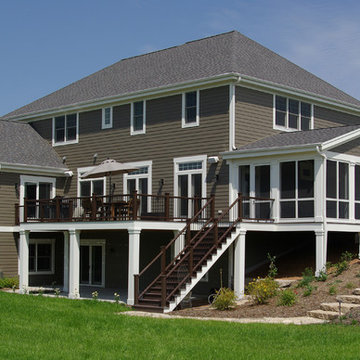
Rear exterior displaying screened porch, low-maintenance deck and decorative wrapped deck posts.
Large transitional brown two-story concrete exterior home idea in Milwaukee with a hip roof
Large transitional brown two-story concrete exterior home idea in Milwaukee with a hip roof
Transitional Concrete Exterior Home Ideas
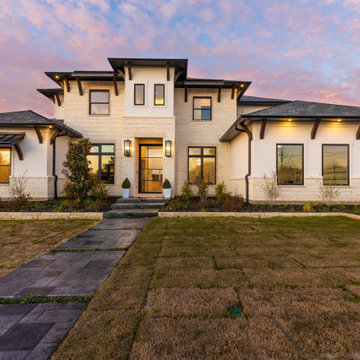
Example of a large transitional beige two-story concrete house exterior design in Dallas with a shingle roof
3





