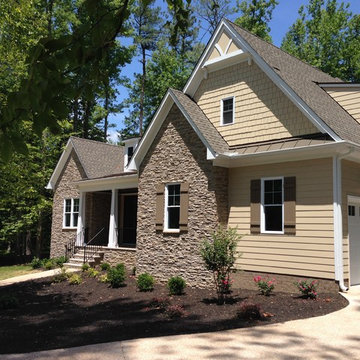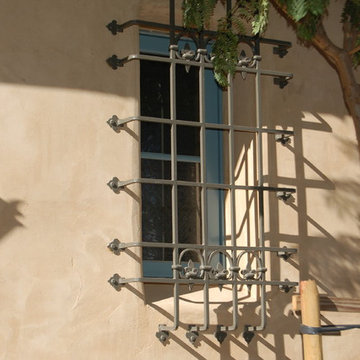Transitional Concrete Exterior Home Ideas
Refine by:
Budget
Sort by:Popular Today
61 - 80 of 443 photos
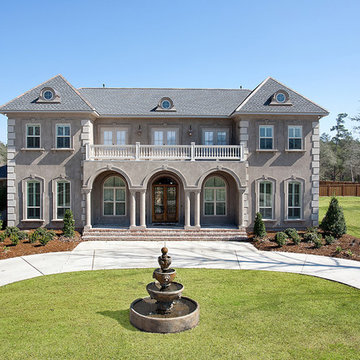
Inspiration for a large transitional gray two-story concrete exterior home remodel in New Orleans with a tile roof
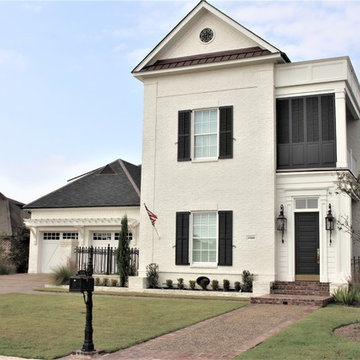
Large transitional white two-story concrete house exterior photo in New Orleans with a shingle roof
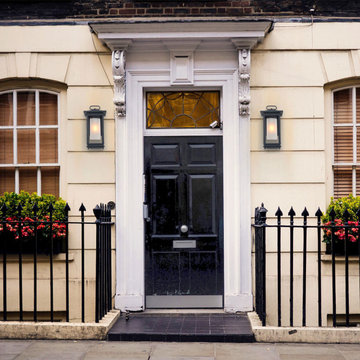
This outdoor sconce features a rectangular box shape with frosted cylinder shade, adding a bit of modern influence, yet the frame is much more transitional. The incandescent bulb (not Included) is protected by the frosted glass tube, allowing a soft light to flood your walkway.
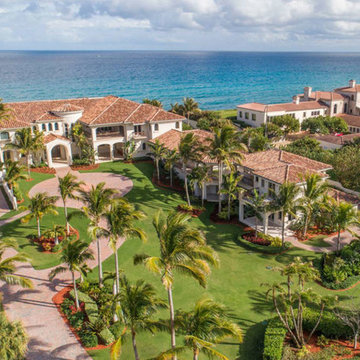
Aerial
Huge transitional white two-story concrete house exterior photo in Miami with a hip roof and a shingle roof
Huge transitional white two-story concrete house exterior photo in Miami with a hip roof and a shingle roof
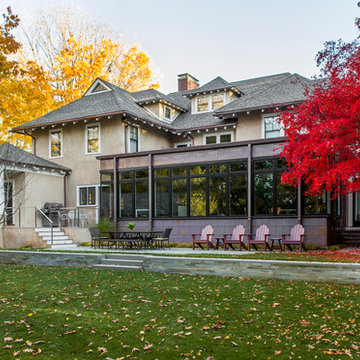
TEAM
Architect: LDa Architecture & Interiors
/// Interior Design: Emilie Tucker
/// Builder: Macomber Carpentry & Construction
/// Landscape Architect: Michelle Crowley Landscape Architecture
/// Photographer: Sean Litchfield Photography
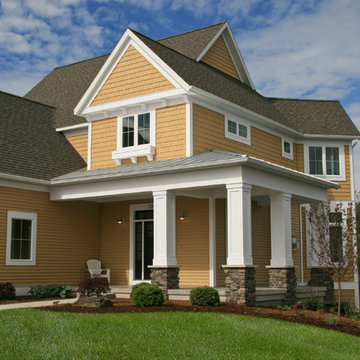
Pine Valley is not your ordinary lake cabin. This craftsman-inspired design offers everything you love about summer vacation within the comfort of a beautiful year-round home. Metal roofing and custom wood trim accent the shake and stone exterior, while a cupola and flower boxes add quaintness to sophistication.
The main level offers an open floor plan, with multiple porches and sitting areas overlooking the water. The master suite is located on the upper level, along with two additional guest rooms. A custom-designed craft room sits just a few steps down from the upstairs study.
Billiards, a bar and kitchenette, a sitting room and game table combine to make the walkout lower level all about entertainment. In keeping with the rest of the home, this floor opens to lake views and outdoor living areas.
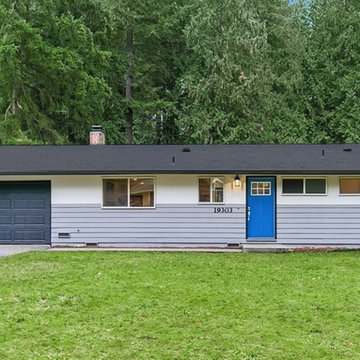
This rambler was built in 1971 and was in a very worn down state. She received a lot of love and attention and now she's the cutest little home on the street!
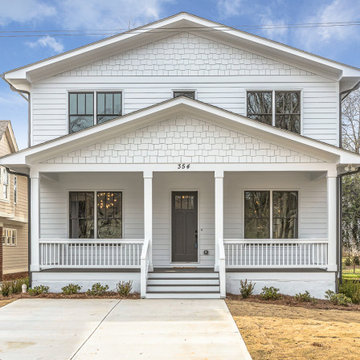
Mid-sized transitional white two-story concrete exterior home idea in Atlanta with a shingle roof
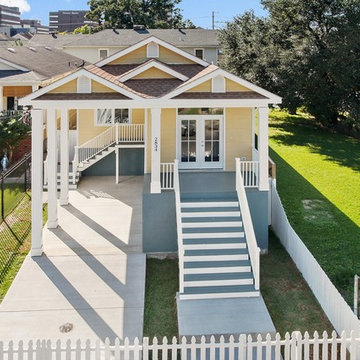
Brand new construction in heart of New Orleans, LA.
This spec home features:
- hardwood floors,
- quartz counter tops,
- all wood cabinets,
- free standing tub with filler.
For free estimate call or click
504-322-7050 or 985-231-0233
WWW.MLM-INC.COM
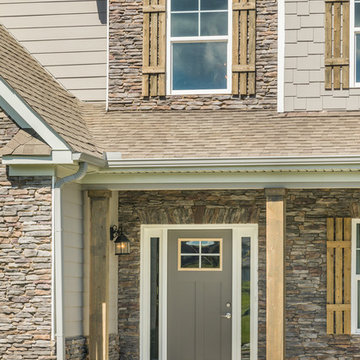
Inspiration for a large transitional gray two-story concrete house exterior remodel in Other with a clipped gable roof and a shingle roof
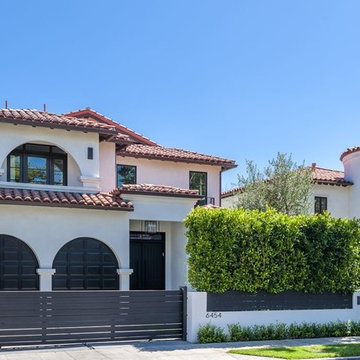
Example of a large transitional white two-story concrete house exterior design in Other with a shingle roof
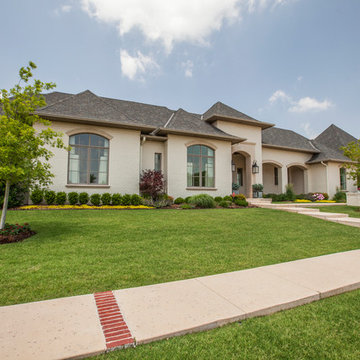
Example of a large transitional beige one-story concrete exterior home design in Oklahoma City with a hip roof
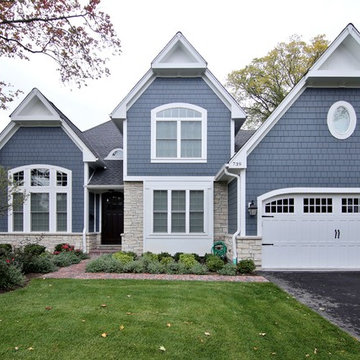
VHT Studios
Siding Color -- James Hardie Evening Blue
Example of a transitional blue concrete exterior home design in Chicago
Example of a transitional blue concrete exterior home design in Chicago
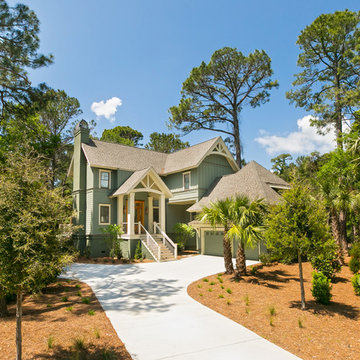
Photo: Patrick Brickman- Charleston Home & Design
Example of a mid-sized transitional green two-story concrete house exterior design in Charleston
Example of a mid-sized transitional green two-story concrete house exterior design in Charleston
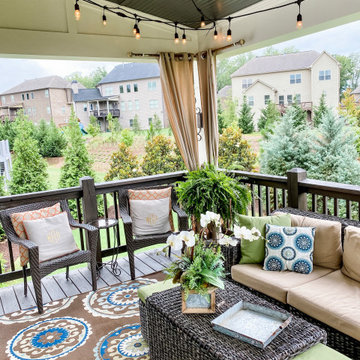
Inspiration for a mid-sized transitional white three-story concrete house exterior remodel in Atlanta
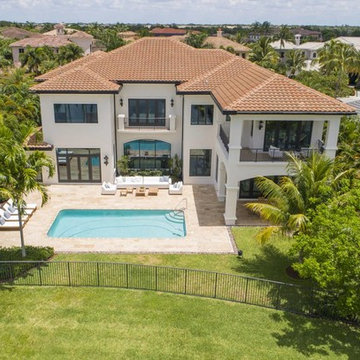
Front Exterior
Huge transitional white two-story concrete house exterior photo in Miami with a hip roof and a shingle roof
Huge transitional white two-story concrete house exterior photo in Miami with a hip roof and a shingle roof
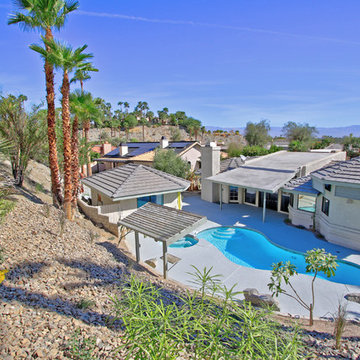
Private Rancho Mirage location. Brought the home up to date with new exterior/interior paint using a white color for the stucco and interior walls, sage green for the exterior trim and bright yellow for the doors. New grey porcelian floor tile throughout. New porcelain tile Master Room fireplace surround and new porcelain wall tile behind the Viking stove. Master Bathroom has new white subway tile with modern strip tile in the shower area. New free-standing bathtub with chandelier, new two-sink vanity with marble counter top. Casita was overhauled with new paint, new flooring and new bathroom tile shower. New landscaping with gravel accents. New concrete overlay pool deck. New garage door and opener.
Transitional Concrete Exterior Home Ideas
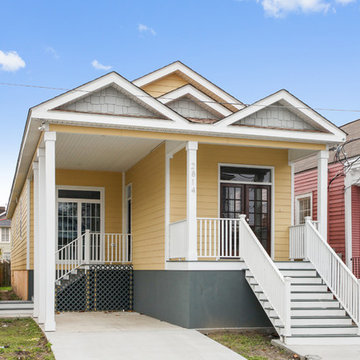
BRAND NEW CONSTRUCTION HOME featuring wood flooring, granite countertops and vanities, beautiful flooring and wall tiles in baths and shower. Large open floor plan flows nicely from living to dining to kitchen which features beautiful wood cabinets, pantry, and all appliances. Wood fence for added security. Master features a very large walk-in closet.
4






