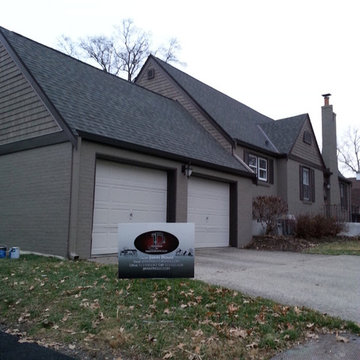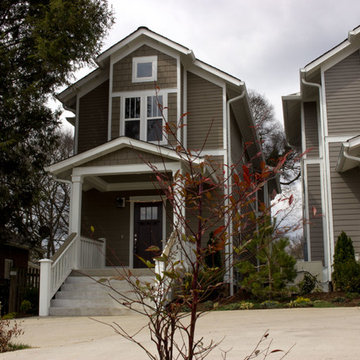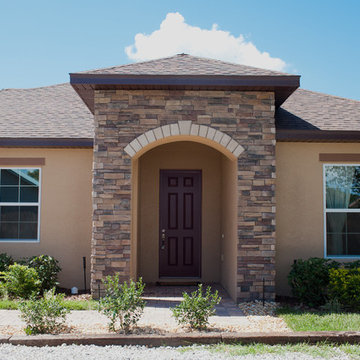Transitional Concrete Exterior Home Ideas
Refine by:
Budget
Sort by:Popular Today
81 - 100 of 443 photos
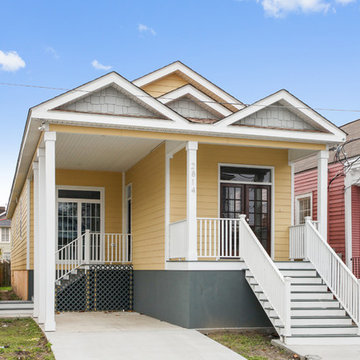
BRAND NEW CONSTRUCTION HOME featuring wood flooring, granite countertops and vanities, beautiful flooring and wall tiles in baths and shower. Large open floor plan flows nicely from living to dining to kitchen which features beautiful wood cabinets, pantry, and all appliances. Wood fence for added security. Master features a very large walk-in closet.
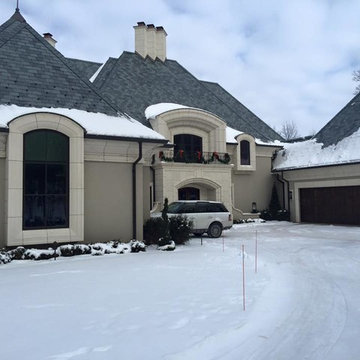
Sun Control of Minnesota is a family owned and operated business that offers Professional Window Tinting Services. We first started out in one office with two part time installers, and we have now grown our business with over 15 employees badge-1980and four different locations in the metro area. We continue to expand our relationships with customers, as well as our service and quality of work.
We offer a complete line of Window Tinting services for Automotive, Commercial, Residential, & Marine applications. Our products include Decorative Frost Films, for glass enhancement; Safety/ Security Films, for Anti-Theft and Blast Protection; and 3M Paint Protection Film, for Automotive Rock Chip Prevention.
We focus on helping our customers reduce damaging UV rays, excessive solar heat gain, and glare from their interior spaces. UV rays, solar heat, and visible light are the main contributors to fading concerns in homes. Window Film reduces these elements to provide a beautiful view without having to close out the natural sunlight with a shade or blind. We provide the quality that competitors can’t even touch.
Our Mission is to Provide the Highest Quality Service, Products, and Installation in the Solar Energy Control Tint & Glass Film industry.
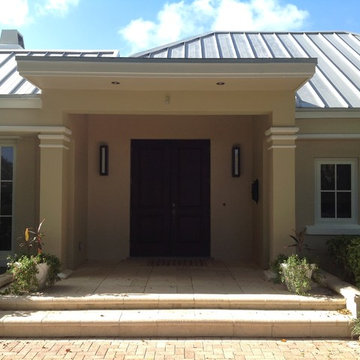
Raised the entire front entry to accomidate beautiful solid 8 foot. mahogany wood doors
Mid-sized transitional beige one-story concrete exterior home idea in Miami with a hip roof
Mid-sized transitional beige one-story concrete exterior home idea in Miami with a hip roof
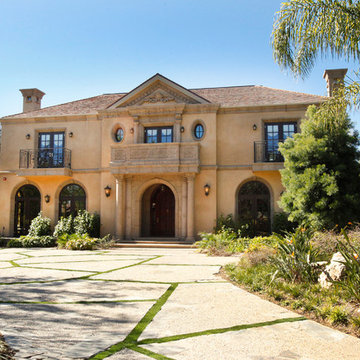
Leslie Rodriguez Photography
Large transitional beige two-story concrete exterior home idea in Los Angeles
Large transitional beige two-story concrete exterior home idea in Los Angeles
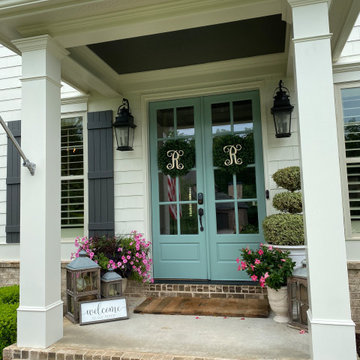
Transformed this exterior house with paint
Inspiration for a mid-sized transitional white three-story concrete house exterior remodel
Inspiration for a mid-sized transitional white three-story concrete house exterior remodel
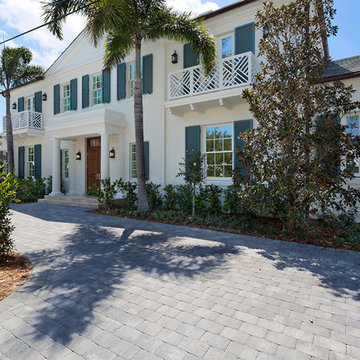
Front Exterior
Example of a mid-sized transitional beige two-story concrete exterior home design in Miami with a tile roof
Example of a mid-sized transitional beige two-story concrete exterior home design in Miami with a tile roof
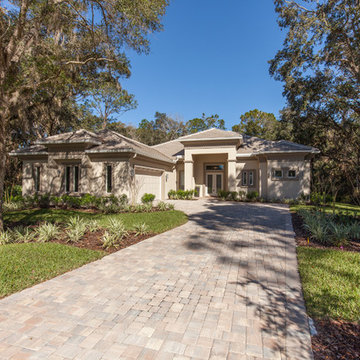
The Madison Model is exceptionally built by Flagler County's long time, reputable builder, Red Carpet Construction. Nestled into one of the largest, most private lots within the Estate section of Grand Haven, Wild Oaks with it's infamous Eagle's Nest, rolling brooks and bike paths is where you will love to live. Grand Haven and more specifically Palm Coast embraces it's trees, nature and active lifestyles with over 319 bike paths, 10 golf courses and miles of accessible waterways. This gorgeous model was thoughtfully designed without any arches but clean, sleek architectural lines. An open floor plan and 12-14' high tray ceilings with crown moulding greet you upon entry with expansive views of the abundant screened in lanai and lush backyard.
If a cook's kitchen with 3 separate upper level granite workspaces with bar seating, top of the line stainless appliances and 42" upper cabinets aren't enough, there is a pavered patio with 4 different openings, one with 10 ft. stackable glass doors at a unique 90 degree. This creates maximum space for entertaining, all under roof and screened, plumbed for an outdoor kitchen setup and plenty of room for a pool if desired. Split bedroom plan with huge master suite and walk through multi person shower, double walk in closets and uniquely designed floating ceiling above the bed. Granite counters in all baths, incredible tile throughout all living spaces, office and enormous laundry/craft room. Carpet in all bedrooms and tons of closet space throughout. Abundant storage in attic as well in the 28' x 28' garage. This home can be totally customizable to your needs by the builder or you can pick another lot and plenty of other plans. Information is deemed to be reliable, but is not guaranteed.
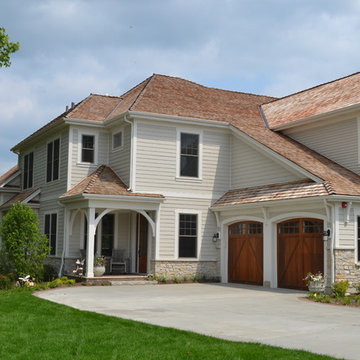
For decades, Lake Forest has been distinguished by those who have chosen to call it home. With its gorgeous Lake Michigan bluffs and picturesque ravines, it’s no surprise that it has historically been a calming retreat for some of Chicago’s finest families – a place to go to get away from it all and make the most out of life. Today, it has inspired the refined maintenance-free lifestyle at Willow Lake – a community of new homes made for the generations to come.
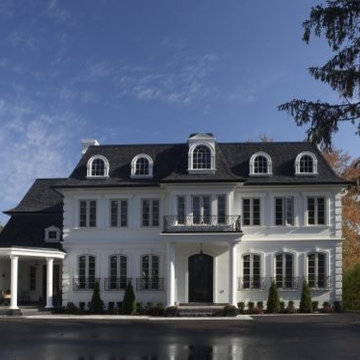
Large transitional white three-story concrete house exterior photo in Orange County with a hip roof and a shingle roof
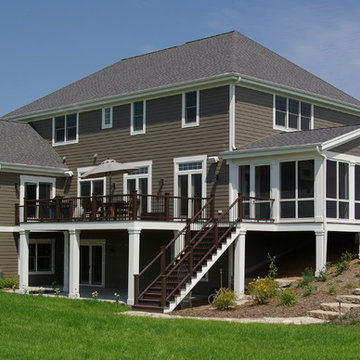
Rear exterior with screened porch and low maintenance rear deck. A fully exposed basement allows for the basement to be finished with direct access to the exterior
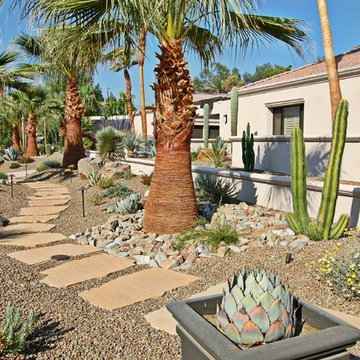
Inspiration for a transitional beige two-story concrete house exterior remodel in Los Angeles with a hip roof and a shingle roof
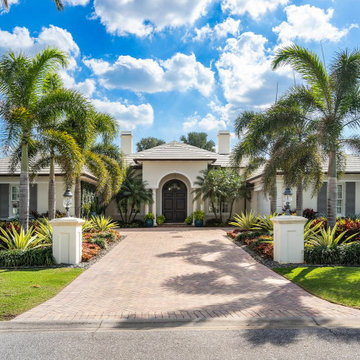
Inspiration for a large transitional beige one-story concrete house exterior remodel in Miami with a hip roof, a shingle roof and a brown roof
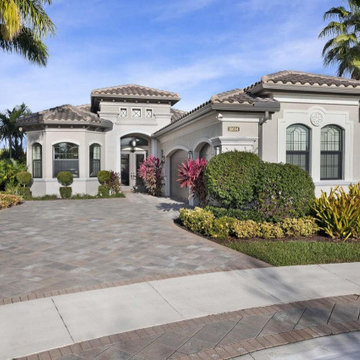
Front Exterior
Example of a mid-sized transitional gray one-story concrete house exterior design in Miami with a hip roof and a tile roof
Example of a mid-sized transitional gray one-story concrete house exterior design in Miami with a hip roof and a tile roof
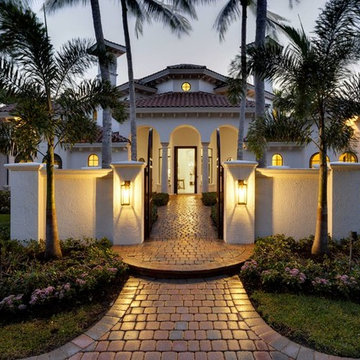
Front Exterior
Example of a mid-sized transitional beige two-story concrete house exterior design in Miami with a hip roof and a shingle roof
Example of a mid-sized transitional beige two-story concrete house exterior design in Miami with a hip roof and a shingle roof
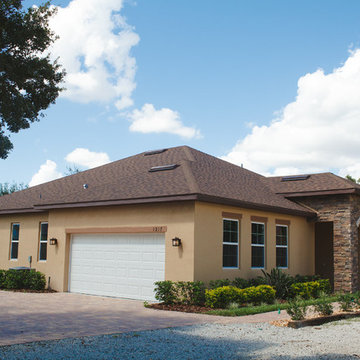
Example of a large transitional brown one-story concrete exterior home design in Orlando
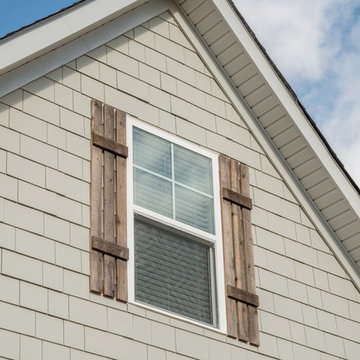
Two Story home with Basement
Example of a large transitional gray two-story concrete exterior home design in Other with a shingle roof
Example of a large transitional gray two-story concrete exterior home design in Other with a shingle roof
Transitional Concrete Exterior Home Ideas
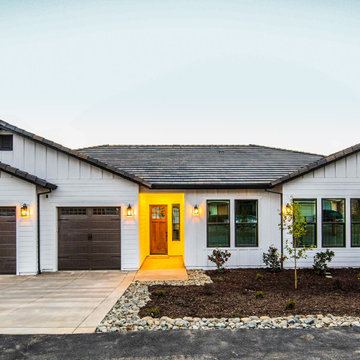
Mid-sized transitional white one-story concrete house exterior idea in Sacramento with a tile roof
5






