Transitional Eat-In Kitchen Ideas
Refine by:
Budget
Sort by:Popular Today
121 - 140 of 157,248 photos
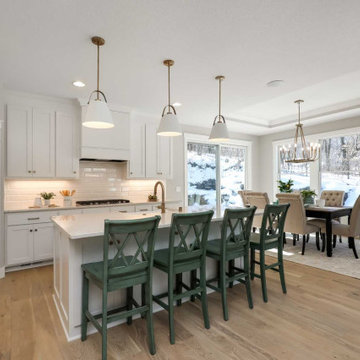
Eat-in kitchen - transitional u-shaped medium tone wood floor and brown floor eat-in kitchen idea in Minneapolis with a farmhouse sink, shaker cabinets, white cabinets, white backsplash, subway tile backsplash, stainless steel appliances, an island and white countertops

Scott Amundson
Mid-sized transitional l-shaped dark wood floor and brown floor eat-in kitchen photo in Minneapolis with raised-panel cabinets, multicolored backsplash, paneled appliances, an island, an undermount sink, gray cabinets, granite countertops and porcelain backsplash
Mid-sized transitional l-shaped dark wood floor and brown floor eat-in kitchen photo in Minneapolis with raised-panel cabinets, multicolored backsplash, paneled appliances, an island, an undermount sink, gray cabinets, granite countertops and porcelain backsplash

Example of a huge transitional light wood floor eat-in kitchen design in Seattle with an undermount sink, white cabinets, stainless steel appliances, an island, gray countertops, shaker cabinets, multicolored backsplash and stone slab backsplash

Photo by Rod Foster
Large transitional l-shaped light wood floor and beige floor eat-in kitchen photo in Orange County with white cabinets, solid surface countertops, gray backsplash, stone tile backsplash, stainless steel appliances, a farmhouse sink, an island and recessed-panel cabinets
Large transitional l-shaped light wood floor and beige floor eat-in kitchen photo in Orange County with white cabinets, solid surface countertops, gray backsplash, stone tile backsplash, stainless steel appliances, a farmhouse sink, an island and recessed-panel cabinets

Example of a large transitional u-shaped medium tone wood floor, brown floor and exposed beam eat-in kitchen design in Chicago with an undermount sink, flat-panel cabinets, light wood cabinets, quartz countertops, quartz backsplash, paneled appliances, an island, white countertops and white backsplash

Photography: Tiffany Ringwald
Builder: Ekren Construction
Mid-sized transitional l-shaped medium tone wood floor and brown floor eat-in kitchen photo in Charlotte with a farmhouse sink, shaker cabinets, white cabinets, quartz countertops, gray backsplash, porcelain backsplash, stainless steel appliances, an island and white countertops
Mid-sized transitional l-shaped medium tone wood floor and brown floor eat-in kitchen photo in Charlotte with a farmhouse sink, shaker cabinets, white cabinets, quartz countertops, gray backsplash, porcelain backsplash, stainless steel appliances, an island and white countertops
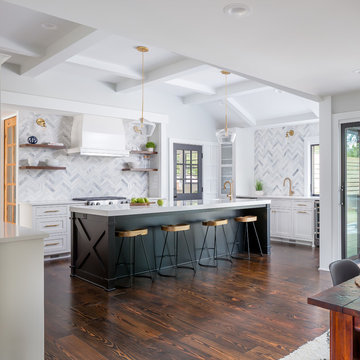
Love how this kitchen renovation creates an open feel for our clients to their dining room and office and a better transition to back yard!
Large transitional u-shaped dark wood floor and brown floor eat-in kitchen photo in Raleigh with an undermount sink, shaker cabinets, white cabinets, quartzite countertops, gray backsplash, marble backsplash, stainless steel appliances, an island and white countertops
Large transitional u-shaped dark wood floor and brown floor eat-in kitchen photo in Raleigh with an undermount sink, shaker cabinets, white cabinets, quartzite countertops, gray backsplash, marble backsplash, stainless steel appliances, an island and white countertops

Example of a mid-sized transitional u-shaped light wood floor and beige floor eat-in kitchen design in Orange County with an undermount sink, shaker cabinets, white cabinets, multicolored backsplash, stainless steel appliances, a peninsula, solid surface countertops and matchstick tile backsplash

Our Carmel design-build studio planned a beautiful open-concept layout for this home with a lovely kitchen, adjoining dining area, and a spacious and comfortable living space. We chose a classic blue and white palette in the kitchen, used high-quality appliances, and added plenty of storage spaces to make it a functional, hardworking kitchen. In the adjoining dining area, we added a round table with elegant chairs. The spacious living room comes alive with comfortable furniture and furnishings with fun patterns and textures. A stunning fireplace clad in a natural stone finish creates visual interest. In the powder room, we chose a lovely gray printed wallpaper, which adds a hint of elegance in an otherwise neutral but charming space.
---
Project completed by Wendy Langston's Everything Home interior design firm, which serves Carmel, Zionsville, Fishers, Westfield, Noblesville, and Indianapolis.
For more about Everything Home, see here: https://everythinghomedesigns.com/
To learn more about this project, see here:
https://everythinghomedesigns.com/portfolio/modern-home-at-holliday-farms
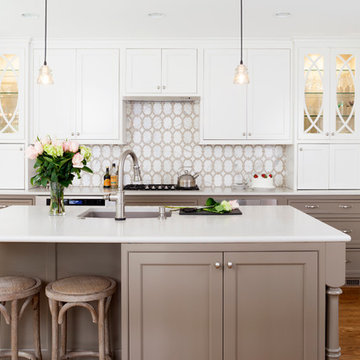
Project Developer Samantha Klickna http://www.houzz.com/pro/samanthaklickna/samantha-klickna-case-design-remodeling-inc
Designer Melissa Cooley http://www.houzz.com/pro/melissagrimes04/melissa-grimes-udcp-case-design-remodeling-inc
Project Manager Greg Polen
Photography: Stacy Zarin-Goldberg

Photography by Haris Kenjar
Eat-in kitchen - transitional galley medium tone wood floor eat-in kitchen idea in Seattle with a drop-in sink, flat-panel cabinets, black cabinets, white backsplash, stainless steel appliances and a peninsula
Eat-in kitchen - transitional galley medium tone wood floor eat-in kitchen idea in Seattle with a drop-in sink, flat-panel cabinets, black cabinets, white backsplash, stainless steel appliances and a peninsula
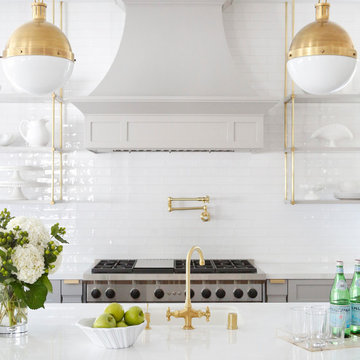
Cabinet paint color - Gray Huskie by Benjamin Moore
Floors - French Oak from California Classics, Mediterranean Collection
Pendants - Circa Lighting
Suspended Shelves - Brandino www.brandinobrass.com

Set upon an oversized and highly sought-after creekside lot in Brentwood, this two story home and full guest home exude a casual, contemporary farmhouse style and vibe. The main residence boasts 5 bedrooms and 5.5 bathrooms, each ensuite with thoughtful touches that accentuate the home’s overall classic finishes. The master retreat opens to a large balcony overlooking the yard accented by mature bamboo and palms. Other features of the main house include European white oak floors, recessed lighting, built in speaker system, attached 2-car garage and a laundry room with 2 sets of state-of-the-art Samsung washers and dryers. The bedroom suite on the first floor enjoys its own entrance, making it ideal for guests. The open concept kitchen features Calacatta marble countertops, Wolf appliances, wine storage, dual sinks and dishwashers and a walk-in butler’s pantry. The loggia is accessed via La Cantina bi-fold doors that fully open for year-round alfresco dining on the terrace, complete with an outdoor fireplace. The wonderfully imagined yard contains a sparkling pool and spa and a crisp green lawn and lovely deck and patio areas. Step down further to find the detached guest home, which was recognized with a Decade Honor Award by the Los Angeles Chapter of the AIA in 2006, and, in fact, was a frequent haunt of Frank Gehry who inspired its cubist design. The guest house has a bedroom and bathroom, living area, a newly updated kitchen and is surrounded by lush landscaping that maximizes its creekside setting, creating a truly serene oasis.

Spacious and Open with Ship Lap Accents
Large transitional l-shaped medium tone wood floor and brown floor eat-in kitchen photo in Other with quartzite countertops, wood backsplash, stainless steel appliances, an island, gray countertops, an undermount sink, shaker cabinets, white cabinets and white backsplash
Large transitional l-shaped medium tone wood floor and brown floor eat-in kitchen photo in Other with quartzite countertops, wood backsplash, stainless steel appliances, an island, gray countertops, an undermount sink, shaker cabinets, white cabinets and white backsplash

A coffee bar with a small sink for guests and the upper glass front cabinets make it easy for guests to choose the correct cabinet to get their glasses. The beverage center also makes it easy for guests to take what they want while others are using the fridge.

White shaker cabinets with pull-out shelves and drawers. These drawers offer an efficient place to store dinnerware as well as cooking spices and oils.
Project designed by Skokie renovation firm, Chi Renovation & Design. They serve the Chicagoland area, and it's surrounding suburbs, with an emphasis on the North Side and North Shore. You'll find their work from the Loop through Lincoln Park, Skokie, Evanston, Wilmette, and all of the way up to Lake Forest.
For more about Chi Renovation & Design, click here: https://www.chirenovation.com/
To learn more about this project, click here: https://www.chirenovation.com/portfolio/river-north-kitchen-dining/
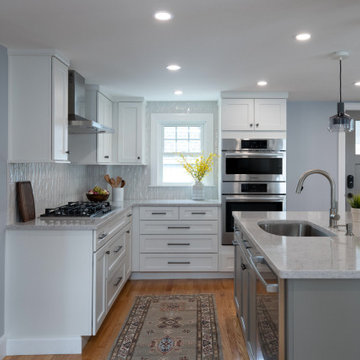
Regina Mallory Photography - Kitchen remodel with gray and white shaker style cabinets, quartz countertops, white oak hardwood floors, vertical ceramic tile backsplash, ash gray cabinet hardware, double ovens, beverage center, and stainless steel appliances.
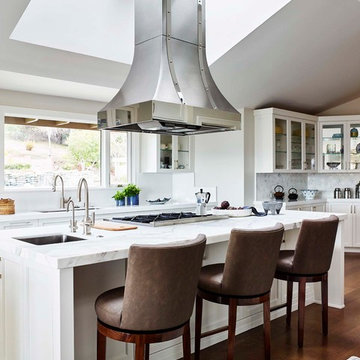
The kitchen was large but dark inside. We built a significant light box on the roof to bring generous light to the center of the room but also to create a sense of place. The views from the room (to the left and behind the camera in this shot) are spectacular.
Photo by Brad Knipstein

Example of a large transitional l-shaped medium tone wood floor and brown floor eat-in kitchen design in Other with an undermount sink, raised-panel cabinets, quartz countertops, beige backsplash, stone tile backsplash, stainless steel appliances, an island and beige countertops
Transitional Eat-In Kitchen Ideas

Beautiful grand kitchen, with a classy, light and airy feel. Each piece was designed and detailed for the functionality and needs of the family.
Huge transitional u-shaped medium tone wood floor, brown floor and coffered ceiling eat-in kitchen photo in Santa Barbara with an undermount sink, raised-panel cabinets, white cabinets, marble countertops, white backsplash, marble backsplash, stainless steel appliances, an island and white countertops
Huge transitional u-shaped medium tone wood floor, brown floor and coffered ceiling eat-in kitchen photo in Santa Barbara with an undermount sink, raised-panel cabinets, white cabinets, marble countertops, white backsplash, marble backsplash, stainless steel appliances, an island and white countertops
7





