Transitional Entryway Ideas
Refine by:
Budget
Sort by:Popular Today
41 - 60 of 5,714 photos
Item 1 of 3
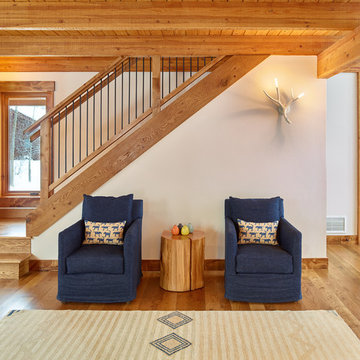
David Agnello
Foyer - mid-sized transitional dark wood floor foyer idea in New Orleans with white walls
Foyer - mid-sized transitional dark wood floor foyer idea in New Orleans with white walls
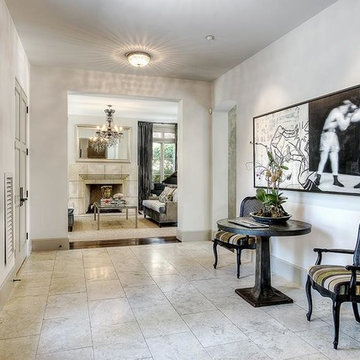
Morningside Architects, LLP Structural Engineers: Structural Consulting Co., Inc. Interior Designer: Lisa McCollam Designs LLC. Contractor: Gilbert Godbold
Photos: HAR
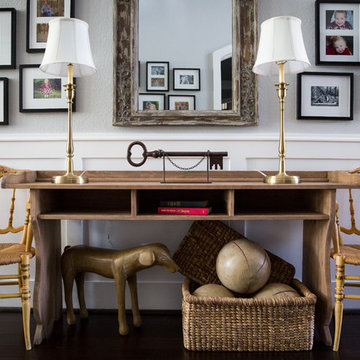
Grand foyer detail. Wood console table, wood and wicker chairs, gold lamps, family photos, wood-framed mirror, wicker basket with large wooden spheres. J & C Photography
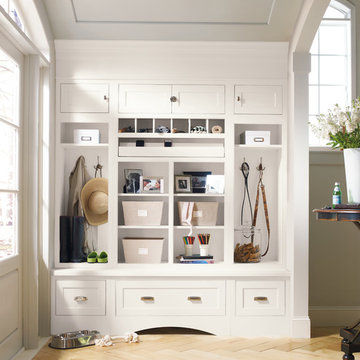
Mudroom - mid-sized transitional light wood floor and beige floor mudroom idea in Newark with beige walls
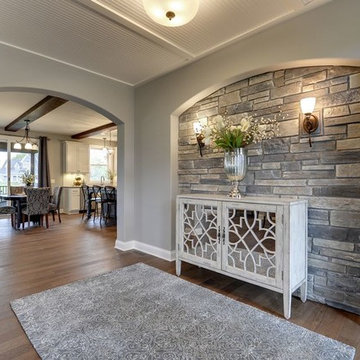
Spacecrafters
Example of a mid-sized transitional medium tone wood floor entryway design in Minneapolis with gray walls and a dark wood front door
Example of a mid-sized transitional medium tone wood floor entryway design in Minneapolis with gray walls and a dark wood front door
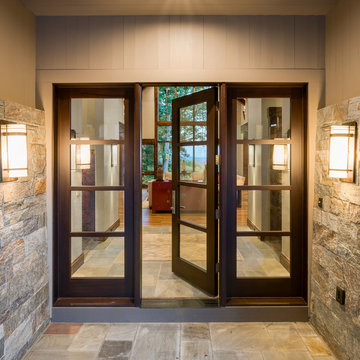
Interior Designer: Allard & Roberts Interior Design, Inc.
Builder: Glennwood Custom Builders
Architect: Con Dameron
Photographer: Kevin Meechan
Doors: Sun Mountain
Cabinetry: Advance Custom Cabinetry
Countertops & Fireplaces: Mountain Marble & Granite
Window Treatments: Blinds & Designs, Fletcher NC
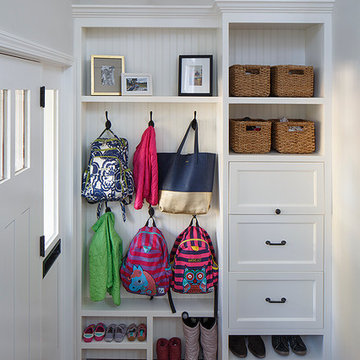
Photo Credit: Eric Rorer
Example of a small transitional medium tone wood floor entryway design in San Francisco with white walls and a white front door
Example of a small transitional medium tone wood floor entryway design in San Francisco with white walls and a white front door
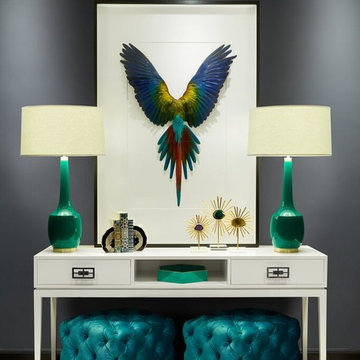
Adams Console, shown in painted white finish, paired with Julia Tufted Cubes, in teal velvet, and emerald green ceramic lamps.
Console and cubes made to order, allowing for custom dimensions, finish and fabric.
Lamps available in other colors.
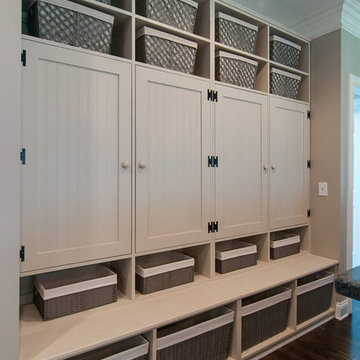
This space was originally the pantry, and a desk that was not being utilized. This client desired a transitional storage area where the family could "hide" their mess, and be organized! USI created this transitional mud-room area, were it could function as a locker for book bags, purses, etc., and extra storage, while also providing seating as a place to put on your shoes.
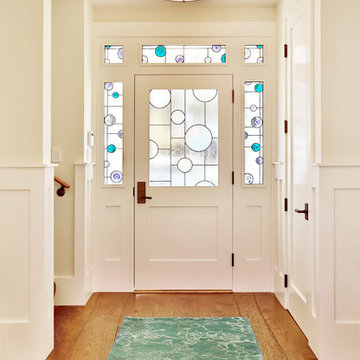
Entry
Entryway - mid-sized transitional medium tone wood floor entryway idea in Denver with white walls and a glass front door
Entryway - mid-sized transitional medium tone wood floor entryway idea in Denver with white walls and a glass front door
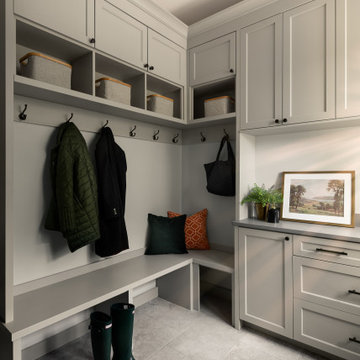
Example of a mid-sized transitional travertine floor and multicolored floor mudroom design in Chicago with white walls
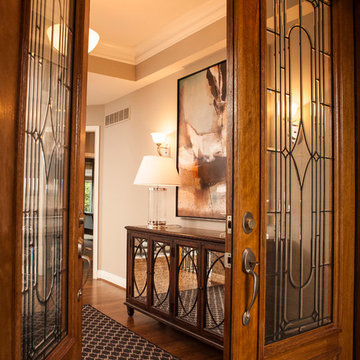
ETHAN ALLEN custom furnishings, area rugs, window treatments and accents
PROFESSIONAL PHOTOGRAPHY http://www.houzz.com/pro/rosstaman/rvp-photography
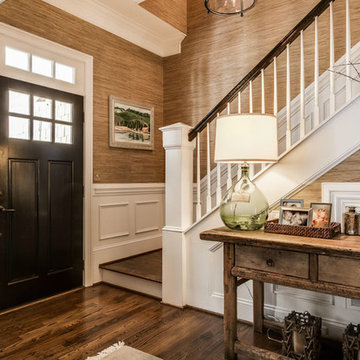
Foyer with wallpaper covered walls
Entryway - mid-sized transitional dark wood floor entryway idea in Charlotte with beige walls and a black front door
Entryway - mid-sized transitional dark wood floor entryway idea in Charlotte with beige walls and a black front door
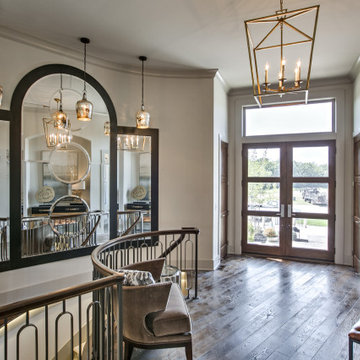
Entry way with large mirrors and hanging pendants
Example of a mid-sized transitional brown floor and dark wood floor entryway design in Kansas City with gray walls and a medium wood front door
Example of a mid-sized transitional brown floor and dark wood floor entryway design in Kansas City with gray walls and a medium wood front door
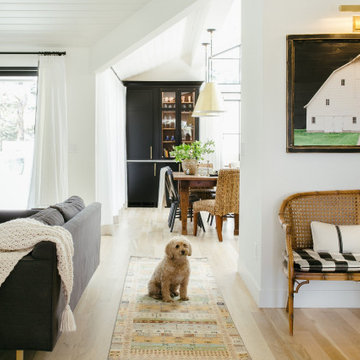
This is a beautiful ranch home remodel in Greenwood Village for a family of 5. Look for kitchen photos coming later this summer!
Example of a huge transitional light wood floor and vaulted ceiling foyer design in Denver with white walls
Example of a huge transitional light wood floor and vaulted ceiling foyer design in Denver with white walls
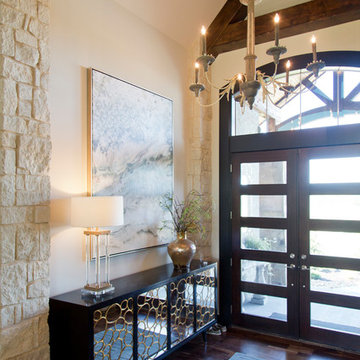
Nichole Kennelly Photography
Example of a mid-sized transitional dark wood floor entryway design in Kansas City with beige walls and a black front door
Example of a mid-sized transitional dark wood floor entryway design in Kansas City with beige walls and a black front door
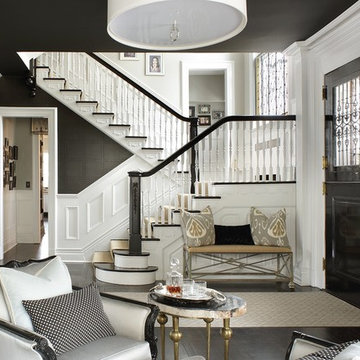
Peter Rymwid
Entryway - mid-sized transitional dark wood floor entryway idea in New York with black walls and a black front door
Entryway - mid-sized transitional dark wood floor entryway idea in New York with black walls and a black front door
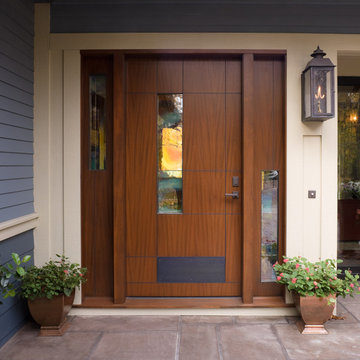
Custom built and inspired by mid century stock doors, this welcoming entry glows warmly through the stained glass, inviting guests in. Gas lamps provide a soft glow. The Lilac Stone patio is reminiscent of New Orleans. Concrete siding is color integrated and resistant to discoloring and damage.
Tyler Mallory Photography tylermallory.com
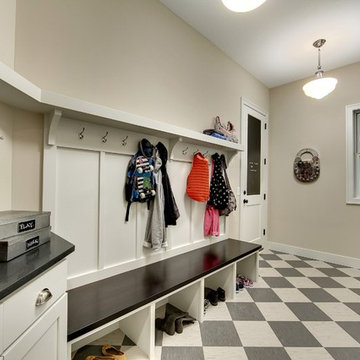
This mudroom of the garage has a built-in bench with hooks and cubbies for boots and shoes. Vintage grey and white checkerboard floor.
Photography by Spacecrafting
Transitional Entryway Ideas
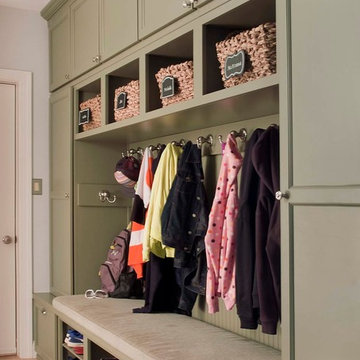
Laundry Cabinetry designed by Darren Simcox. Photos by Top Kat Photography.
Notice the coat storage and shoe cubbies: every family member has their own storage area.
3





