Transitional Entryway Ideas
Refine by:
Budget
Sort by:Popular Today
161 - 180 of 5,714 photos
Item 1 of 3
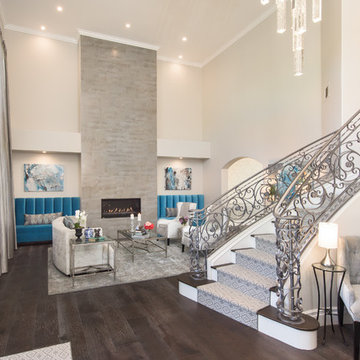
The foyer is elegant yet practical, welcoming family and friends. The custom soffette at the base of the stairs hugs the staircase wall and provides a place to sit or hold visitors' handbags and outerware.
Photo: Marc Angeles
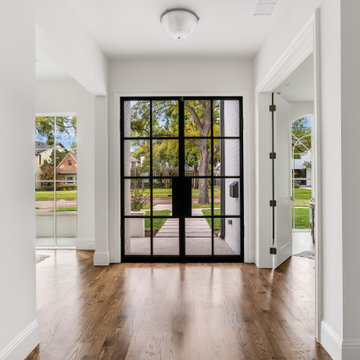
Stunning traditional home in the Devonshire neighborhood of Dallas.
Inspiration for a large transitional medium tone wood floor and brown floor entryway remodel in Dallas with white walls and a black front door
Inspiration for a large transitional medium tone wood floor and brown floor entryway remodel in Dallas with white walls and a black front door
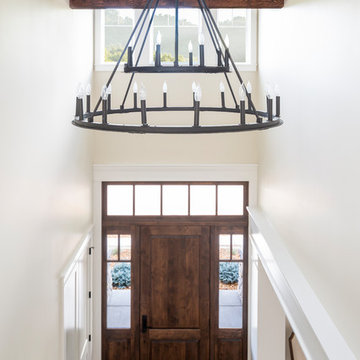
Example of a large transitional light wood floor and brown floor entryway design in Denver with gray walls and a brown front door
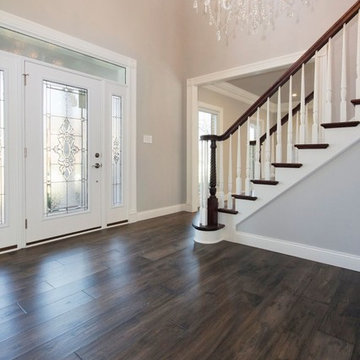
Inspiration for a mid-sized transitional medium tone wood floor and brown floor single front door remodel in St Louis with gray walls and a white front door
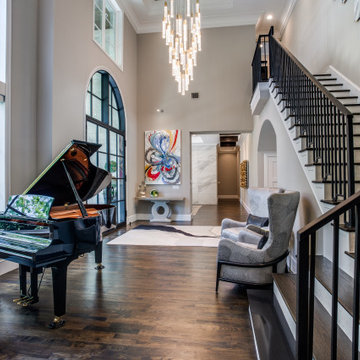
Example of a huge transitional medium tone wood floor, brown floor and tray ceiling entryway design in Dallas with gray walls and a black front door
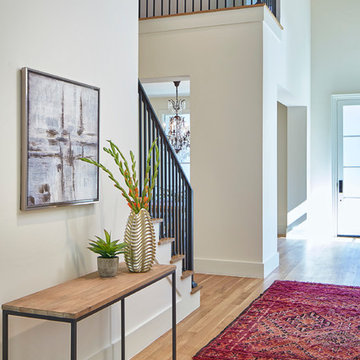
Aaron Dougherty Photo
Large transitional light wood floor entryway photo in Austin with white walls and a white front door
Large transitional light wood floor entryway photo in Austin with white walls and a white front door
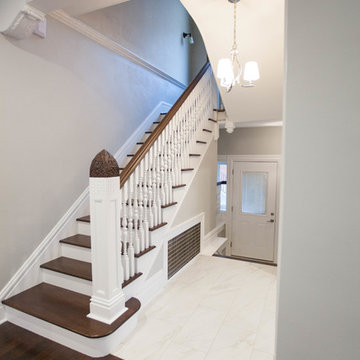
Ladd Suydam Contracting
Mid-sized transitional dark wood floor entryway photo in St Louis with gray walls
Mid-sized transitional dark wood floor entryway photo in St Louis with gray walls
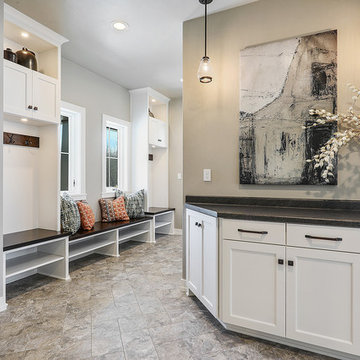
Entryway - large transitional porcelain tile and beige floor entryway idea in Other with beige walls and a dark wood front door
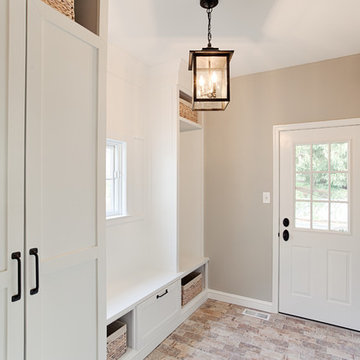
A Light and airy space that works as a mudroom and "hidden" Laundry room that offers plenty of storage.
Black bronze/black hardware ties in with the transitional colonial feel of the home.
Baskets for hats and gloves/gardening items stored below while also providing a deep pullout drawer for shoes and boots.
A great space for sitting with coat alcove beside it.
Photos by Alicia's Art, LLC
RUDLOFF Custom Builders, is a residential construction company that connects with clients early in the design phase to ensure every detail of your project is captured just as you imagined. RUDLOFF Custom Builders will create the project of your dreams that is executed by on-site project managers and skilled craftsman, while creating lifetime client relationships that are build on trust and integrity.
We are a full service, certified remodeling company that covers all of the Philadelphia suburban area including West Chester, Gladwynne, Malvern, Wayne, Haverford and more.
As a 6 time Best of Houzz winner, we look forward to working with you on your next project.
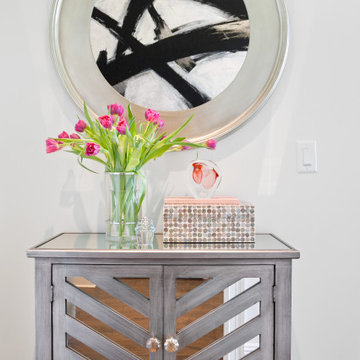
Our Tampa studio gave this home a fun, cheerful, Florida-style appeal with colorful furnishings dotting the neutral palette. Patterned wallpapers, thoughtful decor, beautiful artworks, striking light fixtures, and stylish finishes and materials give the home a cozy, luxe vibe.
---
Project designed by interior design studio Home Frosting. They serve the entire Tampa Bay area including South Tampa, Clearwater, Belleair, and St. Petersburg.
For more about Home Frosting, see here: https://homefrosting.com/
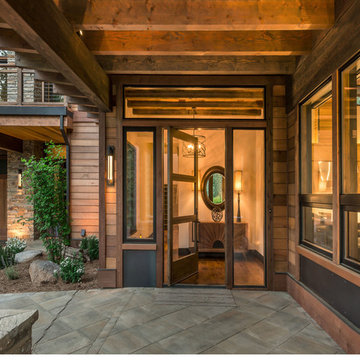
Vance Fox
Large transitional dark wood floor entryway photo in Sacramento with black walls and a dark wood front door
Large transitional dark wood floor entryway photo in Sacramento with black walls and a dark wood front door
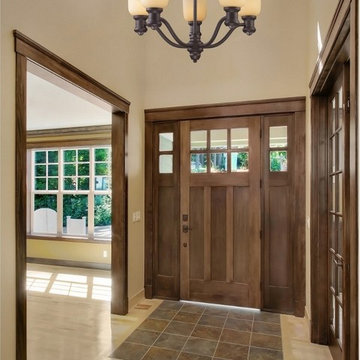
Five Light Oiled Bronze Up Chandelier
Finish: Oiled Bronze
Style: Transitional
Type of Bulb: Medium
Number of Bulbs: 5
Wattage: 100
Entryway - mid-sized transitional granite floor entryway idea in New York with beige walls and a medium wood front door
Entryway - mid-sized transitional granite floor entryway idea in New York with beige walls and a medium wood front door
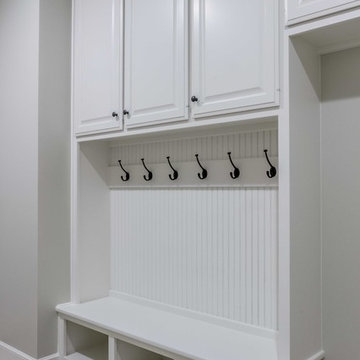
Large tiled utility room leading out to the garage, with built in lockers, granite countertops and a utility sink.
Inspiration for a large transitional porcelain tile entryway remodel in Austin with beige walls
Inspiration for a large transitional porcelain tile entryway remodel in Austin with beige walls
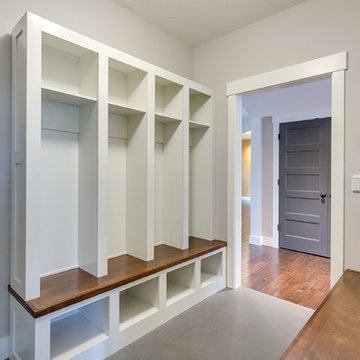
Mud room for kids' coats, back packs, shoes, off garage door, in background, and the foyer.
Entryway - mid-sized transitional porcelain tile and beige floor entryway idea in Portland with white walls and a gray front door
Entryway - mid-sized transitional porcelain tile and beige floor entryway idea in Portland with white walls and a gray front door
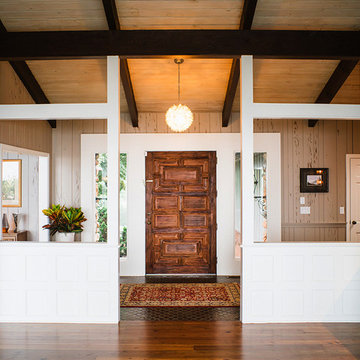
The Laurel Park Panorama is a relatively well-known home that sits on the edge of a mountain overlooking Hendersonville, NC. It had eccentric wood choices a various challenges to over come with the previous construction.
We leveraged some of these challenges to accentuate the contrast of materials. Virtually every surface was refreshed, restored or updated.
The combination of finishes, material and lighting selections really makes this mountain top home a true gem.
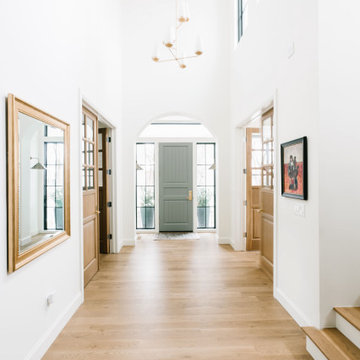
Example of a large transitional light wood floor and brown floor entryway design in Salt Lake City with white walls and a green front door
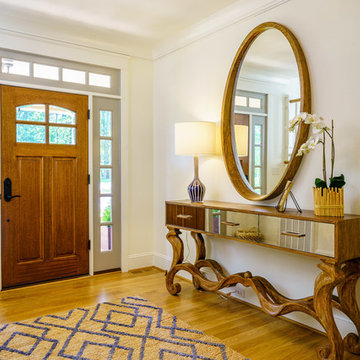
Example of a mid-sized transitional medium tone wood floor and brown floor entryway design in Other with white walls and a medium wood front door
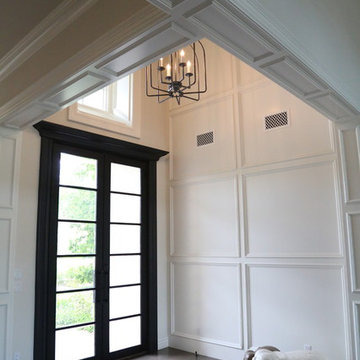
Mid-sized transitional dark wood floor and brown floor entryway photo in Phoenix with white walls and a black front door
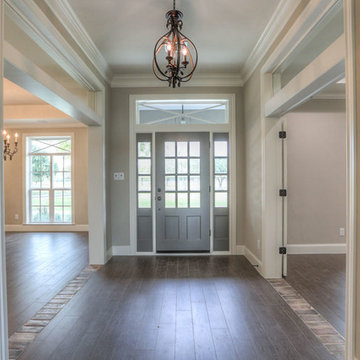
Inspiration for a large transitional dark wood floor and brown floor entryway remodel in Houston with beige walls and a gray front door
Transitional Entryway Ideas
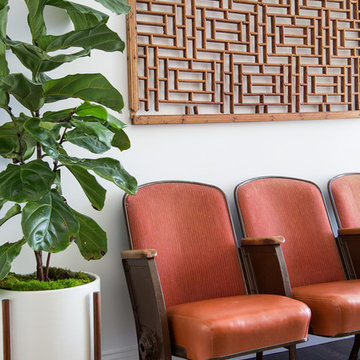
Meghan Bob Photography
Inspiration for a mid-sized transitional dark wood floor foyer remodel in San Diego with white walls
Inspiration for a mid-sized transitional dark wood floor foyer remodel in San Diego with white walls
9





