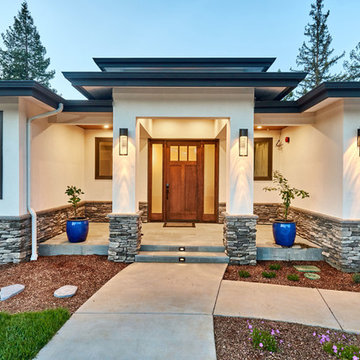Transitional Entryway Ideas
Refine by:
Budget
Sort by:Popular Today
61 - 80 of 5,714 photos
Item 1 of 3
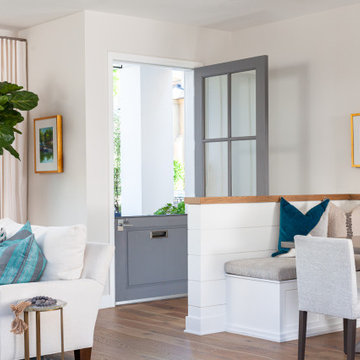
A dutch-door keeps this entry open, light, and bright!
Entryway - small transitional light wood floor entryway idea in Orange County with gray walls and a gray front door
Entryway - small transitional light wood floor entryway idea in Orange County with gray walls and a gray front door
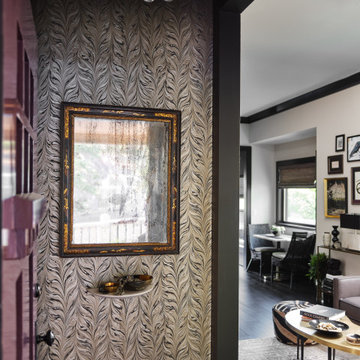
Entry
Inspiration for a mid-sized transitional dark wood floor and black floor entryway remodel in San Francisco with black walls and a purple front door
Inspiration for a mid-sized transitional dark wood floor and black floor entryway remodel in San Francisco with black walls and a purple front door
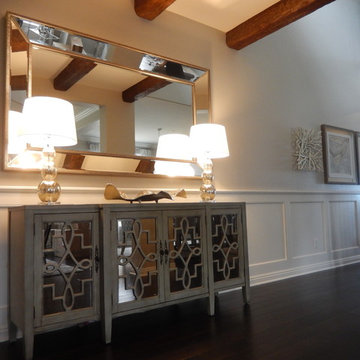
The exposed wood beams add an organic touch to the entry.
Example of a mid-sized transitional dark wood floor foyer design in San Diego with gray walls
Example of a mid-sized transitional dark wood floor foyer design in San Diego with gray walls
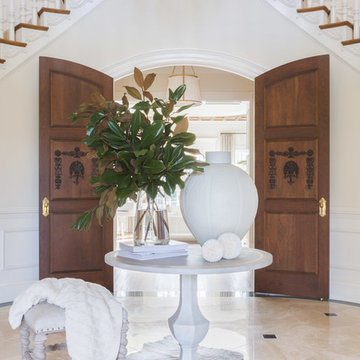
Photo + Styling: Alyssa Rosenheck
Mid-sized transitional porcelain tile entryway photo in DC Metro
Mid-sized transitional porcelain tile entryway photo in DC Metro
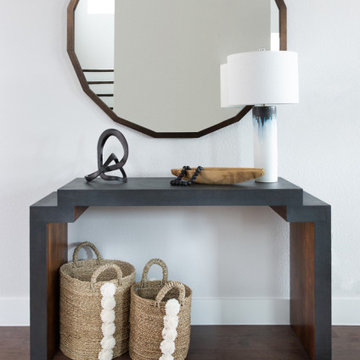
We picked out the sleek finishes and furniture in this new build Austin home to suit the client’s brief for a modern, yet comfortable home:
---
Project designed by Sara Barney’s Austin interior design studio BANDD DESIGN. They serve the entire Austin area and its surrounding towns, with an emphasis on Round Rock, Lake Travis, West Lake Hills, and Tarrytown.
For more about BANDD DESIGN, click here: https://bandddesign.com/
To learn more about this project, click here: https://bandddesign.com/chloes-bloom-new-build/
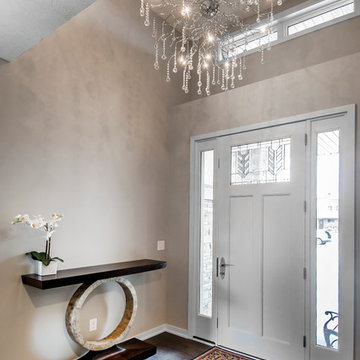
Gorgeous chandelier that my client selected! The lighting is spectacular!
Alan Jackson - Jackson Studios
Example of a mid-sized transitional dark wood floor and brown floor entryway design in Omaha with beige walls and a white front door
Example of a mid-sized transitional dark wood floor and brown floor entryway design in Omaha with beige walls and a white front door
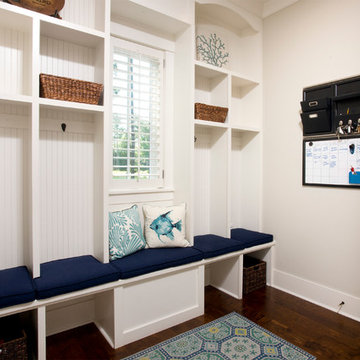
Rob Kaufman
Mid-sized transitional dark wood floor and brown floor mudroom photo in Atlanta with beige walls
Mid-sized transitional dark wood floor and brown floor mudroom photo in Atlanta with beige walls
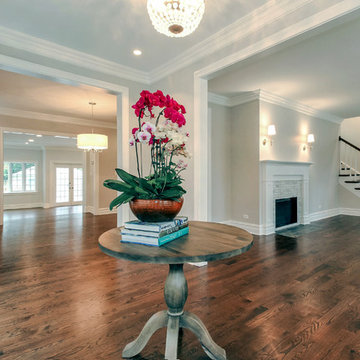
Upon entering the front door you are welcomed into the foyer that opens into the formal living room and the dining room. Beyond the dining room you can see into the family room and out to the patio.
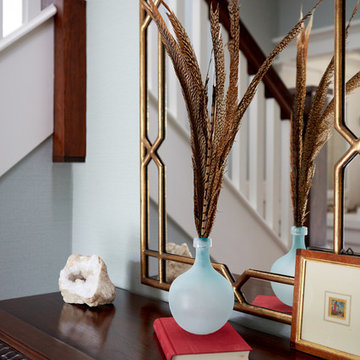
Inspiration for a large transitional dark wood floor entryway remodel in San Francisco with blue walls and a dark wood front door
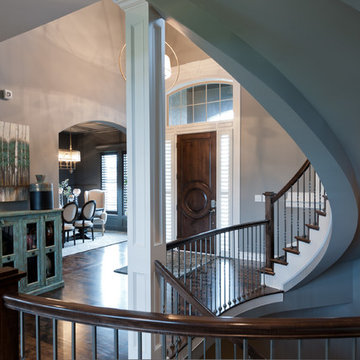
Ken Claypool
Example of a mid-sized transitional dark wood floor and brown floor entryway design in Kansas City with gray walls and a medium wood front door
Example of a mid-sized transitional dark wood floor and brown floor entryway design in Kansas City with gray walls and a medium wood front door
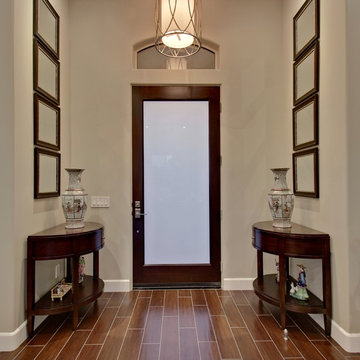
Peak Photography
Mid-sized transitional porcelain tile entryway photo in Other with beige walls and a glass front door
Mid-sized transitional porcelain tile entryway photo in Other with beige walls and a glass front door
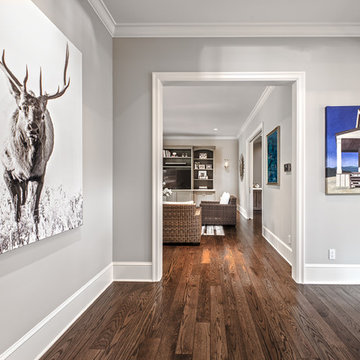
Inspiration for a mid-sized transitional dark wood floor and brown floor entryway remodel in Seattle
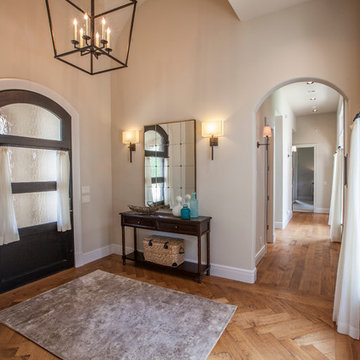
Example of a large transitional medium tone wood floor entryway design in Oklahoma City with beige walls and a black front door
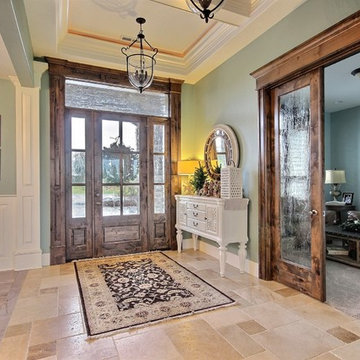
Party Palace - Custom Ranch on Acreage in Ridgefield Washington by Cascade West Development Inc.
This family is very involved with their church and hosts community events weekly; so the need to access the kitchen, seating areas, dining and entryways with 100+ guests present was imperative. This prompted us and the homeowner to create extra square footage around these amenities. The kitchen also received the double island treatment. Allowing guests to be hosted at one of the larger islands (capable of seating 5-6) while hors d'oeuvres and refreshments can be prepared on the smaller more centrally located island, helped these happy hosts to staff and plan events accordingly. Placement of these rooms relative to each other in the floor plan was also key to keeping all of the excitement happening in one place, making regular events easy to monitor, easy to maintain and relatively easy to clean-up. Some other important features that made this house a party-palace were a hidden butler's pantry, multiple wetbars and prep spaces, sectional seating inside and out, and double dining nooks (formal and informal).
Cascade West Facebook: https://goo.gl/MCD2U1
Cascade West Website: https://goo.gl/XHm7Un
These photos, like many of ours, were taken by the good people of ExposioHDR - Portland, Or
Exposio Facebook: https://goo.gl/SpSvyo
Exposio Website: https://goo.gl/Cbm8Ya
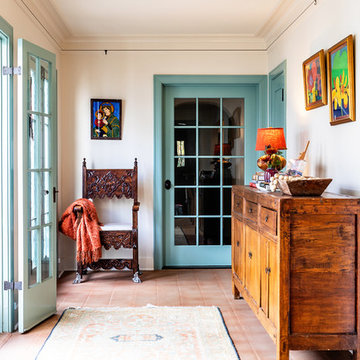
Vibrant colors and beautiful patterns were infused into this beautiful Spanish style Pasadena home.
Project designed by Courtney Thomas Design in La Cañada. Serving Pasadena, Glendale, Monrovia, San Marino, Sierra Madre, South Pasadena, and Altadena.
For more about Courtney Thomas Design, click here: https://www.courtneythomasdesign.com/
To learn more about this project, click here:
https://www.courtneythomasdesign.com/portfolio/hudson-pasadena-house/
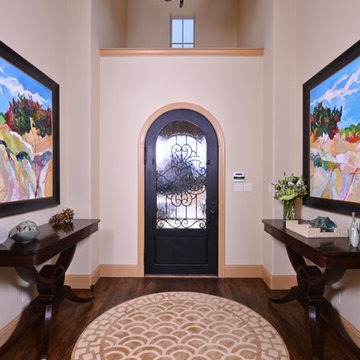
This entry hall has two large art niches adjacent to one another and existing applesauce color trim adorns the entire home. Colorful, custom art work by artist George Jones were placed in each niche and blend with the trim color. Identical console tables in a rich espresso finish were added to anchor the space. A custom hand-tufted wool rug in shades of gold & cream pops against the dark wood flooring.
Michael Hunter Photography
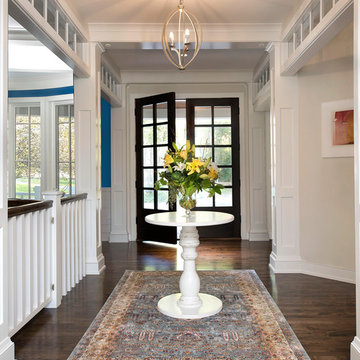
Inspiration for a mid-sized transitional dark wood floor and brown floor entryway remodel in Milwaukee with a dark wood front door and beige walls
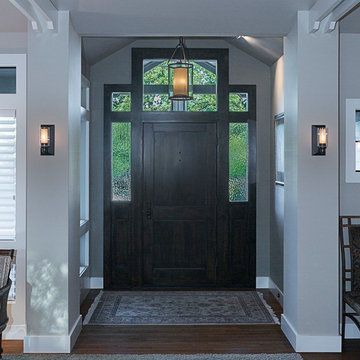
Example of a mid-sized transitional medium tone wood floor and brown floor entryway design in San Francisco with gray walls and a dark wood front door
Transitional Entryway Ideas
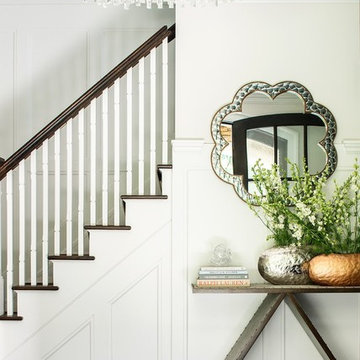
C Garibaldi Photography,
Mid-sized transitional dark wood floor entryway photo in New York with beige walls and a dark wood front door
Mid-sized transitional dark wood floor entryway photo in New York with beige walls and a dark wood front door
4






