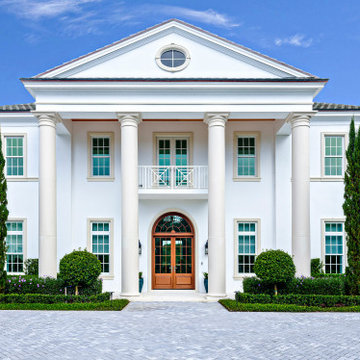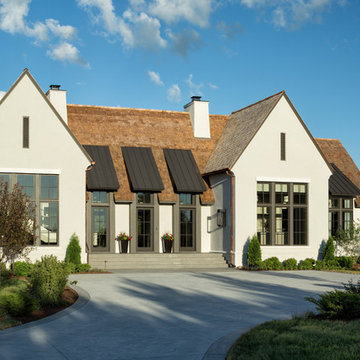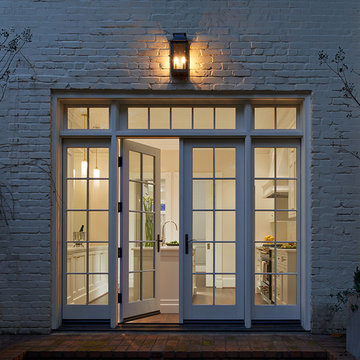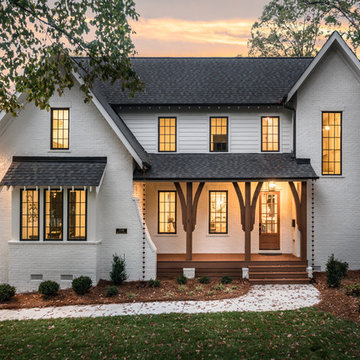Transitional Exterior Home Ideas
Refine by:
Budget
Sort by:Popular Today
501 - 520 of 82,472 photos
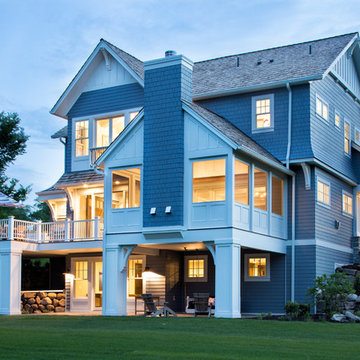
With an updated, coastal feel, this cottage-style residence is right at home in its Orono setting. The inspired architecture pays homage to the graceful tradition of historic homes in the area, yet every detail has been carefully planned to meet today’s sensibilities. Here, reclaimed barnwood and bluestone meet glass mosaic and marble-like Cambria in perfect balance.
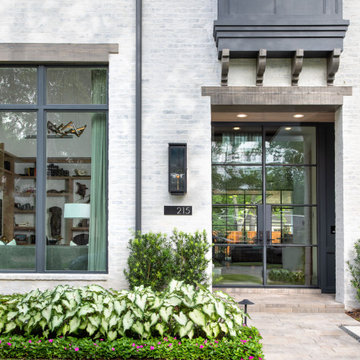
Inspiration for a huge transitional multicolored two-story mixed siding and board and batten exterior home remodel in Houston with a shingle roof and a gray roof
Find the right local pro for your project
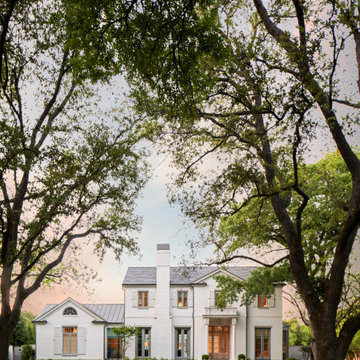
Completed in late 2019, this new residence features and elegant and understated landscape design to fit well with the transitional and modern aspects of the house.
Major design elements and aspects included are simplified plantings, stone walkways, custom lanterns, brick privacy wall, swimming pool garden, outdoor seating, play area, synthetic lawn, privacy screening, decorative planters, sport court, decorative driveway and porte cochere.
The residence creates a balance between clean design lines and a functional family residence with plenty of play room for the kids and dogs.
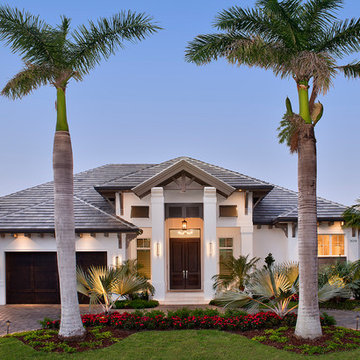
Front Elevation
Transitional white one-story stucco house exterior idea in Miami with a hip roof and a tile roof
Transitional white one-story stucco house exterior idea in Miami with a hip roof and a tile roof
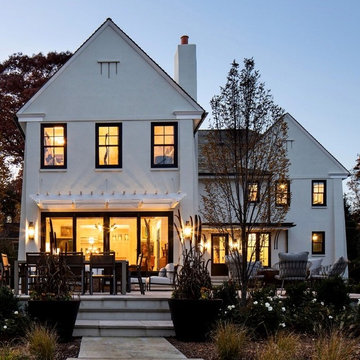
Rear elevation of new home construction. On the main street heading into Maplewood Village sat a home that was completely out of scale and did not exhibit the grandeur of the other homes surrounding it. When the home became available, our client seized the opportunity to create a home that is more in scale and character with the neighborhood. By creating a home with period details and traditional materials, this new home dovetails seamlessly into the the rhythm of the street while providing all the modern conveniences today's busy life demands.
Clawson Architects was pleased to work in collaboration with the owners to create a new home design that takes into account the context, period and scale of the adjacent homes without being a "replica". It recalls details from the English Arts and Crafts style. The stucco finish on the exterior is consistent with the stucco finish on one of the adjacent homes as well as others on the block.
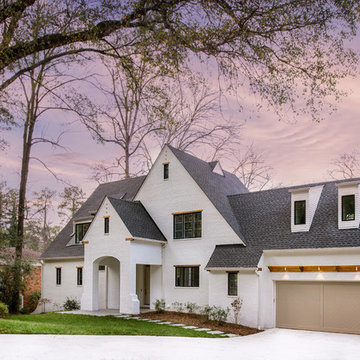
Large transitional white two-story brick exterior home photo in Atlanta with a shingle roof
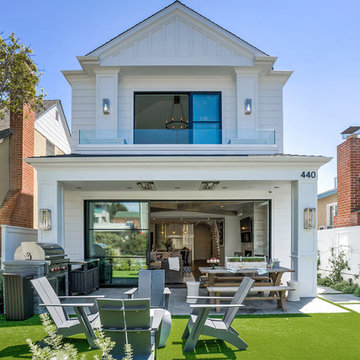
Walkthrough Productions
Large transitional white three-story wood house exterior idea with a shingle roof
Large transitional white three-story wood house exterior idea with a shingle roof
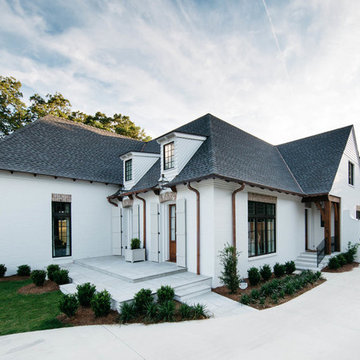
Example of a mid-sized transitional white one-story stucco exterior home design in Miami with a hip roof
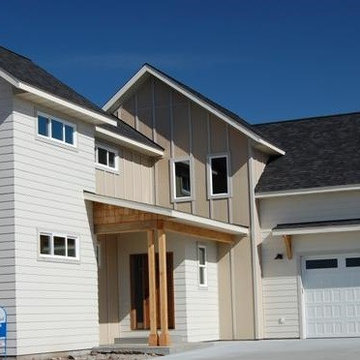
This single family residence has a dramatic two-story great room, formal dining room, office, full bathroom, and master suite on the first level. Two additional bedrooms, a bathroom, a study area, and a bonus room can be found on the second floor. Also included is a mudroom in from the three-car tandem garage and a separate laundry room.
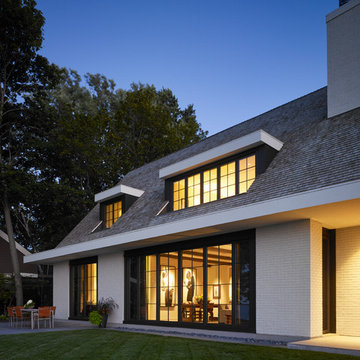
Steve Hall @ Hall+Merrick Photography
Transitional white two-story brick exterior home photo in Chicago with a shingle roof
Transitional white two-story brick exterior home photo in Chicago with a shingle roof
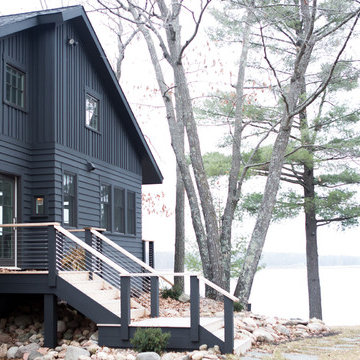
A cabin in Western Wisconsin is transformed from within to become a serene and modern retreat. In a past life, this cabin was a fishing cottage which was part of a resort built in the 1920’s on a small lake not far from the Twin Cities. The cabin has had multiple additions over the years so improving flow to the outdoor space, creating a family friendly kitchen, and relocating a bigger master bedroom on the lake side were priorities. The solution was to bring the kitchen from the back of the cabin up to the front, reduce the size of an overly large bedroom in the back in order to create a more generous front entry way/mudroom adjacent to the kitchen, and add a fireplace in the center of the main floor.
Photographer: Wing Ta
Interior Design: Jennaea Gearhart Design
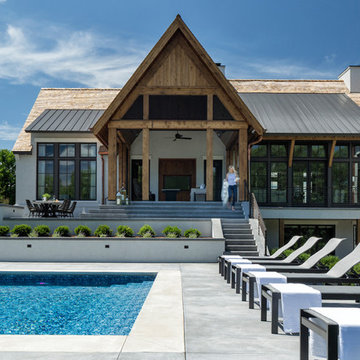
Example of a transitional white two-story exterior home design in Minneapolis with a mixed material roof
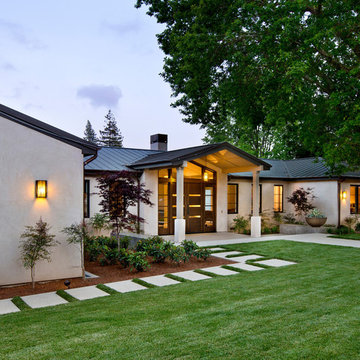
Bernard Andre
Inspiration for a mid-sized transitional beige one-story stucco exterior home remodel in San Francisco
Inspiration for a mid-sized transitional beige one-story stucco exterior home remodel in San Francisco
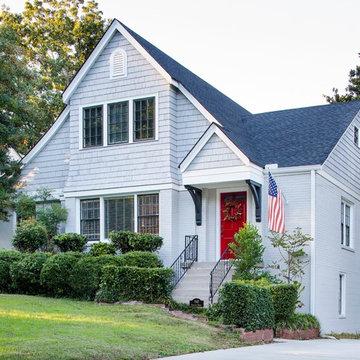
Photography by Jeff Herr
Example of a transitional gray three-story brick exterior home design in Atlanta
Example of a transitional gray three-story brick exterior home design in Atlanta
Transitional Exterior Home Ideas
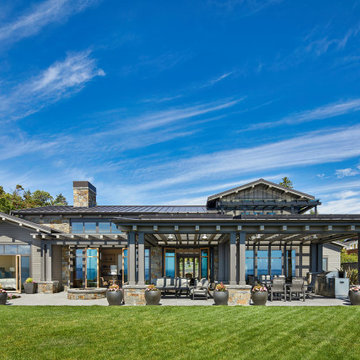
The play of daylight across the covered terrace creates an intricate dance of shadows as the day passes. // Image : Benjamin Benschneider Photography
Inspiration for a transitional gray two-story exterior home remodel in Seattle with a metal roof and a gray roof
Inspiration for a transitional gray two-story exterior home remodel in Seattle with a metal roof and a gray roof

Small transitional blue one-story wood house exterior photo in New Orleans with a gambrel roof and a shingle roof
26






