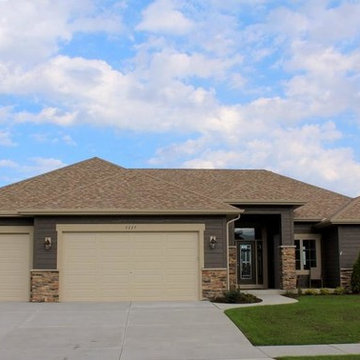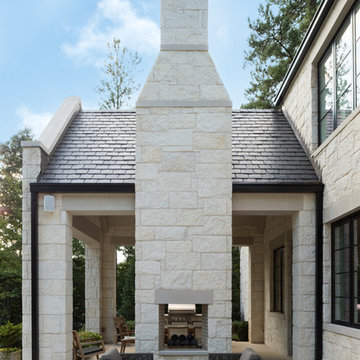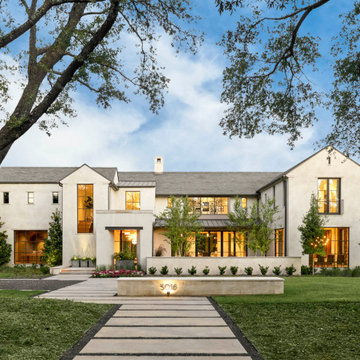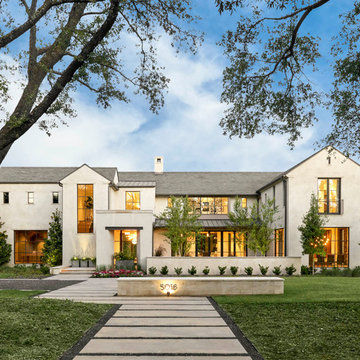Transitional Exterior Home Ideas
Refine by:
Budget
Sort by:Popular Today
421 - 440 of 82,472 photos
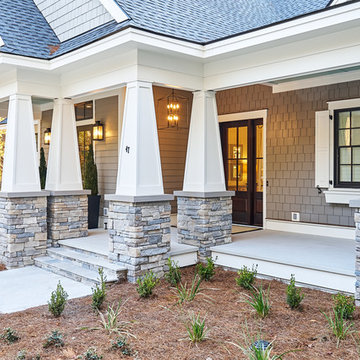
This is a beautiful exterior front shot of this lowcountry cottage home in Bluffton South Carolina. We have the gorgeous stacked stone steps and columns, giving the home a great look and a nice wide front porch. The porch has a painted plank floor. The gray siding is a James Hardie product, Hardie Shingle, for a great look and durability. White working shutters, the glass fronted mahogany door and the combination of wall mounted sconces and pendant lighting give this home a comfortable, welcoming appearance. Come on in!
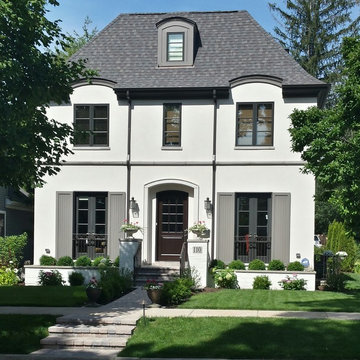
Front elevation.
Inspiration for a mid-sized transitional white two-story stucco house exterior remodel in Chicago with a hip roof and a shingle roof
Inspiration for a mid-sized transitional white two-story stucco house exterior remodel in Chicago with a hip roof and a shingle roof
Find the right local pro for your project

The renovation of the Woodland Residence centered around two basic ideas. The first was to open the house to light and views of the surrounding woods. The second, due to a limited budget, was to minimize the amount of new footprint while retaining as much of the existing structure as possible.
The existing house was in dire need of updating. It was a warren of small rooms with long hallways connecting them. This resulted in dark spaces that had little relationship to the exterior. Most of the non bearing walls were demolished in order to allow for a more open concept while dividing the house into clearly defined private and public areas. The new plan is organized around a soaring new cathedral space that cuts through the center of the house, containing the living and family room spaces. A new screened porch extends the family room through a large folding door - completely blurring the line between inside and outside. The other public functions (dining and kitchen) are located adjacently. A massive, off center pivoting door opens to a dramatic entry with views through a new open staircase to the trees beyond. The new floor plan allows for views to the exterior from virtually any position in the house, which reinforces the connection to the outside.
The open concept was continued into the kitchen where the decision was made to eliminate all wall cabinets. This allows for oversized windows, unusual in most kitchens, to wrap the corner dissolving the sense of containment. A large, double-loaded island, capped with a single slab of stone, provides the required storage. A bar and beverage center back up to the family room, allowing for graceful gathering around the kitchen. Windows fill as much wall space as possible; the effect is a comfortable, completely light-filled room that feels like it is nestled among the trees. It has proven to be the center of family activity and the heart of the residence.
Hoachlander Davis Photography

Willet Photography
Mid-sized transitional white three-story brick exterior home idea in Atlanta with a mixed material roof and a black roof
Mid-sized transitional white three-story brick exterior home idea in Atlanta with a mixed material roof and a black roof
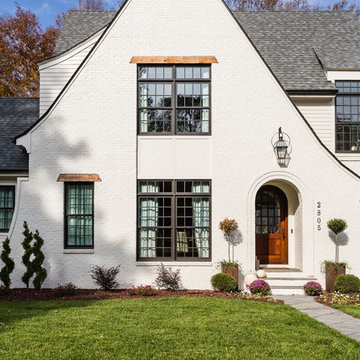
Inspiration for a mid-sized transitional white two-story exterior home remodel in Raleigh
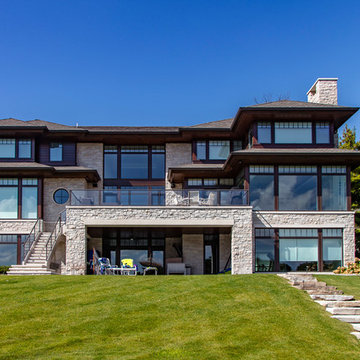
One of the hallmarks of Prairie style architecture is the integration of a home into the surrounding environment. So it is only fitting for a modern Prairie-inspired home to honor its environment through the use of sustainable materials and energy efficient systems to conserve and protect the earth on which it stands. This modern adaptation of a Prairie home in Bloomfield Hills completed in 2015 uses environmentally friendly materials and systems. Geothermal energy provides the home with a clean and sustainable source of power for the heating and cooling mechanisms, and maximizes efficiency, saving on gas and electric heating and cooling costs all year long. High R value foam insulation contributes to the energy saving and year round temperature control for superior comfort indoors. LED lighting illuminates the rooms, both in traditional light fixtures as well as in lighted shelving, display niches, and ceiling applications. Low VOC paint was used throughout the home in order to maintain the purest possible air quality for years to come. The homeowners will enjoy their beautiful home even more knowing it respects the land, because as Thoreau said, “What is the use of a house if you don’t have a decent planet to put it on?”
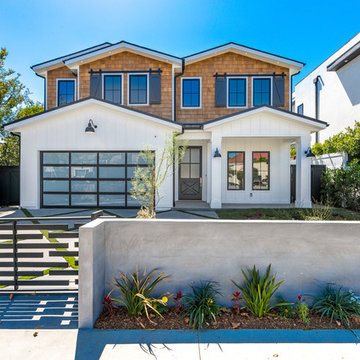
Transitional multicolored two-story mixed siding exterior home idea in Los Angeles
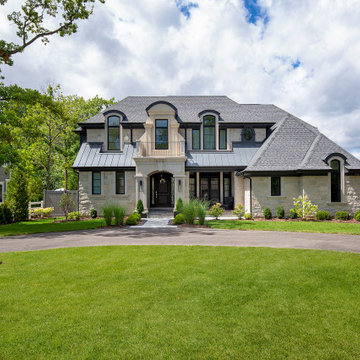
Transitional beige two-story house exterior photo in Chicago with a hip roof, a shingle roof and a gray roof
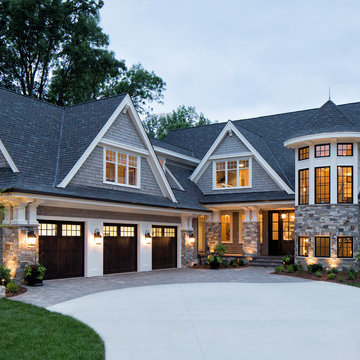
Hendel Homes
Landmark Photography
Huge transitional gray one-story mixed siding exterior home idea in Minneapolis
Huge transitional gray one-story mixed siding exterior home idea in Minneapolis
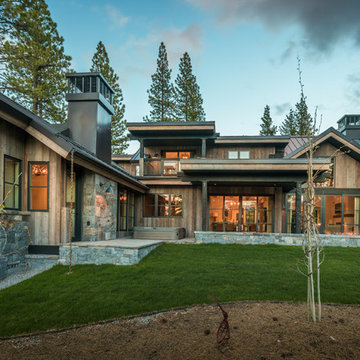
Photo of the rear of the home showing the gray barnwood siding, black windows and metal roofing, rear yard with hot tub, covered grilling/dining porch, fire pit and uncovered terrace area. Photo by Martis Camp Sales (Paul Hamill)
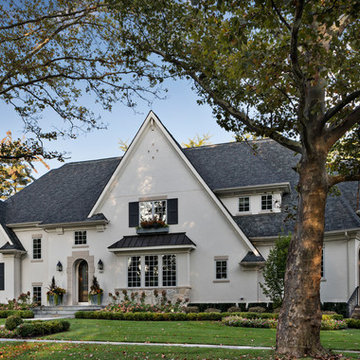
Martin Vecchio
Large transitional two-story stucco house exterior photo in Detroit
Large transitional two-story stucco house exterior photo in Detroit
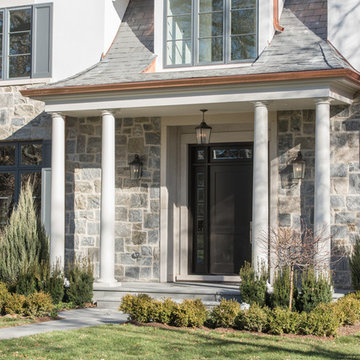
Matt Mansueto
Example of a large transitional gray two-story stone house exterior design in Chicago with a tile roof
Example of a large transitional gray two-story stone house exterior design in Chicago with a tile roof
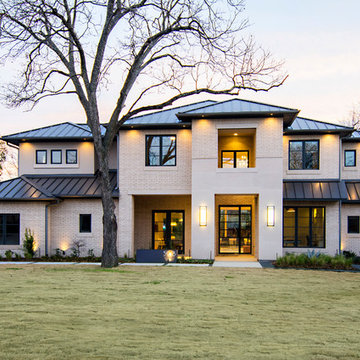
Inspiration for a transitional beige two-story brick exterior home remodel in Dallas with a hip roof and a metal roof
Transitional Exterior Home Ideas
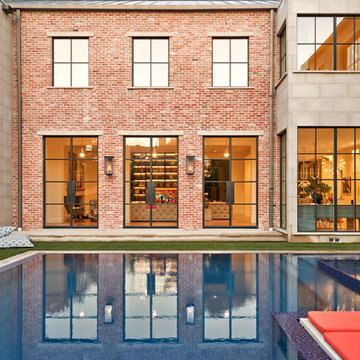
Example of a large transitional brown two-story brick exterior home design in Dallas with a metal roof
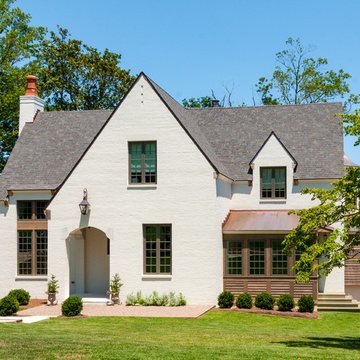
Mid-sized transitional white three-story mixed siding exterior home idea in Birmingham with a shingle roof
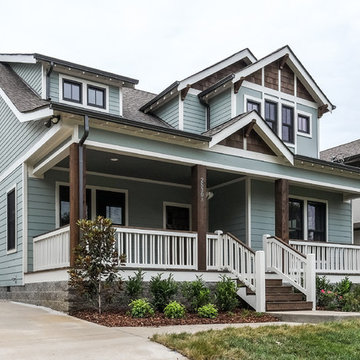
Showcase Photographers
Inspiration for a mid-sized transitional gray two-story mixed siding gable roof remodel in Nashville
Inspiration for a mid-sized transitional gray two-story mixed siding gable roof remodel in Nashville
22






