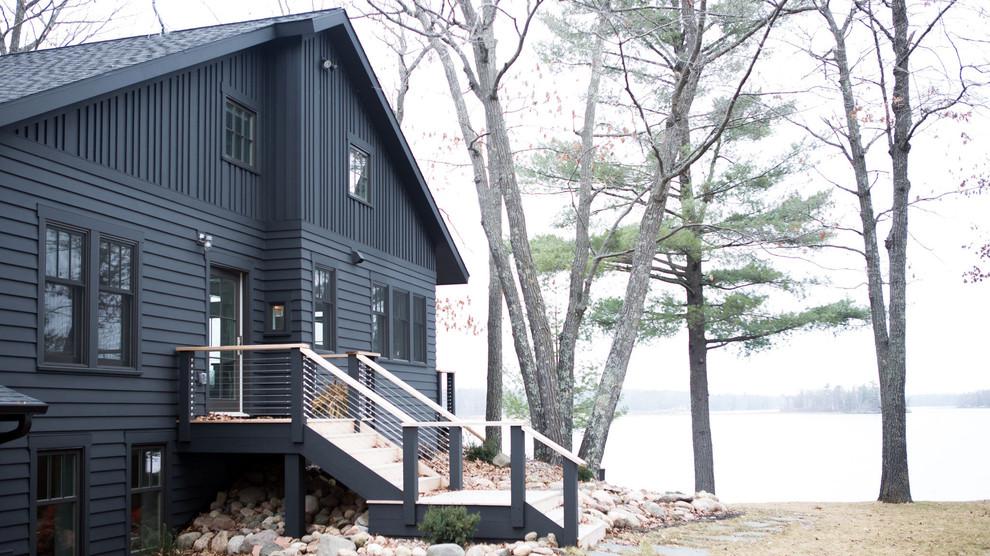
Wisconsin Lake Retreat
Transitional Exterior, Minneapolis
A cabin in Western Wisconsin is transformed from within to become a serene and modern retreat. In a past life, this cabin was a fishing cottage which was part of a resort built in the 1920’s on a small lake not far from the Twin Cities. The cabin has had multiple additions over the years so improving flow to the outdoor space, creating a family friendly kitchen, and relocating a bigger master bedroom on the lake side were priorities. The solution was to bring the kitchen from the back of the cabin up to the front, reduce the size of an overly large bedroom in the back in order to create a more generous front entry way/mudroom adjacent to the kitchen, and add a fireplace in the center of the main floor.
Photographer: Wing Ta
Interior Design: Jennaea Gearhart Design
Other Photos in Wisconsin Lake Retreat
What Houzzers are commenting on
blossomfoods added this to HavenDecember 18, 2023
exterior color.







The cabin’s interior may be a study in white, but the cabin’s exterior is painted black — and not only as a contrast....