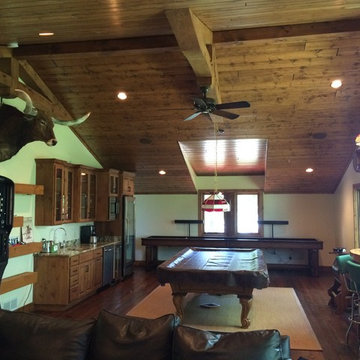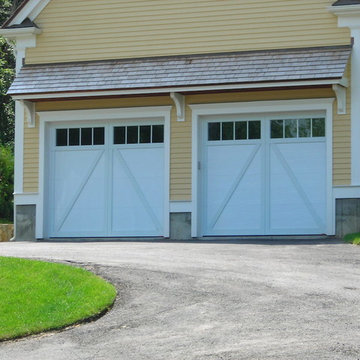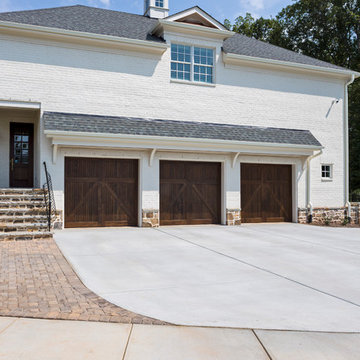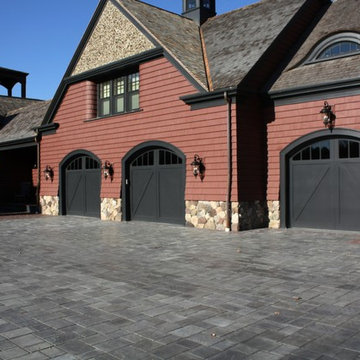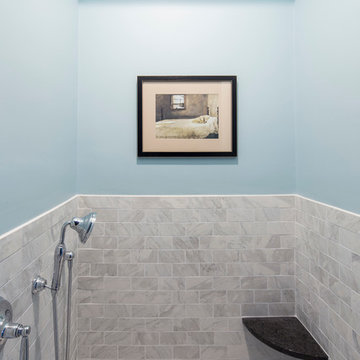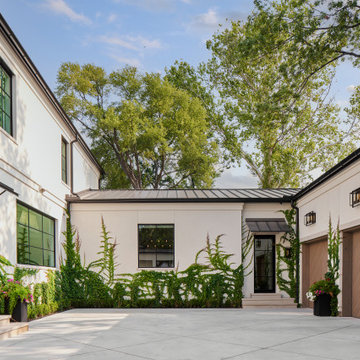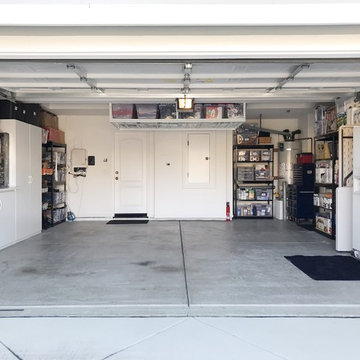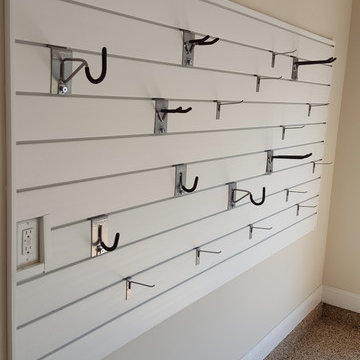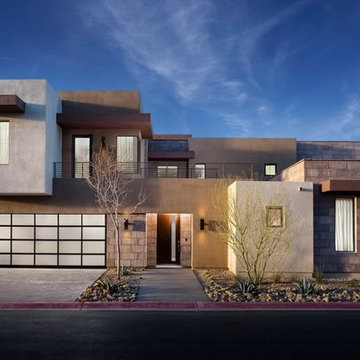Refine by:
Budget
Sort by:Popular Today
141 - 160 of 5,734 photos
Item 1 of 3
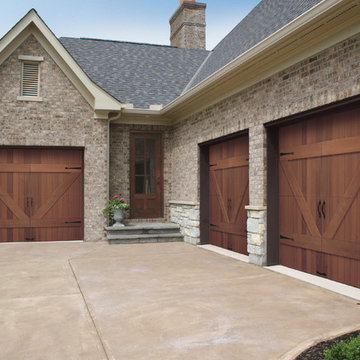
Inspiration for a mid-sized transitional attached three-car garage remodel in Minneapolis
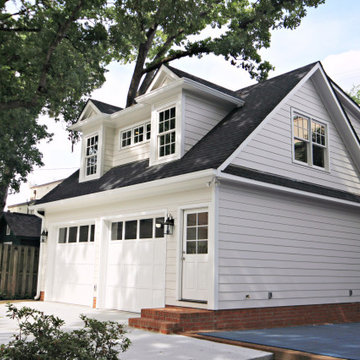
Superior craftsmanship and a knowledge of how to work in the Historic District made this project one that will add value to the homeowner for a long time.
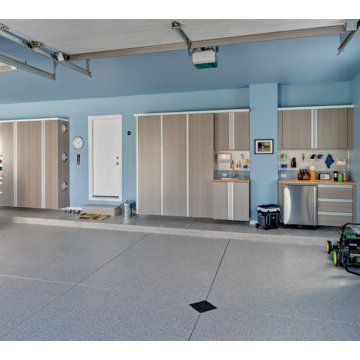
©ORG Home
Inspiration for a large transitional attached two-car garage workshop remodel in Columbus
Inspiration for a large transitional attached two-car garage workshop remodel in Columbus
Find the right local pro for your project
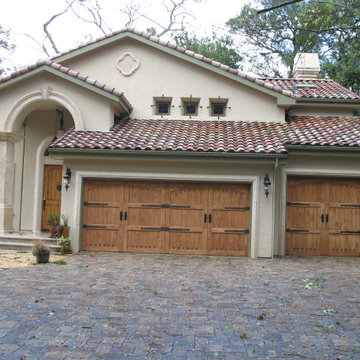
Ultra luxury Old World premium craftsmanship sectional garage door made with the finest materials available. Visit the San Diego showroom for Radford Overhead Doors today. www.radfordgaragedoor.com
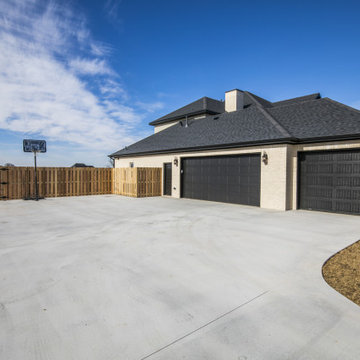
Example of a large transitional attached three-car garage design in Other
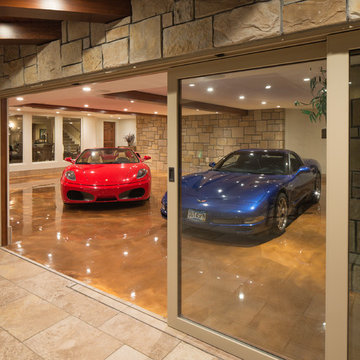
Landmarkphotodesign.com
Mid-sized transitional garage photo in Minneapolis
Mid-sized transitional garage photo in Minneapolis
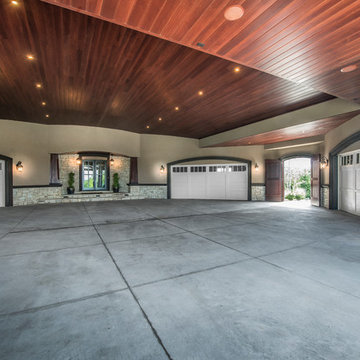
Alan Jackson- Jackson Studios
Carport - huge transitional attached three-car carport idea in Omaha
Carport - huge transitional attached three-car carport idea in Omaha
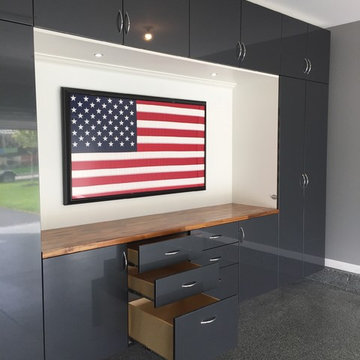
Garage overhaul that included new floating cabinets in grey with high gloss finish. LED lighting, custom cabinets with adjustable shelving, dovetail drawers, butcher block countertop, chrome hardware, epoxy floor in grey, painted walls and custom trim.
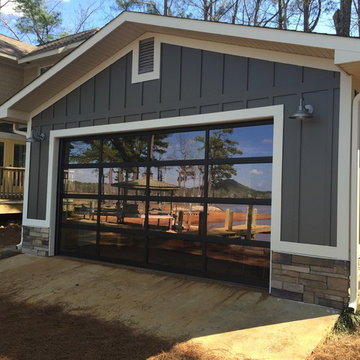
Boat house reInvented. J. Dixon
Inspiration for a transitional garage remodel in Birmingham
Inspiration for a transitional garage remodel in Birmingham
Transitional Garage and Shed Ideas
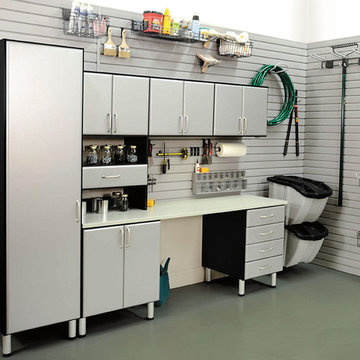
MaNa Design by Wellborn Cabinetry
Kitchen Vanity Maple Painted Recessed Raised Door Solid Door Transitional Transitional Elegant Wall Paper Kohler Facet Undermount Sink
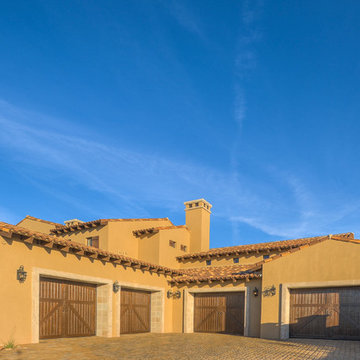
Located in Silverleaf's beautiful Horseshoe Canyon, this 7,700 square foot Ranch Hacienda serves as a vehicle for outdoor space.
The owners' desire for "classically traditional" with a lighter, brighter, and airier flavor than the neighborhood's popular, heavier Tuscan fare found expression in exterior materials and detailing that is simple in nature. The Nate Berkus-designed interiors complete the material and color palette with warm restraint.
The home, designed for a family with an extreme focus on outdoor living and sports, includes a basement equipped with a home gym, batting cage, and steam room. Outdoor facilities include a sport court and putting green. Additional features of the home include a motor court with dual garages, separate guest quarters, and a walk-in cooler.
The clients, receptive to the architect's exploration of multi-use spaces reflecting modern life, gained a laundry room which functions more as a home command station for a highly engaged mother than a place for chores. The multi-use room includes a washer and dryer, wrapping station, project area, winter storage, and her office. Additionally, it's connected to the outdoors, features a beautiful view, and is bathed in abundant natural light.
Project Details | Silverleaf - Horseshoe Canyon, Scottsdale, AZ
Architect: C.P. Drewett, AIA, NCARB, DrewettWorks, Scottsdale, AZ
Interiors: Nate Berkus, Nate Berkus Interior Design, Chicago, IL
Builder: Sonora West Development, Scottsdale, AZ
Photography: Bauhaus Photography, Scottsdale, AZ
8








