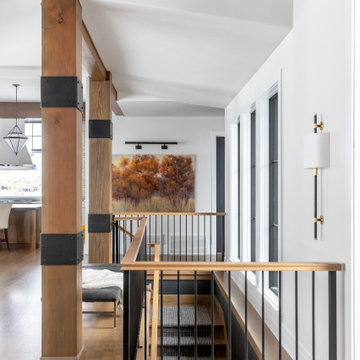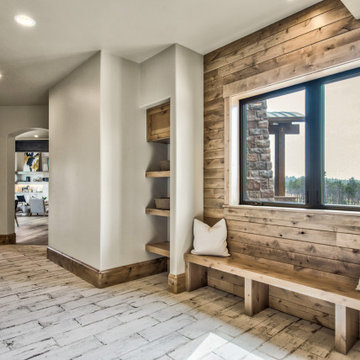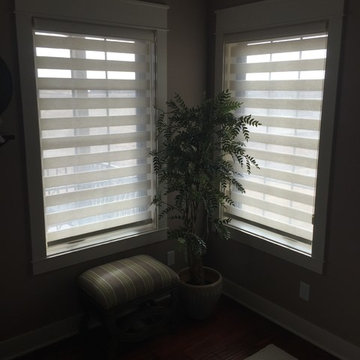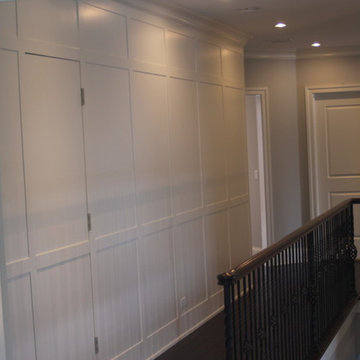Transitional Hallway Ideas
Refine by:
Budget
Sort by:Popular Today
341 - 360 of 28,458 photos
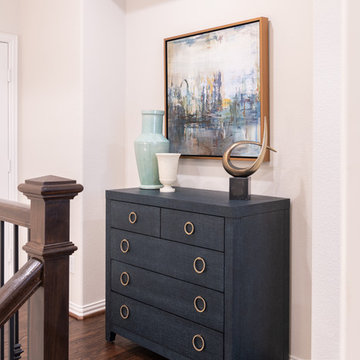
This niche by the stairs needed some added flair, which was achieved by a dramatic dark wood hall chest with circular gold pulls, bold artwork with a brass frame, and some fun accessories.
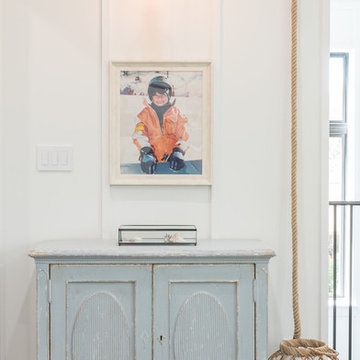
Inspiration for a transitional medium tone wood floor and brown floor hallway remodel in Houston with white walls
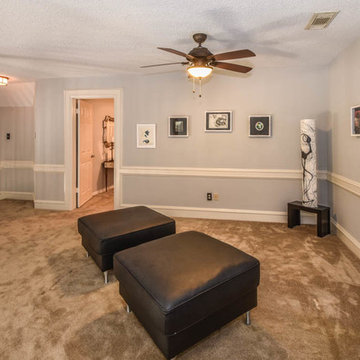
This Houston kitchen remodel turned an outdated bachelor pad into a contemporary dream fit for newlyweds.
The client wanted a contemporary, somewhat commercial look, but also something homey with a comfy, family feel. And they couldn't go too contemporary, since the style of the home is so traditional.
The clean, contemporary, white-black-and-grey color scheme is just the beginning of this transformation from the previous kitchen,
The revamped 20-by-15-foot kitchen and adjoining dining area also features new stainless steel appliances by Maytag, lighting and furnishings by Restoration Hardware and countertops in white Carrara marble and Absolute Black honed granite.
The paneled oak cabinets are now painted a crisp, bright white and finished off with polished nickel pulls. The center island is now a cool grey a few shades darker than the warm grey on the walls. On top of the grey on the new sheetrock, previously covered in a camel-colored textured paint, is Sherwin Williams' Faux Impressions sparkly "Striae Quartz Stone."
Ho-hum 12-inch ceramic floor tiles with a western motif border have been replaced with grey tile "planks" resembling distressed wood. An oak-paneled flush-mount light fixture has given way to recessed lights and barn pendant lamps in oil rubbed bronze from Restoration Hardware. And the section housing clunky upper and lower banks of cabinets between the kitchen an dining area now has a sleek counter-turned-table with custom-milled legs.
At first, the client wanted to open up that section altogether, but then realized they needed more counter space. The table - a continuation of the granite countertop - was the perfect solution. Plus, it offered space for extra seating.
The black, high-back and low-back bar stools are also from Restoration Hardware - as is the new round chandelier and the dining table over which it hangs.
Outdoor Homescapes of Houston also took out a wall between the kitchen and living room and remodeled the adjoining living room as well. A decorative cedar beam stained Minwax Jacobean now spans the ceiling where the wall once stood.
The oak paneling and stairway railings in the living room, meanwhile, also got a coat of white paint and new window treatments and light fixtures from Restoration Hardware. Staining the top handrailing with the same Jacobean dark stain, however, boosted the new contemporary look even more.
The outdoor living space also got a revamp, with a new patio ceiling also stained Jacobean and new outdoor furniture and outdoor area rug from Restoration Hardware. The furniture is from the Klismos collection, in weathered zinc, with Sunbrella fabric in the color "Smoke."
Find the right local pro for your project
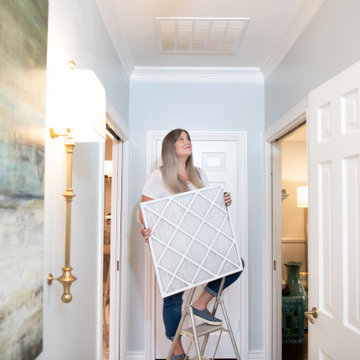
Example of a transitional hallway design in Charlotte
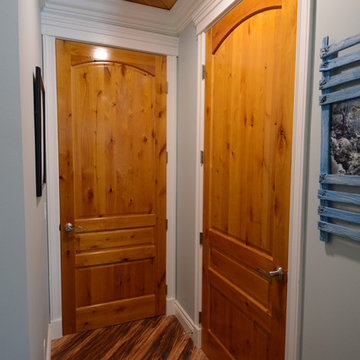
Mid-sized transitional dark wood floor and brown floor hallway photo in Orange County with gray walls
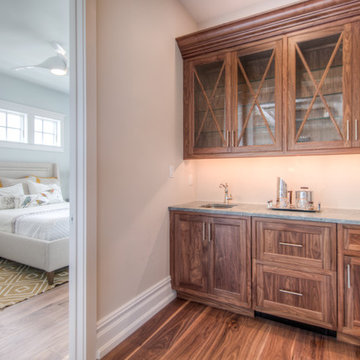
Michael Brock, Brock Imaging
Hallway - mid-sized transitional medium tone wood floor and brown floor hallway idea in Philadelphia with beige walls
Hallway - mid-sized transitional medium tone wood floor and brown floor hallway idea in Philadelphia with beige walls
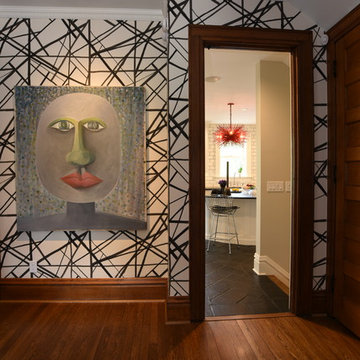
Daniel Feldkamp
Example of a mid-sized transitional medium tone wood floor hallway design in Columbus with multicolored walls
Example of a mid-sized transitional medium tone wood floor hallway design in Columbus with multicolored walls
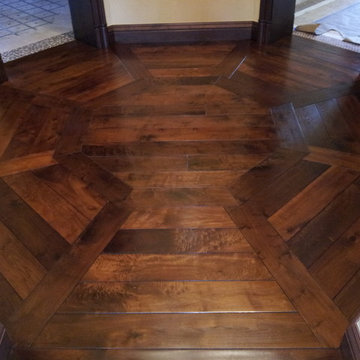
A custom walnut octagon pattern installed on a landing to compliment the architecture of the space. Borders define each section of the pattern.
All pieces were hand-cut on-site.
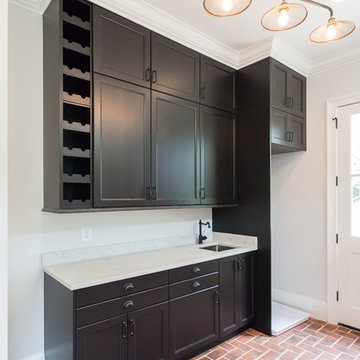
Example of a transitional brick floor and red floor hallway design in DC Metro with white walls
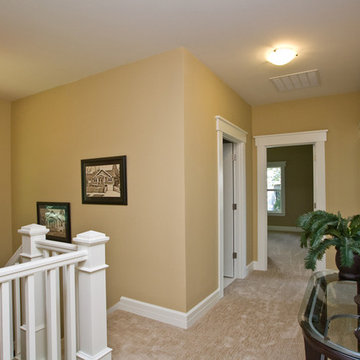
Mid-sized transitional carpeted hallway photo in Portland with beige walls
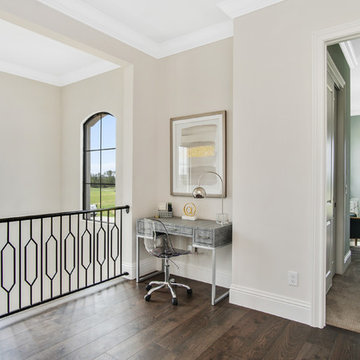
Lofted hall with office nook
Small transitional medium tone wood floor hallway photo in Orlando
Small transitional medium tone wood floor hallway photo in Orlando
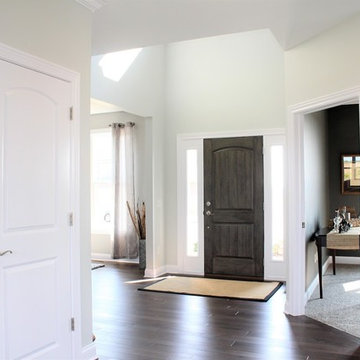
Inspiration for a mid-sized transitional medium tone wood floor and brown floor hallway remodel in Columbus with gray walls
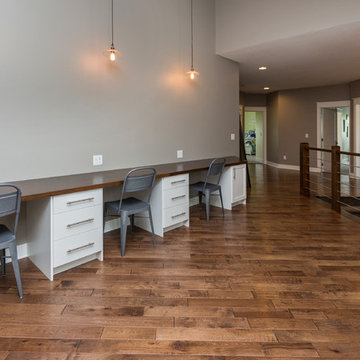
Example of a mid-sized transitional dark wood floor hallway design in Other with gray walls
Transitional Hallway Ideas
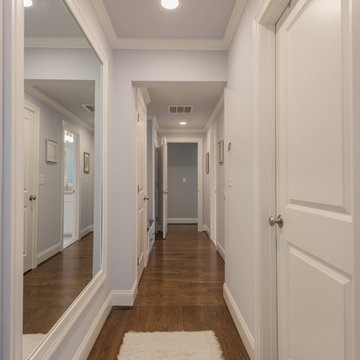
The transitional style of the interior of this remodeled shingle style home in Connecticut hits all of the right buttons for todays busy family. The sleek white and gray kitchen is the centerpiece of The open concept great room which is the perfect size for large family gatherings, but just cozy enough for a family of four to enjoy every day. The kids have their own space in addition to their small but adequate bedrooms whch have been upgraded with built ins for additional storage. The master suite is luxurious with its marble bath and vaulted ceiling with a sparkling modern light fixture and its in its own wing for additional privacy. There are 2 and a half baths in addition to the master bath, and an exercise room and family room in the finished walk out lower level.
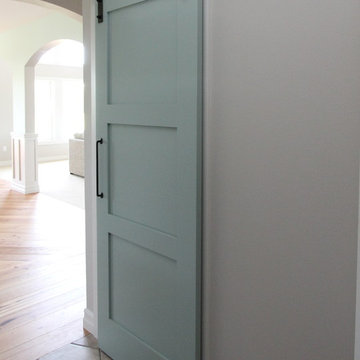
Another pop of color was added to this pantry door.
Mid-sized transitional porcelain tile hallway photo in Other with gray walls
Mid-sized transitional porcelain tile hallway photo in Other with gray walls
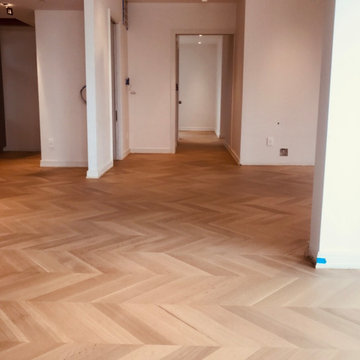
Large transitional light wood floor and beige floor hallway photo in Philadelphia with white walls
18






