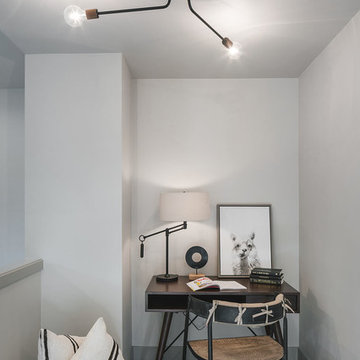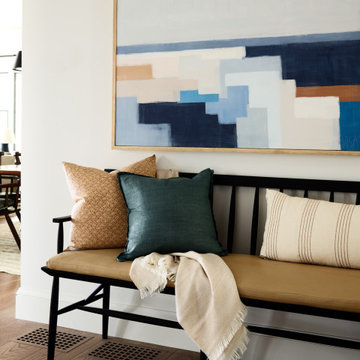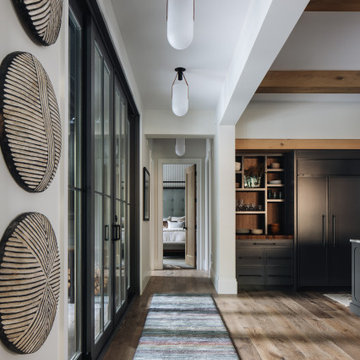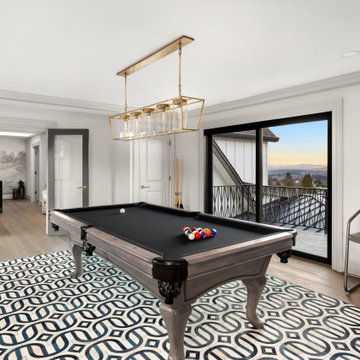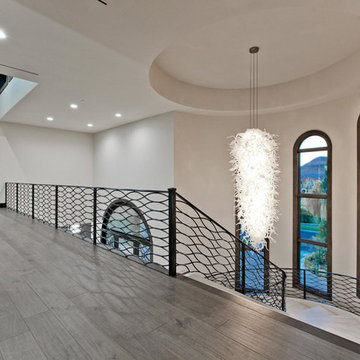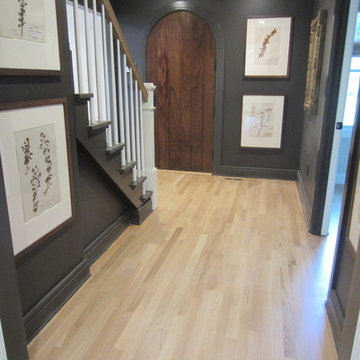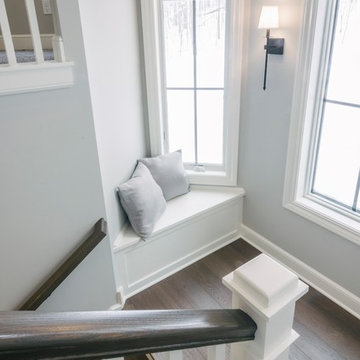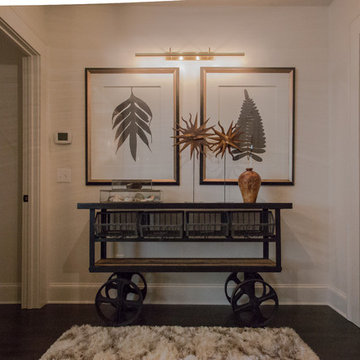Transitional Hallway Ideas
Refine by:
Budget
Sort by:Popular Today
301 - 320 of 28,458 photos
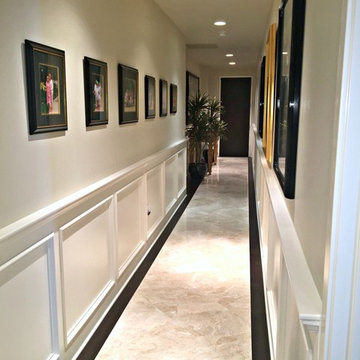
Who said hallways had to be boring? In fact, we made this one into an incredible gallery wall for the clients family photos and art collection.
Example of a huge transitional travertine floor and beige floor hallway design in Kansas City with purple walls
Example of a huge transitional travertine floor and beige floor hallway design in Kansas City with purple walls
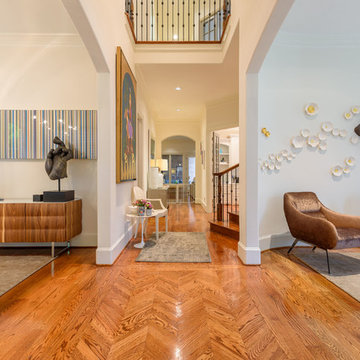
© Mike Healey Productions, Inc.
Hallway - large transitional light wood floor and brown floor hallway idea in Dallas with beige walls
Hallway - large transitional light wood floor and brown floor hallway idea in Dallas with beige walls
Find the right local pro for your project
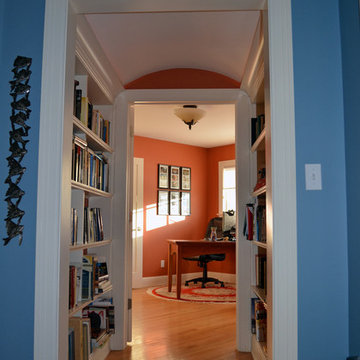
Rather than connecting spaces with a plain hallway, frame the opening with trim, add bookshelves to each side with up lighting and now the hall connecting to a study off the master becomes an entranceway.
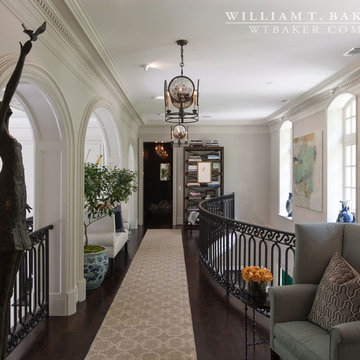
James Lockhart photo
Example of a large transitional dark wood floor hallway design in Atlanta with white walls
Example of a large transitional dark wood floor hallway design in Atlanta with white walls
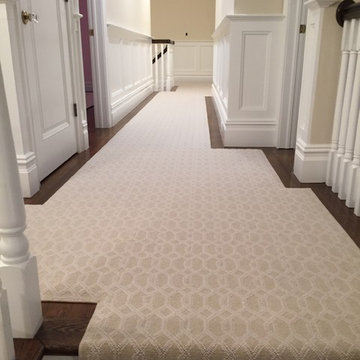
Example of a large transitional carpeted hallway design in New York with white walls
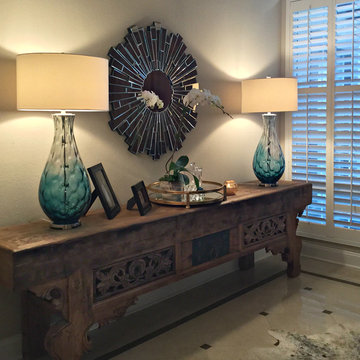
Inspiration for a mid-sized transitional porcelain tile and beige floor hallway remodel in Tampa with beige walls
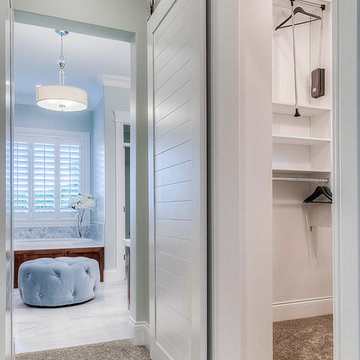
Photo Credit: Caroline Merrill Real Estate Photography
Inspiration for a mid-sized transitional carpeted hallway remodel in Salt Lake City with blue walls
Inspiration for a mid-sized transitional carpeted hallway remodel in Salt Lake City with blue walls
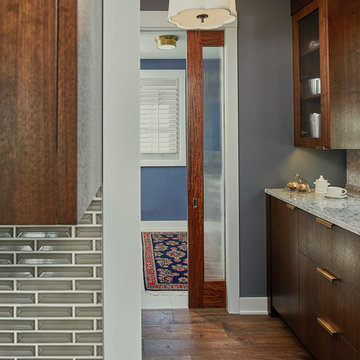
Let there be light. There will be in this sunny style designed to capture amazing views as well as every ray of sunlight throughout the day. Architectural accents of the past give this modern barn-inspired design a historical look and importance. Custom details enhance both the exterior and interior, giving this home real curb appeal. Decorative brackets and large windows surround the main entrance, welcoming friends and family to the handsome board and batten exterior, which also features a solid stone foundation, varying symmetrical roof lines with interesting pitches, trusses, and a charming cupola over the garage. Once inside, an open floor plan provides both elegance and ease. A central foyer leads into the 2,700-square-foot main floor and directly into a roomy 18 by 19-foot living room with a natural fireplace and soaring ceiling heights open to the second floor where abundant large windows bring the outdoors in. Beyond is an approximately 200 square foot screened porch that looks out over the verdant backyard. To the left is the dining room and open-plan family-style kitchen, which, at 16 by 14-feet, has space to accommodate both everyday family and special occasion gatherings. Abundant counter space, a central island and nearby pantry make it as convenient as it is attractive. Also on this side of the floor plan is the first-floor laundry and a roomy mudroom sure to help you keep your family organized. The plan’s right side includes more private spaces, including a large 12 by 17-foot master bedroom suite with natural fireplace, master bath, sitting area and walk-in closet, and private study/office with a large file room. The 1,100-square foot second level includes two spacious family bedrooms and a cozy 10 by 18-foot loft/sitting area. More fun awaits in the 1,600-square-foot lower level, with an 8 by 12-foot exercise room, a hearth room with fireplace, a billiards and refreshment space and a large home theater.
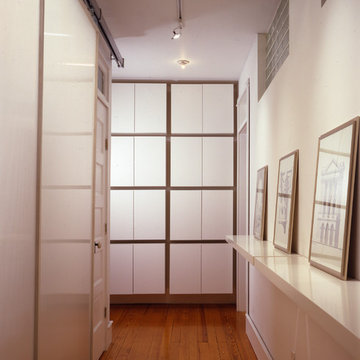
Jay Mangum Photography
Example of a mid-sized transitional medium tone wood floor hallway design in Raleigh with white walls
Example of a mid-sized transitional medium tone wood floor hallway design in Raleigh with white walls
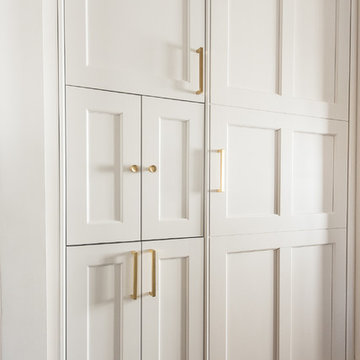
Elaine Janet Photography
Hallway - mid-sized transitional dark wood floor and brown floor hallway idea in New York with white walls
Hallway - mid-sized transitional dark wood floor and brown floor hallway idea in New York with white walls
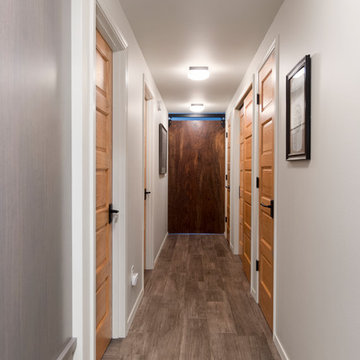
Mid-sized transitional porcelain tile and brown floor hallway photo in Seattle with gray walls
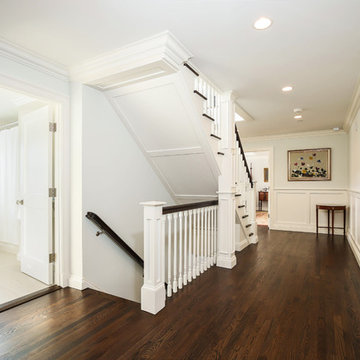
Large transitional dark wood floor hallway photo in New York with gray walls
Transitional Hallway Ideas
16






