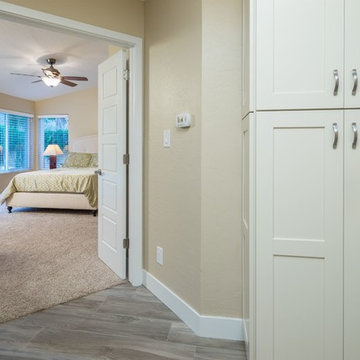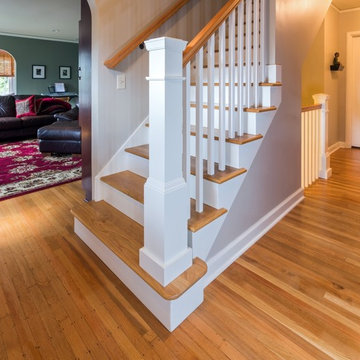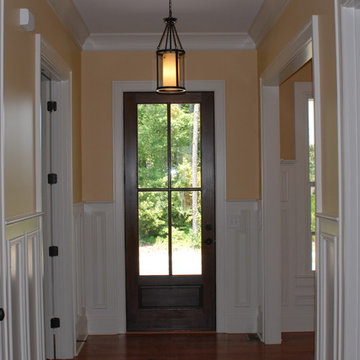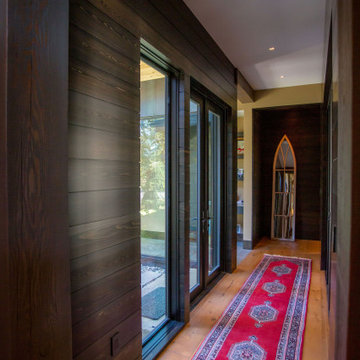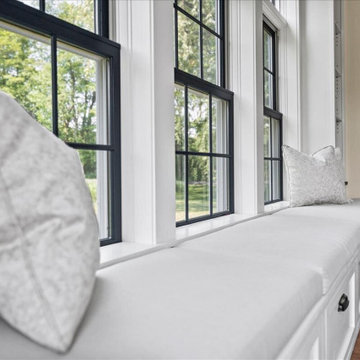Transitional Hallway Ideas
Refine by:
Budget
Sort by:Popular Today
501 - 520 of 28,470 photos
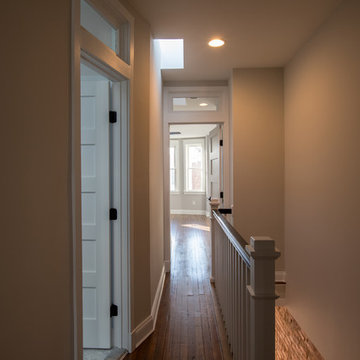
Our customers at Linwood Ave. hired us to complete a full 3-story renovation for their row house, in the ever popular neighborhood of Canton. We were tasked with taking the separate & combined needs of our newly engaged couple, to create a space that didn't feel compromised. For starters, we needed optimal storage, maximal light, and space for entertaining. On the main level we opened up their living/dining/kitchen, but created a mudroom in the back that could store bikes, outdoor equipment, coats, shoes, and every other eyesore that is useful but should not be seen. For the kitchen, we wanted to create a space that was highly functional, and didn't leave the home feeling like another shot-gun row house. By building a wall for the mudroom, it allowed us to utilize both sides of the kitchen while keeping our sight lines open. For their master bathroom we packed in a lot of luxury for a small space. The bathroom included a large shower, double vanity, and separate toilet room. We installed medicine cabinets and built-in storage wherever there was an opportunity. Overall, the end result is an elegant space that the couple has room to grow into, for years to come.
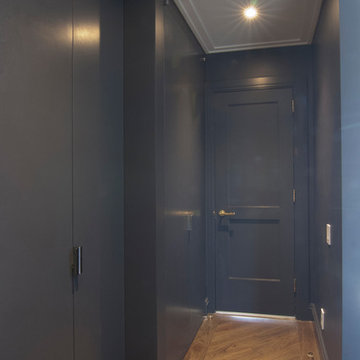
Example of a small transitional medium tone wood floor and brown floor hallway design in New York with gray walls
Find the right local pro for your project
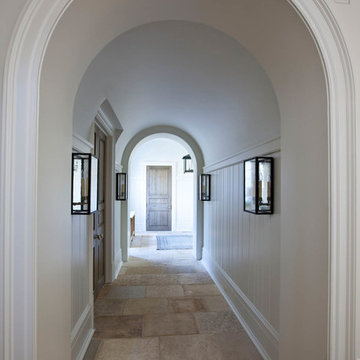
Hallway - mid-sized transitional travertine floor and beige floor hallway idea in Charlotte with white walls
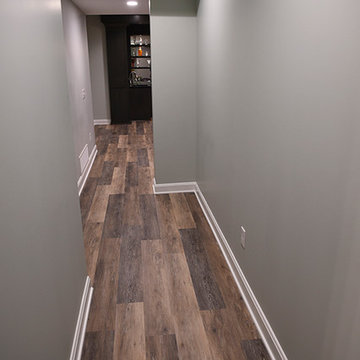
Darren Sinnett
Inspiration for a transitional hallway remodel in Cleveland
Inspiration for a transitional hallway remodel in Cleveland
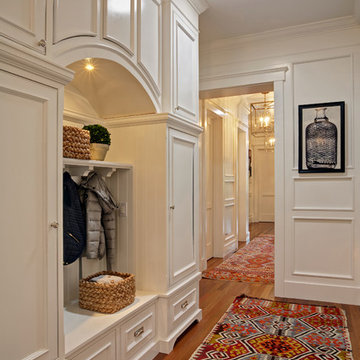
Example of a mid-sized transitional medium tone wood floor hallway design in San Francisco with white walls
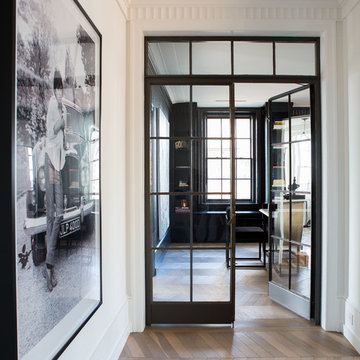
Rachel McGinn Photography
Hallway - transitional brown floor hallway idea in Philadelphia with white walls
Hallway - transitional brown floor hallway idea in Philadelphia with white walls

Inspiration for a large transitional light wood floor and brown floor hallway remodel in Chicago with white walls
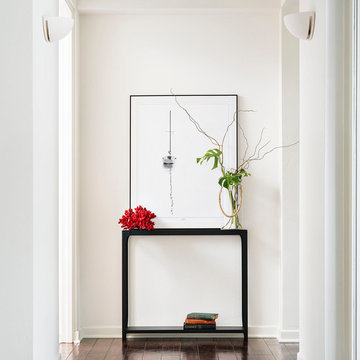
Chipper Hatter
Hallway - transitional hallway idea in San Diego with white walls
Hallway - transitional hallway idea in San Diego with white walls
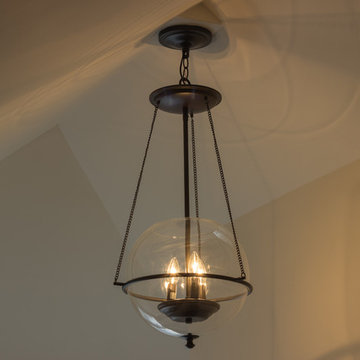
This growing family needed more living space in their 1926 St. Paul, MN Bungalow, and had great potential in their unfinished attic for a new master suite.
Castle began working with the city to grandfather some existing conditions in, like the steeper stairs and lower ceiling height to comply with building codes. New insulation, interior walls, electrical, heating, and a full interior finish was planned. The finished space incorporates traditional millwork matching the lower level of the home, a custom built-in bookshelf, new white doors, and pre-finished white oak hardwood floors in a rich Licorice stain. The dark floors and oil-bronze accents throughout the space really anchors the room and completes an overall bright color pallet with high contrast.
In the new bathroom, a cement tile floor was selected to tie in the homeowner’s classy flair. Switching the finishes to polished brass inside the bathroom really brings a lux and regal feel to the space. Paired with traditional subway tile, white vanity, refurbished vintage medicine cabinet, and neutral walls, the new bathroom is elegant, yet understated. One of our favorite features is the use of the two existing dormers. One dormer was converted into a new walk-in closet with custom glass closet doors, so the light can still shine into the bedroom. The 2nd dormer, we left open for a quaint sitting and reading nook.
See full details (including before photos) at http://www.castlebri.com/attics/project-3299-1/
Designed by: Emily Blonigen
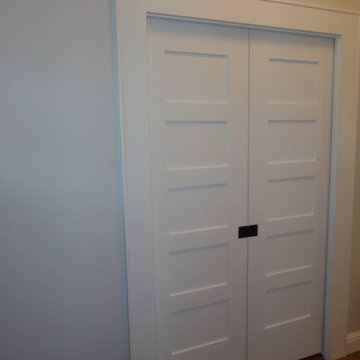
When our Clients in NW Harris County desired to transform their existing Home into a Show Piece, they turned to the dedicated Professionals at Xtreme Renovations, LLC to make their dream come true.
From the initial planning, design concept, demolition and construction, the Xtreme Team delivered. Throughout this amazing transformation, additional ideas of our clients were implemented to deliver the Dream Home our client’s desired and deserved.
Many details were completed in the transformation from removing load bearing columns and replacing them with load bearing beams to provide an open, inviting ambiance that is great for entertaining and family gatherings. This renovation included all new custom built cabinetry from the Living Room, Fire Place Surround, Kitchen and Breakfast Room. Additional custom details were added in the Dining Room vaulted ceiling and windows.
A Bedroom was converted to a Lounge Area where Custom Pocket Doors were install in place of the original walled Foyer. All wall and ceiling drywall and painting finishes were meticulously brought to Level 5 for a totally smooth finish throughout the renovated areas.
Numerous electrical and plumbing upgrades added to the renovation. All lighting is LED on Dimmers to add a touch of glass and ambiance. Shaker Style Cabinetry was made from Maple Wood and painted, including, Kitchen Island, Crown, Base and Doorway Moldings.
The Cooks Kitchen is inviting with shiplap Backsplashes throughout. A custom built Butler’s Pantry with in cabinet LED lighting on dimmers add to the renovation. Quartz countertops were honed to create the desired finishing touches of this conversion. Many additional features were added to functionality and to deliver the “Wow Factor” Xtreme Renovations, LLC is known for and our clients deserve. Contact Xtreme Renovations, LLC and let our team of Professionals transform your house into Your Dream Home!
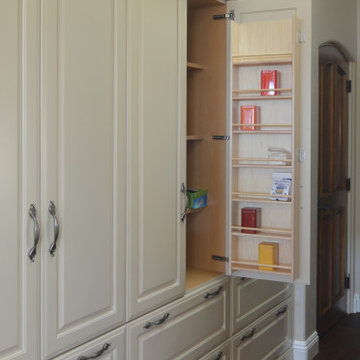
Inspiration for a transitional dark wood floor and brown floor hallway remodel in San Luis Obispo with white walls

Mid-sized transitional slate floor and gray floor hallway photo in New York with gray walls
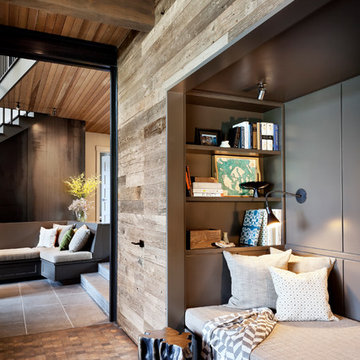
View through the Living Room to the Stair Hall.
photo credit: Tim Bies
Transitional hallway photo in Seattle
Transitional hallway photo in Seattle
Transitional Hallway Ideas
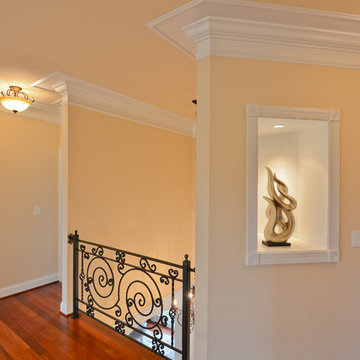
Beautiful landing featuring Brazilian Cherry floors, lighted art niche, recessed lights, detailed moldings, designer lights, iron railings
Hallway - transitional hallway idea in DC Metro
Hallway - transitional hallway idea in DC Metro
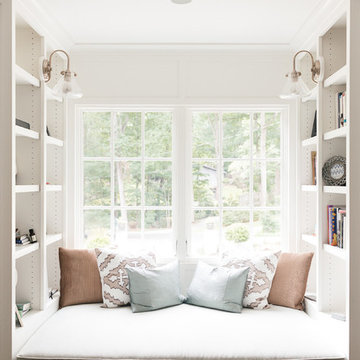
Hallway - mid-sized transitional hallway idea in Atlanta with white walls
26






