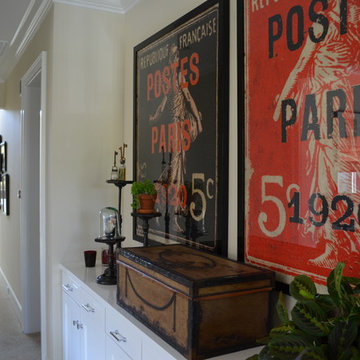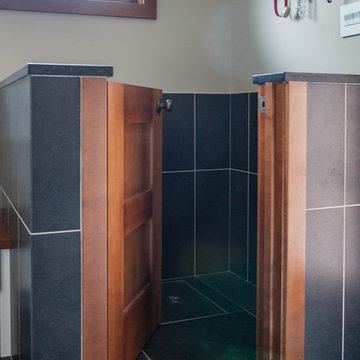Transitional Hallway Ideas
Refine by:
Budget
Sort by:Popular Today
101 - 120 of 919 photos
Item 1 of 3

Arched doorways and marble floors welcome guests into the formal living room in this 1920's home. The hand painted diamond patterned walls were existing when clients moved in. A statement piece console adds drama to this magnificent foyer. Alise O'Brian photography.
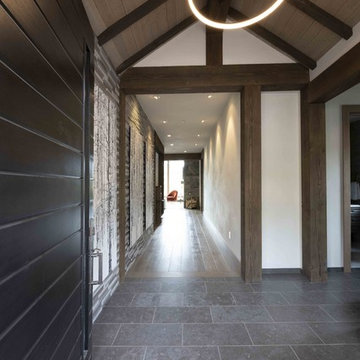
Luxury Mountain Modern Design
Example of a transitional hallway design in Other
Example of a transitional hallway design in Other
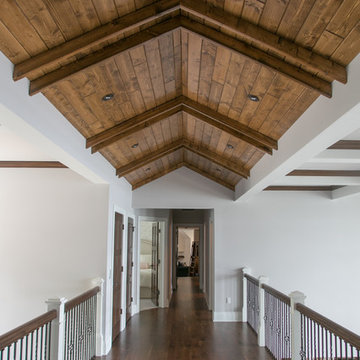
The hallway between the upstairs bedrooms is a distinctive place to overlook the great room below and the lake views.
Hallway - large transitional dark wood floor and brown floor hallway idea in Milwaukee with gray walls
Hallway - large transitional dark wood floor and brown floor hallway idea in Milwaukee with gray walls
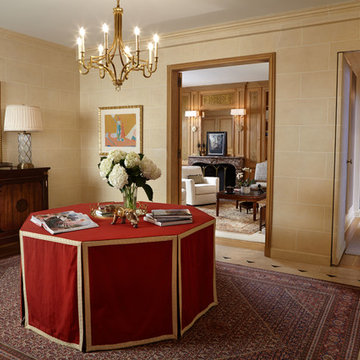
The Gallery with a view into the informal living space and a view down the hallway to the bedrooms.
Photo-Keith Scott Morton
Inspiration for a large transitional hallway remodel in New York
Inspiration for a large transitional hallway remodel in New York
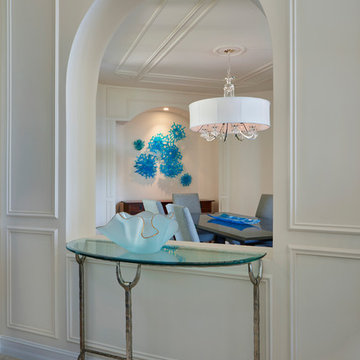
Bright walls with linear architectural features emphasize the expansive height of the ceilings in this lux golf community home. Although not on the coast, the use of bold blue accents gives a nod to The Hamptons and the Palm Beach area this home resides. Different textures and shapes are used to combine the ambiance of the lush golf course surroundings with Florida ocean breezes.
Robert Brantley Photography
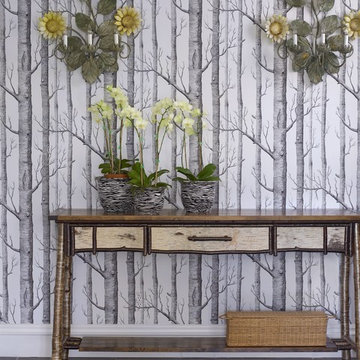
Photography by Ellen McDermott
Large transitional limestone floor hallway photo in New York
Large transitional limestone floor hallway photo in New York
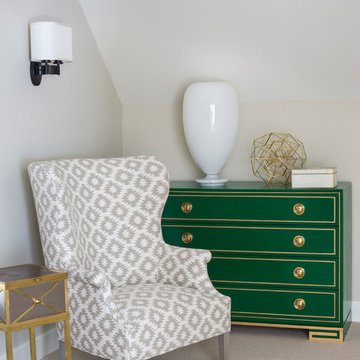
A nook in the upstairs hallway is made cozy with a pair of modern wingback chairs custom upholstered in a gray and cream geometric print and matching chests finished in green lacquer with gold accents.
Heidi Zeiger
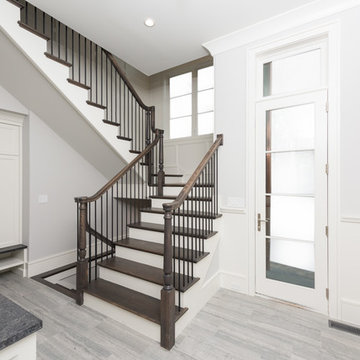
mudroom
Matt Mansueto
Example of a large transitional limestone floor and gray floor hallway design in Chicago with gray walls
Example of a large transitional limestone floor and gray floor hallway design in Chicago with gray walls
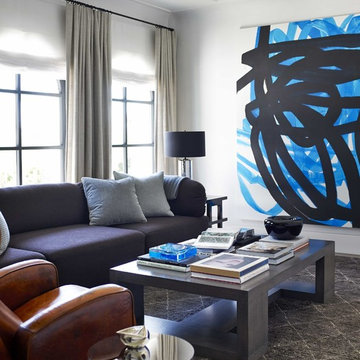
Example of a large transitional carpeted hallway design in Los Angeles with white walls
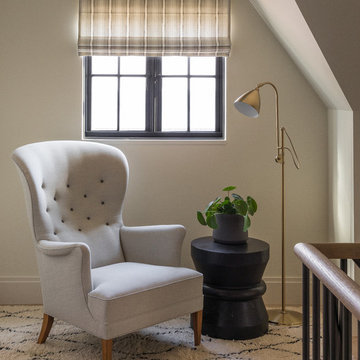
Example of a small transitional light wood floor and beige floor hallway design in Seattle with beige walls
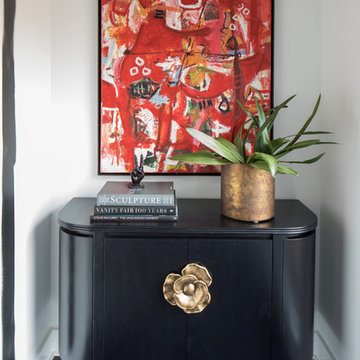
Example of a mid-sized transitional dark wood floor and black floor hallway design in Indianapolis with gray walls
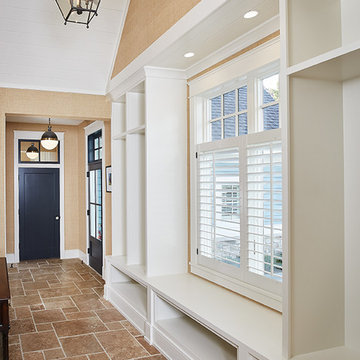
Interior Design: Vision Interiors by Visbeen
Builder: J. Peterson Homes
Photographer: Ashley Avila Photography
The best of the past and present meet in this distinguished design. Custom craftsmanship and distinctive detailing give this lakefront residence its vintage flavor while an open and light-filled floor plan clearly mark it as contemporary. With its interesting shingled roof lines, abundant windows with decorative brackets and welcoming porch, the exterior takes in surrounding views while the interior meets and exceeds contemporary expectations of ease and comfort. The main level features almost 3,000 square feet of open living, from the charming entry with multiple window seats and built-in benches to the central 15 by 22-foot kitchen, 22 by 18-foot living room with fireplace and adjacent dining and a relaxing, almost 300-square-foot screened-in porch. Nearby is a private sitting room and a 14 by 15-foot master bedroom with built-ins and a spa-style double-sink bath with a beautiful barrel-vaulted ceiling. The main level also includes a work room and first floor laundry, while the 2,165-square-foot second level includes three bedroom suites, a loft and a separate 966-square-foot guest quarters with private living area, kitchen and bedroom. Rounding out the offerings is the 1,960-square-foot lower level, where you can rest and recuperate in the sauna after a workout in your nearby exercise room. Also featured is a 21 by 18-family room, a 14 by 17-square-foot home theater, and an 11 by 12-foot guest bedroom suite.
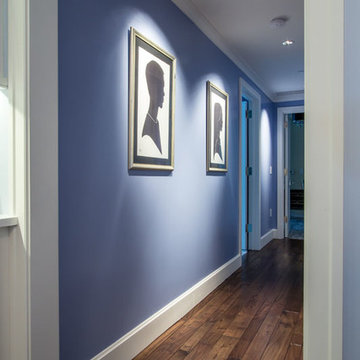
Scot Zimmerman
Inspiration for a transitional dark wood floor hallway remodel in Salt Lake City with blue walls
Inspiration for a transitional dark wood floor hallway remodel in Salt Lake City with blue walls
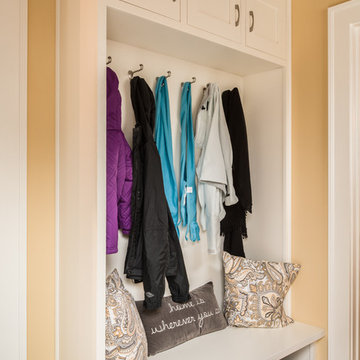
With two kids and a busy lifestyle, this family needed a place to enter the home, drop their things, and get on with it.
Photography ©2014 Adam Gibson
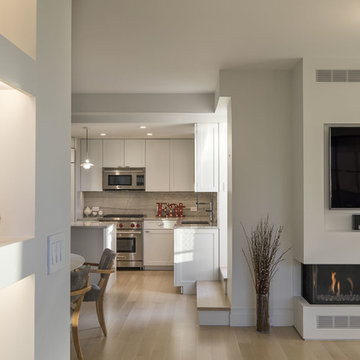
Example of a mid-sized transitional light wood floor hallway design in New York with white walls
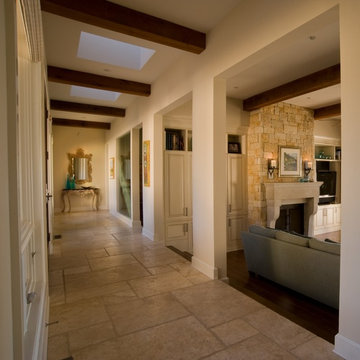
This gorgeous open hall with wood beams leads seamlessly into the living are. Photo by Jim Fox.
Example of a huge transitional limestone floor hallway design in Austin with white walls
Example of a huge transitional limestone floor hallway design in Austin with white walls
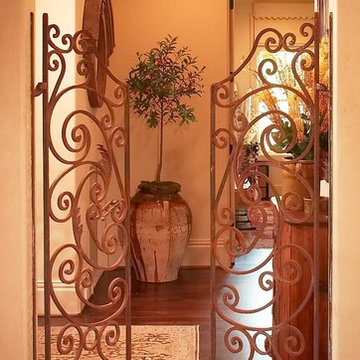
Example of a mid-sized transitional medium tone wood floor hallway design in Houston with beige walls
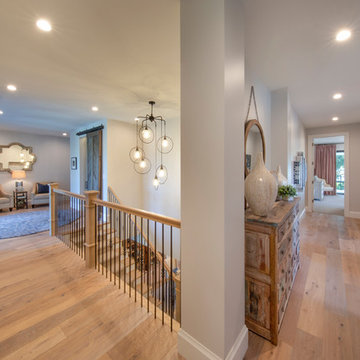
Gulf Building recently completed the “ New Orleans Chic” custom Estate in Fort Lauderdale, Florida. The aptly named estate stays true to inspiration rooted from New Orleans, Louisiana. The stately entrance is fueled by the column’s, welcoming any guest to the future of custom estates that integrate modern features while keeping one foot in the past. The lamps hanging from the ceiling along the kitchen of the interior is a chic twist of the antique, tying in with the exposed brick overlaying the exterior. These staple fixtures of New Orleans style, transport you to an era bursting with life along the French founded streets. This two-story single-family residence includes five bedrooms, six and a half baths, and is approximately 8,210 square feet in size. The one of a kind three car garage fits his and her vehicles with ample room for a collector car as well. The kitchen is beautifully appointed with white and grey cabinets that are overlaid with white marble countertops which in turn are contrasted by the cool earth tones of the wood floors. The coffered ceilings, Armoire style refrigerator and a custom gunmetal hood lend sophistication to the kitchen. The high ceilings in the living room are accentuated by deep brown high beams that complement the cool tones of the living area. An antique wooden barn door tucked in the corner of the living room leads to a mancave with a bespoke bar and a lounge area, reminiscent of a speakeasy from another era. In a nod to the modern practicality that is desired by families with young kids, a massive laundry room also functions as a mudroom with locker style cubbies and a homework and crafts area for kids. The custom staircase leads to another vintage barn door on the 2nd floor that opens to reveal provides a wonderful family loft with another hidden gem: a secret attic playroom for kids! Rounding out the exterior, massive balconies with French patterned railing overlook a huge backyard with a custom pool and spa that is secluded from the hustle and bustle of the city.
All in all, this estate captures the perfect modern interpretation of New Orleans French traditional design. Welcome to New Orleans Chic of Fort Lauderdale, Florida!
Transitional Hallway Ideas
6






