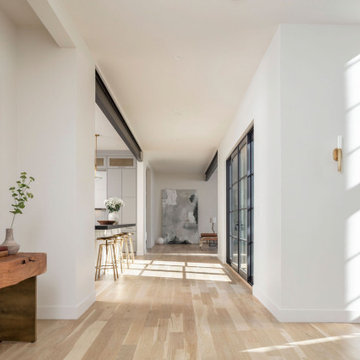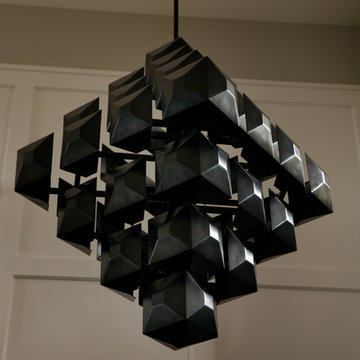Transitional Hallway Ideas
Refine by:
Budget
Sort by:Popular Today
121 - 140 of 915 photos
Item 1 of 3
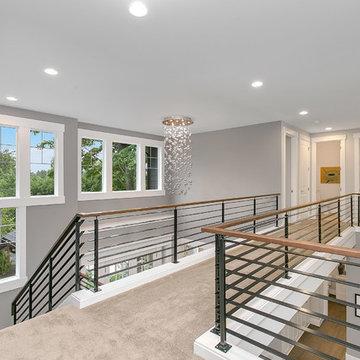
An open hallway looks down into the two story entry and two story great room.
Large transitional carpeted hallway photo in Seattle with gray walls
Large transitional carpeted hallway photo in Seattle with gray walls
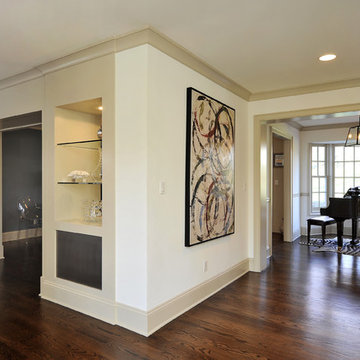
Architecture as a Backdrop for Living™
©2015 Carol Kurth Architecture, PC www.carolkurtharchitects.com (914) 234-2595 | Bedford, NY
Photography by Peter Krupenye
Construction by Legacy Construction Northeast
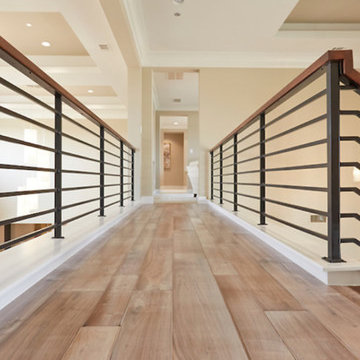
Alex Lepe
Mid-sized transitional light wood floor hallway photo in Dallas with beige walls
Mid-sized transitional light wood floor hallway photo in Dallas with beige walls
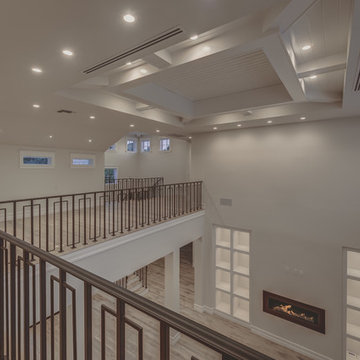
Matt Steeves
Hallway - large transitional light wood floor hallway idea in Miami with gray walls
Hallway - large transitional light wood floor hallway idea in Miami with gray walls
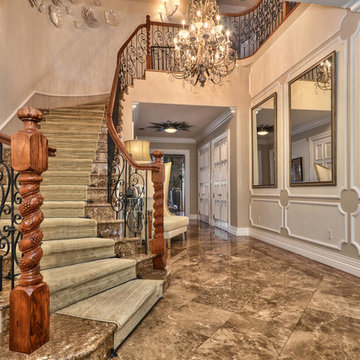
Soft earth tones mixed with luxurious touches created the ultimate entryway in this client's home. Deep woods, wrought iron, and beige marble create a warm welcoming, whereas the large crystal chandelier, silver-framed mirrors, and wall decor add the glamorous finishing touches.
Home located in Tampa, Florida. Designed by Florida-based interior design firm Crespo Design Group, who also serves Malibu, Tampa, New York City, the Caribbean, and other areas throughout the United States.
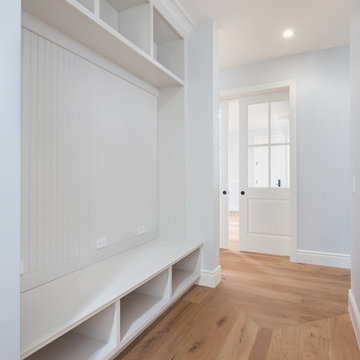
Leland Gephardt
Hallway - large transitional light wood floor hallway idea in Phoenix with blue walls
Hallway - large transitional light wood floor hallway idea in Phoenix with blue walls
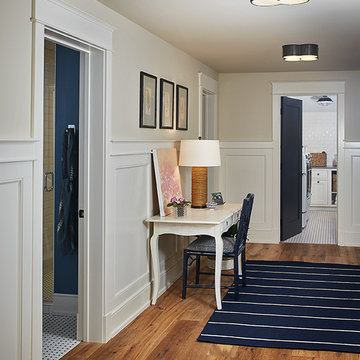
Builder: J. Peterson Homes
Interior Design: Vision Interiors by Visbeen
Photographer: Ashley Avila Photography
The best of the past and present meet in this distinguished design. Custom craftsmanship and distinctive detailing give this lakefront residence its vintage flavor while an open and light-filled floor plan clearly mark it as contemporary. With its interesting shingled roof lines, abundant windows with decorative brackets and welcoming porch, the exterior takes in surrounding views while the interior meets and exceeds contemporary expectations of ease and comfort. The main level features almost 3,000 square feet of open living, from the charming entry with multiple window seats and built-in benches to the central 15 by 22-foot kitchen, 22 by 18-foot living room with fireplace and adjacent dining and a relaxing, almost 300-square-foot screened-in porch. Nearby is a private sitting room and a 14 by 15-foot master bedroom with built-ins and a spa-style double-sink bath with a beautiful barrel-vaulted ceiling. The main level also includes a work room and first floor laundry, while the 2,165-square-foot second level includes three bedroom suites, a loft and a separate 966-square-foot guest quarters with private living area, kitchen and bedroom. Rounding out the offerings is the 1,960-square-foot lower level, where you can rest and recuperate in the sauna after a workout in your nearby exercise room. Also featured is a 21 by 18-family room, a 14 by 17-square-foot home theater, and an 11 by 12-foot guest bedroom suite.
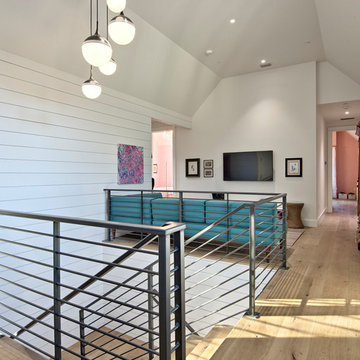
Architect: Tim Brown Architecture. Photographer: Casey Fry
Hallway - large transitional light wood floor and brown floor hallway idea in Austin with white walls
Hallway - large transitional light wood floor and brown floor hallway idea in Austin with white walls
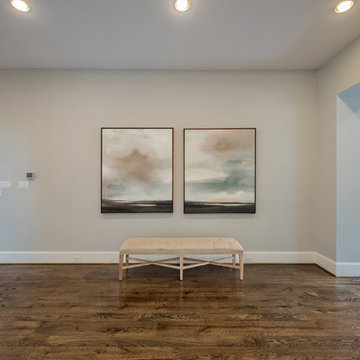
Vladimir Ambia Photography
Hallway - large transitional medium tone wood floor hallway idea in Houston with gray walls
Hallway - large transitional medium tone wood floor hallway idea in Houston with gray walls

Large transitional light wood floor and brown floor hallway photo in Chicago with white walls
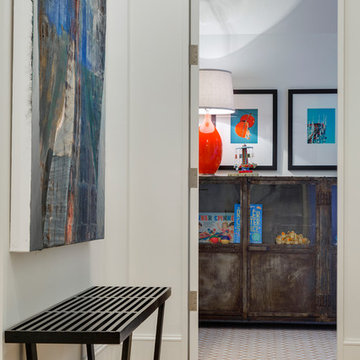
Builder: Detail Design + Build - Architectural Designer: Charlie & Co. Design, Ltd. - Photo: Spacecrafting Photography
Inspiration for a large transitional light wood floor hallway remodel in Minneapolis with white walls
Inspiration for a large transitional light wood floor hallway remodel in Minneapolis with white walls
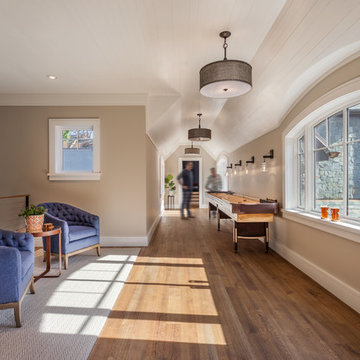
Example of a large transitional medium tone wood floor and brown floor hallway design in Other with gray walls
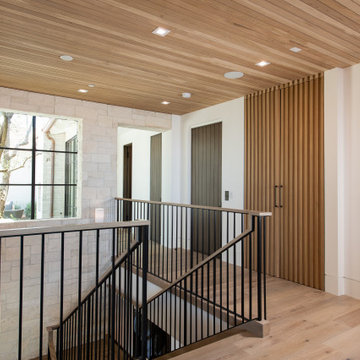
Mid-sized transitional light wood floor and brown floor hallway photo in Orange County with white walls
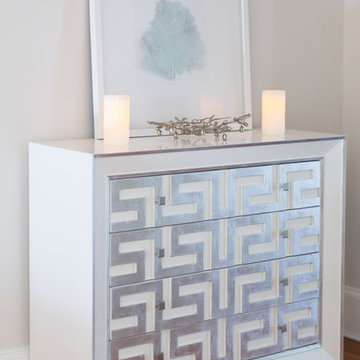
The second floor hallway.
Photo: Eric Roth
Example of a mid-sized transitional medium tone wood floor hallway design in Boston with white walls
Example of a mid-sized transitional medium tone wood floor hallway design in Boston with white walls
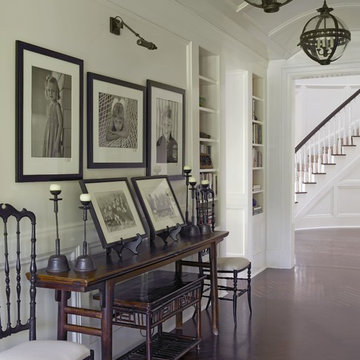
Photograpy by Ellen McDermott
Example of a large transitional medium tone wood floor hallway design in New York with white walls
Example of a large transitional medium tone wood floor hallway design in New York with white walls
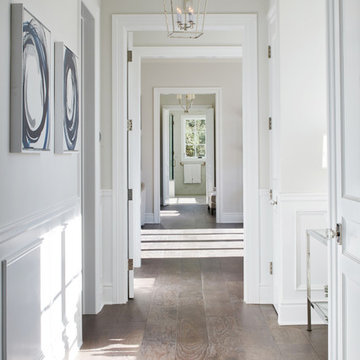
PCV Photographic Services
Inspiration for a huge transitional dark wood floor and brown floor hallway remodel in Los Angeles with gray walls
Inspiration for a huge transitional dark wood floor and brown floor hallway remodel in Los Angeles with gray walls
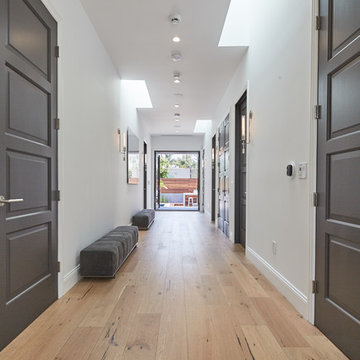
Inspiration for a large transitional light wood floor hallway remodel in Los Angeles with white walls
Transitional Hallway Ideas
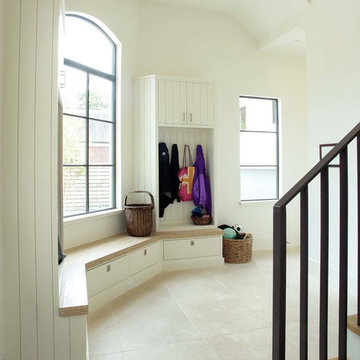
Mike Ortega
Example of a large transitional travertine floor hallway design in Houston with white walls
Example of a large transitional travertine floor hallway design in Houston with white walls
7






