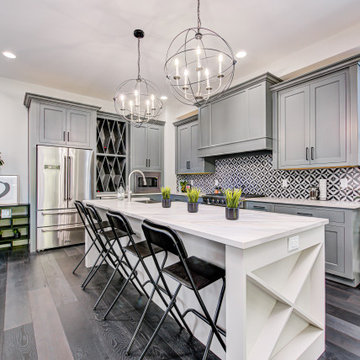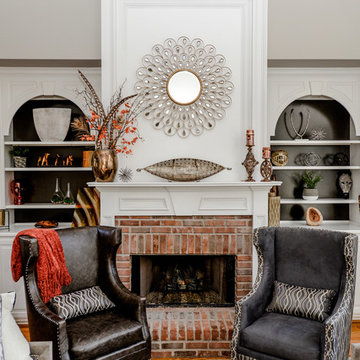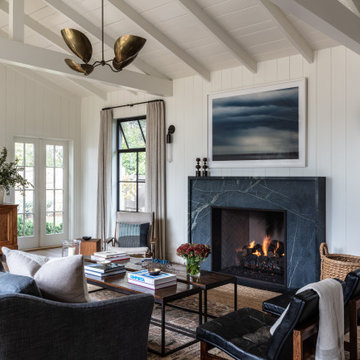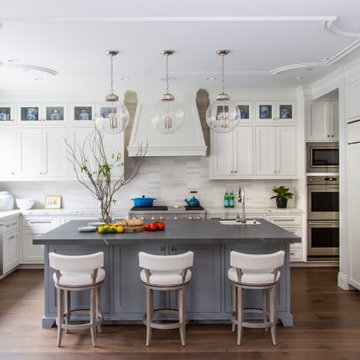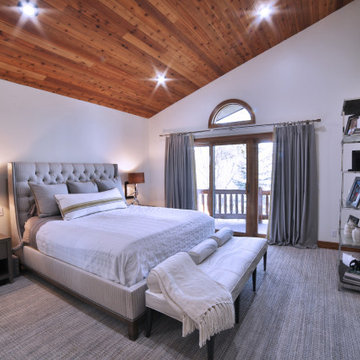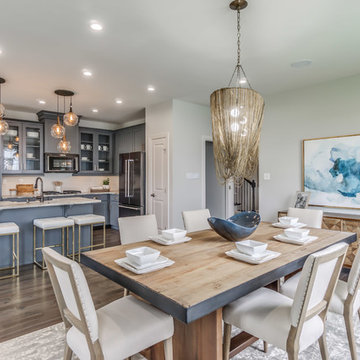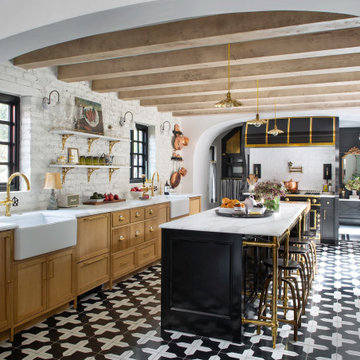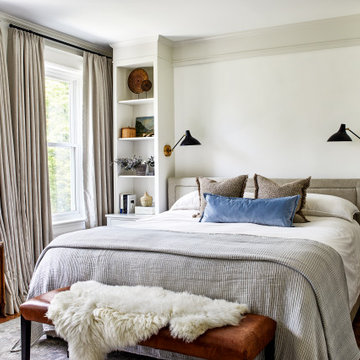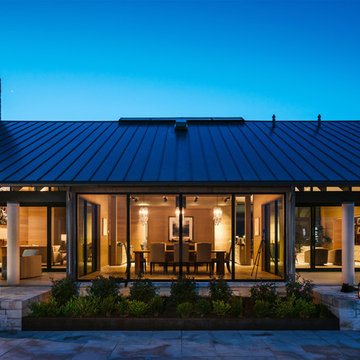Transitional Home Design Ideas
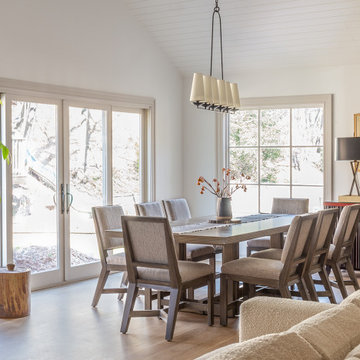
Transitional light wood floor, beige floor and vaulted ceiling dining room photo in New York with white walls

Transitional l-shaped medium tone wood floor, brown floor and tray ceiling kitchen photo in Atlanta with an undermount sink, shaker cabinets, white cabinets, white backsplash, stone tile backsplash, stainless steel appliances, an island and white countertops
Find the right local pro for your project

Sponsored
Over 300 locations across the U.S.
Schedule Your Free Consultation
Ferguson Bath, Kitchen & Lighting Gallery
Ferguson Bath, Kitchen & Lighting Gallery

Outdoor entertainment and living area complete with custom gas fireplace.
This is an example of a mid-sized transitional metal railing porch design in Salt Lake City with a fireplace and a roof extension.
This is an example of a mid-sized transitional metal railing porch design in Salt Lake City with a fireplace and a roof extension.
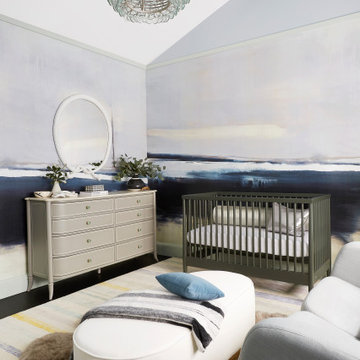
Nursery - large transitional boy black floor nursery idea in Los Angeles with multicolored walls
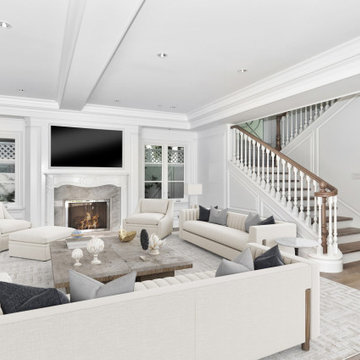
Fireplace is a custom wood hand-carved mantel Taj Mahal quartzite insert/surround/hearth, custom fireplace screen in polished nickel, television 65" Samsung smart television.
Sliding door to patio is a custom 18-foot glass sliding pocket door.
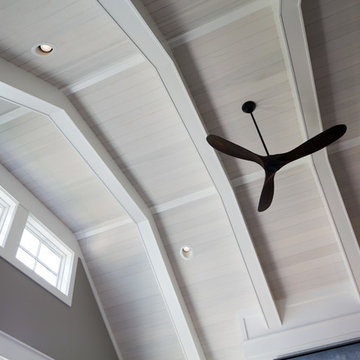
We were hired to create a Lake Charlevoix retreat for our client’s to be used by their whole family throughout the year. We were tasked with creating an inviting cottage that would also have plenty of space for the family and their guests. The main level features open concept living and dining, gourmet kitchen, walk-in pantry, office/library, laundry, powder room and master suite. The walk-out lower level houses a recreation room, wet bar/kitchenette, guest suite, two guest bedrooms, large bathroom, beach entry area and large walk in closet for all their outdoor gear. Balconies and a beautiful stone patio allow the family to live and entertain seamlessly from inside to outside. Coffered ceilings, built in shelving and beautiful white moldings create a stunning interior. Our clients truly love their Northern Michigan home and enjoy every opportunity to come and relax or entertain in their striking space.
- Jacqueline Southby Photography

Sponsored
Over 300 locations across the U.S.
Schedule Your Free Consultation
Ferguson Bath, Kitchen & Lighting Gallery
Ferguson Bath, Kitchen & Lighting Gallery

Custom hood from avenue Metals
La Cornue range
Linear fixture over the island from Circa Lighting
Barstools from cb2
Hygge and West wallpaper in the powder room
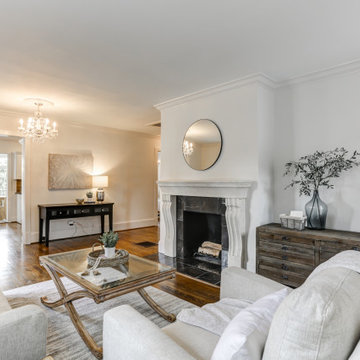
Bungalow in Buckhead Atlanta GA Vacant Home Staging of a family room, entry and kitchen.
Romantic space with the airy drapery and chandelier in the foyer.
Transitional Home Design Ideas

Sponsored
Over 300 locations across the U.S.
Schedule Your Free Consultation
Ferguson Bath, Kitchen & Lighting Gallery
Ferguson Bath, Kitchen & Lighting Gallery
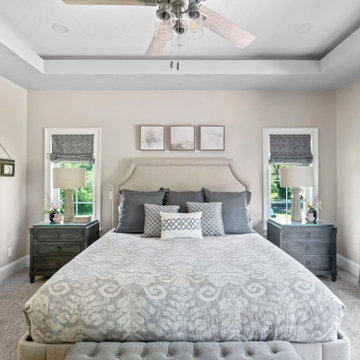
Inspiration for a transitional guest carpeted, gray floor and tray ceiling bedroom remodel in Cleveland with beige walls and no fireplace
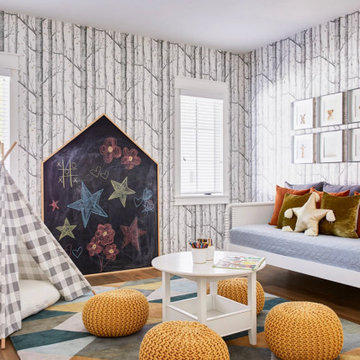
Transitional medium tone wood floor, brown floor and wallpaper kids' room photo in Phoenix with gray walls

Example of a transitional u-shaped medium tone wood floor, brown floor and exposed beam kitchen design in Minneapolis with an undermount sink, flat-panel cabinets, white cabinets, marble countertops, multicolored backsplash, marble backsplash, paneled appliances, an island and multicolored countertops
13

























