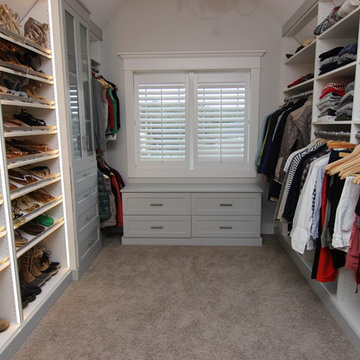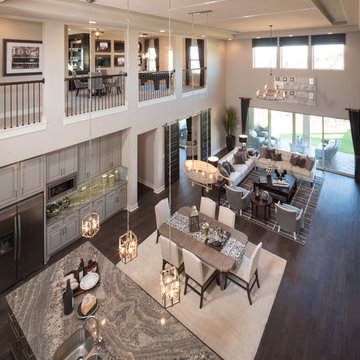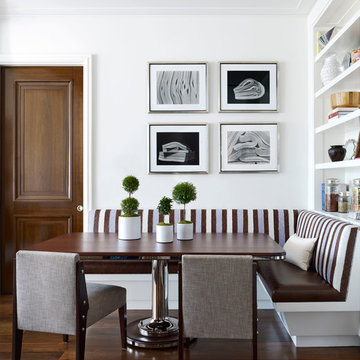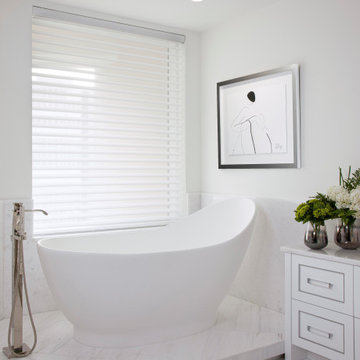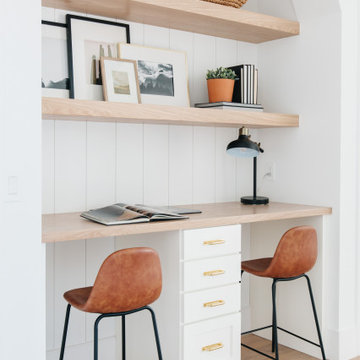Transitional Home Design Ideas

A double island in slate blue, a custom kitchen nook with banquette seating, Decorative storage and functional spaces abound with lots of fun accents.
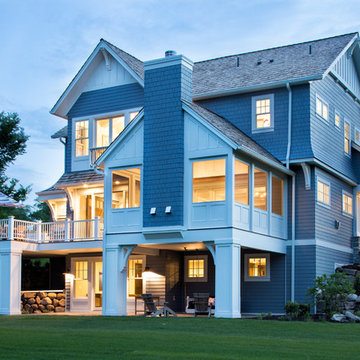
With an updated, coastal feel, this cottage-style residence is right at home in its Orono setting. The inspired architecture pays homage to the graceful tradition of historic homes in the area, yet every detail has been carefully planned to meet today’s sensibilities. Here, reclaimed barnwood and bluestone meet glass mosaic and marble-like Cambria in perfect balance.
Find the right local pro for your project
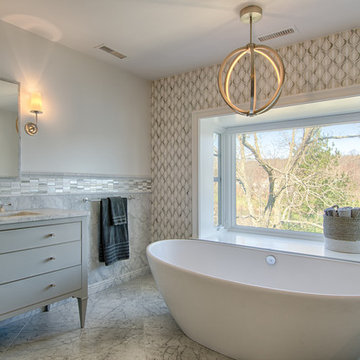
Freestanding bathtub - mid-sized transitional master mosaic tile marble floor freestanding bathtub idea in New York with gray cabinets, an undermount sink, gray walls and flat-panel cabinets
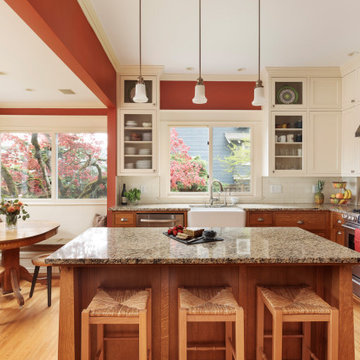
Inspiration for a mid-sized transitional l-shaped light wood floor and beige floor eat-in kitchen remodel in Portland with a farmhouse sink, shaker cabinets, granite countertops, white backsplash, subway tile backsplash, an island, multicolored countertops, medium tone wood cabinets and stainless steel appliances
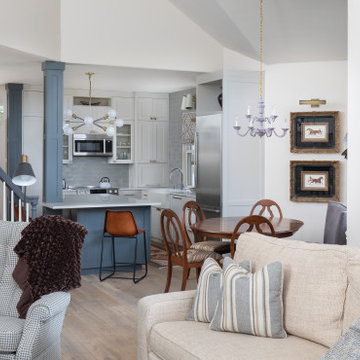
Example of a large transitional open concept medium tone wood floor and brown floor living room design in Denver with white walls, a standard fireplace, a tile fireplace and a wall-mounted tv

Inspiration for a mid-sized transitional master ceramic tile vinyl floor, brown floor, single-sink and vaulted ceiling bathroom remodel in Santa Barbara with flat-panel cabinets, gray cabinets, a one-piece toilet, white walls, a trough sink, quartz countertops, a hinged shower door, white countertops and a built-in vanity

Sponsored
Columbus, OH
Hope Restoration & General Contracting
Columbus Design-Build, Kitchen & Bath Remodeling, Historic Renovations

Tk Images
Mid-sized transitional master light wood floor and brown floor bedroom photo in Houston with gray walls
Mid-sized transitional master light wood floor and brown floor bedroom photo in Houston with gray walls

Marco Ricca
Small transitional 3/4 beige tile and marble tile black floor and ceramic tile bathroom photo in Denver with open cabinets, black cabinets, a one-piece toilet, beige walls, an undermount sink, a hinged shower door and granite countertops
Small transitional 3/4 beige tile and marble tile black floor and ceramic tile bathroom photo in Denver with open cabinets, black cabinets, a one-piece toilet, beige walls, an undermount sink, a hinged shower door and granite countertops
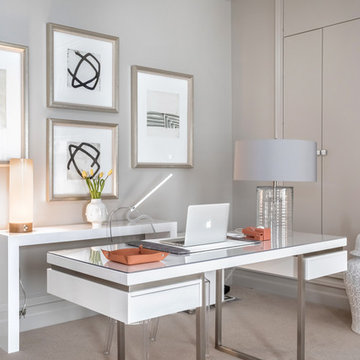
Inspiration for a mid-sized transitional freestanding desk carpeted study room remodel in New York with gray walls and no fireplace
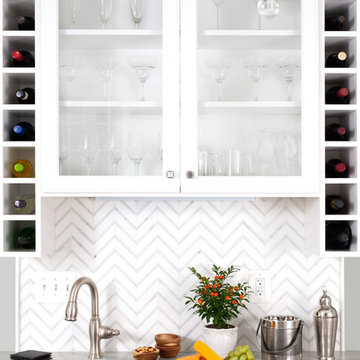
Stacy Zarin Goldberg
Inspiration for a small transitional galley dark wood floor and brown floor wet bar remodel in DC Metro with an undermount sink, glass-front cabinets, white cabinets, tile countertops and white backsplash
Inspiration for a small transitional galley dark wood floor and brown floor wet bar remodel in DC Metro with an undermount sink, glass-front cabinets, white cabinets, tile countertops and white backsplash

Example of a mid-sized transitional light wood floor and brown floor utility room design in Nashville with an undermount sink, white cabinets, white walls, open cabinets, limestone countertops, a side-by-side washer/dryer and brown countertops

Sponsored
Columbus, OH
Hope Restoration & General Contracting
Columbus Design-Build, Kitchen & Bath Remodeling, Historic Renovations

Light and Airy! Fresh and Modern Architecture by Arch Studio, Inc. 2021
Inspiration for a large transitional master white tile and marble tile marble floor, white floor and double-sink bathroom remodel in San Francisco with shaker cabinets, light wood cabinets, a one-piece toilet, white walls, an undermount sink, marble countertops, a hinged shower door, black countertops, a niche and a built-in vanity
Inspiration for a large transitional master white tile and marble tile marble floor, white floor and double-sink bathroom remodel in San Francisco with shaker cabinets, light wood cabinets, a one-piece toilet, white walls, an undermount sink, marble countertops, a hinged shower door, black countertops, a niche and a built-in vanity
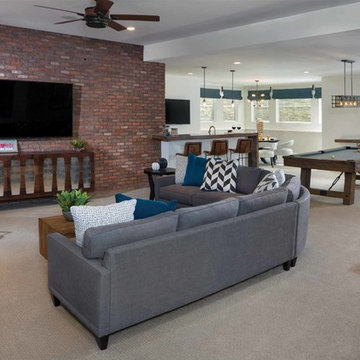
Inspiration for a transitional carpeted and beige floor family room remodel in Other with white walls and no fireplace
Transitional Home Design Ideas
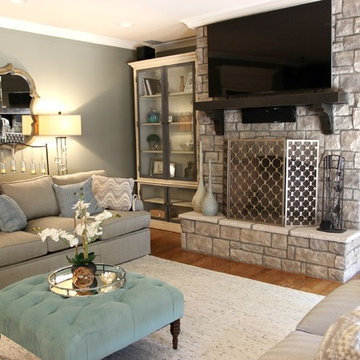
Jennifer Davenport
Family room - mid-sized transitional enclosed medium tone wood floor and brown floor family room idea in Nashville with gray walls, a standard fireplace, a stone fireplace and a tv stand
Family room - mid-sized transitional enclosed medium tone wood floor and brown floor family room idea in Nashville with gray walls, a standard fireplace, a stone fireplace and a tv stand

Custom iron stair rail in a geometric pattern is showcased against custom white floor to ceiling wainscoting along the stairwell. A custom brass table greets you as you enter.
Photo: Stephen Allen
41

























