Transitional Home Design Ideas

Small transitional formal and open concept concrete floor and beige floor living room photo in Miami with gray walls, a standard fireplace, a tile fireplace and no tv

Michael Duerinckx
Example of a large transitional seated home bar design in Phoenix with an undermount sink, glass-front cabinets, distressed cabinets, granite countertops and stone slab backsplash
Example of a large transitional seated home bar design in Phoenix with an undermount sink, glass-front cabinets, distressed cabinets, granite countertops and stone slab backsplash

Joe Kwon Photography
Example of a large transitional ceramic tile and gray floor utility room design in Chicago with white cabinets, beige walls and a stacked washer/dryer
Example of a large transitional ceramic tile and gray floor utility room design in Chicago with white cabinets, beige walls and a stacked washer/dryer
Find the right local pro for your project
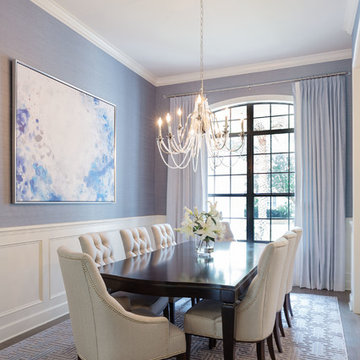
Example of a mid-sized transitional gray floor and dark wood floor enclosed dining room design in Orlando with gray walls and no fireplace

Custom metal hood, superwhite countertops
Open concept kitchen - large transitional l-shaped dark wood floor and brown floor open concept kitchen idea in Phoenix with a farmhouse sink, shaker cabinets, white cabinets, white backsplash, paneled appliances, an island, marble countertops and marble backsplash
Open concept kitchen - large transitional l-shaped dark wood floor and brown floor open concept kitchen idea in Phoenix with a farmhouse sink, shaker cabinets, white cabinets, white backsplash, paneled appliances, an island, marble countertops and marble backsplash

Farmhouse kitchen remodel designed by Gail Bolling
North Haven, Connecticut
To get more detailed information copy and paste this link into your browser. https://thekitchencompany.com/blog/kitchen-and-after-fresh-farmhouse-kitchen
Photographer, Dennis Carbo
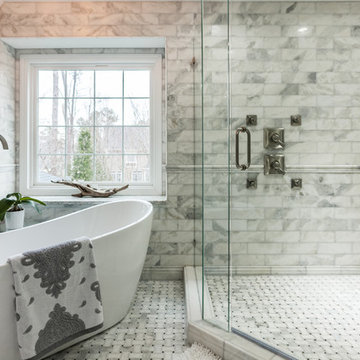
Featured in 2016 Remodelers Home Tour
Our homeowners moved from The Windy City all the way to the land of the pines with dreams of a perfect home for their family. They found Wake Remodeling and together we made their dream a reality. We developed a strategy to utilize as much of their current resources as possible, while adding new features and design throughout the home. We completed a kitchen refacing with appliances, new paint, lighting, and gorgeous customer cabinetry.
The master bathroom is a must see! We completely redesigned the bathroom with the homeowners' stellar taste in mind and created a haven for them to relax and rejuvenate. From the custom closets to the body spray shower system, the master bathroom makes a statement of elegance.
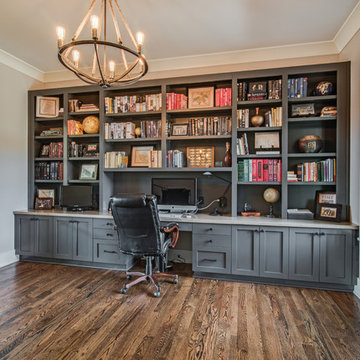
j.rae photography
Example of a transitional built-in desk dark wood floor study room design in Charlotte with gray walls
Example of a transitional built-in desk dark wood floor study room design in Charlotte with gray walls

Eat-in kitchen - mid-sized transitional galley medium tone wood floor and gray floor eat-in kitchen idea in New York with recessed-panel cabinets, white cabinets, gray backsplash, stainless steel appliances, an island, marble backsplash, a farmhouse sink and quartz countertops
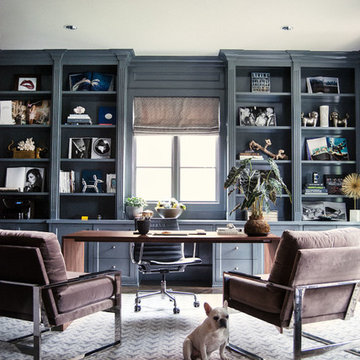
Study
Inspiration for a transitional freestanding desk dark wood floor home office remodel in Dallas with gray walls
Inspiration for a transitional freestanding desk dark wood floor home office remodel in Dallas with gray walls

Nathan Schroder Photography
BK Design Studio
Robert Elliott Custom Homes
Example of a transitional beige two-story stucco exterior home design in Dallas with a shingle roof and a gray roof
Example of a transitional beige two-story stucco exterior home design in Dallas with a shingle roof and a gray roof
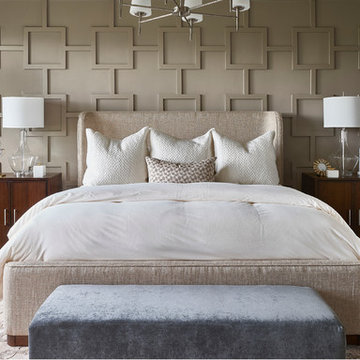
Stephen Allen Photography
Example of a large transitional master dark wood floor bedroom design in Orlando with beige walls and no fireplace
Example of a large transitional master dark wood floor bedroom design in Orlando with beige walls and no fireplace

This colorful kitchen is a take on modern farmhouse design. The red stools add just the right pop of color against the charcoal, white and light gray color scheme. The frosted glass cabinets add an airy quality while keeping the overall look clutter-free. The simple white pendants add just the right light to the kitchen island where the family gathers. The butcher block countertop adds warmth to the overall look and feel.
Photo taken by: Michael Partenio

Sponsored
Over 300 locations across the U.S.
Schedule Your Free Consultation
Ferguson Bath, Kitchen & Lighting Gallery
Ferguson Bath, Kitchen & Lighting Gallery
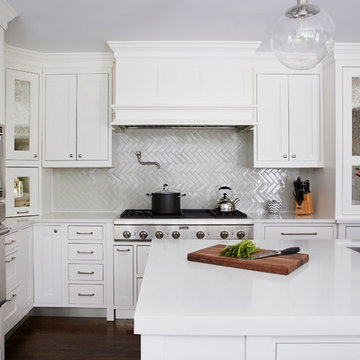
A spacious colonial in the heart of the waterfront community of Greenhaven still had its original 1950s kitchen. A renovation without an addition added space by reconfiguring, and the wall between kitchen and family room was removed to create open flow. A beautiful banquette was built where the family can enjoy breakfast overlooking the pool. Kitchen Design: Studio Dearborn. Interior decorating by Lorraine Levinson. All appliances: Thermador. Countertops: Pental Quartz Lattice. Hardware: Top Knobs Chareau Series Emerald Pulls and knobs. Stools and pendant lights: West Elm. Photography: Jeff McNamara
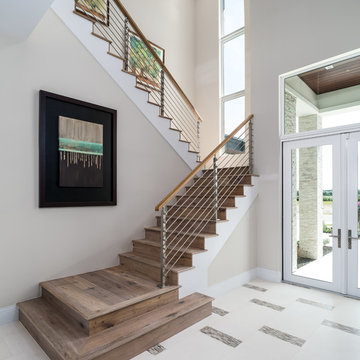
Inspiration for a large transitional wooden u-shaped cable railing staircase remodel in Miami with wooden risers
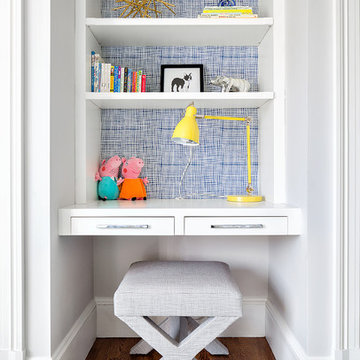
Donna Dotan Photography Inc.
Transitional medium tone wood floor bedroom photo in New York with multicolored walls
Transitional medium tone wood floor bedroom photo in New York with multicolored walls

Inspiration for a mid-sized transitional l-shaped porcelain tile utility room remodel in DC Metro with beige walls, shaker cabinets, medium tone wood cabinets and quartz countertops
Transitional Home Design Ideas

Sponsored
Over 300 locations across the U.S.
Schedule Your Free Consultation
Ferguson Bath, Kitchen & Lighting Gallery
Ferguson Bath, Kitchen & Lighting Gallery

Ryann Ford
Inspiration for a large transitional dark wood floor and brown floor eat-in kitchen remodel in Austin with white cabinets, stone tile backsplash, stainless steel appliances, shaker cabinets, solid surface countertops, white backsplash, black countertops and an island
Inspiration for a large transitional dark wood floor and brown floor eat-in kitchen remodel in Austin with white cabinets, stone tile backsplash, stainless steel appliances, shaker cabinets, solid surface countertops, white backsplash, black countertops and an island
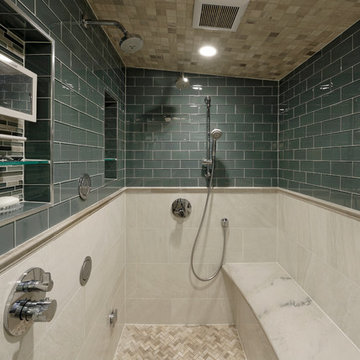
Photos by Bob Narod. Remodeled by Murphy's Design.
Example of a large transitional master mosaic tile floor bathroom design in DC Metro with blue walls
Example of a large transitional master mosaic tile floor bathroom design in DC Metro with blue walls

Bob Narod
Inspiration for a large transitional l-shaped medium tone wood floor kitchen remodel in DC Metro with shaker cabinets, gray cabinets, ceramic backsplash, paneled appliances, an island, brown backsplash, an undermount sink and wood countertops
Inspiration for a large transitional l-shaped medium tone wood floor kitchen remodel in DC Metro with shaker cabinets, gray cabinets, ceramic backsplash, paneled appliances, an island, brown backsplash, an undermount sink and wood countertops
63

























