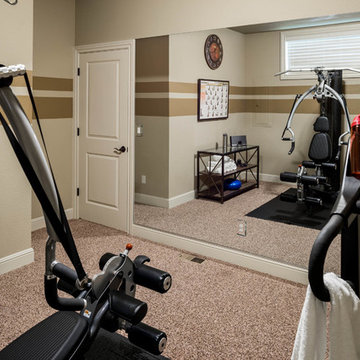Transitional Home Gym Ideas
Sort by:Popular Today
661 - 680 of 2,759 photos
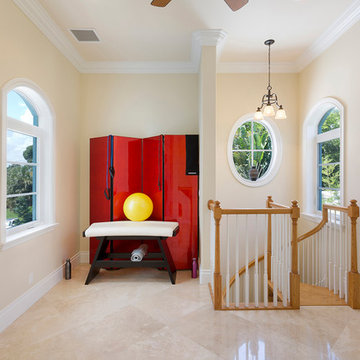
ibi designs
Home yoga studio - mid-sized transitional marble floor and beige floor home yoga studio idea in Miami with beige walls
Home yoga studio - mid-sized transitional marble floor and beige floor home yoga studio idea in Miami with beige walls
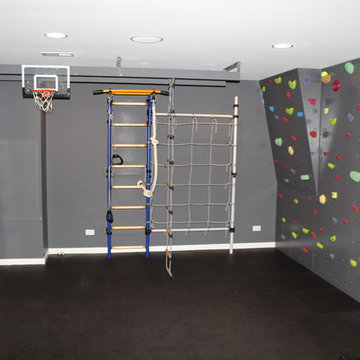
Home climbing wall - mid-sized transitional cork floor home climbing wall idea in Chicago with gray walls
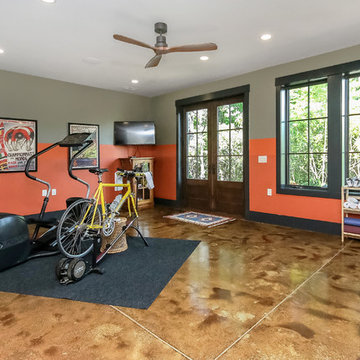
Inspiration for a mid-sized transitional concrete floor and brown floor home yoga studio remodel in Other with orange walls
Find the right local pro for your project
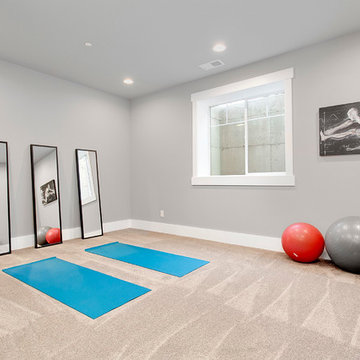
Set up this home gym as a yoga studio or with exercise equipment.
Home yoga studio - large transitional carpeted and beige floor home yoga studio idea in Seattle with gray walls
Home yoga studio - large transitional carpeted and beige floor home yoga studio idea in Seattle with gray walls
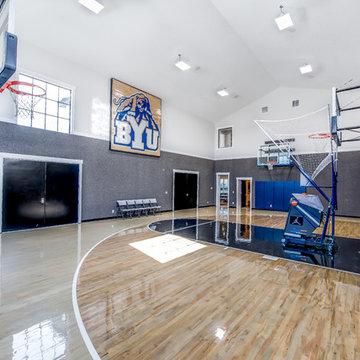
FX Home Tours
Interior Design: Osmond Design
Example of a huge transitional light wood floor and beige floor indoor sport court design in Salt Lake City with multicolored walls
Example of a huge transitional light wood floor and beige floor indoor sport court design in Salt Lake City with multicolored walls
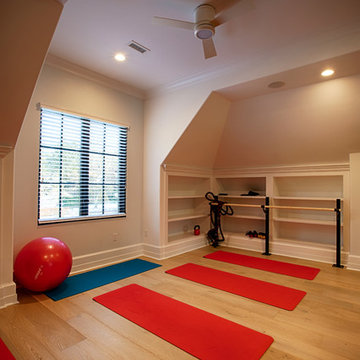
Mid-sized transitional medium tone wood floor and brown floor home yoga studio photo in New York with beige walls

With home prices rising and residential lots getting smaller, this Encinitas couple decided to stay in place and add on to their beloved home and neighborhood. Retired, but very active, they planned for the golden years while having fun along the way. This Master Suite now fosters their passion for dancing as a studio for practice and dance parties. With every detail meticulously designed and perfected, their new indoor/outdoor space is the highlight of their home.
This space was created as a combination master bedroom/dance studio for this client and was part of a larger master suite addition. A king size bed is hidden behind the Bellmont Cabinetry, seen here in the mirrors. Behind the glass closet doors is hidden not only closet space, but an entertainment system.
"We found Kerry at TaylorPro early on in our decision process. He was the only contractor to give us a detailed budgetary bid for are original vision of our addition. This level of detail was ultimately the decision factor for us to go with TaylorPro. Throughout the design process the communication was thorough, we knew exactly what was happening and didn’t feel like we were in the dark. Construction was well run and their attention to detail was a predominate character of Kerry and his team. Dancing is such a large part of our life and our new space is the loved by all that visit."
~ Liz & Gary O.
Photos by: Jon Upson
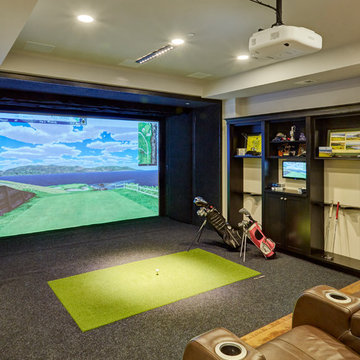
Photo by Mike Kaskel
Large transitional carpeted and gray floor home gym photo in Chicago with beige walls
Large transitional carpeted and gray floor home gym photo in Chicago with beige walls
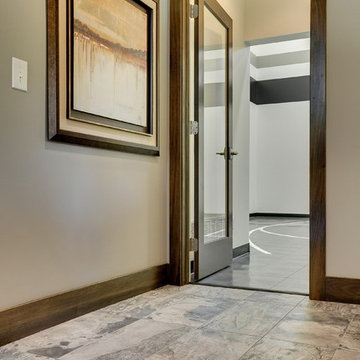
Spacecrafting Photography
Example of a huge transitional vinyl floor indoor sport court design in Minneapolis with gray walls
Example of a huge transitional vinyl floor indoor sport court design in Minneapolis with gray walls
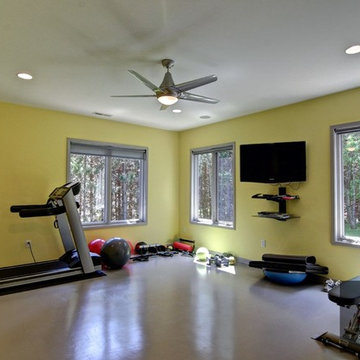
Linda Machmeier, Signature Homes of the Chippewa Valley, LLC
Inspiration for a transitional home gym remodel in Other
Inspiration for a transitional home gym remodel in Other
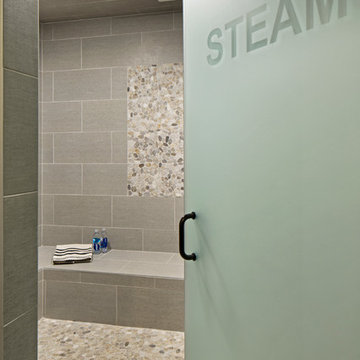
An exercise room and steam room give the active family modern conveniences at home
Large transitional home gym photo in Minneapolis
Large transitional home gym photo in Minneapolis
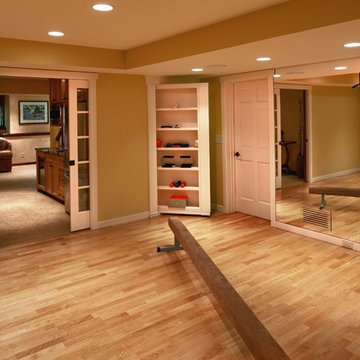
Steve Silverman, Steve Silverman Imaging
Inspiration for a transitional home gym remodel in Minneapolis
Inspiration for a transitional home gym remodel in Minneapolis
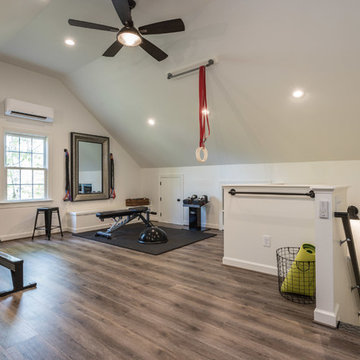
These original owners have lived in this home since 2005. They wanted to finish their unused 3rd floor and add value to their home. They are an active family so it seemed fitting to create an in-home gym with a sauna! We also wanted to incorporate a storage closet for Christmas decorations and such.
To make this space as energy efficient as possible we added spray foam. Their current HVAC could not handle the extra load, so we installed a mini-split system. There is a large unfinished storage closet as well as a knee wall storage access compartment. The 451 sqft attic now has Rosemary 9” width Ridge Core Waterproof planks on the main floor with a custom carpeted staircase.
After a long workout, these homeowners are happy to take a break in their new built-in sauna. Who could blame them!? Even their kids partake in the exercise space and sauna. We are thankful to be able to serve this amazing family.
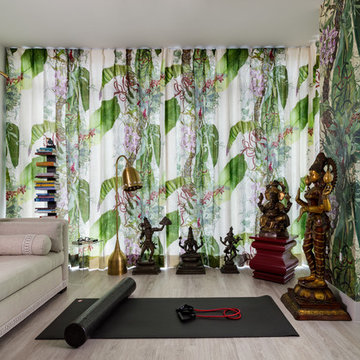
Sargent Photography
Timorous Beasties
Inspiration for a mid-sized transitional porcelain tile and gray floor home yoga studio remodel in Miami with white walls
Inspiration for a mid-sized transitional porcelain tile and gray floor home yoga studio remodel in Miami with white walls
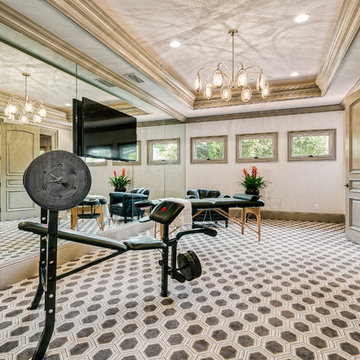
Mid-sized transitional multicolored floor multiuse home gym photo in Los Angeles with white walls
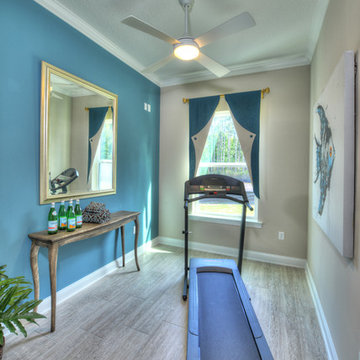
Fitness area with a stunning window view, accent table and window treatment.
Photography: Tony Giese Inc.
Multiuse home gym - mid-sized transitional multiuse home gym idea in Jacksonville
Multiuse home gym - mid-sized transitional multiuse home gym idea in Jacksonville
Transitional Home Gym Ideas
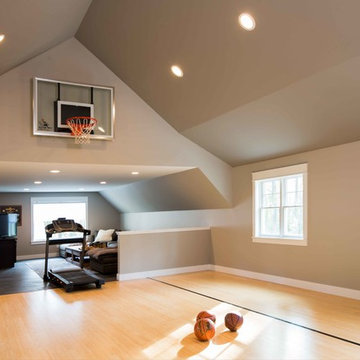
Indoor sport court - large transitional light wood floor and beige floor indoor sport court idea in Other with beige walls
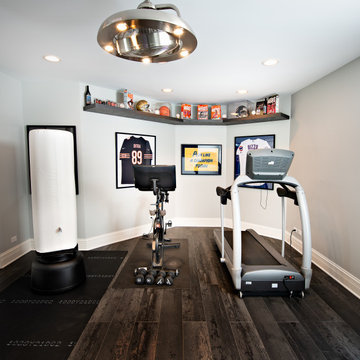
We concepted, crystallized, and executed a full home renovation of this young couple’s 1990s house. We completely transformed the home’s Kitchen, interior foyer, family room, powder room, lower level and butler’s pantry with new art, runners, home furniture, and even updated the full marble entryway to modern hardwood. It all came together with finishing touches like a hand-blown glass light fixture featured in the foyer.
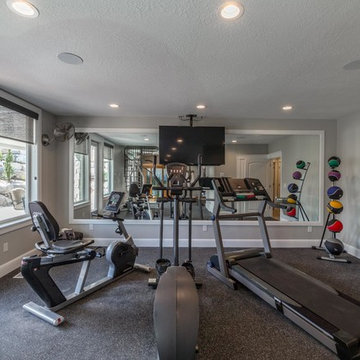
Example of a large transitional vinyl floor and gray floor multiuse home gym design in Salt Lake City with gray walls
34






