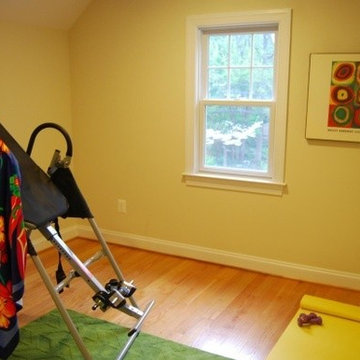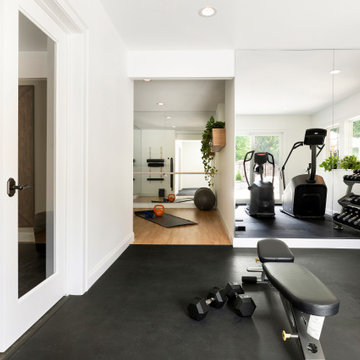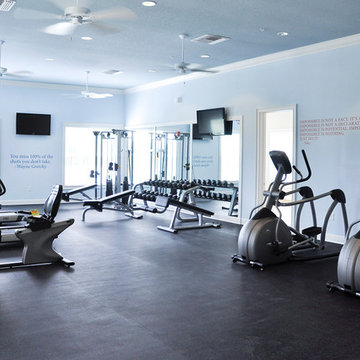Transitional Home Gym Ideas
Refine by:
Budget
Sort by:Popular Today
581 - 600 of 2,759 photos
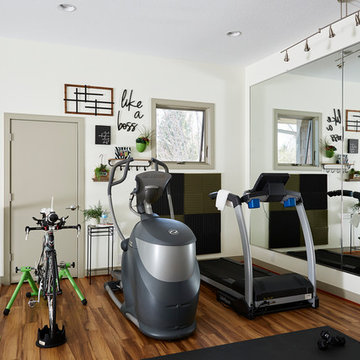
Fitness Loft
Home gym - mid-sized transitional medium tone wood floor home gym idea in Minneapolis with white walls
Home gym - mid-sized transitional medium tone wood floor home gym idea in Minneapolis with white walls
Find the right local pro for your project

A Modern Farmhouse set in a prairie setting exudes charm and simplicity. Wrap around porches and copious windows make outdoor/indoor living seamless while the interior finishings are extremely high on detail. In floor heating under porcelain tile in the entire lower level, Fond du Lac stone mimicking an original foundation wall and rough hewn wood finishes contrast with the sleek finishes of carrera marble in the master and top of the line appliances and soapstone counters of the kitchen. This home is a study in contrasts, while still providing a completely harmonious aura.
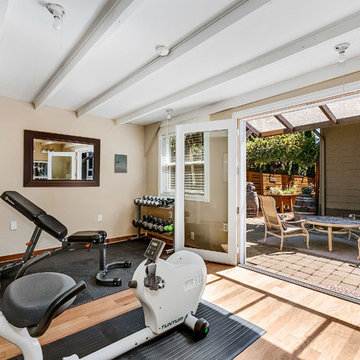
Inspiration for a mid-sized transitional light wood floor and beige floor home weight room remodel in Seattle with beige walls
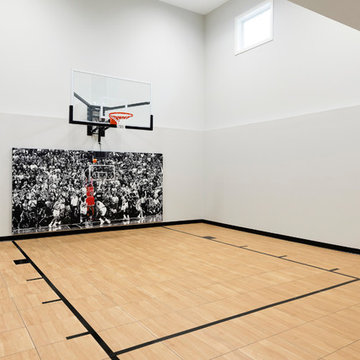
Indoor sport court is the perfect place to burn some energy!
Large transitional vinyl floor and beige floor indoor sport court photo in Minneapolis with gray walls
Large transitional vinyl floor and beige floor indoor sport court photo in Minneapolis with gray walls
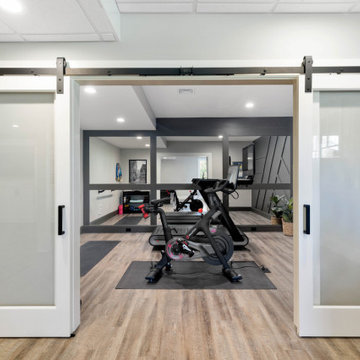
A double barn door opens up to the at home gym. Glass doors provide ample light and open feel.
Inspiration for a transitional multiuse home gym remodel in Boston
Inspiration for a transitional multiuse home gym remodel in Boston
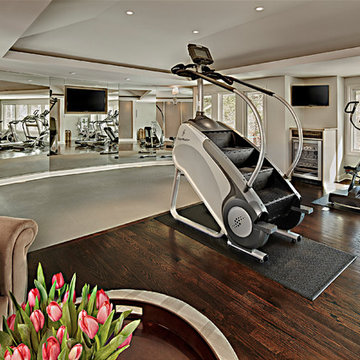
Carrie Long Interiors + Karl Moses Photography
Example of a mid-sized transitional multiuse home gym design in Detroit
Example of a mid-sized transitional multiuse home gym design in Detroit

Baltic Leisure created this custom sauna complete with a salt block feature with matching lighting. It has back lit skirting panels and a contoured backrest!

Mid-sized transitional light wood floor and beige floor home weight room photo in Salt Lake City with beige walls
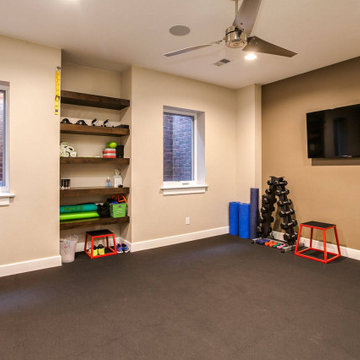
This client wanted to have their kitchen as their centerpiece for their house. As such, I designed this kitchen to have a dark walnut natural wood finish with timeless white kitchen island combined with metal appliances.
The entire home boasts an open, minimalistic, elegant, classy, and functional design, with the living room showcasing a unique vein cut silver travertine stone showcased on the fireplace. Warm colors were used throughout in order to make the home inviting in a family-friendly setting.
---
Project designed by Miami interior designer Margarita Bravo. She serves Miami as well as surrounding areas such as Coconut Grove, Key Biscayne, Miami Beach, North Miami Beach, and Hallandale Beach.
For more about MARGARITA BRAVO, click here: https://www.margaritabravo.com/
To learn more about this project, click here: https://www.margaritabravo.com/portfolio/observatory-park/
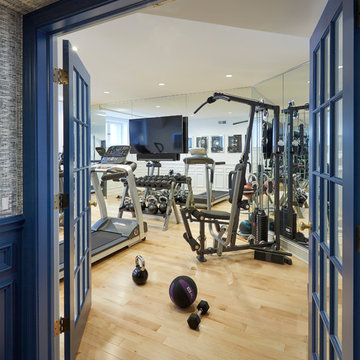
15-light blue french doors lead to the home gym. Engineered maple floor is site finished in it's natural color with 2 coats of Glitsa. Photo by Mike Kaskel. Interior design by Meg Caswell.
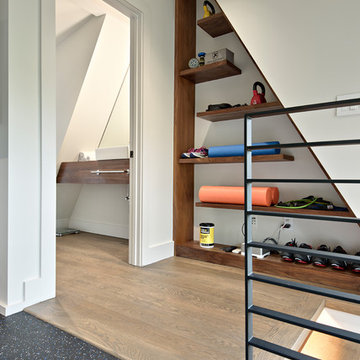
C. L. Fry Photo
Example of a transitional black floor multiuse home gym design in Austin with white walls
Example of a transitional black floor multiuse home gym design in Austin with white walls

The moment you step into this 7,500-sq.-ft. contemporary Tudor home, you will be drawn into the spacious great room with 10’ ceilings, extensive windows and doors, and a fabulous scenic view from the terrace or screen porch. The gourmet kitchen features a Caesarstone-wrapped island, built-in seating area & viewing windows to the basketball court below. The upper level includes 3 bedrooms, 3 baths, a bonus room and master suite oasis. The lower level is all about fun with a state-of-the-art RAYVA theater room, basketball court, exercise room & bar/entertaining space. This home also features a Ketra Lighting system.
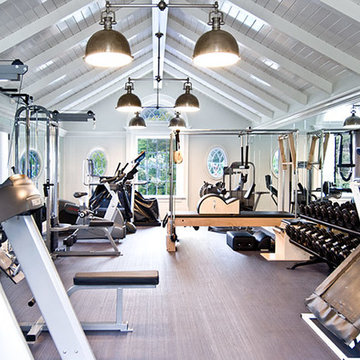
Huge transitional home weight room photo in Los Angeles with white walls
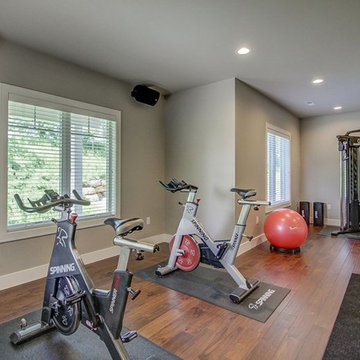
Home gym - large transitional medium tone wood floor home gym idea in Other with gray walls
Transitional Home Gym Ideas
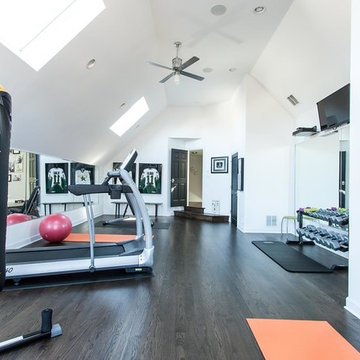
Inspiration for a mid-sized transitional dark wood floor and brown floor multiuse home gym remodel in Chicago with white walls
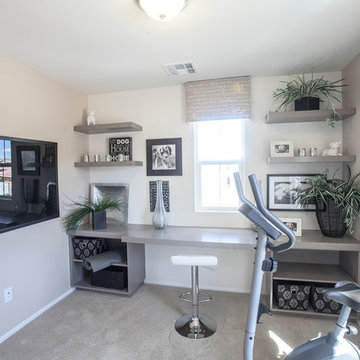
Example of a small transitional carpeted multiuse home gym design in Las Vegas with gray walls
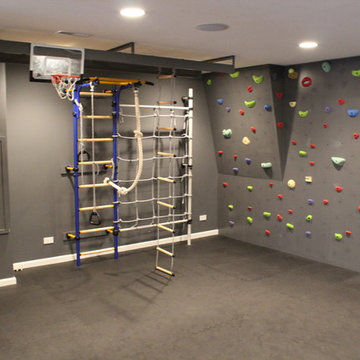
Home climbing wall - mid-sized transitional cork floor home climbing wall idea in Chicago with gray walls
30






