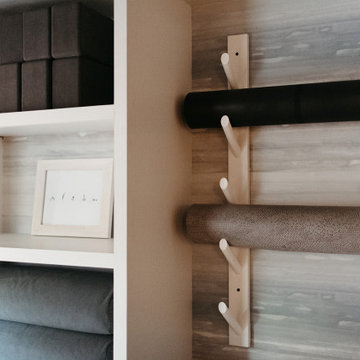Transitional Home Gym Ideas
Refine by:
Budget
Sort by:Popular Today
681 - 700 of 2,759 photos
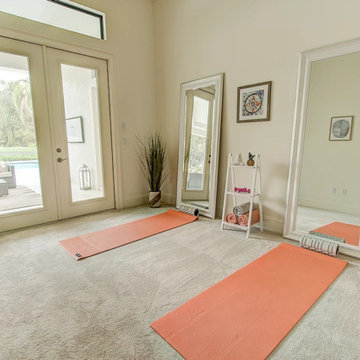
Home yoga studio - mid-sized transitional carpeted and beige floor home yoga studio idea in Miami with beige walls
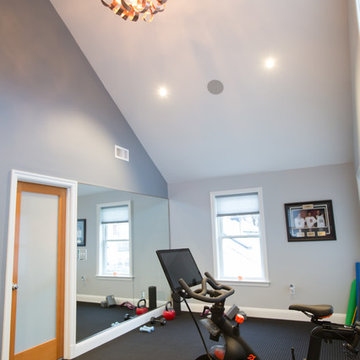
Inspiration for a mid-sized transitional black floor and carpeted multiuse home gym remodel in Boston with blue walls
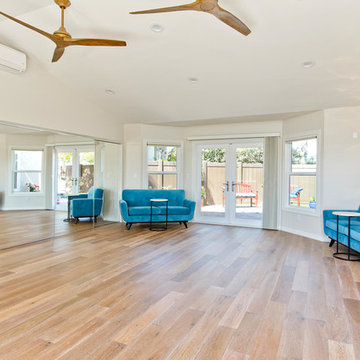
This space was created as a dance studio for this client and was part of a larger master suite addition, which overlooks beautifully landscaped gardens.
"We found Kerry at TaylorPro early on in our decision process. He was the only contractor to give us a detailed budgetary bid for are original vision of our addition. This level of detail was ultimately the decision factor for us to go with TaylorPro. Throughout the design process the communication was thorough, we knew exactly what was happening and didn’t feel like we were in the dark. Construction was well run and their attention to detail was a predominate character of Kerry and his team. Dancing is such a large part of our life and our new space is the loved by all that visit."
~ Liz & Gary O.
Photos by: Jon Upson
Find the right local pro for your project
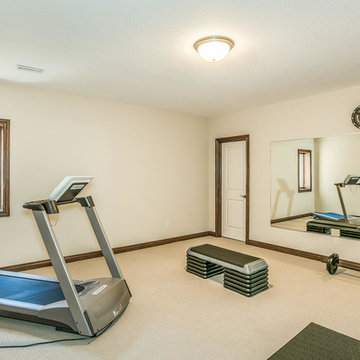
Inspiration for a mid-sized transitional carpeted and beige floor multiuse home gym remodel in Wichita with beige walls
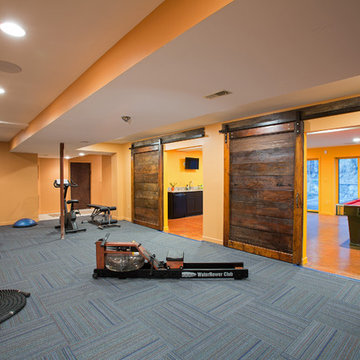
Greg Hadley Photography
Transitional carpeted multiuse home gym photo in DC Metro with brown walls
Transitional carpeted multiuse home gym photo in DC Metro with brown walls
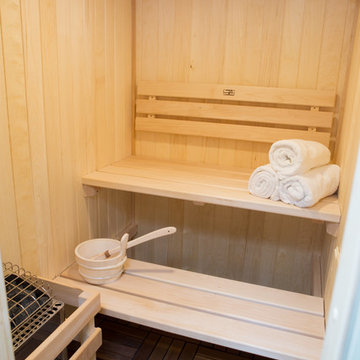
Karen and Chad of Tower Lakes, IL were tired of their unfinished basement functioning as nothing more than a storage area and depressing gym. They wanted to increase the livable square footage of their home with a cohesive finished basement design, while incorporating space for the kids and adults to hang out.
“We wanted to make sure that upon renovating the basement, that we can have a place where we can spend time and watch movies, but also entertain and showcase the wine collection that we have,” Karen said.
After a long search comparing many different remodeling companies, Karen and Chad found Advance Design Studio. They were drawn towards the unique “Common Sense Remodeling” process that simplifies the renovation experience into predictable steps focused on customer satisfaction.
“There are so many other design/build companies, who may not have transparency, or a focused process in mind and I think that is what separated Advance Design Studio from the rest,” Karen said.
Karen loved how designer Claudia Pop was able to take very high-level concepts, “non-negotiable items” and implement them in the initial 3D drawings. Claudia and Project Manager DJ Yurik kept the couple in constant communication through the project. “Claudia was very receptive to the ideas we had, but she was also very good at infusing her own points and thoughts, she was very responsive, and we had an open line of communication,” Karen said.
A very important part of the basement renovation for the couple was the home gym and sauna. The “high-end hotel” look and feel of the openly blended work out area is both highly functional and beautiful to look at. The home sauna gives them a place to relax after a long day of work or a tough workout. “The gym was a very important feature for us,” Karen said. “And I think (Advance Design) did a very great job in not only making the gym a functional area, but also an aesthetic point in our basement”.
An extremely unique wow-factor in this basement is the walk in glass wine cellar that elegantly displays Karen and Chad’s extensive wine collection. Immediate access to the stunning wet bar accompanies the wine cellar to make this basement a popular spot for friends and family.
The custom-built wine bar brings together two natural elements; Calacatta Vicenza Quartz and thick distressed Black Walnut. Sophisticated yet warm Graphite Dura Supreme cabinetry provides contrast to the soft beige walls and the Calacatta Gold backsplash. An undermount sink across from the bar in a matching Calacatta Vicenza Quartz countertop adds functionality and convenience to the bar, while identical distressed walnut floating shelves add an interesting design element and increased storage. Rich true brown Rustic Oak hardwood floors soften and warm the space drawing all the areas together.
Across from the bar is a comfortable living area perfect for the family to sit down at a watch a movie. A full bath completes this finished basement with a spacious walk-in shower, Cocoa Brown Dura Supreme vanity with Calacatta Vicenza Quartz countertop, a crisp white sink and a stainless-steel Voss faucet.
Advance Design’s Common Sense process gives clients the opportunity to walk through the basement renovation process one step at a time, in a completely predictable and controlled environment. “Everything was designed and built exactly how we envisioned it, and we are really enjoying it to it’s full potential,” Karen said.
Constantly striving for customer satisfaction, Advance Design’s success is heavily reliant upon happy clients referring their friends and family. “We definitely will and have recommended Advance Design Studio to friends who are looking to embark on a remodeling project small or large,” Karen exclaimed at the completion of her project.

Custom home gym Reunion Resort Kissimmee FL by Landmark Custom Builder & Remodeling
Example of a small transitional porcelain tile and brown floor multiuse home gym design in Orlando with beige walls
Example of a small transitional porcelain tile and brown floor multiuse home gym design in Orlando with beige walls
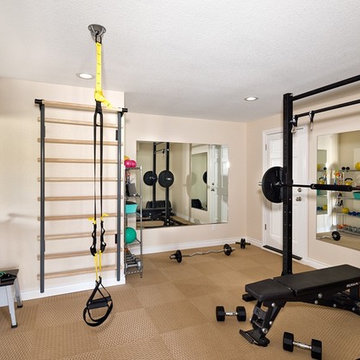
With extra space available during renovations, the homeowner was able to create a custom home gym, perfect for weight lifting while also having the space to complete daily cardio. This custom space was designed specifically for the homeowner.
Photo Credit: StudioQPhoto.com
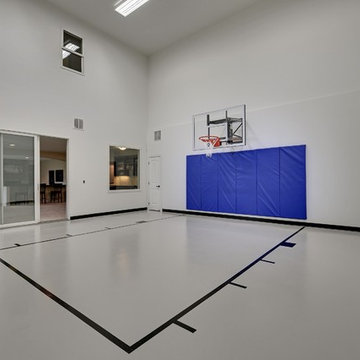
Play H-O-R-S-E at H-O-M-E.
Photography by Spacecrafting
Inspiration for a large transitional concrete floor indoor sport court remodel in Minneapolis with gray walls
Inspiration for a large transitional concrete floor indoor sport court remodel in Minneapolis with gray walls
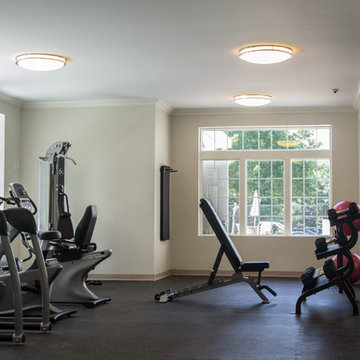
Inspiration for a mid-sized transitional cork floor multiuse home gym remodel in Boston with white walls
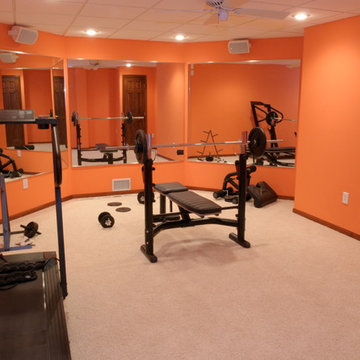
Mid-sized transitional carpeted and beige floor home weight room photo in Other with orange walls
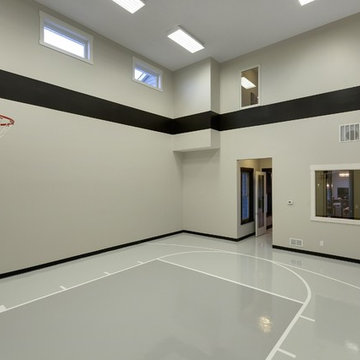
Spacecrafting
Large transitional vinyl floor and gray floor indoor sport court photo in Minneapolis with beige walls
Large transitional vinyl floor and gray floor indoor sport court photo in Minneapolis with beige walls
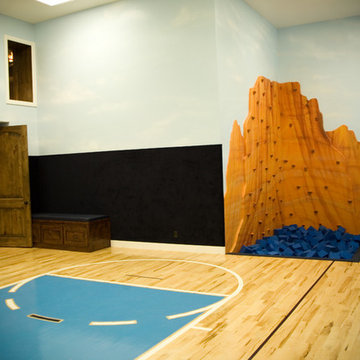
Example of a large transitional plywood floor indoor sport court design in Salt Lake City with multicolored walls
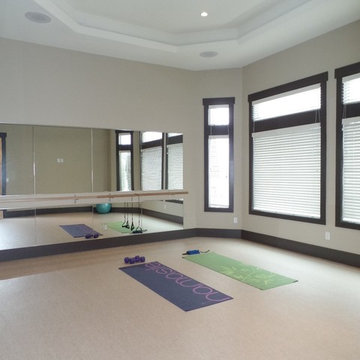
Mid-sized transitional vinyl floor and beige floor home yoga studio photo in Seattle with beige walls
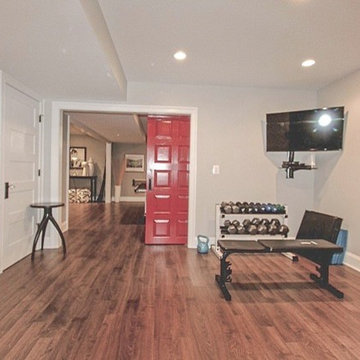
A small exercise room was easily created. A large piece of sheet glass was installed as well as a television mounted on the wall. The warm colored laminate flooring was carried room to room. The homeowner used existing gym equipment.
Capital Area Construction

Basic workout room is simple but functional for clients' need to stay fit.
Large transitional vinyl floor and gray floor home yoga studio photo in Columbus with white walls
Large transitional vinyl floor and gray floor home yoga studio photo in Columbus with white walls
Transitional Home Gym Ideas
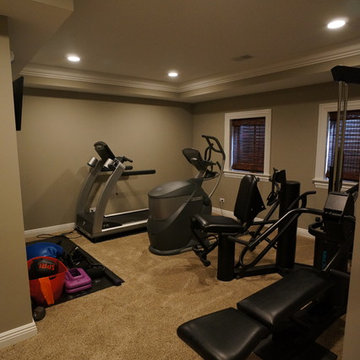
Mid-sized transitional carpeted home weight room photo in Chicago with beige walls
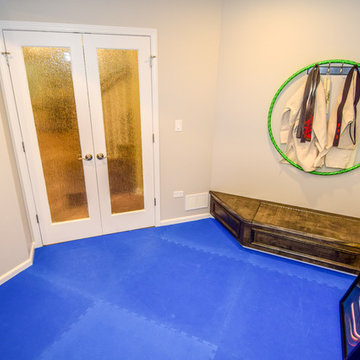
Scott Pfeiffer
Small transitional home gym photo in Chicago with beige walls
Small transitional home gym photo in Chicago with beige walls

Visit Our State Of The Art Showrooms!
New Fairfax Location:
3891 Pickett Road #001
Fairfax, VA 22031
Leesburg Location:
12 Sycolin Rd SE,
Leesburg, VA 20175
Renee Alexander Photography
35






