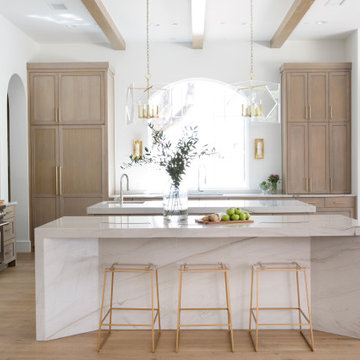Transitional Kitchen Ideas
Refine by:
Budget
Sort by:Popular Today
721 - 740 of 656,970 photos

Photography by Jennifer Hughes
Transitional medium tone wood floor kitchen photo in Baltimore with shaker cabinets, marble countertops, stone slab backsplash, stainless steel appliances and a peninsula
Transitional medium tone wood floor kitchen photo in Baltimore with shaker cabinets, marble countertops, stone slab backsplash, stainless steel appliances and a peninsula
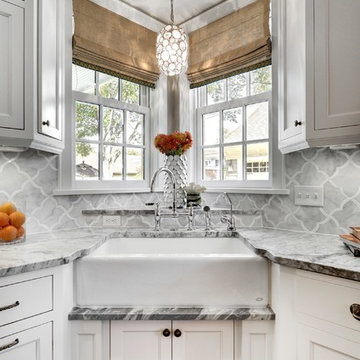
Example of a transitional kitchen design in Minneapolis with a farmhouse sink, recessed-panel cabinets, white cabinets, gray backsplash and marble backsplash
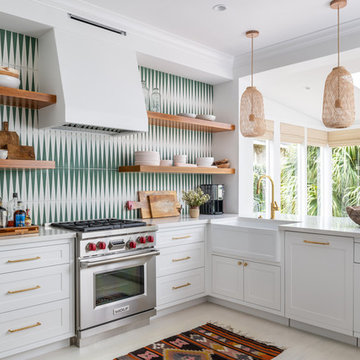
White, gold green and a splash of red color scheme. Geometric pattern green and white harlequin tiles with open wood shelving sit over the cabinetry and stove/oven. Woven pendant lights/lamps and woven window coverings accent the brass hardware. Kitchen was remodeled so rooms are open and tile is dancing with the abundant foliage outside.
Find the right local pro for your project
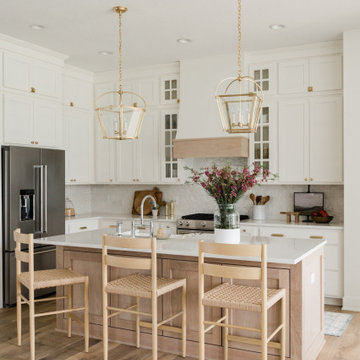
Open concept kitchen - transitional u-shaped medium tone wood floor and brown floor open concept kitchen idea in Omaha with a farmhouse sink, shaker cabinets, white cabinets, quartz countertops, white backsplash, stainless steel appliances, an island and white countertops
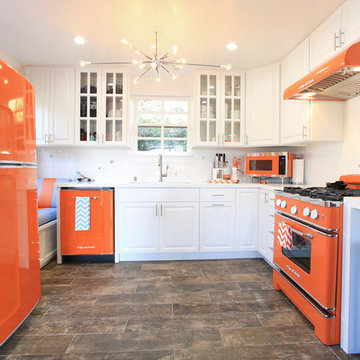
Sera Trimble
Inspiration for a small transitional porcelain tile eat-in kitchen remodel in Los Angeles with an undermount sink, white cabinets, quartz countertops, white backsplash, subway tile backsplash and colored appliances
Inspiration for a small transitional porcelain tile eat-in kitchen remodel in Los Angeles with an undermount sink, white cabinets, quartz countertops, white backsplash, subway tile backsplash and colored appliances
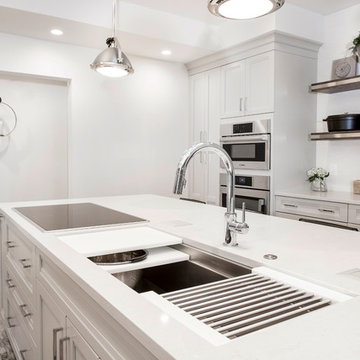
This kitchen features a transitional door style in rag and bone finish on maple. The countertops are Caesarstone Quartz throughout and the generously sized island features 4' Galley Workstation with KitchenAid five burner induction cooktop. Across from this is a 36" farmhouse cleanup sink. All baking and quick meal cooking is handled by a Bosch microwave and oven ensemble. The bright and clean look of the overall kitchen is contrasted beautifully by the addition of the luxury vinyl flooring.

Enclosed kitchen - mid-sized transitional l-shaped dark wood floor and brown floor enclosed kitchen idea in Other with raised-panel cabinets, beige cabinets, multicolored backsplash, stainless steel appliances, an island, an undermount sink, solid surface countertops and cement tile backsplash

Sponsored
Over 300 locations across the U.S.
Schedule Your Free Consultation
Ferguson Bath, Kitchen & Lighting Gallery
Ferguson Bath, Kitchen & Lighting Gallery

This 1970's home had a complete makeover! The goal of the project was to 1) open up the main floor living and gathering spaces and 2) create a more beautiful and functional kitchen. We took out the dividing wall between the front living room and the kitchen and dining room to create one large gathering space, perfect for a young family and for entertaining friends!
Onto the exciting part - the kitchen! The existing kitchen was U-Shaped with not much room to have more than 1 person working at a time. We kept the appliances in the same locations, but really expanded the amount of workspace and cabinet storage by taking out the peninsula and adding a large island. The cabinetry, from Holiday Kitchens, is a blue-gray color on the lowers and classic white on the uppers. The countertops are walnut butcherblock on the perimeter and a marble looking quartz on the island. The backsplash, one of our favorites, is a diamond shaped mosaic in a rhombus pattern, which adds just the right amount of texture without overpowering all the gorgeous details of the cabinets and countertops. The hardware is a champagne bronze - one thing we love to do is mix and match our metals! The faucet is from Kohler and is in Matte Black, the sink is from Blanco and is white. The flooring is a luxury vinyl plank with a warm wood tone - which helps bring all the elements of the kitchen together we think!
Overall - this is one of our favorite kitchens to date - so many beautiful details on their own, but put together create this gorgeous kitchen!
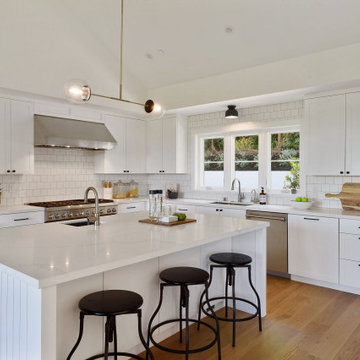
Inspiration for a large transitional l-shaped brown floor kitchen remodel in San Francisco with an undermount sink, recessed-panel cabinets, white cabinets, white backsplash, stainless steel appliances, an island and white countertops
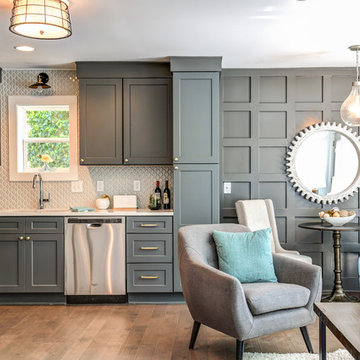
kitchen, eat-in area
Small transitional open concept kitchen photo in Atlanta with shaker cabinets, gray cabinets, quartz countertops, gray backsplash, ceramic backsplash, stainless steel appliances and no island
Small transitional open concept kitchen photo in Atlanta with shaker cabinets, gray cabinets, quartz countertops, gray backsplash, ceramic backsplash, stainless steel appliances and no island

Example of a large transitional l-shaped light wood floor, beige floor and shiplap ceiling kitchen design in Los Angeles with an undermount sink, shaker cabinets, turquoise cabinets, white backsplash, subway tile backsplash, stainless steel appliances, an island and white countertops
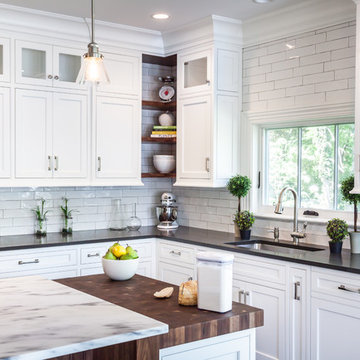
Countertop Wood: Walnut with Sapwood
Construction Style: End Grain
Countertop Thickness: 2 3/4" thick
Size: 22" x 45"
Countertop Edge Profile: 1/8” Roundover on top horizontal edges, bottom horizontal edges, and vertical corners
Wood Countertop Finish: Grothouse Original Oil™
Wood Stain: Natural Wood – No Stain
Designer: Stonington Cabinetry & Designs
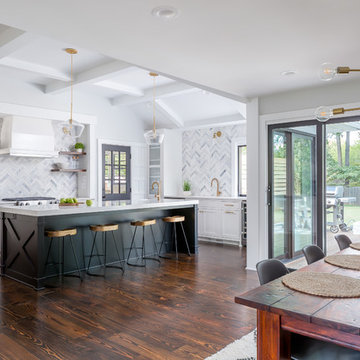
Love how this kitchen renovation creates an open feel for our clients to their dining room and office and a better transition to back yard!
Example of a large transitional u-shaped dark wood floor and brown floor eat-in kitchen design in Raleigh with an undermount sink, shaker cabinets, white cabinets, quartzite countertops, gray backsplash, marble backsplash, stainless steel appliances, an island and white countertops
Example of a large transitional u-shaped dark wood floor and brown floor eat-in kitchen design in Raleigh with an undermount sink, shaker cabinets, white cabinets, quartzite countertops, gray backsplash, marble backsplash, stainless steel appliances, an island and white countertops

Sponsored
Over 300 locations across the U.S.
Schedule Your Free Consultation
Ferguson Bath, Kitchen & Lighting Gallery
Ferguson Bath, Kitchen & Lighting Gallery
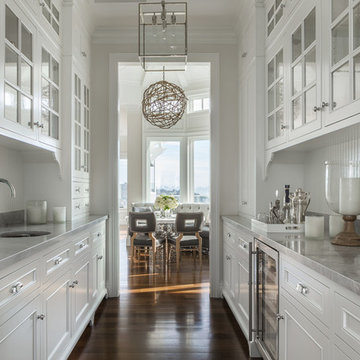
A curated selection of beautiful bar items and candles were used to create a special, bespoke feel in the butler’s pantry. Honing in on the client’s desire for a space where specialty drinks could be made, care and attention went into adding to this well-outfitted space.
Photo credit: David Duncan Livingston

Transitional light wood floor kitchen photo in Denver with a farmhouse sink, shaker cabinets, gray cabinets, multicolored backsplash, matchstick tile backsplash, stainless steel appliances, an island and white countertops
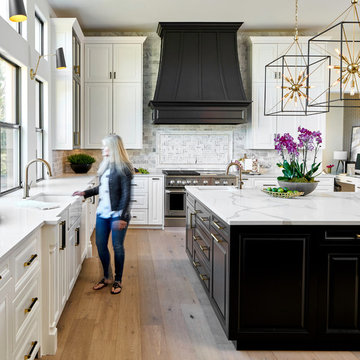
Matthew Niemann Photography
Inspiration for a transitional kitchen remodel in Austin
Inspiration for a transitional kitchen remodel in Austin
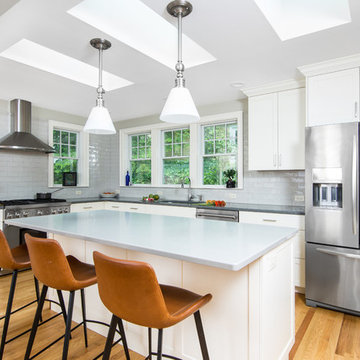
Max Wedge Photography
Kitchen - large transitional l-shaped light wood floor kitchen idea in Detroit with shaker cabinets, white cabinets, quartz countertops, gray backsplash, porcelain backsplash, stainless steel appliances, an island, gray countertops and an undermount sink
Kitchen - large transitional l-shaped light wood floor kitchen idea in Detroit with shaker cabinets, white cabinets, quartz countertops, gray backsplash, porcelain backsplash, stainless steel appliances, an island, gray countertops and an undermount sink
Transitional Kitchen Ideas

Sponsored
Over 300 locations across the U.S.
Schedule Your Free Consultation
Ferguson Bath, Kitchen & Lighting Gallery
Ferguson Bath, Kitchen & Lighting Gallery
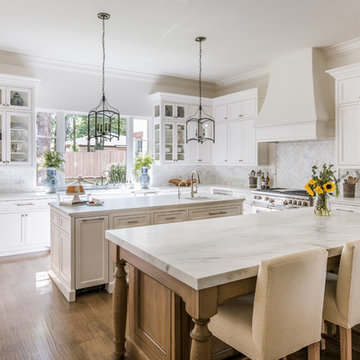
Open concept kitchen - transitional u-shaped dark wood floor open concept kitchen idea in Dallas with a farmhouse sink, shaker cabinets, white cabinets, white backsplash, paneled appliances, two islands and white countertops

A young family moving from NYC tackled a lightning fast makeover of their new colonial revival home before the arrival of their second child. The kitchen area was quite spacious but needed a facelift and new layout. Painted cabinetry matched to Benjamin Moore’s Light Pewter is balanced by grey glazed rift oak cabinetry on the island. Shiplap paneling on the island and cabinet lend a slightly contemporary edge. White bronze hardware by Schaub & Co. in a contemporary bar shape offer clean lines with some texture in a warm metallic tone.
White Marble countertops in “Alpine Mist” create a harmonious color palette while the pale blue/grey Waterworks backsplash adds a touch of color. Kitchen design and custom cabinetry by Studio Dearborn. Countertops by Rye Marble. Refrigerator, freezer and wine refrigerator--Subzero; Ovens--Wolf. Cooktop--Gaggenau. Ventilation—Best Cirrus Series CC34IQSB. Hardware--Schaub & Company. Sink--Kohler Strive. Sink faucet--Rohl. Tile--Waterworks Architectonics 3x6 in the dust pressed line, Icewater color. Stools--Palacek. Flooring—Sota Floors. Window treatments: www.horizonshades.com in “Northbrook Birch.” Photography Adam Kane Macchia.
37






