Transitional Kitchen with Blue Backsplash Ideas
Refine by:
Budget
Sort by:Popular Today
81 - 100 of 10,867 photos
Item 1 of 4
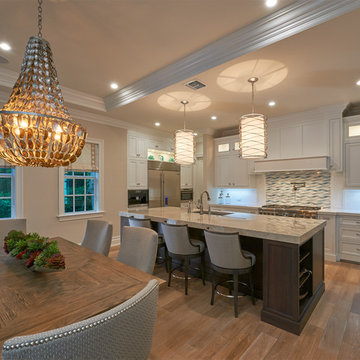
This custom kitchen with oversized island and our favorite "wave" backsplash is perfected with coordinating Visual Comfort pendants, swivel counter stools and a casual breakfast area.
Photography by Simon Dale
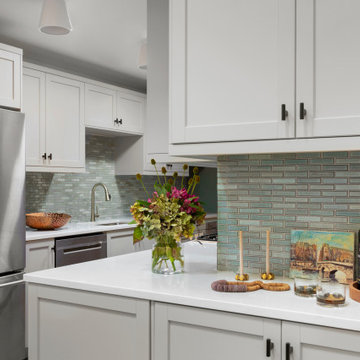
This small townhouse kitchen has no windows (it has a sliding glass door across from the dining nook) and had a limited budget. The owners planned to live in the home for 3-5 more years. The challenge was to update and brighten the space using Ikea cabinets while creating a custom feel with good resale value.
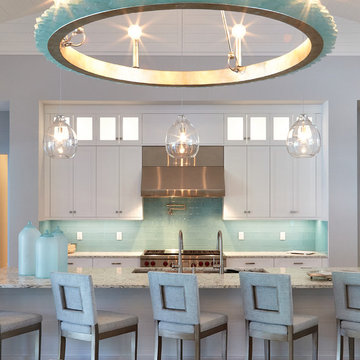
This newly completed, one-of-a-kind, island inspired home features generously proportioned rooms including a 46' x 26' great room, 4 bedroom suites, spacious den, study, a double and single garage, all included in a 5,808 sq ft living space.
Robb & Stucky’s Susan Bleda, acted as the Interior Designer on this project and furnished the interior of the home with a coastal style in mind, and a clean fresh look that incorporates the color story of living on the gulf.
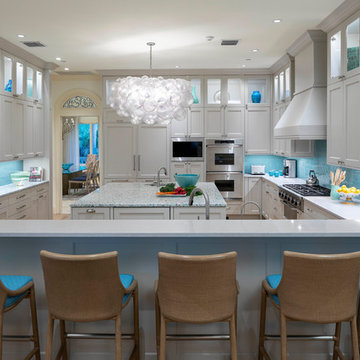
Kitchen - transitional u-shaped medium tone wood floor and brown floor kitchen idea in Minneapolis with recessed-panel cabinets, white cabinets, blue backsplash, glass tile backsplash, stainless steel appliances, an island and white countertops
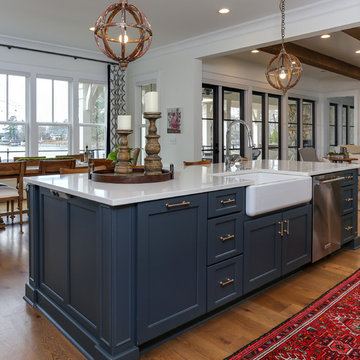
Photos By Tad Davis
Large transitional l-shaped medium tone wood floor open concept kitchen photo in Raleigh with a farmhouse sink, recessed-panel cabinets, blue cabinets, quartz countertops, blue backsplash, stainless steel appliances, an island and white countertops
Large transitional l-shaped medium tone wood floor open concept kitchen photo in Raleigh with a farmhouse sink, recessed-panel cabinets, blue cabinets, quartz countertops, blue backsplash, stainless steel appliances, an island and white countertops
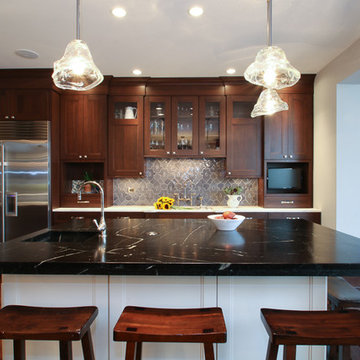
Focus Pocus Photography
Example of a large transitional medium tone wood floor open concept kitchen design in Chicago with flat-panel cabinets, medium tone wood cabinets, marble countertops, blue backsplash, ceramic backsplash, stainless steel appliances and an island
Example of a large transitional medium tone wood floor open concept kitchen design in Chicago with flat-panel cabinets, medium tone wood cabinets, marble countertops, blue backsplash, ceramic backsplash, stainless steel appliances and an island
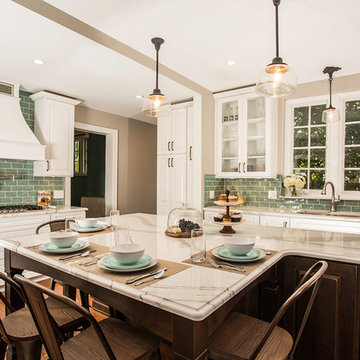
In this 1905 Tudor home, the intent of this design was to take advantage of the classic architecture of the home and incorporate modern conveniences.
Located in the Joseph Berry Subdivision in Detroit, this stellar home presented several design challenges. The most difficult challenge to overcome was the 11” slope from one end of the kitchen to the other, caused by 110 years of settling. All new floor joists were installed and the floor by the side door was then recessed down one step. This created a cozy nook when you first enter the kitchen. A tiered ceiling with strategically planned cabinetry heights and crown molding concealed the slope of the walls at the ceiling level.
The second challenge in this historic home was the awkward foot print of the kitchen. It’s likely that this kitchen had a butler’s pantry originally. However it was remodeled sometime in the 70’s and all original character was erased. Clever pantry storage was added to an awkward corner creating a space that mimicked the essence of a butler’s pantry, while providing storage desired in kitchens today.
Keeping the large footprint of the kitchen presented obstacles with the working triangle; the distance from the sink to the cooktop is several feet. The solution was installation of a pot filler over the cooktop that added convenience and elegance (not sure about this word). Not everything in this project was a challenge; the discovery of a brick chimney hiding behind plaster was a welcome surprise and brought character back honoring the historic charm of this beautiful home.
Kitchen Designer: Rebekah Tull of Whiski Kitchen Design Studio
Remodeling Contractor: Renaissance Restorations, Inc.
Counter Top Fabricator: Lakeside Solid Surfaces - Cambria
Cabinetry: Legacy Crafted Cabinets
Photographer: Shermin Photography
Lighting: Rejuvenation
Tile: TileBar.com
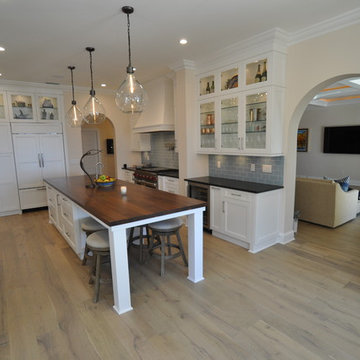
Beautiful White Kitchen with a gorgeous Walnut Wood Island top is complimented with Absolute Black Granite.
Cabinets and Design by J&B Fine Cabinetry
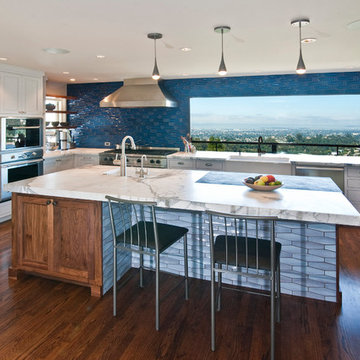
Kitchen - transitional u-shaped dark wood floor and brown floor kitchen idea in San Francisco with a farmhouse sink, recessed-panel cabinets, white cabinets, blue backsplash, ceramic backsplash, stainless steel appliances, an island and white countertops
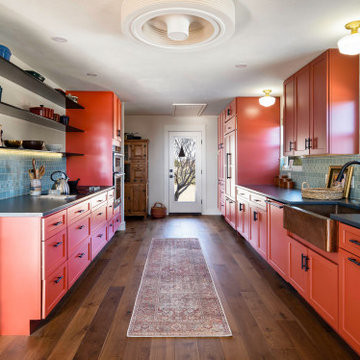
Custom kitchen with hammered copper sink, light turquoise Arts and Craft inspired tile, sangria colored cabinets and custom blackened steel shelving.
Eat-in kitchen - mid-sized transitional galley eat-in kitchen idea in Austin with a farmhouse sink, shaker cabinets, red cabinets, quartz countertops, blue backsplash, ceramic backsplash and black countertops
Eat-in kitchen - mid-sized transitional galley eat-in kitchen idea in Austin with a farmhouse sink, shaker cabinets, red cabinets, quartz countertops, blue backsplash, ceramic backsplash and black countertops
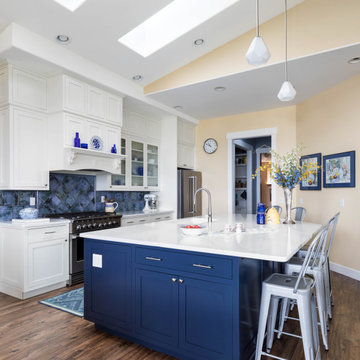
Large transitional galley porcelain tile and brown floor open concept kitchen photo in Seattle with an undermount sink, shaker cabinets, quartz countertops, blue backsplash, ceramic backsplash, stainless steel appliances, an island, white countertops and white cabinets

This kitchen was designed by Sarah Robertsonof Studio Dearborn for the House Beautiful Whole Home Concept House 2020 in Denver, Colorado. Photos Adam Macchia. For more information, you may visit our website at www.studiodearborn.com or email us at info@studiodearborn.com.
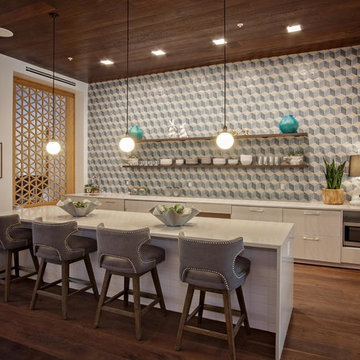
Transitional single-wall medium tone wood floor and brown floor eat-in kitchen photo in Portland with an undermount sink, flat-panel cabinets, white cabinets, blue backsplash, an island and white countertops
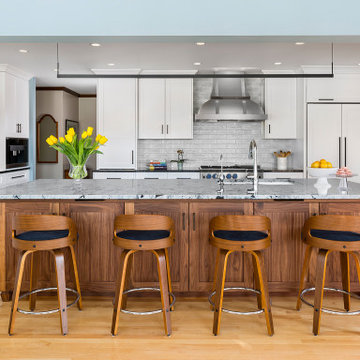
The installation of a structural beam opened up the sightline to the views of the lake. The space is anchored by a commanding walnut island.
Open concept kitchen - large transitional l-shaped light wood floor and brown floor open concept kitchen idea in Minneapolis with an undermount sink, recessed-panel cabinets, white cabinets, granite countertops, blue backsplash, ceramic backsplash, paneled appliances, an island and white countertops
Open concept kitchen - large transitional l-shaped light wood floor and brown floor open concept kitchen idea in Minneapolis with an undermount sink, recessed-panel cabinets, white cabinets, granite countertops, blue backsplash, ceramic backsplash, paneled appliances, an island and white countertops
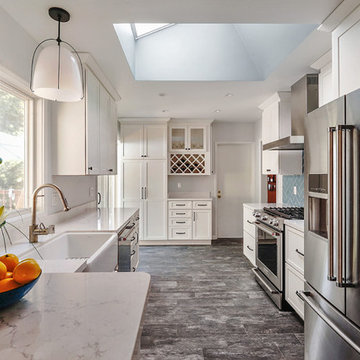
The tiny kitchen gets a new look with white cabinets, glass tile backsplash, and quartz countertops.
Design: Libra Kaplan
Inspiration for a transitional galley gray floor kitchen remodel in San Francisco with a farmhouse sink, recessed-panel cabinets, white cabinets, blue backsplash, subway tile backsplash, stainless steel appliances and beige countertops
Inspiration for a transitional galley gray floor kitchen remodel in San Francisco with a farmhouse sink, recessed-panel cabinets, white cabinets, blue backsplash, subway tile backsplash, stainless steel appliances and beige countertops
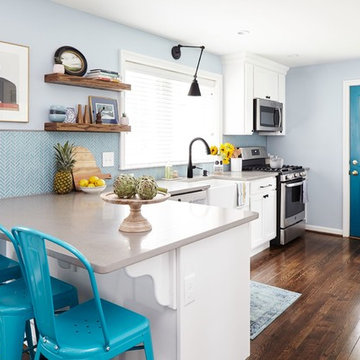
Transitional dark wood floor and brown floor kitchen photo in Philadelphia with a farmhouse sink, recessed-panel cabinets, white cabinets, blue backsplash, stainless steel appliances, a peninsula and gray countertops
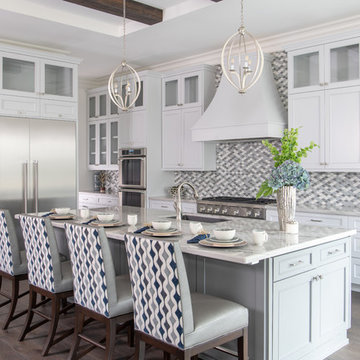
Michael Hunter
Example of a huge transitional l-shaped brown floor and medium tone wood floor open concept kitchen design in Other with an undermount sink, shaker cabinets, gray cabinets, quartzite countertops, blue backsplash, glass tile backsplash, stainless steel appliances, an island and gray countertops
Example of a huge transitional l-shaped brown floor and medium tone wood floor open concept kitchen design in Other with an undermount sink, shaker cabinets, gray cabinets, quartzite countertops, blue backsplash, glass tile backsplash, stainless steel appliances, an island and gray countertops
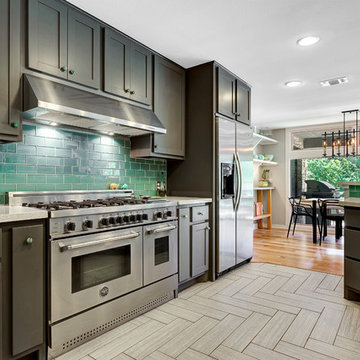
Mid-sized transitional single-wall porcelain tile open concept kitchen photo in Austin with shaker cabinets, gray cabinets, solid surface countertops, blue backsplash, glass tile backsplash, stainless steel appliances and a peninsula
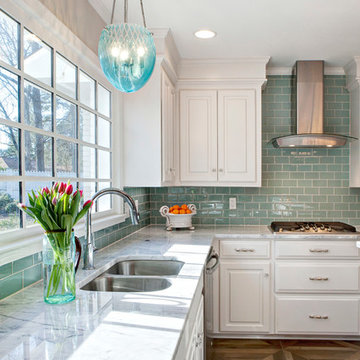
Timeless Memories Photography
Eat-in kitchen - mid-sized transitional u-shaped porcelain tile eat-in kitchen idea in Charleston with a double-bowl sink, raised-panel cabinets, white cabinets, granite countertops, blue backsplash, glass tile backsplash, stainless steel appliances and an island
Eat-in kitchen - mid-sized transitional u-shaped porcelain tile eat-in kitchen idea in Charleston with a double-bowl sink, raised-panel cabinets, white cabinets, granite countertops, blue backsplash, glass tile backsplash, stainless steel appliances and an island
Transitional Kitchen with Blue Backsplash Ideas
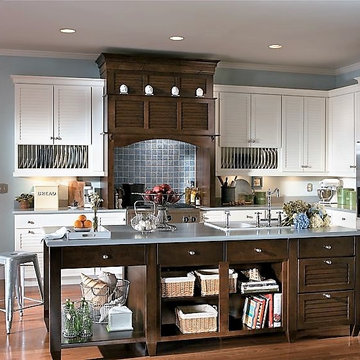
Montego maple Divinity Classic; island in knotty alder Walnut
Kitchen - mid-sized transitional l-shaped medium tone wood floor kitchen idea in Other with a double-bowl sink, louvered cabinets, white cabinets, blue backsplash, ceramic backsplash, stainless steel appliances and an island
Kitchen - mid-sized transitional l-shaped medium tone wood floor kitchen idea in Other with a double-bowl sink, louvered cabinets, white cabinets, blue backsplash, ceramic backsplash, stainless steel appliances and an island
5





