Transitional Kitchen with Blue Backsplash Ideas
Refine by:
Budget
Sort by:Popular Today
101 - 120 of 10,876 photos
Item 1 of 4
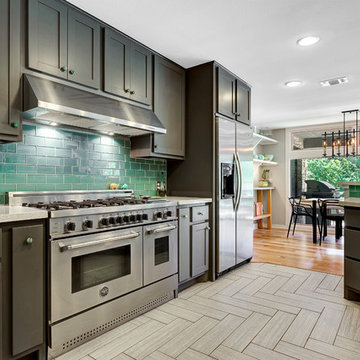
Mid-sized transitional single-wall porcelain tile open concept kitchen photo in Austin with shaker cabinets, gray cabinets, solid surface countertops, blue backsplash, glass tile backsplash, stainless steel appliances and a peninsula
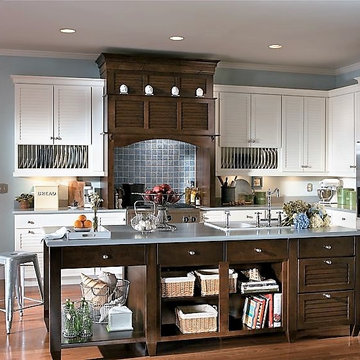
Montego maple Divinity Classic; island in knotty alder Walnut
Kitchen - mid-sized transitional l-shaped medium tone wood floor kitchen idea in Other with a double-bowl sink, louvered cabinets, white cabinets, blue backsplash, ceramic backsplash, stainless steel appliances and an island
Kitchen - mid-sized transitional l-shaped medium tone wood floor kitchen idea in Other with a double-bowl sink, louvered cabinets, white cabinets, blue backsplash, ceramic backsplash, stainless steel appliances and an island
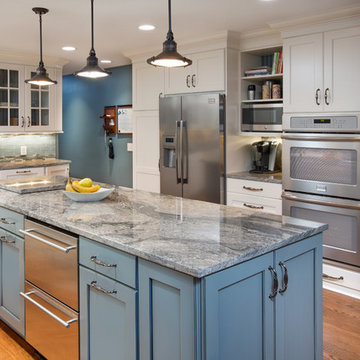
John Evans
Inspiration for a large transitional u-shaped medium tone wood floor kitchen remodel in Columbus with a farmhouse sink, granite countertops, blue backsplash, glass tile backsplash, stainless steel appliances, an island, recessed-panel cabinets and blue cabinets
Inspiration for a large transitional u-shaped medium tone wood floor kitchen remodel in Columbus with a farmhouse sink, granite countertops, blue backsplash, glass tile backsplash, stainless steel appliances, an island, recessed-panel cabinets and blue cabinets
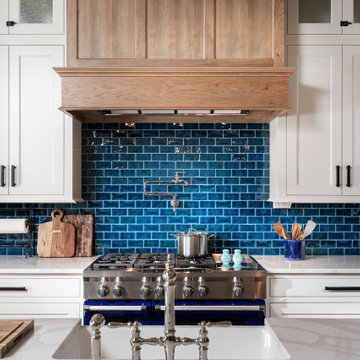
Inspiration for a huge transitional u-shaped dark wood floor and brown floor eat-in kitchen remodel in Other with an undermount sink, white cabinets, blue backsplash, subway tile backsplash, stainless steel appliances, an island, white countertops, quartz countertops and recessed-panel cabinets
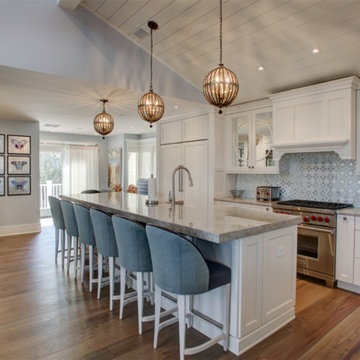
Inspiration for a transitional l-shaped medium tone wood floor and brown floor kitchen remodel in Other with a farmhouse sink, shaker cabinets, white cabinets, blue backsplash, stainless steel appliances, an island and gray countertops
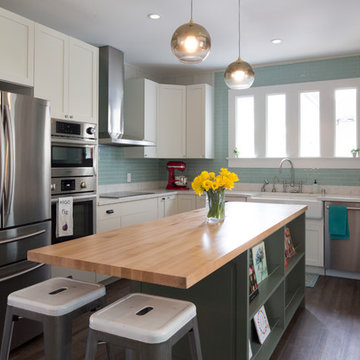
Transitional l-shaped dark wood floor and brown floor kitchen photo in Hawaii with a farmhouse sink, shaker cabinets, white cabinets, blue backsplash, glass tile backsplash and an island
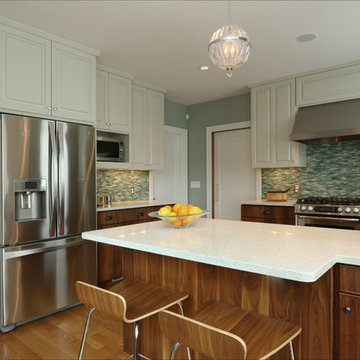
Light and bright but warm and whimsical were the goals for this update of a 1930s Tudor cottage kitchen. Photos by Photo Art Portraits
Example of a mid-sized transitional u-shaped light wood floor enclosed kitchen design in Portland with an undermount sink, raised-panel cabinets, dark wood cabinets, solid surface countertops, blue backsplash, glass tile backsplash and stainless steel appliances
Example of a mid-sized transitional u-shaped light wood floor enclosed kitchen design in Portland with an undermount sink, raised-panel cabinets, dark wood cabinets, solid surface countertops, blue backsplash, glass tile backsplash and stainless steel appliances
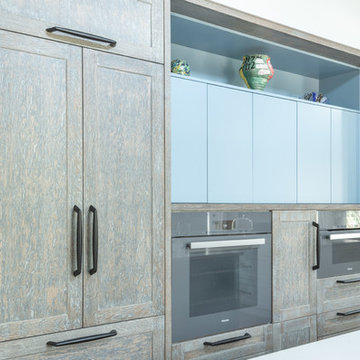
Inspiration for a large transitional l-shaped kitchen pantry remodel in DC Metro with shaker cabinets, blue cabinets, wood countertops, blue backsplash, ceramic backsplash, paneled appliances and an island
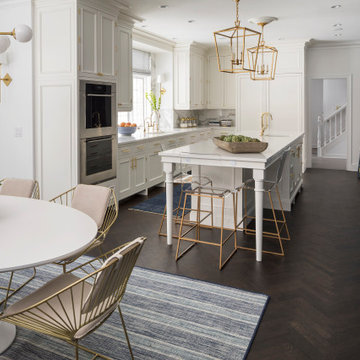
Martha O'Hara Interiors, Interior Design & Photo Styling | John Kraemer & Sons, Builder | Troy Thies, Photography Please Note: All “related,” “similar,” and “sponsored” products tagged or listed by Houzz are not actual products pictured. They have not been approved by Martha O’Hara Interiors nor any of the professionals credited. For information about our work, please contact design@oharainteriors.com.
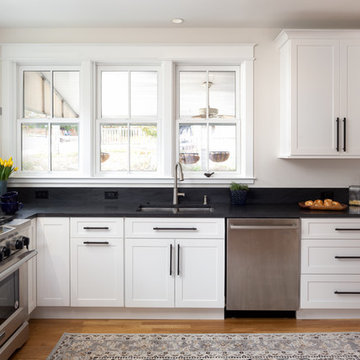
We removed a wall between the old kitchen and an adjacent and underutilized sunroom. By expanding the kitchen and opening it up to the dining room, we improved circulation and made this house a more welcoming place to to entertain friends and family.
Photos: Jenn Verrier Photography
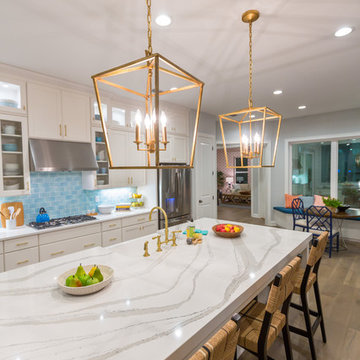
Deremer Studios
Inspiration for a large transitional l-shaped medium tone wood floor eat-in kitchen remodel in Jacksonville with a farmhouse sink, shaker cabinets, white cabinets, quartz countertops, blue backsplash, terra-cotta backsplash, stainless steel appliances and an island
Inspiration for a large transitional l-shaped medium tone wood floor eat-in kitchen remodel in Jacksonville with a farmhouse sink, shaker cabinets, white cabinets, quartz countertops, blue backsplash, terra-cotta backsplash, stainless steel appliances and an island
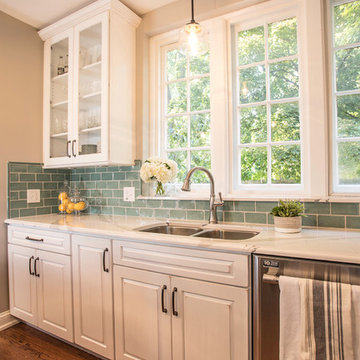
In this 1905 Tudor home, the intent of this design was to take advantage of the classic architecture of the home and incorporate modern conveniences.
Located in the Joseph Berry Subdivision in Detroit, this stellar home presented several design challenges. The most difficult challenge to overcome was the 11” slope from one end of the kitchen to the other, caused by 110 years of settling. All new floor joists were installed and the floor by the side door was then recessed down one step. This created a cozy nook when you first enter the kitchen. A tiered ceiling with strategically planned cabinetry heights and crown molding concealed the slope of the walls at the ceiling level.
The second challenge in this historic home was the awkward foot print of the kitchen. It’s likely that this kitchen had a butler’s pantry originally. However it was remodeled sometime in the 70’s and all original character was erased. Clever pantry storage was added to an awkward corner creating a space that mimicked the essence of a butler’s pantry, while providing storage desired in kitchens today.
Keeping the large footprint of the kitchen presented obstacles with the working triangle; the distance from the sink to the cooktop is several feet. The solution was installation of a pot filler over the cooktop that added convenience and elegance (not sure about this word). Not everything in this project was a challenge; the discovery of a brick chimney hiding behind plaster was a welcome surprise and brought character back honoring the historic charm of this beautiful home.
Kitchen Designer: Rebekah Tull of Whiski Kitchen Design Studio
Remodeling Contractor: Renaissance Restorations, Inc.
Counter Top Fabricator: Lakeside Solid Surfaces - Cambria
Cabinetry: Legacy Crafted Cabinets
Photographer: Shermin Photography
Lighting: Rejuvenation
Tile: TileBar.com
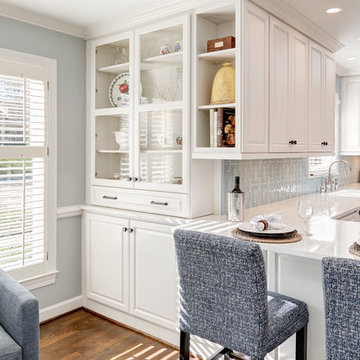
48 Layers
Mid-sized transitional u-shaped medium tone wood floor and brown floor eat-in kitchen photo in Other with a farmhouse sink, raised-panel cabinets, white cabinets, quartz countertops, blue backsplash, porcelain backsplash, paneled appliances and an island
Mid-sized transitional u-shaped medium tone wood floor and brown floor eat-in kitchen photo in Other with a farmhouse sink, raised-panel cabinets, white cabinets, quartz countertops, blue backsplash, porcelain backsplash, paneled appliances and an island
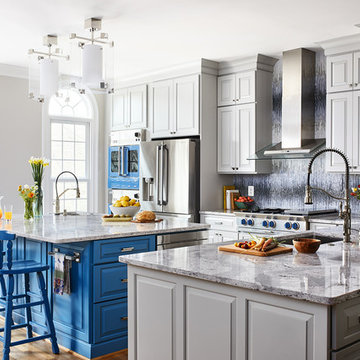
Example of a large transitional l-shaped medium tone wood floor and brown floor eat-in kitchen design in Chicago with an undermount sink, raised-panel cabinets, gray cabinets, quartz countertops, blue backsplash, stainless steel appliances, an island, gray countertops and mosaic tile backsplash
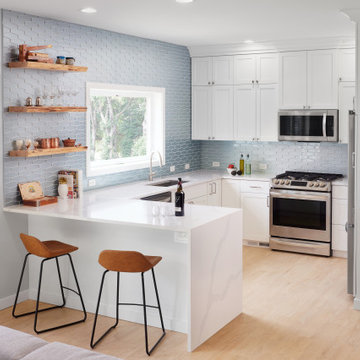
Inspiration for a mid-sized transitional u-shaped light wood floor and beige floor eat-in kitchen remodel in Portland with an undermount sink, recessed-panel cabinets, white cabinets, quartz countertops, blue backsplash, glass tile backsplash, stainless steel appliances, a peninsula and white countertops
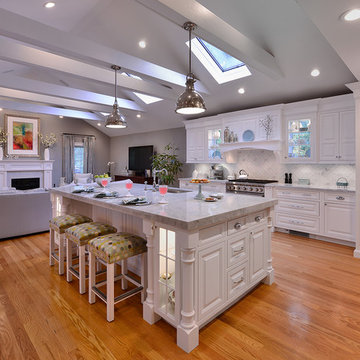
This transitional white kitchen / great room features custom white cabinetry, island with double thickness carrara marble counter top. The backsplash is marble and glass, 2 cabinets are backed with windows to see right thru to the outside. Ceiling has exposed beams, and polished chrome pendants over island. Seating area features custom gray and white sectional, carrara marble fireplace surround, custom drapes and beamed ceiling.
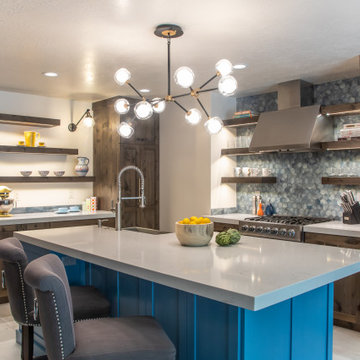
We took a tiny kitchen and opened up the wall, created a large island with an unique corner sink giving the kitchen a whole new feel.
Mid-sized transitional l-shaped porcelain tile and beige floor kitchen photo in Salt Lake City with shaker cabinets, medium tone wood cabinets, quartz countertops, blue backsplash, glass tile backsplash, stainless steel appliances, an island and white countertops
Mid-sized transitional l-shaped porcelain tile and beige floor kitchen photo in Salt Lake City with shaker cabinets, medium tone wood cabinets, quartz countertops, blue backsplash, glass tile backsplash, stainless steel appliances, an island and white countertops
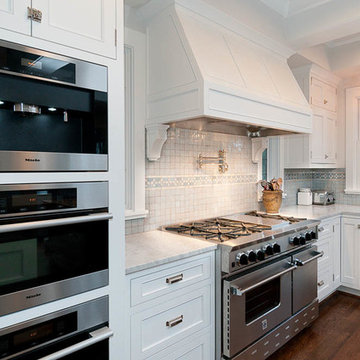
Example of a large transitional u-shaped dark wood floor eat-in kitchen design in Portland with a farmhouse sink, shaker cabinets, white cabinets, marble countertops, mosaic tile backsplash, stainless steel appliances, an island and blue backsplash
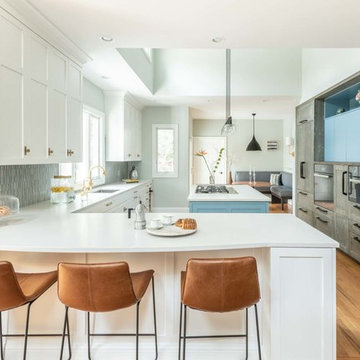
Chevy Chase, Maryland Eclectic Kitchen
Design by #SarahTurner4JenniferGilmer
http://www.gilmerkitchens.com/
Photography by Keith Miller of Keiana Interiors
Transitional Kitchen with Blue Backsplash Ideas
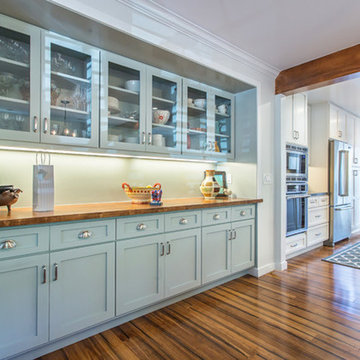
Example of a mid-sized transitional u-shaped bamboo floor and brown floor eat-in kitchen design in Orange County with recessed-panel cabinets, blue cabinets, wood countertops, blue backsplash, stainless steel appliances, an island and brown countertops
6





