Transitional Kitchen with Blue Backsplash Ideas
Refine by:
Budget
Sort by:Popular Today
21 - 40 of 10,876 photos
Item 1 of 4

Kitchen pantry - transitional l-shaped beige floor kitchen pantry idea in San Diego with open cabinets, white cabinets, blue backsplash, no island and white countertops
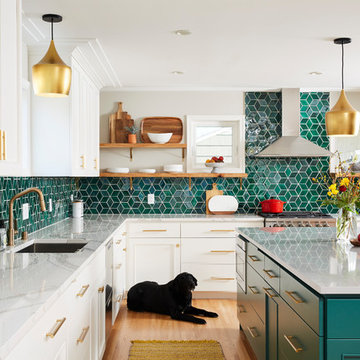
Alyssa Lee Photography
Inspiration for a large transitional l-shaped open concept kitchen remodel in Minneapolis with beaded inset cabinets, white cabinets, blue backsplash, ceramic backsplash and an island
Inspiration for a large transitional l-shaped open concept kitchen remodel in Minneapolis with beaded inset cabinets, white cabinets, blue backsplash, ceramic backsplash and an island

Inspiration for a small transitional galley light wood floor enclosed kitchen remodel in Dallas with an undermount sink, shaker cabinets, white cabinets, granite countertops, blue backsplash, glass tile backsplash, stainless steel appliances and a peninsula
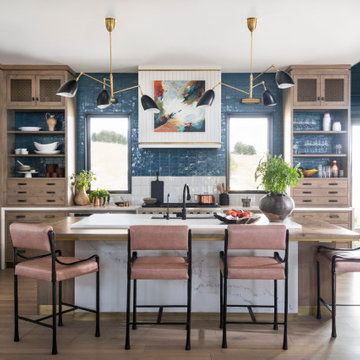
This kitchen was designed by Sarah Robertsonof Studio Dearborn for the House Beautiful Whole Home Concept House 2020 in Denver, Colorado. Photos Adam Macchia. For more information, you may visit our website at www.studiodearborn.com or email us at info@studiodearborn.com.
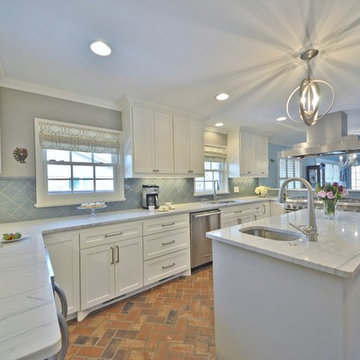
Mid-sized transitional u-shaped brick floor eat-in kitchen photo in Oklahoma City with an undermount sink, shaker cabinets, white cabinets, quartzite countertops, blue backsplash, glass tile backsplash and stainless steel appliances
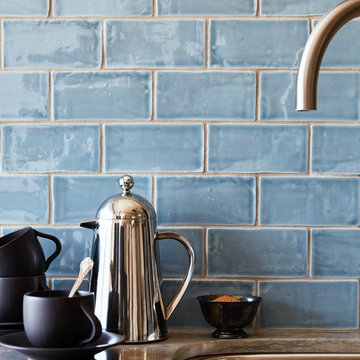
Ceramic and Terracotta
The word Cafe brings to mind the clink of spoons stirring sugar into coffee, the whoosh of the milk steamer and the friendly banter between the barista and clients at the bar Although the decor of Cafes around the world differs dramatically, almost inevitably, the backsplash of the coffee bar is clad in some kind of tile to make for easy cleaning at the end of the day. Inspired by this elegant yet utilitarian idea, we offer the Cafe collection, a simple selection of handmade subway tile shapes and colors, perfectly suited to beautify your kitchen backsplash, restaurant bar back or any other space where the combination of handcrafted tile and value is called for.
Usage:
Residential: Interior walls and low traffic flooring such as bathroom floors. Not suitable for countertops. Use in showers limited to walls. Commercial: Interior vertical surfaces.
For more information on this product, visit http://walkerzanger.com/collections/products.php?view=style&mat=Traditional&coll=Cafe
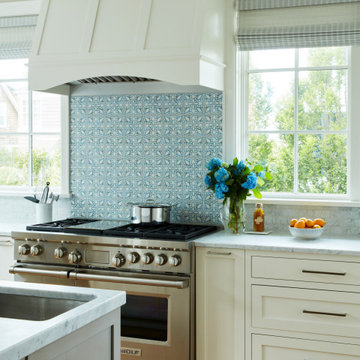
Huge transitional u-shaped medium tone wood floor and brown floor eat-in kitchen photo in New York with an undermount sink, shaker cabinets, white cabinets, blue backsplash, stainless steel appliances, an island and gray countertops
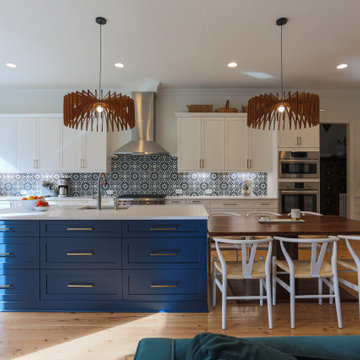
Open concept kitchen - large transitional u-shaped light wood floor and beige floor open concept kitchen idea in Raleigh with an undermount sink, shaker cabinets, white cabinets, blue backsplash, mosaic tile backsplash, stainless steel appliances, an island and white countertops
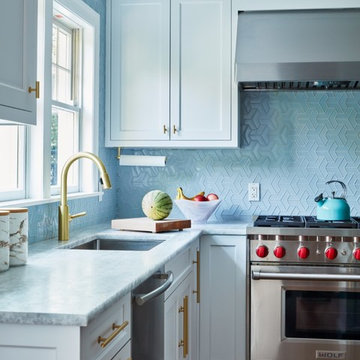
The cooking zone is compact but highly functional. The double trash pull out on the end is easily accessed by the table area, island and the cook.
Mid-sized transitional l-shaped medium tone wood floor open concept kitchen photo in New York with an undermount sink, shaker cabinets, white cabinets, quartzite countertops, blue backsplash, glass tile backsplash, stainless steel appliances, an island and gray countertops
Mid-sized transitional l-shaped medium tone wood floor open concept kitchen photo in New York with an undermount sink, shaker cabinets, white cabinets, quartzite countertops, blue backsplash, glass tile backsplash, stainless steel appliances, an island and gray countertops
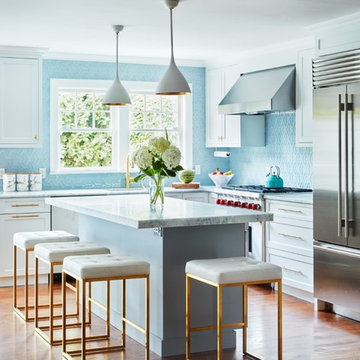
The center Island is well-proportioned to the space, providing full depth storage in the work zone with ample overhang for seating.
Mid-sized transitional l-shaped medium tone wood floor and brown floor open concept kitchen photo in New York with an undermount sink, shaker cabinets, white cabinets, quartzite countertops, blue backsplash, glass tile backsplash, stainless steel appliances, an island and gray countertops
Mid-sized transitional l-shaped medium tone wood floor and brown floor open concept kitchen photo in New York with an undermount sink, shaker cabinets, white cabinets, quartzite countertops, blue backsplash, glass tile backsplash, stainless steel appliances, an island and gray countertops
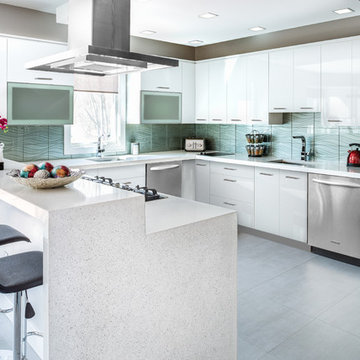
Inspiration for a large transitional u-shaped ceramic tile and gray floor enclosed kitchen remodel in New York with an undermount sink, flat-panel cabinets, white cabinets, terrazzo countertops, blue backsplash, glass tile backsplash, stainless steel appliances and no island
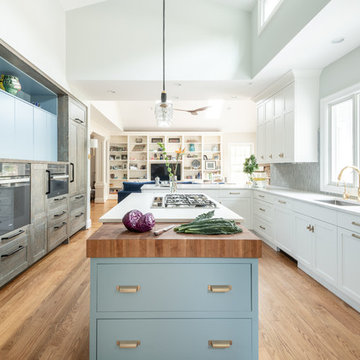
Photo by Keiana Photography
Example of a large transitional u-shaped medium tone wood floor and brown floor kitchen design in DC Metro with shaker cabinets, blue backsplash, ceramic backsplash, paneled appliances, an island, an undermount sink, white cabinets and white countertops
Example of a large transitional u-shaped medium tone wood floor and brown floor kitchen design in DC Metro with shaker cabinets, blue backsplash, ceramic backsplash, paneled appliances, an island, an undermount sink, white cabinets and white countertops
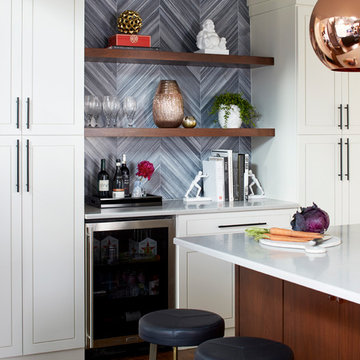
Laura Moss Photography Corp
Example of a transitional dark wood floor kitchen design in New York with shaker cabinets, white cabinets, blue backsplash and an island
Example of a transitional dark wood floor kitchen design in New York with shaker cabinets, white cabinets, blue backsplash and an island
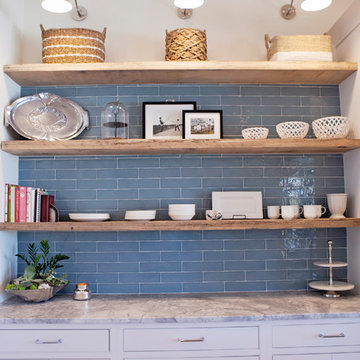
Abby Caroline Photography
Inspiration for a large transitional l-shaped medium tone wood floor eat-in kitchen remodel in Atlanta with an undermount sink, shaker cabinets, white cabinets, quartz countertops, blue backsplash, subway tile backsplash, paneled appliances and an island
Inspiration for a large transitional l-shaped medium tone wood floor eat-in kitchen remodel in Atlanta with an undermount sink, shaker cabinets, white cabinets, quartz countertops, blue backsplash, subway tile backsplash, paneled appliances and an island
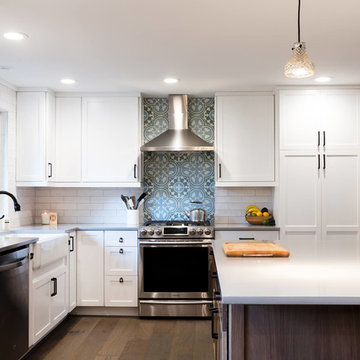
Kitchen - transitional l-shaped dark wood floor and brown floor kitchen idea in Seattle with a farmhouse sink, shaker cabinets, white cabinets, blue backsplash, cement tile backsplash, stainless steel appliances and an island
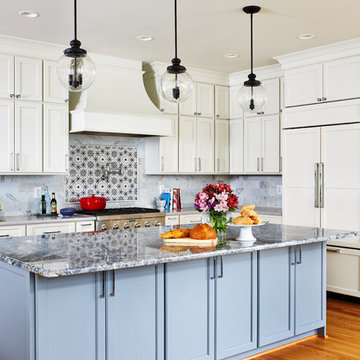
Stacy Zarin Goldberg
Example of a large transitional l-shaped medium tone wood floor and brown floor eat-in kitchen design in Chicago with an undermount sink, shaker cabinets, white cabinets, quartz countertops, blue backsplash, stone tile backsplash, stainless steel appliances, an island and gray countertops
Example of a large transitional l-shaped medium tone wood floor and brown floor eat-in kitchen design in Chicago with an undermount sink, shaker cabinets, white cabinets, quartz countertops, blue backsplash, stone tile backsplash, stainless steel appliances, an island and gray countertops
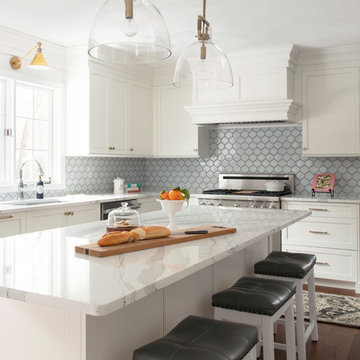
White custom cabinets
Cambria Brittanicca countertops
Example of a transitional medium tone wood floor and brown floor kitchen design in Boston with shaker cabinets, white cabinets, quartz countertops, blue backsplash, porcelain backsplash, stainless steel appliances, an island and gray countertops
Example of a transitional medium tone wood floor and brown floor kitchen design in Boston with shaker cabinets, white cabinets, quartz countertops, blue backsplash, porcelain backsplash, stainless steel appliances, an island and gray countertops
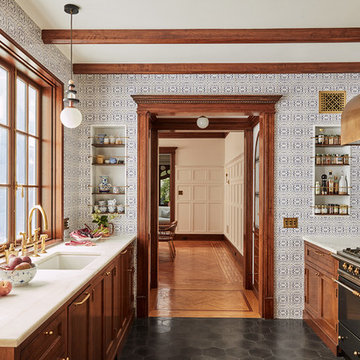
Photography by Christopher Sturnam
Inspiration for a mid-sized transitional l-shaped black floor eat-in kitchen remodel in New York with medium tone wood cabinets, blue backsplash, no island and white countertops
Inspiration for a mid-sized transitional l-shaped black floor eat-in kitchen remodel in New York with medium tone wood cabinets, blue backsplash, no island and white countertops
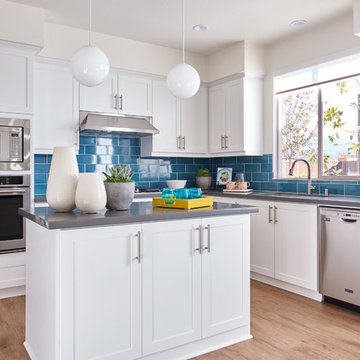
Residence Four Kitchen
Example of a transitional l-shaped medium tone wood floor kitchen design in Orange County with an undermount sink, shaker cabinets, white cabinets, blue backsplash, stainless steel appliances and an island
Example of a transitional l-shaped medium tone wood floor kitchen design in Orange County with an undermount sink, shaker cabinets, white cabinets, blue backsplash, stainless steel appliances and an island
Transitional Kitchen with Blue Backsplash Ideas
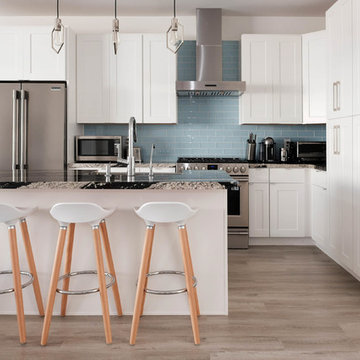
ABH
Mid-sized transitional l-shaped light wood floor and beige floor kitchen photo in Los Angeles with shaker cabinets, white cabinets, granite countertops, blue backsplash, stainless steel appliances, an island and subway tile backsplash
Mid-sized transitional l-shaped light wood floor and beige floor kitchen photo in Los Angeles with shaker cabinets, white cabinets, granite countertops, blue backsplash, stainless steel appliances, an island and subway tile backsplash
2





