Transitional Kitchen with Blue Backsplash Ideas
Refine by:
Budget
Sort by:Popular Today
161 - 180 of 10,859 photos
Item 1 of 4
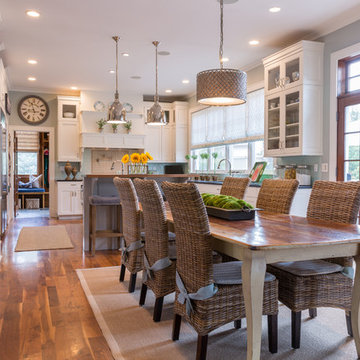
We gave this kitchen a fresh new look by painting the cabinets. We used a soft white on the perimeter to set off the aqua glass back splash and the honed black granite counter tops. The island is painted a light grey and the counter tops are honed marble. Plumbing and hardware are in polished nickel. Window treatments are in Schumacher trellis aqua. The floors are walnut with a water based finish. Light fixtures by Restoration Hardware and rugs by Dash and Albert.
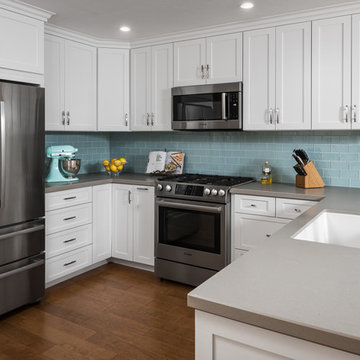
Inspiration for a transitional u-shaped medium tone wood floor kitchen remodel in San Diego with an undermount sink, shaker cabinets, white cabinets, blue backsplash, subway tile backsplash, stainless steel appliances, a peninsula and gray countertops
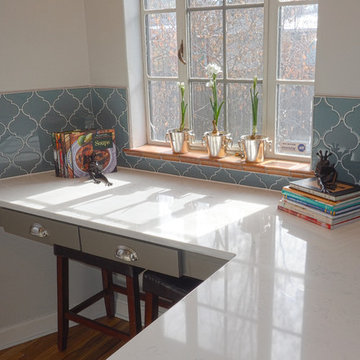
Nook with glass arabesque tile backsplash
Three Week Kitchens
Eat-in kitchen - mid-sized transitional medium tone wood floor eat-in kitchen idea in Denver with gray cabinets, quartz countertops, blue backsplash, glass tile backsplash, an undermount sink, recessed-panel cabinets and stainless steel appliances
Eat-in kitchen - mid-sized transitional medium tone wood floor eat-in kitchen idea in Denver with gray cabinets, quartz countertops, blue backsplash, glass tile backsplash, an undermount sink, recessed-panel cabinets and stainless steel appliances
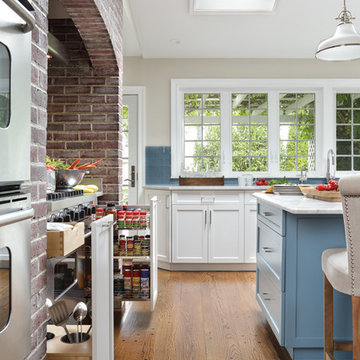
Photo by Peter Rymwid
Inspiration for a large transitional l-shaped medium tone wood floor eat-in kitchen remodel in New York with an undermount sink, recessed-panel cabinets, white cabinets, quartz countertops, blue backsplash, glass tile backsplash, stainless steel appliances and an island
Inspiration for a large transitional l-shaped medium tone wood floor eat-in kitchen remodel in New York with an undermount sink, recessed-panel cabinets, white cabinets, quartz countertops, blue backsplash, glass tile backsplash, stainless steel appliances and an island
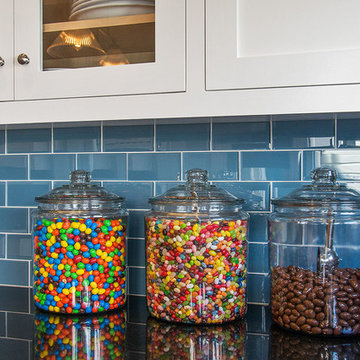
Large transitional light wood floor and beige floor open concept kitchen photo in San Francisco with a farmhouse sink, shaker cabinets, white cabinets, solid surface countertops, blue backsplash, subway tile backsplash, stainless steel appliances and an island
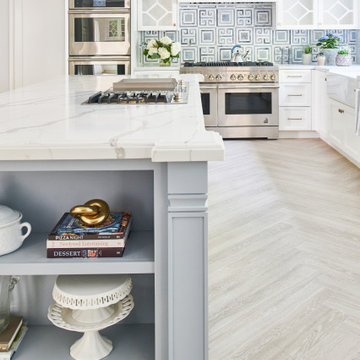
Eat-in kitchen - transitional porcelain tile and beige floor eat-in kitchen idea in Los Angeles with beaded inset cabinets, white cabinets, quartz countertops, blue backsplash, marble backsplash, stainless steel appliances and white countertops
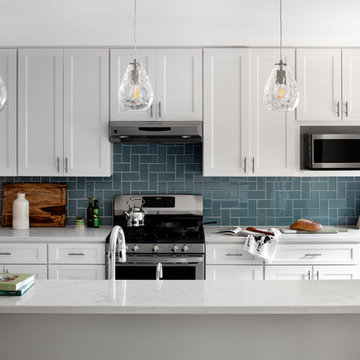
Eat-in kitchen - transitional galley porcelain tile and gray floor eat-in kitchen idea in Baltimore with an undermount sink, shaker cabinets, white cabinets, quartz countertops, blue backsplash, glass tile backsplash, stainless steel appliances, an island and white countertops
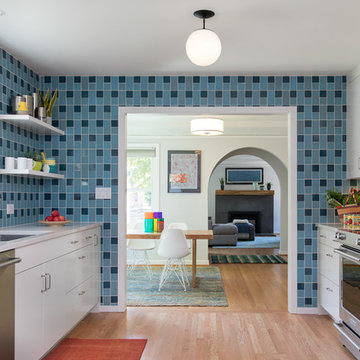
We renovated a vintage kitchen to bring more light and color to this Pacific Northwest home. Photo by Laurie Black.
Enclosed kitchen - mid-sized transitional galley light wood floor and beige floor enclosed kitchen idea in Portland with an undermount sink, flat-panel cabinets, white cabinets, quartz countertops, blue backsplash, ceramic backsplash, stainless steel appliances, no island and white countertops
Enclosed kitchen - mid-sized transitional galley light wood floor and beige floor enclosed kitchen idea in Portland with an undermount sink, flat-panel cabinets, white cabinets, quartz countertops, blue backsplash, ceramic backsplash, stainless steel appliances, no island and white countertops
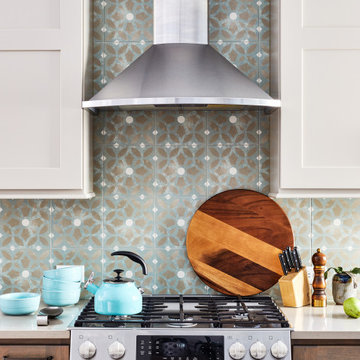
Project Developer Gizem Ozkaya
Designer Allie Mann
Photography by Stacy Zarin Goldberg
Eat-in kitchen - transitional l-shaped light wood floor eat-in kitchen idea in DC Metro with beige cabinets, blue backsplash, stainless steel appliances, an island and beige countertops
Eat-in kitchen - transitional l-shaped light wood floor eat-in kitchen idea in DC Metro with beige cabinets, blue backsplash, stainless steel appliances, an island and beige countertops
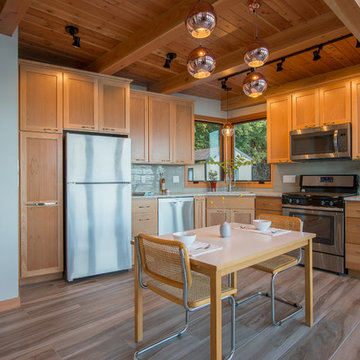
Lucas Henning Photography
Transitional gray floor eat-in kitchen photo in Seattle with an undermount sink, shaker cabinets, green cabinets, blue backsplash, stainless steel appliances, no island and gray countertops
Transitional gray floor eat-in kitchen photo in Seattle with an undermount sink, shaker cabinets, green cabinets, blue backsplash, stainless steel appliances, no island and gray countertops
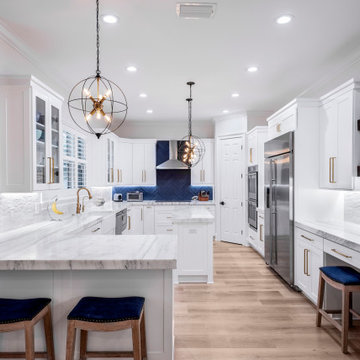
Transitional u-shaped medium tone wood floor and brown floor eat-in kitchen photo in Tampa with marble countertops, an island, white countertops, a farmhouse sink, shaker cabinets, white cabinets, blue backsplash and stainless steel appliances
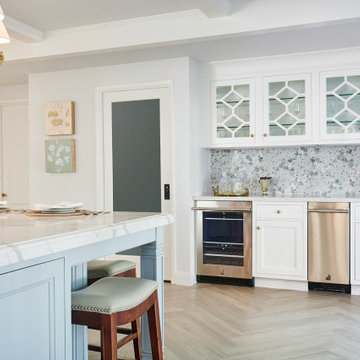
Inspiration for a transitional porcelain tile and beige floor eat-in kitchen remodel in Los Angeles with a drop-in sink, beaded inset cabinets, white cabinets, quartz countertops, blue backsplash, porcelain backsplash, stainless steel appliances and white countertops
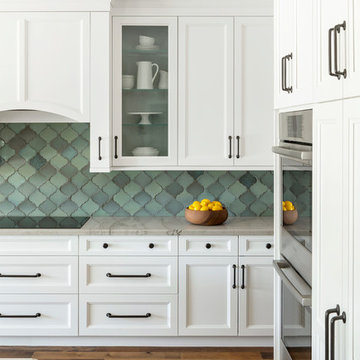
An inspiring kitchen crafted with thoughtful ingredients to withstand this growing family’s energetic and active lifestyle. A tribute to bringing the outdoors in, reclaimed floors, natural stone and baked terra cotta tiles in shades of aquamarine emboldens the neutral color palette while mixed metals in polished chrome and hand-forged iron add timeless appeal.
| Photography Joshua Caldwell
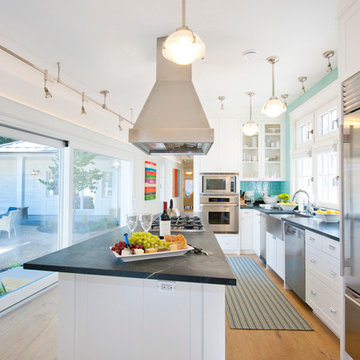
Enclosed kitchen - large transitional galley medium tone wood floor and brown floor enclosed kitchen idea in San Francisco with a farmhouse sink, shaker cabinets, white cabinets, soapstone countertops, blue backsplash, subway tile backsplash, stainless steel appliances and an island
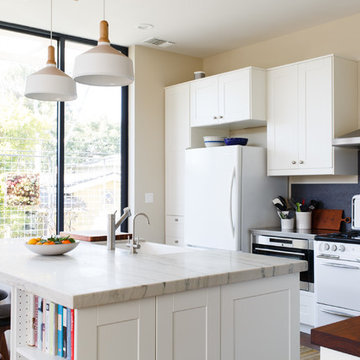
Eat-in kitchen - mid-sized transitional l-shaped medium tone wood floor and brown floor eat-in kitchen idea in Los Angeles with a farmhouse sink, shaker cabinets, white cabinets, quartzite countertops, blue backsplash, ceramic backsplash, white appliances and an island
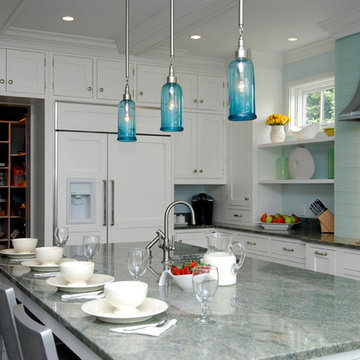
Eat-in kitchen - mid-sized transitional u-shaped medium tone wood floor eat-in kitchen idea in New York with a farmhouse sink, shaker cabinets, white cabinets, granite countertops, blue backsplash, glass tile backsplash, white appliances and an island
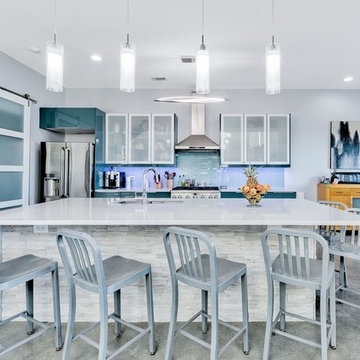
Callen Kates
Example of a transitional galley concrete floor and gray floor eat-in kitchen design in New Orleans with an undermount sink, flat-panel cabinets, blue cabinets, blue backsplash, glass tile backsplash, stainless steel appliances, an island and white countertops
Example of a transitional galley concrete floor and gray floor eat-in kitchen design in New Orleans with an undermount sink, flat-panel cabinets, blue cabinets, blue backsplash, glass tile backsplash, stainless steel appliances, an island and white countertops
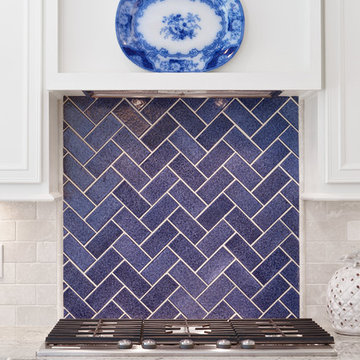
Example of a transitional kitchen design in Other with blue backsplash and ceramic backsplash
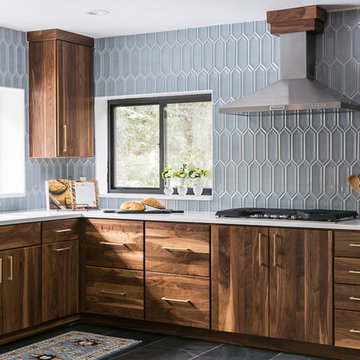
Karen Palmer - Photography
Design: Marcia Moore Design
Mid-sized transitional l-shaped slate floor and black floor kitchen photo with flat-panel cabinets, medium tone wood cabinets, quartzite countertops, blue backsplash, glass tile backsplash, stainless steel appliances, no island and white countertops
Mid-sized transitional l-shaped slate floor and black floor kitchen photo with flat-panel cabinets, medium tone wood cabinets, quartzite countertops, blue backsplash, glass tile backsplash, stainless steel appliances, no island and white countertops
Transitional Kitchen with Blue Backsplash Ideas
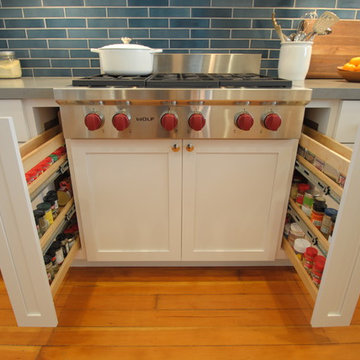
Designer: Kat Tragos
Inspiration for a mid-sized transitional u-shaped medium tone wood floor enclosed kitchen remodel in San Francisco with an undermount sink, shaker cabinets, white cabinets, quartz countertops, blue backsplash, subway tile backsplash, stainless steel appliances and no island
Inspiration for a mid-sized transitional u-shaped medium tone wood floor enclosed kitchen remodel in San Francisco with an undermount sink, shaker cabinets, white cabinets, quartz countertops, blue backsplash, subway tile backsplash, stainless steel appliances and no island
9





