Transitional Kitchen with Granite Countertops Ideas
Refine by:
Budget
Sort by:Popular Today
161 - 180 of 86,075 photos

Kitchen pantry - mid-sized transitional l-shaped ceramic tile and white floor kitchen pantry idea in Burlington with raised-panel cabinets, white cabinets, granite countertops, stainless steel appliances and no island
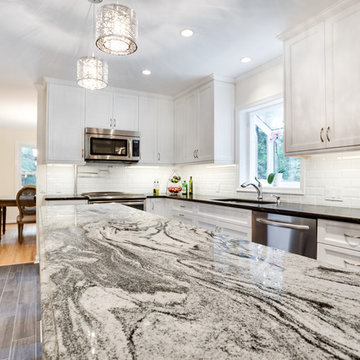
Designed by Katherine Dashiell of Reico Kitchen & Bath in Annapolis, MD this transitional white kitchen design features Ultracraft Cabinets in the Breckenridge door style with an Arctic White finish. Perimeter countertops are Via Lattea granite with a leathered finish. The kitchen island features a Silver Cloud granite countertop with a polished finish.
The pendant light fixtures are from the Sears Inca Collection. Subway tile backsplash is done in beveled bright white. Flooring is 6x24 wood plank floor tile in the color Carbon.
Photos courtesy of BTW Images LLC / www.btwimages.com.
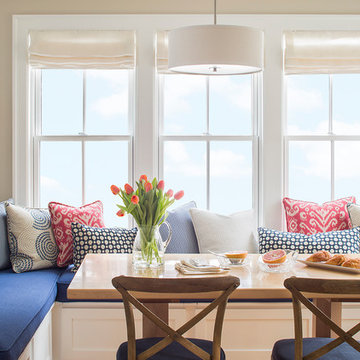
Interior Design - Vani Sayeed Studios
Photography - Jared Kuzia
Open concept kitchen - transitional l-shaped medium tone wood floor open concept kitchen idea in Boston with a single-bowl sink, glass-front cabinets, white cabinets, granite countertops, white backsplash, stone tile backsplash, stainless steel appliances and an island
Open concept kitchen - transitional l-shaped medium tone wood floor open concept kitchen idea in Boston with a single-bowl sink, glass-front cabinets, white cabinets, granite countertops, white backsplash, stone tile backsplash, stainless steel appliances and an island
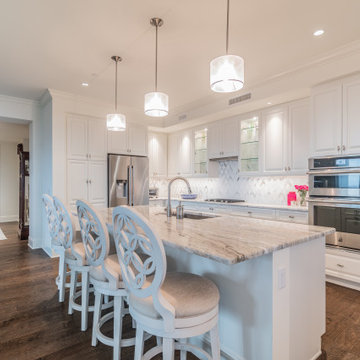
Our Tampa studio gave this home a fun, cheerful, Florida-style appeal with colorful furnishings dotting the neutral palette. Patterned wallpapers, thoughtful decor, beautiful artworks, striking light fixtures, and stylish finishes and materials give the home a cozy, luxe vibe.
---
Project designed by interior design studio Home Frosting. They serve the entire Tampa Bay area including South Tampa, Clearwater, Belleair, and St. Petersburg.
For more about Home Frosting, see here: https://homefrosting.com/
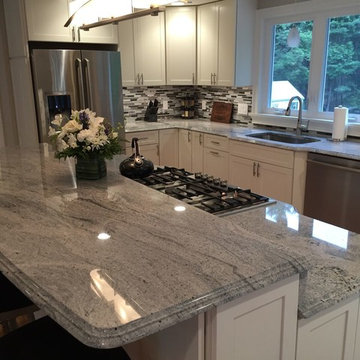
Mid-sized transitional u-shaped medium tone wood floor and brown floor kitchen pantry photo in Boston with white cabinets, granite countertops, stainless steel appliances, an island, an undermount sink, shaker cabinets, multicolored backsplash and glass tile backsplash
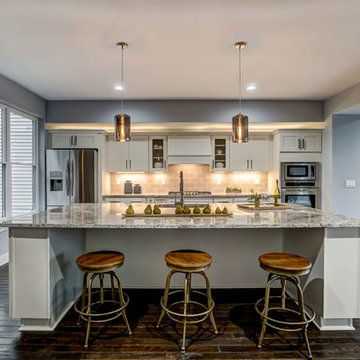
Example of a large transitional dark wood floor and brown floor eat-in kitchen design in Cincinnati with a single-bowl sink, shaker cabinets, white cabinets, granite countertops, gray backsplash, ceramic backsplash, stainless steel appliances, an island and beige countertops
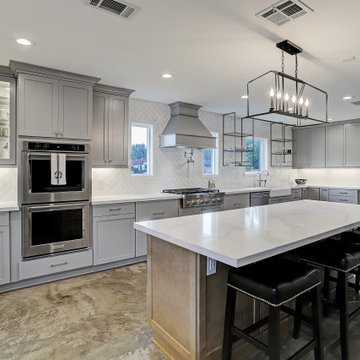
Natural light and different color tones bring this kitchen to life. The stained cement floor adds depth to this kitchen that brings the design altogether.
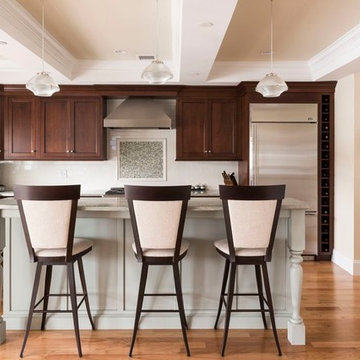
Example of a mid-sized transitional l-shaped medium tone wood floor eat-in kitchen design in New York with an undermount sink, shaker cabinets, dark wood cabinets, granite countertops, white backsplash, porcelain backsplash, stainless steel appliances and an island

Example of a mid-sized transitional l-shaped medium tone wood floor open concept kitchen design in Minneapolis with an undermount sink, shaker cabinets, white cabinets, granite countertops, brown backsplash, cement tile backsplash, stainless steel appliances, an island and beige countertops
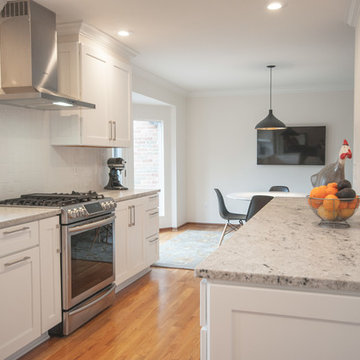
Inspiration for a mid-sized transitional l-shaped bamboo floor and brown floor eat-in kitchen remodel in Columbus with an undermount sink, shaker cabinets, white cabinets, granite countertops, white backsplash, subway tile backsplash, stainless steel appliances and an island

Eat-in kitchen - large transitional l-shaped brown floor and medium tone wood floor eat-in kitchen idea in Charlotte with an undermount sink, shaker cabinets, white cabinets, granite countertops, green backsplash, ceramic backsplash, stainless steel appliances, an island and multicolored countertops
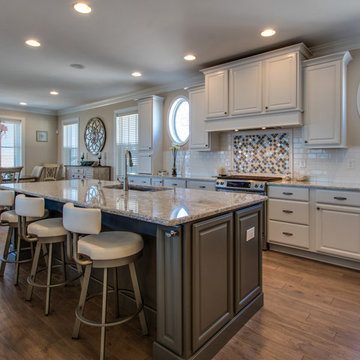
Large transitional l-shaped dark wood floor and brown floor eat-in kitchen photo in Other with an undermount sink, raised-panel cabinets, white cabinets, granite countertops, white backsplash, subway tile backsplash, stainless steel appliances, an island and multicolored countertops
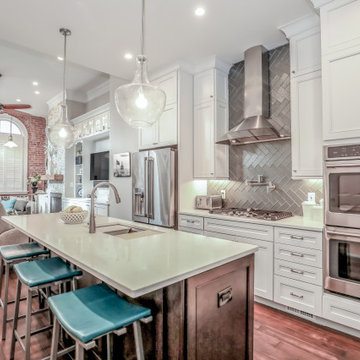
Example of a large transitional galley medium tone wood floor and brown floor kitchen design in DC Metro with granite countertops, gray backsplash, stainless steel appliances, an island, white countertops, an undermount sink, shaker cabinets and white cabinets
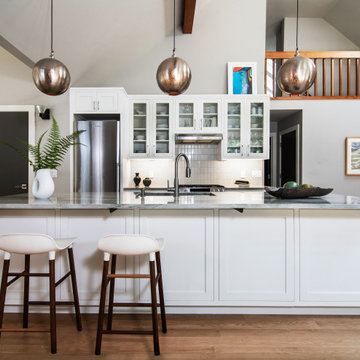
Mid-sized transitional galley medium tone wood floor open concept kitchen photo in New York with an undermount sink, shaker cabinets, white cabinets, granite countertops, white backsplash, ceramic backsplash, stainless steel appliances, an island and multicolored countertops
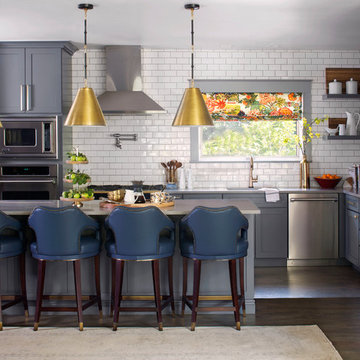
Since the family who lives in this home is fairly casual in how they eat, they wanted an island that would fit all of them and maybe a friend or two for casual meals.
Photo by Emily Minton Redfield

Open kitchen plan with minimal wall storage makes for a eye catching space. Flush inset cherry cabinetry and Cambria counters with granite accents complete the space.
To learn more about our 55 year tradition in the design/build business and our 2 complete showrooms, visit: http://www.kbmart.net
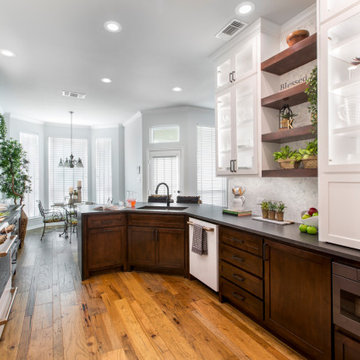
The existing step-up pony wall was removed from the bar area to create a sleek level countertop. A convenient trash roll-out was installed in the cabinet beside the new under-mount sink, and a storage roll-out was added in the cabinet directly below the sink for easy access to cleaning supplies.
Final photos by www.impressia.net
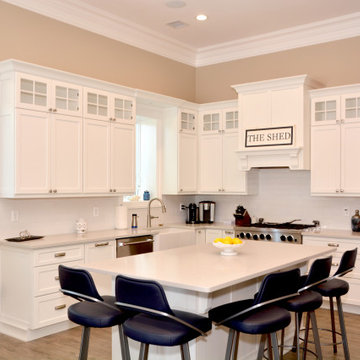
Transitional Kitchen featuring classical elements with modern white cabinets, a farmhouse sink, and blue accent stools.
Photo Credit: Sue Sotera
Example of a mid-sized transitional l-shaped beige floor and porcelain tile open concept kitchen design in New York with a farmhouse sink, shaker cabinets, white cabinets, granite countertops, white backsplash, subway tile backsplash, stainless steel appliances, an island and white countertops
Example of a mid-sized transitional l-shaped beige floor and porcelain tile open concept kitchen design in New York with a farmhouse sink, shaker cabinets, white cabinets, granite countertops, white backsplash, subway tile backsplash, stainless steel appliances, an island and white countertops

Kitchen - mid-sized transitional u-shaped medium tone wood floor, vaulted ceiling and brown floor kitchen idea in Boston with an undermount sink, recessed-panel cabinets, medium tone wood cabinets, granite countertops, glass tile backsplash, stainless steel appliances, no island, beige backsplash and multicolored countertops
Transitional Kitchen with Granite Countertops Ideas

The range was relocated off of the island and is now a focal point in the room. The stainless hood vent over the range is both beautiful and functional. A walk-in pantry was removed, and now beautiful built-in cabinets act as the pantry.
9





