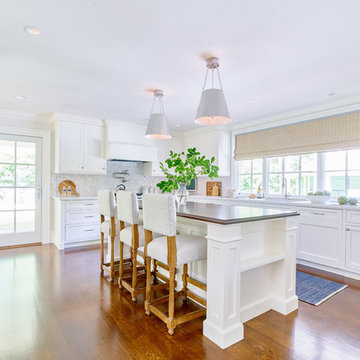Transitional Kitchen with Granite Countertops Ideas
Refine by:
Budget
Sort by:Popular Today
81 - 100 of 86,075 photos
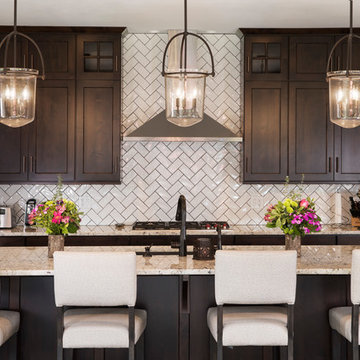
Designer: Laura Hoffman | Photographer: Sarah Utech
Mid-sized transitional galley open concept kitchen photo in Milwaukee with an undermount sink, recessed-panel cabinets, dark wood cabinets, granite countertops, white backsplash, subway tile backsplash, stainless steel appliances and an island
Mid-sized transitional galley open concept kitchen photo in Milwaukee with an undermount sink, recessed-panel cabinets, dark wood cabinets, granite countertops, white backsplash, subway tile backsplash, stainless steel appliances and an island
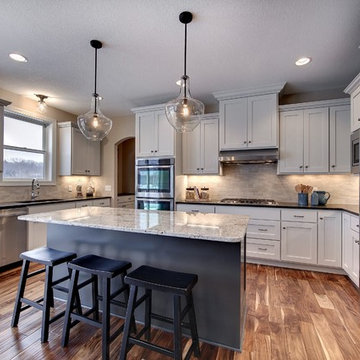
White shaker style cabinets. Central island with seating for three. Large U-shape layout with tile backsplash.
Photography by Spacecrafting
Example of a large transitional u-shaped eat-in kitchen design in Minneapolis with an undermount sink, shaker cabinets, white cabinets, granite countertops, white backsplash, stone tile backsplash, stainless steel appliances and an island
Example of a large transitional u-shaped eat-in kitchen design in Minneapolis with an undermount sink, shaker cabinets, white cabinets, granite countertops, white backsplash, stone tile backsplash, stainless steel appliances and an island
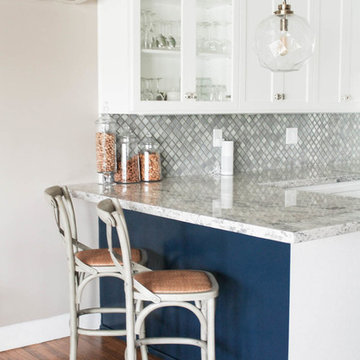
Small transitional l-shaped medium tone wood floor eat-in kitchen photo in Los Angeles with a single-bowl sink, shaker cabinets, granite countertops, gray backsplash, porcelain backsplash, stainless steel appliances and an island

This Orchard Lake kitchen remodel was part of a whole house renovation. The clients wanted a large, open kitchen with room for multiple cooks and a warm, inviting space for entertaining guests and family. A custom Grabill kitchen was designed with professional grade Wolf and Thermador appliances, an oversize island and large windows highlighting the spectacular view of the lake.
Kate Benjamin Photography
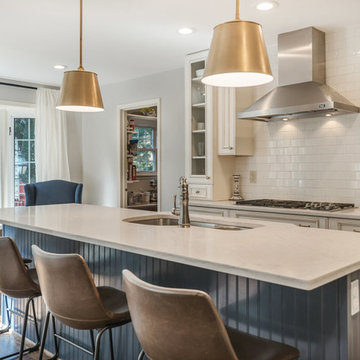
Transitional medium tone wood floor and brown floor kitchen photo in DC Metro with an undermount sink, recessed-panel cabinets, white cabinets, white backsplash, subway tile backsplash, an island, white countertops, granite countertops and stainless steel appliances

Eat-in kitchen - transitional dark wood floor, brown floor and exposed beam eat-in kitchen idea in Boston with a farmhouse sink, white cabinets, granite countertops, gray backsplash, stainless steel appliances and an island
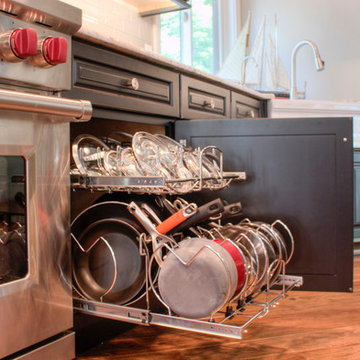
Pot & Lid Pull out
Dura supreme Cabinetry
Kendall door, Maple wood, perimeter in Black painted finish Island in Maple wood Cashew stained finish
Photography by Kayser Photography of Lake Geneva Wi
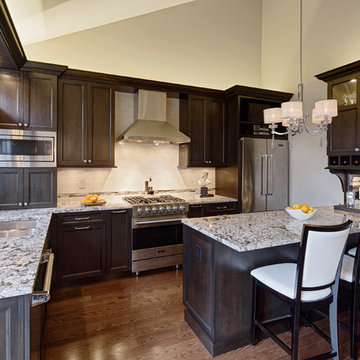
A custom designed wine cabinet with glass doors, crystal hardware, and a mirrored backsplash adds a special sense of elegance in the space, while the layout suggests informality.
The 30” 5-burner Viking Range below a striking stainless hood is centered along the back wall creating a sense of symmetry.
The overall use of clean lines throughout the space combined with the warm, earthy tones of the natural materials allows this kitchen to feel comfortable and inviting.
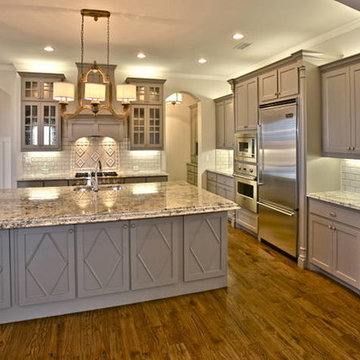
Inspiration for a mid-sized transitional u-shaped medium tone wood floor eat-in kitchen remodel in Dallas with a farmhouse sink, shaker cabinets, gray cabinets, granite countertops, white backsplash, subway tile backsplash, stainless steel appliances and an island
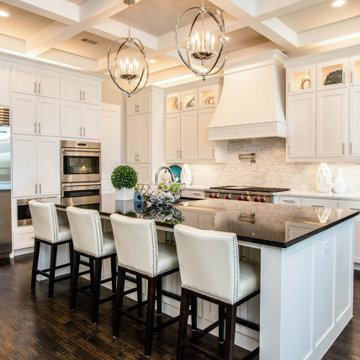
Example of a large transitional l-shaped dark wood floor and brown floor eat-in kitchen design in Dallas with a drop-in sink, raised-panel cabinets, white cabinets, granite countertops, white backsplash, stone tile backsplash, stainless steel appliances, an island and black countertops
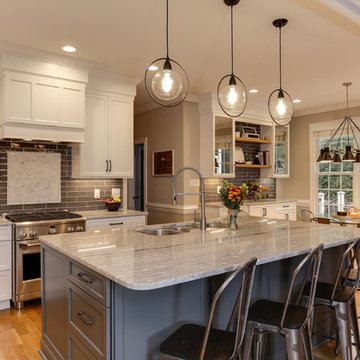
Photos by: Tad Davis
Inspiration for a mid-sized transitional light wood floor eat-in kitchen remodel in Raleigh with a triple-bowl sink, white cabinets, granite countertops, gray backsplash, stainless steel appliances, an island, gray countertops, shaker cabinets and subway tile backsplash
Inspiration for a mid-sized transitional light wood floor eat-in kitchen remodel in Raleigh with a triple-bowl sink, white cabinets, granite countertops, gray backsplash, stainless steel appliances, an island, gray countertops, shaker cabinets and subway tile backsplash
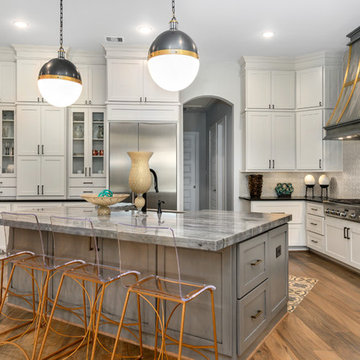
Example of a large transitional l-shaped medium tone wood floor and brown floor kitchen design in Houston with a farmhouse sink, shaker cabinets, white cabinets, granite countertops, mosaic tile backsplash, stainless steel appliances, an island, gray countertops and gray backsplash
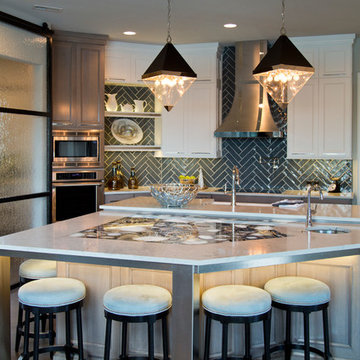
Example of a large transitional u-shaped medium tone wood floor and brown floor kitchen design in Kansas City with a farmhouse sink, white cabinets, granite countertops, blue backsplash, ceramic backsplash, stainless steel appliances, an island, shaker cabinets and gray countertops
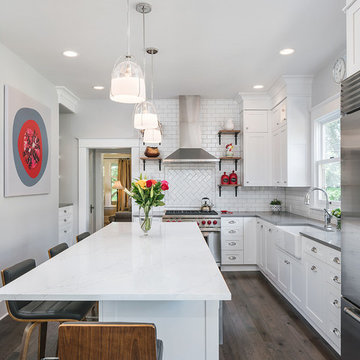
Neil Kelly Design/Build Remodeling, Portland, Oregon, 2019 NARI CotY Award-Winning Residential Kitchen Over $150,000
Enclosed kitchen - mid-sized transitional u-shaped dark wood floor and brown floor enclosed kitchen idea in Portland with a farmhouse sink, shaker cabinets, white cabinets, granite countertops, white backsplash, ceramic backsplash, stainless steel appliances, an island and gray countertops
Enclosed kitchen - mid-sized transitional u-shaped dark wood floor and brown floor enclosed kitchen idea in Portland with a farmhouse sink, shaker cabinets, white cabinets, granite countertops, white backsplash, ceramic backsplash, stainless steel appliances, an island and gray countertops

Attractive mid-century modern home built in 1957.
Scope of work for this design/build remodel included reworking the space for an open floor plan, making this home feel modern while keeping some of the homes original charm. We completely reconfigured the entry and stair case, moved walls and installed a free span ridge beam to allow for an open concept. Some of the custom features were 2 sided fireplace surround, new metal railings with a walnut cap, a hand crafted walnut door surround, and last but not least a big beautiful custom kitchen with an enormous island. Exterior work included a new metal roof, siding and new windows.
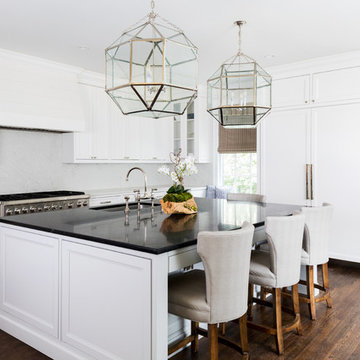
Laura Negri Childers
Example of a large transitional l-shaped dark wood floor and brown floor kitchen design in Atlanta with an undermount sink, white cabinets, granite countertops, white backsplash, paneled appliances, an island, black countertops and recessed-panel cabinets
Example of a large transitional l-shaped dark wood floor and brown floor kitchen design in Atlanta with an undermount sink, white cabinets, granite countertops, white backsplash, paneled appliances, an island, black countertops and recessed-panel cabinets
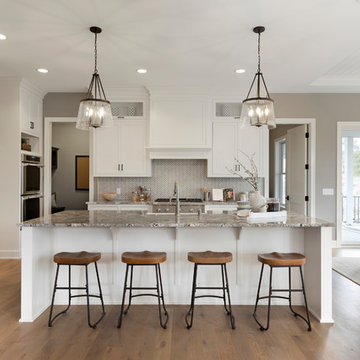
Spacious Kitchen with custom cabinetry, high-end appliances, and beautiful granite countertops.
Inspiration for a large transitional l-shaped medium tone wood floor and brown floor open concept kitchen remodel in Minneapolis with a farmhouse sink, shaker cabinets, white cabinets, granite countertops, gray backsplash, mosaic tile backsplash, stainless steel appliances, an island and multicolored countertops
Inspiration for a large transitional l-shaped medium tone wood floor and brown floor open concept kitchen remodel in Minneapolis with a farmhouse sink, shaker cabinets, white cabinets, granite countertops, gray backsplash, mosaic tile backsplash, stainless steel appliances, an island and multicolored countertops
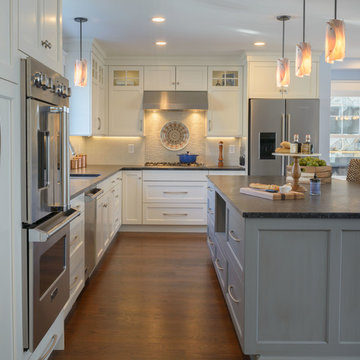
Kitchen designed by Linda Cloutier Kitchens & Baths; Photo by John Hession
Mid-sized transitional l-shaped medium tone wood floor and brown floor eat-in kitchen photo in Boston with white cabinets, stainless steel appliances, an island, an undermount sink, shaker cabinets and granite countertops
Mid-sized transitional l-shaped medium tone wood floor and brown floor eat-in kitchen photo in Boston with white cabinets, stainless steel appliances, an island, an undermount sink, shaker cabinets and granite countertops
Transitional Kitchen with Granite Countertops Ideas

Small Galley kitchen, becomes charming and efficient.
Small transitional galley vinyl floor and multicolored floor kitchen pantry photo in Other with a farmhouse sink, shaker cabinets, light wood cabinets, granite countertops, multicolored backsplash, porcelain backsplash, stainless steel appliances, no island and gray countertops
Small transitional galley vinyl floor and multicolored floor kitchen pantry photo in Other with a farmhouse sink, shaker cabinets, light wood cabinets, granite countertops, multicolored backsplash, porcelain backsplash, stainless steel appliances, no island and gray countertops
5






