Transitional Kitchen with Granite Countertops Ideas
Refine by:
Budget
Sort by:Popular Today
141 - 160 of 86,071 photos
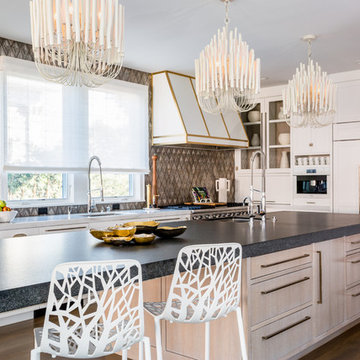
Kelly Vorves Photography
Inspiration for a large transitional l-shaped medium tone wood floor and gray floor open concept kitchen remodel in San Francisco with a drop-in sink, flat-panel cabinets, light wood cabinets, granite countertops, gray backsplash, mosaic tile backsplash, paneled appliances, an island and black countertops
Inspiration for a large transitional l-shaped medium tone wood floor and gray floor open concept kitchen remodel in San Francisco with a drop-in sink, flat-panel cabinets, light wood cabinets, granite countertops, gray backsplash, mosaic tile backsplash, paneled appliances, an island and black countertops
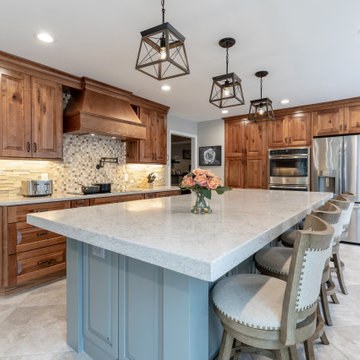
Example of a large transitional l-shaped gray floor kitchen design in DC Metro with medium tone wood cabinets, granite countertops, multicolored backsplash, stainless steel appliances, an island, raised-panel cabinets and gray countertops
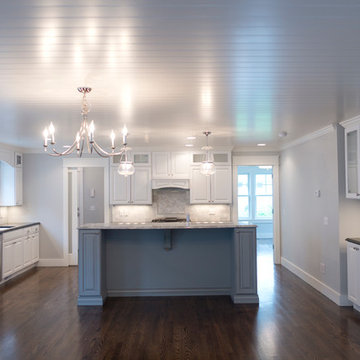
Seth Jacobson Photography
Inspiration for a mid-sized transitional l-shaped dark wood floor eat-in kitchen remodel in Providence with a farmhouse sink, raised-panel cabinets, white cabinets, granite countertops, gray backsplash, porcelain backsplash, stainless steel appliances and an island
Inspiration for a mid-sized transitional l-shaped dark wood floor eat-in kitchen remodel in Providence with a farmhouse sink, raised-panel cabinets, white cabinets, granite countertops, gray backsplash, porcelain backsplash, stainless steel appliances and an island
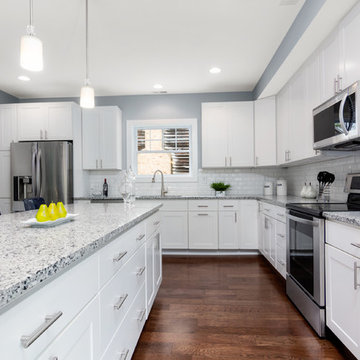
Eat-in kitchen - large transitional l-shaped laminate floor and brown floor eat-in kitchen idea in Baltimore with a double-bowl sink, shaker cabinets, white cabinets, granite countertops, white backsplash, subway tile backsplash, stainless steel appliances, an island and gray countertops
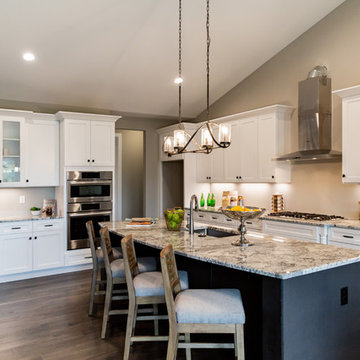
Large transitional l-shaped brown floor and medium tone wood floor open concept kitchen photo in St Louis with an undermount sink, white cabinets, granite countertops, stainless steel appliances, an island, beige countertops, shaker cabinets and beige backsplash
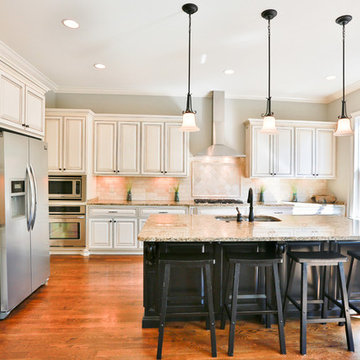
Inspiration for a transitional l-shaped medium tone wood floor open concept kitchen remodel in Nashville with a double-bowl sink, raised-panel cabinets, white cabinets, granite countertops, beige backsplash, porcelain backsplash, stainless steel appliances and an island
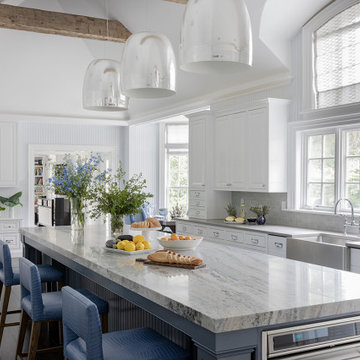
Example of a transitional dark wood floor, brown floor and exposed beam eat-in kitchen design in Boston with a farmhouse sink, granite countertops, gray backsplash, ceramic backsplash, stainless steel appliances and an island
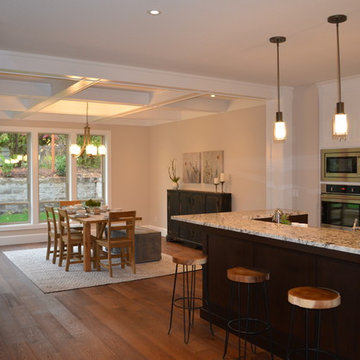
Mid-sized transitional l-shaped medium tone wood floor open concept kitchen photo in Portland with an island, shaker cabinets, white cabinets, granite countertops, gray backsplash, ceramic backsplash and stainless steel appliances
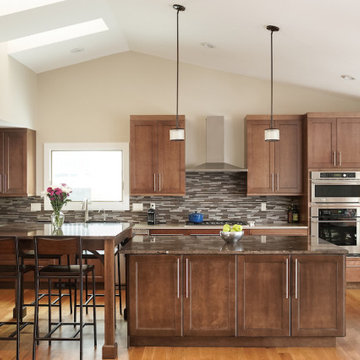
Main level Kitchen, Dining, and Living Room remodel.
Eat-in kitchen - mid-sized transitional l-shaped medium tone wood floor eat-in kitchen idea in Denver with shaker cabinets, granite countertops, multicolored backsplash, stainless steel appliances, two islands, dark wood cabinets and matchstick tile backsplash
Eat-in kitchen - mid-sized transitional l-shaped medium tone wood floor eat-in kitchen idea in Denver with shaker cabinets, granite countertops, multicolored backsplash, stainless steel appliances, two islands, dark wood cabinets and matchstick tile backsplash
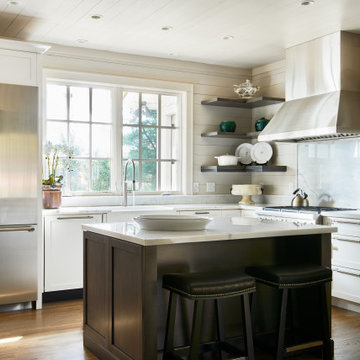
Wonderful modern home overlooking Lake Glenville. Open plan with adjacent butler bar/laundry
Example of a mid-sized transitional single-wall medium tone wood floor, brown floor and shiplap ceiling eat-in kitchen design in Other with white cabinets, white backsplash, stainless steel appliances, an island, white countertops, a double-bowl sink, recessed-panel cabinets, granite countertops and granite backsplash
Example of a mid-sized transitional single-wall medium tone wood floor, brown floor and shiplap ceiling eat-in kitchen design in Other with white cabinets, white backsplash, stainless steel appliances, an island, white countertops, a double-bowl sink, recessed-panel cabinets, granite countertops and granite backsplash
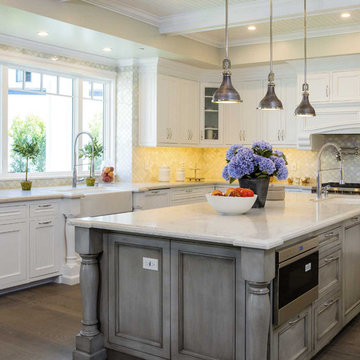
Example of a large transitional u-shaped dark wood floor eat-in kitchen design in Los Angeles with a farmhouse sink, raised-panel cabinets, white cabinets, granite countertops, white backsplash, mosaic tile backsplash, stainless steel appliances and an island
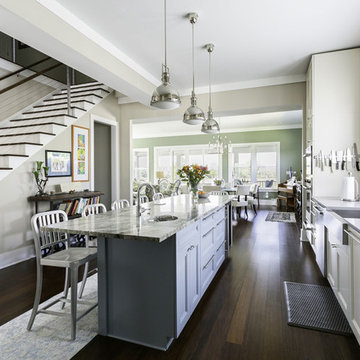
Callie Cranford, Shelley Puckett, Joy Harkins
Large transitional galley bamboo floor and brown floor open concept kitchen photo in Charleston with a farmhouse sink, granite countertops, gray backsplash, ceramic backsplash, stainless steel appliances, an island, gray countertops, recessed-panel cabinets and white cabinets
Large transitional galley bamboo floor and brown floor open concept kitchen photo in Charleston with a farmhouse sink, granite countertops, gray backsplash, ceramic backsplash, stainless steel appliances, an island, gray countertops, recessed-panel cabinets and white cabinets
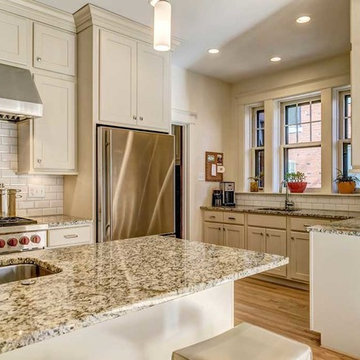
Woodharbor Custom Cabinetry
Eat-in kitchen - mid-sized transitional light wood floor and beige floor eat-in kitchen idea in Miami with an undermount sink, shaker cabinets, beige cabinets, granite countertops, beige backsplash, porcelain backsplash, stainless steel appliances and beige countertops
Eat-in kitchen - mid-sized transitional light wood floor and beige floor eat-in kitchen idea in Miami with an undermount sink, shaker cabinets, beige cabinets, granite countertops, beige backsplash, porcelain backsplash, stainless steel appliances and beige countertops
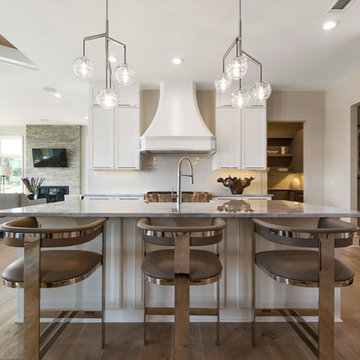
Picture KC
Inspiration for a transitional l-shaped light wood floor and beige floor open concept kitchen remodel in Kansas City with a farmhouse sink, recessed-panel cabinets, white cabinets, granite countertops, white backsplash, ceramic backsplash, stainless steel appliances, an island and gray countertops
Inspiration for a transitional l-shaped light wood floor and beige floor open concept kitchen remodel in Kansas City with a farmhouse sink, recessed-panel cabinets, white cabinets, granite countertops, white backsplash, ceramic backsplash, stainless steel appliances, an island and gray countertops
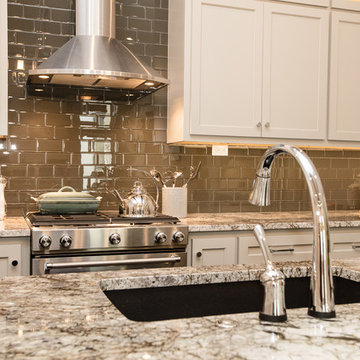
Example of a large transitional l-shaped dark wood floor and brown floor kitchen design in Other with an undermount sink, shaker cabinets, beige cabinets, granite countertops, multicolored backsplash, glass tile backsplash, stainless steel appliances, an island and multicolored countertops
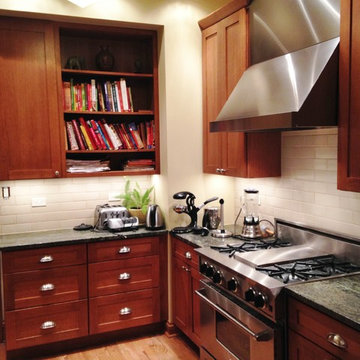
Example of a transitional galley eat-in kitchen design in Chicago with a farmhouse sink, shaker cabinets, medium tone wood cabinets, granite countertops, beige backsplash, subway tile backsplash and stainless steel appliances
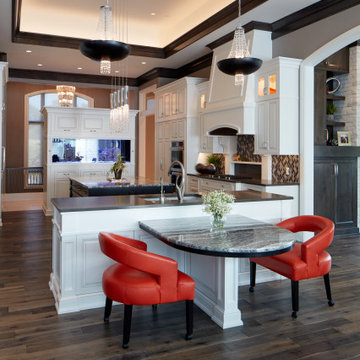
Large transitional u-shaped medium tone wood floor and brown floor kitchen photo in Omaha with an undermount sink, raised-panel cabinets, white cabinets, granite countertops, multicolored backsplash, mosaic tile backsplash, paneled appliances, two islands and gray countertops
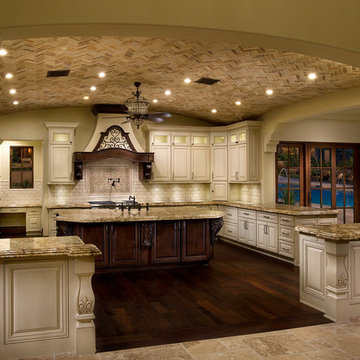
Spanish Colonial home designed by Fratantoni Interior Designers.
Follow us on Instagram and Facebook for more inspirational photos!!
Inspiration for a huge transitional u-shaped travertine floor open concept kitchen remodel in Phoenix with a farmhouse sink, raised-panel cabinets, white cabinets, granite countertops, beige backsplash, subway tile backsplash, stainless steel appliances and an island
Inspiration for a huge transitional u-shaped travertine floor open concept kitchen remodel in Phoenix with a farmhouse sink, raised-panel cabinets, white cabinets, granite countertops, beige backsplash, subway tile backsplash, stainless steel appliances and an island
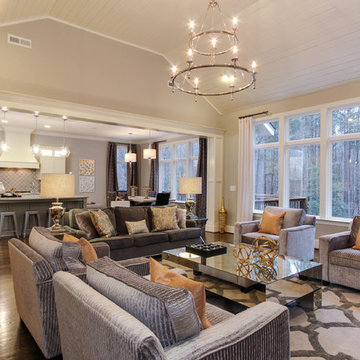
Tad Davis Photography
Example of a mid-sized transitional l-shaped medium tone wood floor open concept kitchen design in Raleigh with a single-bowl sink, recessed-panel cabinets, gray cabinets, granite countertops, gray backsplash, ceramic backsplash, stainless steel appliances and an island
Example of a mid-sized transitional l-shaped medium tone wood floor open concept kitchen design in Raleigh with a single-bowl sink, recessed-panel cabinets, gray cabinets, granite countertops, gray backsplash, ceramic backsplash, stainless steel appliances and an island
Transitional Kitchen with Granite Countertops Ideas
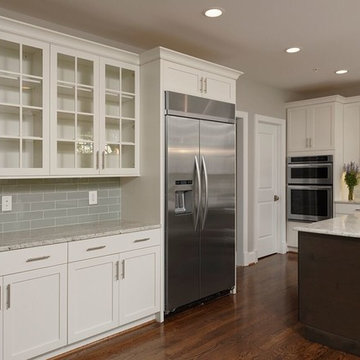
Inspiration for a mid-sized transitional u-shaped dark wood floor eat-in kitchen remodel in DC Metro with an undermount sink, shaker cabinets, white cabinets, granite countertops, gray backsplash, subway tile backsplash, stainless steel appliances and an island
8





