Transitional Kitchen with Granite Countertops Ideas
Refine by:
Budget
Sort by:Popular Today
101 - 120 of 86,114 photos

Architect - Scott Tulay, AIA
Contractor-Roger Clark
Cabinetry-Jim Picardi
Kitchen - mid-sized transitional l-shaped slate floor kitchen idea in Boston with a farmhouse sink, recessed-panel cabinets, white cabinets, granite countertops, metallic backsplash, metal backsplash, stainless steel appliances and a peninsula
Kitchen - mid-sized transitional l-shaped slate floor kitchen idea in Boston with a farmhouse sink, recessed-panel cabinets, white cabinets, granite countertops, metallic backsplash, metal backsplash, stainless steel appliances and a peninsula
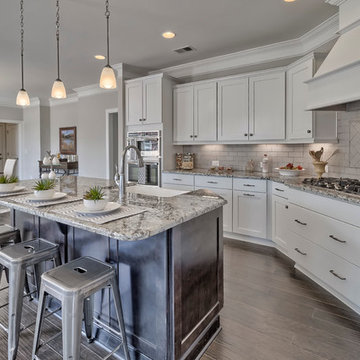
Example of a mid-sized transitional l-shaped medium tone wood floor open concept kitchen design in San Diego with a farmhouse sink, shaker cabinets, white cabinets, granite countertops, white backsplash, subway tile backsplash, stainless steel appliances and an island
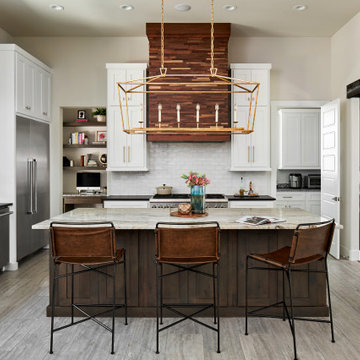
Open concept kitchen - transitional l-shaped porcelain tile and gray floor open concept kitchen idea in Austin with a farmhouse sink, shaker cabinets, white cabinets, granite countertops, white backsplash, ceramic backsplash, stainless steel appliances, an island and beige countertops
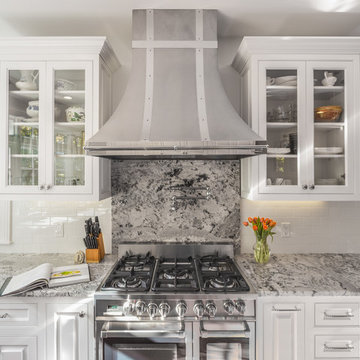
Cutting Edge Homes Inc.
Eat-in kitchen - mid-sized transitional l-shaped medium tone wood floor and brown floor eat-in kitchen idea in Boston with a farmhouse sink, raised-panel cabinets, white cabinets, granite countertops, white backsplash, subway tile backsplash, stainless steel appliances and a peninsula
Eat-in kitchen - mid-sized transitional l-shaped medium tone wood floor and brown floor eat-in kitchen idea in Boston with a farmhouse sink, raised-panel cabinets, white cabinets, granite countertops, white backsplash, subway tile backsplash, stainless steel appliances and a peninsula
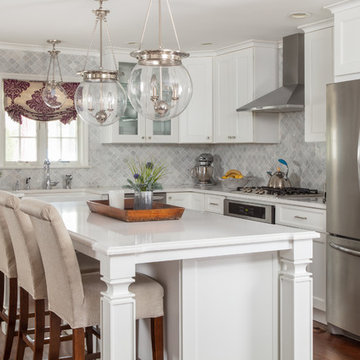
Kitchen
Example of a large transitional l-shaped bamboo floor and brown floor kitchen design in Other with a farmhouse sink, recessed-panel cabinets, white cabinets, granite countertops, gray backsplash, marble backsplash, stainless steel appliances, an island and white countertops
Example of a large transitional l-shaped bamboo floor and brown floor kitchen design in Other with a farmhouse sink, recessed-panel cabinets, white cabinets, granite countertops, gray backsplash, marble backsplash, stainless steel appliances, an island and white countertops
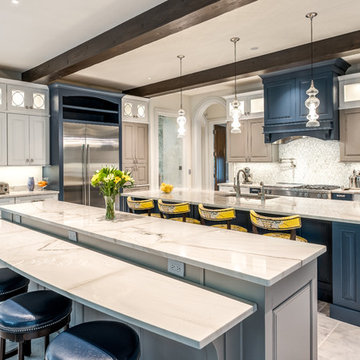
Example of a transitional gray floor kitchen design in Indianapolis with granite countertops, an undermount sink, raised-panel cabinets, blue cabinets, gray backsplash, stainless steel appliances, two islands and white countertops
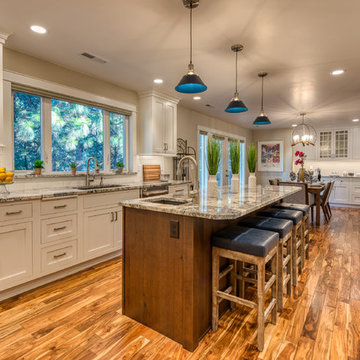
Inspiration for a transitional eat-in kitchen remodel in Other with an undermount sink, shaker cabinets, white cabinets, granite countertops, white backsplash, subway tile backsplash, stainless steel appliances, an island and gray countertops
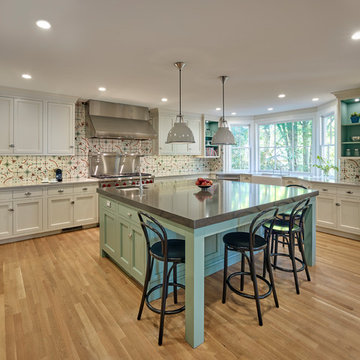
A large island with ample seating to enjoy a bite to eat, A Wolf 48" 6 burner stove with a griddle and 24" transitional microwave drawer. There is beautiful custom cabinetry including upper glass lit cabinets with shelving for books and storage.
Don Pearse Photographer
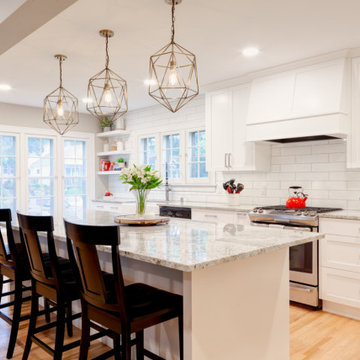
Part of the design process is listening to our clients about how they want to live. In addition, we want to create a space that has a fresh approach yet honor's the home's character. ..
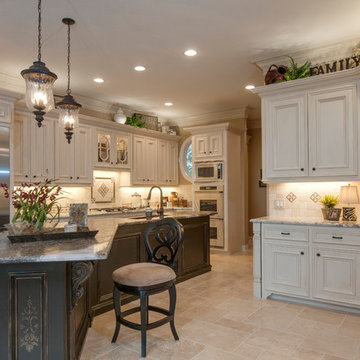
Enclosed kitchen - mid-sized transitional u-shaped travertine floor and beige floor enclosed kitchen idea in Houston with an island, a farmhouse sink, recessed-panel cabinets, white cabinets, granite countertops, beige backsplash, stone tile backsplash and stainless steel appliances
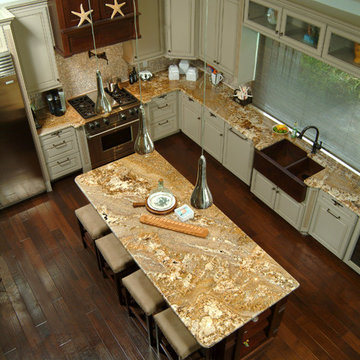
Wellborn cabinets in Premier series Maple: Monteray door in Pebble Java paint and glaze, and Hanover door in Sienna Charcoal stain and glaze.
Eat-in kitchen - large transitional dark wood floor eat-in kitchen idea in Orlando with a farmhouse sink, shaker cabinets, beige cabinets, granite countertops, multicolored backsplash, mosaic tile backsplash, stainless steel appliances and an island
Eat-in kitchen - large transitional dark wood floor eat-in kitchen idea in Orlando with a farmhouse sink, shaker cabinets, beige cabinets, granite countertops, multicolored backsplash, mosaic tile backsplash, stainless steel appliances and an island
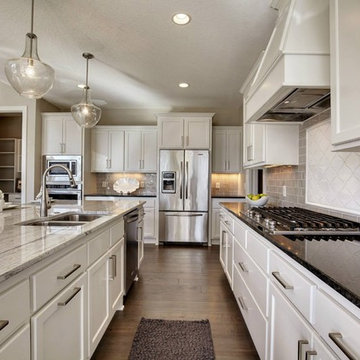
This beautiful kitchen is not complete without the breathtaking glass tile found on the backsplash.
CAP Carpet & Flooring is the leading provider of flooring & area rugs in the Twin Cities. CAP Carpet & Flooring is a locally owned and operated company, and we pride ourselves on helping our customers feel welcome from the moment they walk in the door. We are your neighbors. We work and live in your community and understand your needs. You can expect the very best personal service on every visit to CAP Carpet & Flooring and value and warranties on every flooring purchase. Our design team has worked with homeowners, contractors and builders who expect the best. With over 30 years combined experience in the design industry, Angela, Sandy, Sunnie,Maria, Caryn and Megan will be able to help whether you are in the process of building, remodeling, or re-doing. Our design team prides itself on being well versed and knowledgeable on all the up to date products and trends in the floor covering industry as well as countertops, paint and window treatments. Their passion and knowledge is abundant, and we're confident you'll be nothing short of impressed with their expertise and professionalism. When you love your job, it shows: the enthusiasm and energy our design team has harnessed will bring out the best in your project. Make CAP Carpet & Flooring your first stop when considering any type of home improvement project- we are happy to help you every single step of the way.

Urban four story home with harbor views
Inspiration for a mid-sized transitional u-shaped medium tone wood floor kitchen remodel in Portland Maine with an undermount sink, glass-front cabinets, gray cabinets, granite countertops, granite backsplash, stainless steel appliances, an island and gray countertops
Inspiration for a mid-sized transitional u-shaped medium tone wood floor kitchen remodel in Portland Maine with an undermount sink, glass-front cabinets, gray cabinets, granite countertops, granite backsplash, stainless steel appliances, an island and gray countertops
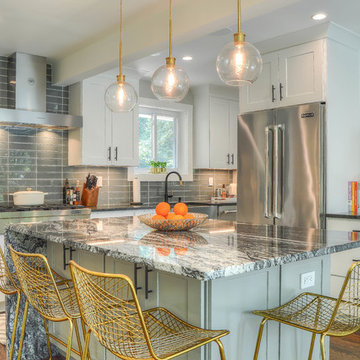
Inspiration for a mid-sized transitional brown floor and dark wood floor kitchen remodel in DC Metro with a farmhouse sink, shaker cabinets, white cabinets, granite countertops, gray backsplash, ceramic backsplash, stainless steel appliances, an island and gray countertops
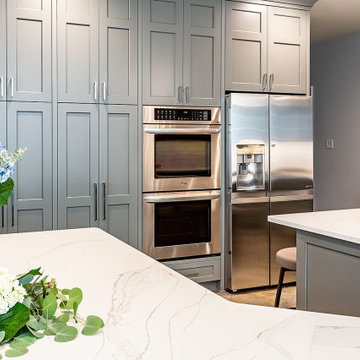
Custom Kitchen by VMAX LLC
Inspiration for a large transitional u-shaped ceramic tile and gray floor eat-in kitchen remodel in Richmond with an undermount sink, gray cabinets, granite countertops, red backsplash, ceramic backsplash, stainless steel appliances, an island and white countertops
Inspiration for a large transitional u-shaped ceramic tile and gray floor eat-in kitchen remodel in Richmond with an undermount sink, gray cabinets, granite countertops, red backsplash, ceramic backsplash, stainless steel appliances, an island and white countertops
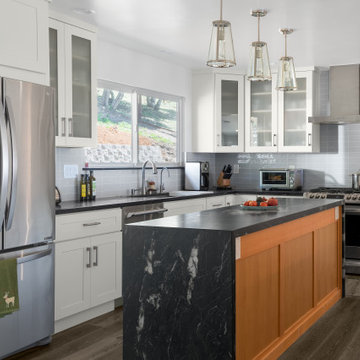
This was a top-to-bottom remodel. By opening up the kitchen walls, expanding the great room, and adding patio doors to the master bedroom, we did more than update this beach home for modern living. We also highlighted the home's best feature — breathtaking views of the ocean.
"One of the things we that really liked about working with Len and the team is that they would always listen to what we were asking to have done and help us understand how it could be done. But they would also share with us great ideas about other things that we could do. And oftentimes we definitely went the direction that they suggested."
— Al & Eileen, homeowners
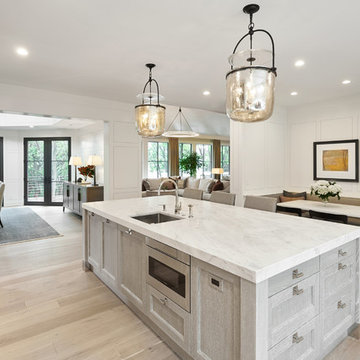
Photo by Gsstudios
Inspiration for a large transitional light wood floor and beige floor eat-in kitchen remodel in Grand Rapids with granite countertops, stainless steel appliances, white countertops, an undermount sink, recessed-panel cabinets, gray cabinets and an island
Inspiration for a large transitional light wood floor and beige floor eat-in kitchen remodel in Grand Rapids with granite countertops, stainless steel appliances, white countertops, an undermount sink, recessed-panel cabinets, gray cabinets and an island
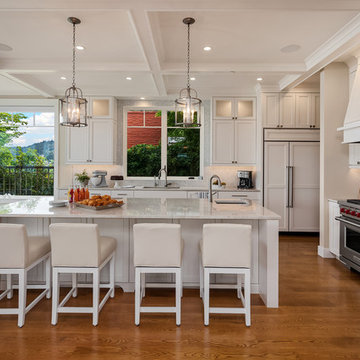
We used a delightful mix of soft color tones and warm wood floors in this Sammamish lakefront home.
Project designed by Michelle Yorke Interior Design Firm in Bellevue. Serving Redmond, Sammamish, Issaquah, Mercer Island, Kirkland, Medina, Clyde Hill, and Seattle.
For more about Michelle Yorke, click here: https://michelleyorkedesign.com/
To learn more about this project, click here:
https://michelleyorkedesign.com/sammamish-lakefront-home/
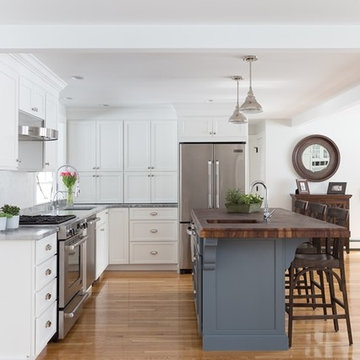
Photography by Daniela Goncalves
Example of a small transitional l-shaped light wood floor eat-in kitchen design in Boston with an undermount sink, shaker cabinets, white cabinets, granite countertops, white backsplash, mosaic tile backsplash, stainless steel appliances and an island
Example of a small transitional l-shaped light wood floor eat-in kitchen design in Boston with an undermount sink, shaker cabinets, white cabinets, granite countertops, white backsplash, mosaic tile backsplash, stainless steel appliances and an island
Transitional Kitchen with Granite Countertops Ideas
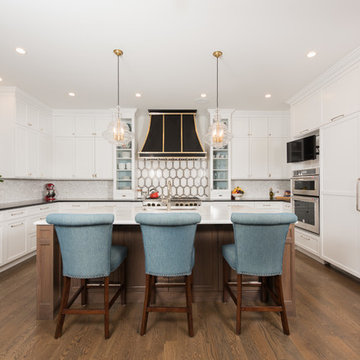
Inspiration for a large transitional u-shaped dark wood floor kitchen remodel in Chicago with an undermount sink, white cabinets, granite countertops, porcelain backsplash, an island, shaker cabinets, multicolored backsplash and stainless steel appliances
6





