Transitional Kitchen with Gray Backsplash Ideas
Refine by:
Budget
Sort by:Popular Today
141 - 160 of 56,483 photos
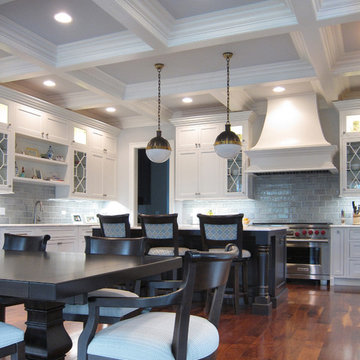
Eat-in kitchen - large transitional l-shaped medium tone wood floor and brown floor eat-in kitchen idea in Dallas with shaker cabinets, white cabinets, marble countertops, gray backsplash, subway tile backsplash, stainless steel appliances, an island and white countertops
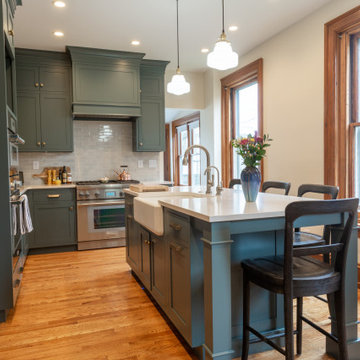
Inspiration for a mid-sized transitional l-shaped brown floor kitchen remodel in Philadelphia with a farmhouse sink, shaker cabinets, green cabinets, gray backsplash, stainless steel appliances, an island and gray countertops
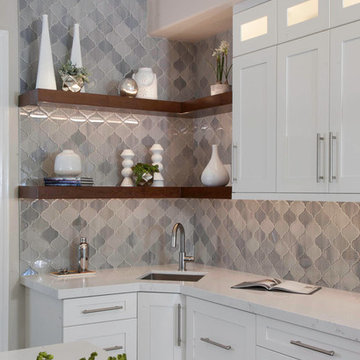
Eat-in kitchen - large transitional u-shaped light wood floor and beige floor eat-in kitchen idea in San Diego with an undermount sink, recessed-panel cabinets, white cabinets, quartz countertops, gray backsplash, glass tile backsplash, stainless steel appliances, an island and white countertops

Meghan Bob Photography
Inspiration for a large transitional l-shaped dark wood floor eat-in kitchen remodel in San Diego with a double-bowl sink, flat-panel cabinets, blue cabinets, solid surface countertops, gray backsplash, stone slab backsplash, stainless steel appliances and an island
Inspiration for a large transitional l-shaped dark wood floor eat-in kitchen remodel in San Diego with a double-bowl sink, flat-panel cabinets, blue cabinets, solid surface countertops, gray backsplash, stone slab backsplash, stainless steel appliances and an island
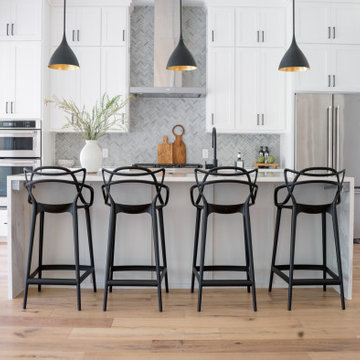
Transitional kitchen photo in Austin with a farmhouse sink, shaker cabinets, white cabinets, quartz countertops, gray backsplash and stone tile backsplash
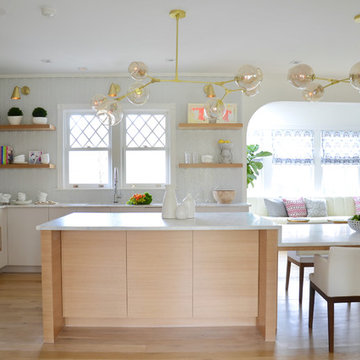
DENISE DAVIES
Inspiration for a mid-sized transitional l-shaped light wood floor and beige floor eat-in kitchen remodel in New York with an undermount sink, flat-panel cabinets, white cabinets, marble countertops, gray backsplash, ceramic backsplash, stainless steel appliances and an island
Inspiration for a mid-sized transitional l-shaped light wood floor and beige floor eat-in kitchen remodel in New York with an undermount sink, flat-panel cabinets, white cabinets, marble countertops, gray backsplash, ceramic backsplash, stainless steel appliances and an island
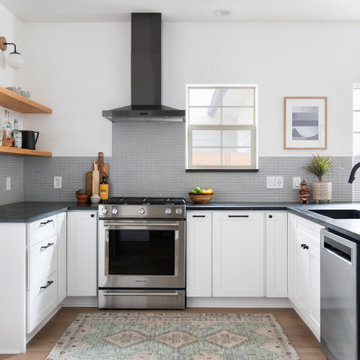
Open concept kitchen - mid-sized transitional u-shaped light wood floor and brown floor open concept kitchen idea in Austin with an undermount sink, shaker cabinets, white cabinets, marble countertops, gray backsplash, ceramic backsplash, stainless steel appliances, a peninsula and black countertops
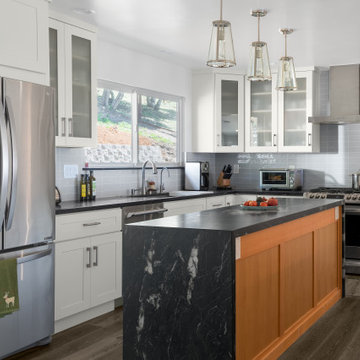
This was a top-to-bottom remodel. By opening up the kitchen walls, expanding the great room, and adding patio doors to the master bedroom, we did more than update this beach home for modern living. We also highlighted the home's best feature — breathtaking views of the ocean.
"One of the things we that really liked about working with Len and the team is that they would always listen to what we were asking to have done and help us understand how it could be done. But they would also share with us great ideas about other things that we could do. And oftentimes we definitely went the direction that they suggested."
— Al & Eileen, homeowners

Inspiration for a large transitional l-shaped light wood floor open concept kitchen remodel in Other with an undermount sink, beaded inset cabinets, light wood cabinets, quartz countertops, gray backsplash, quartz backsplash, stainless steel appliances, an island and gray countertops
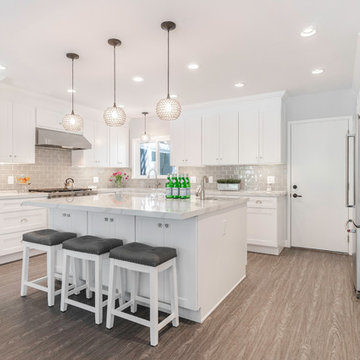
Inspiration for a transitional u-shaped brown floor kitchen remodel in Los Angeles with shaker cabinets, white cabinets, gray backsplash, subway tile backsplash, stainless steel appliances, an island and white countertops

This is a 1906 Denver Square next to our city’s beautiful City Park! This was a sizable remodel that expanded the size of the home on two stories.
Open concept kitchen - mid-sized transitional l-shaped medium tone wood floor and brown floor open concept kitchen idea in Denver with shaker cabinets, blue cabinets, gray backsplash, stainless steel appliances, an island, white countertops and subway tile backsplash
Open concept kitchen - mid-sized transitional l-shaped medium tone wood floor and brown floor open concept kitchen idea in Denver with shaker cabinets, blue cabinets, gray backsplash, stainless steel appliances, an island, white countertops and subway tile backsplash
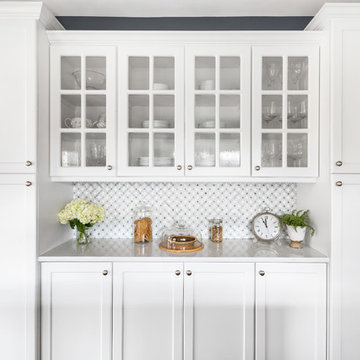
Eat-in kitchen - huge transitional l-shaped dark wood floor and brown floor eat-in kitchen idea in Philadelphia with a single-bowl sink, flat-panel cabinets, white cabinets, quartzite countertops, gray backsplash, ceramic backsplash, stainless steel appliances, an island and white countertops
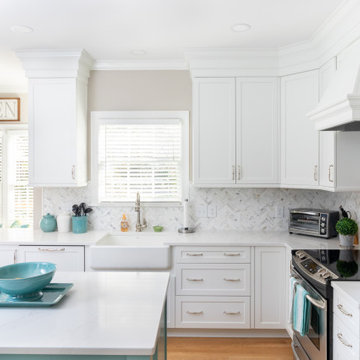
Inspiration for a large transitional l-shaped brown floor kitchen remodel in Raleigh with a farmhouse sink, flat-panel cabinets, white cabinets, gray backsplash, an island and white countertops
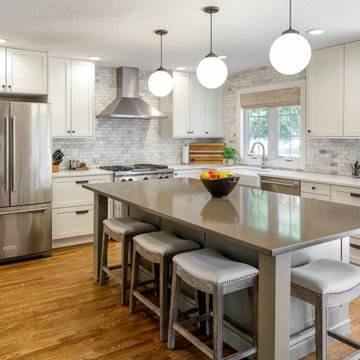
Emily and Steve have remodeled several pieces of their home and because they love Kaufman’s process so much, they keep coming back. In past years, we’ve remodeled most of their main floor including an updated living space and staircase, and a completely remodeled powder room and kitchen with a nice big island that’s perfect for entertaining. Their most recent project was this year when we remodeled their deck. The major pain points Steve and Emily dealt with before the remodel was lack of functionality due to poor design and because the previous owners had built the deck themselves, there were quite a few safety concerns. Throughout the design process, we decided to remove the existing deck completely and start fresh with a screened in porch, Emily’s Porch, and a deck off the porch with stairs going down to the beautiful backyard – one of the factors that motivated them to make this house their home to begin with.
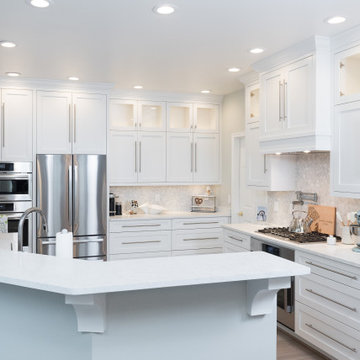
Kitchen - transitional u-shaped medium tone wood floor and brown floor kitchen idea in Detroit with shaker cabinets, white cabinets, gray backsplash, stainless steel appliances, a peninsula and white countertops
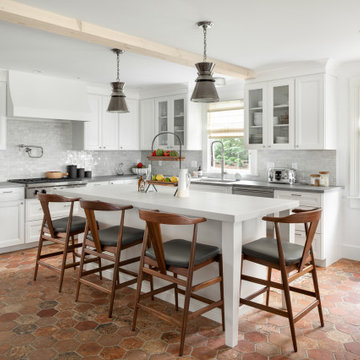
Example of a transitional u-shaped exposed beam kitchen design in Providence with an undermount sink, recessed-panel cabinets, white cabinets, quartz countertops, gray backsplash, an island and gray countertops
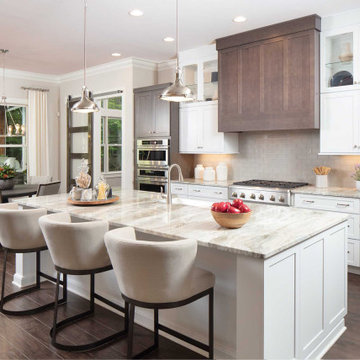
Large transitional galley brown floor kitchen photo in Other with a farmhouse sink, shaker cabinets, white cabinets, gray backsplash, stainless steel appliances, an island and gray countertops
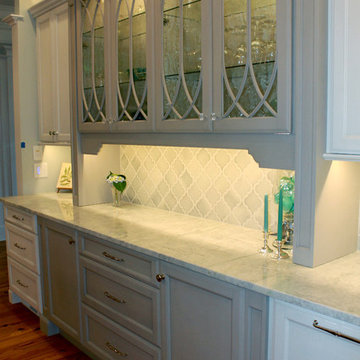
Beautiful custom ceramic tile backsplash using Pratt and Larson's Filigree collection and Arabesque shapes
Open concept kitchen - large transitional light wood floor open concept kitchen idea in Raleigh with gray cabinets, gray backsplash, ceramic backsplash, stainless steel appliances and an island
Open concept kitchen - large transitional light wood floor open concept kitchen idea in Raleigh with gray cabinets, gray backsplash, ceramic backsplash, stainless steel appliances and an island
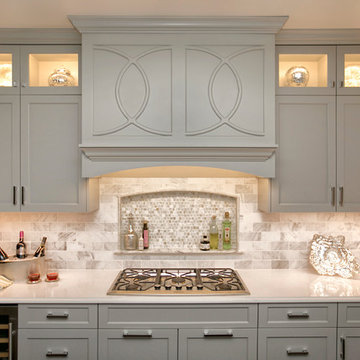
Michelle Jones Photography
Inspiration for a mid-sized transitional u-shaped porcelain tile kitchen remodel in Austin with a farmhouse sink, shaker cabinets, gray cabinets, quartz countertops, gray backsplash, stone tile backsplash, stainless steel appliances and an island
Inspiration for a mid-sized transitional u-shaped porcelain tile kitchen remodel in Austin with a farmhouse sink, shaker cabinets, gray cabinets, quartz countertops, gray backsplash, stone tile backsplash, stainless steel appliances and an island
Transitional Kitchen with Gray Backsplash Ideas
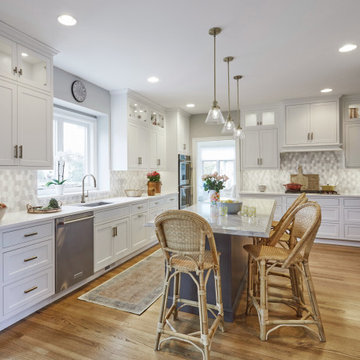
Blissful isn't it? This kitchen has it all. Beautiful white cabinets in inset construction. The island is a rich dark grey that bring interest and depth to the entire kitchen. Stacked wall cabinets all the way to the ceiling with glass peek-a-boo on the top. The wall of pantries and refrigerator is not only beautiful but has so much storage this large family has room for everything. The cabinets are from Decora Elite. The inset construction is labor intensive and it pays off with the sophisticated look and classic style. The perimeter of the kitchen has Vicostone Misterios quartz while the island is a beautiful soft quartzite. Elegance and function.
8





