Transitional Kitchen with Gray Backsplash Ideas
Refine by:
Budget
Sort by:Popular Today
121 - 140 of 56,483 photos
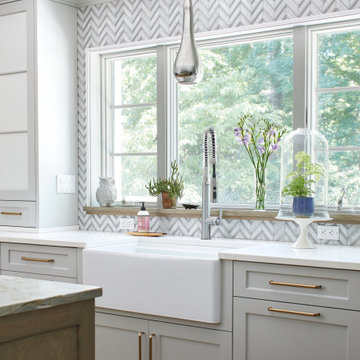
Family kitchen for busy parents and children to gather and share their day. A kitchen perfect for catching up with friends, baking cookies with grandkids, trying new recipes and recreating old favorites.
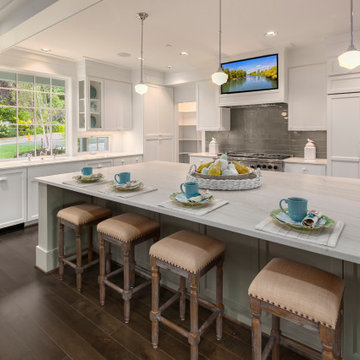
Kitchen - large transitional l-shaped brown floor kitchen idea in Seattle with an undermount sink, shaker cabinets, white cabinets, gray backsplash, subway tile backsplash, paneled appliances, an island and beige countertops
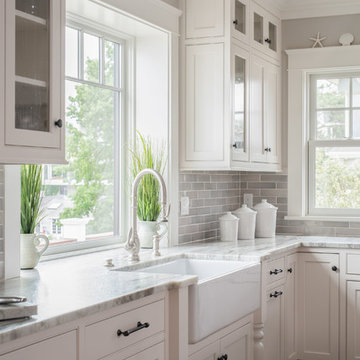
Eat-in kitchen - large transitional l-shaped eat-in kitchen idea in Boston with a farmhouse sink, beaded inset cabinets, white cabinets, marble countertops, gray backsplash, subway tile backsplash, stainless steel appliances, an island and gray countertops

Transitional l-shaped light wood floor and beige floor kitchen photo in Chicago with an undermount sink, shaker cabinets, medium tone wood cabinets, gray backsplash, white appliances, an island and gray countertops
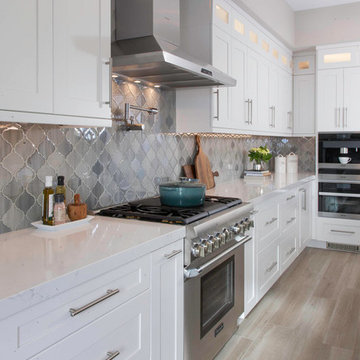
Kitchen - large transitional light wood floor and beige floor kitchen idea in San Diego with an undermount sink, white cabinets, quartz countertops, gray backsplash, glass tile backsplash, stainless steel appliances, an island, white countertops and shaker cabinets
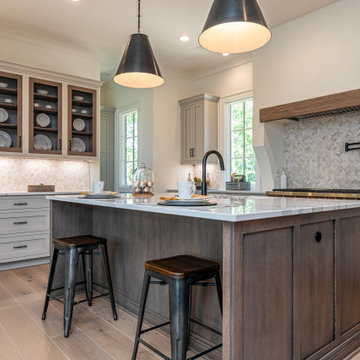
Kitchen - transitional u-shaped medium tone wood floor and brown floor kitchen idea in Other with an undermount sink, shaker cabinets, gray cabinets, quartz countertops, gray backsplash, mosaic tile backsplash, stainless steel appliances, an island and gray countertops
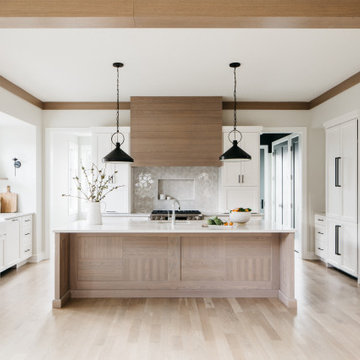
Example of a transitional u-shaped light wood floor and beige floor kitchen design in Chicago with a farmhouse sink, shaker cabinets, white cabinets, gray backsplash, paneled appliances, an island and white countertops
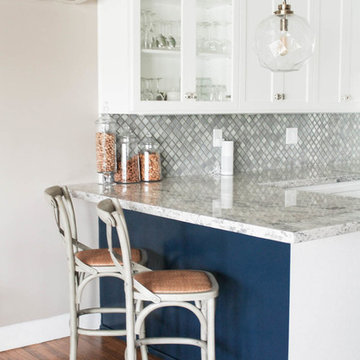
Small transitional l-shaped medium tone wood floor eat-in kitchen photo in Los Angeles with a single-bowl sink, shaker cabinets, granite countertops, gray backsplash, porcelain backsplash, stainless steel appliances and an island
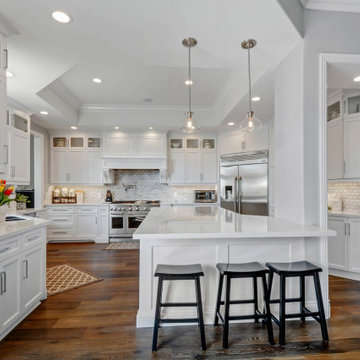
Inspiration for a large transitional u-shaped medium tone wood floor and brown floor kitchen pantry remodel in Los Angeles with an undermount sink, recessed-panel cabinets, white cabinets, quartz countertops, gray backsplash, marble backsplash, stainless steel appliances, an island and white countertops

Eat-in kitchen - transitional dark wood floor, brown floor and exposed beam eat-in kitchen idea in Boston with a farmhouse sink, white cabinets, granite countertops, gray backsplash, stainless steel appliances and an island
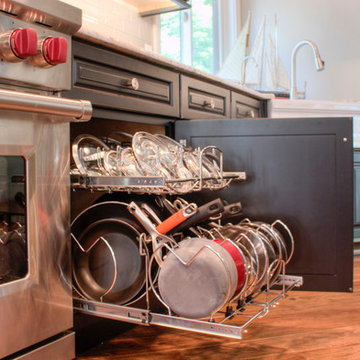
Pot & Lid Pull out
Dura supreme Cabinetry
Kendall door, Maple wood, perimeter in Black painted finish Island in Maple wood Cashew stained finish
Photography by Kayser Photography of Lake Geneva Wi
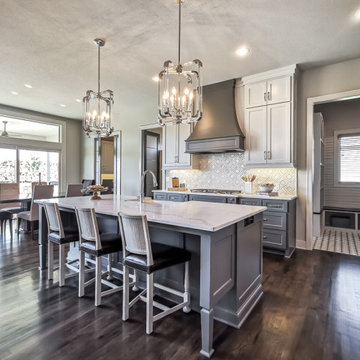
Example of a transitional l-shaped dark wood floor and brown floor kitchen design in Kansas City with a farmhouse sink, shaker cabinets, white cabinets, gray backsplash, stainless steel appliances, an island and white countertops

Open concept kitchen - large transitional l-shaped dark wood floor and brown floor open concept kitchen idea in New York with a farmhouse sink, shaker cabinets, white cabinets, quartzite countertops, gray backsplash, subway tile backsplash, stainless steel appliances and two islands
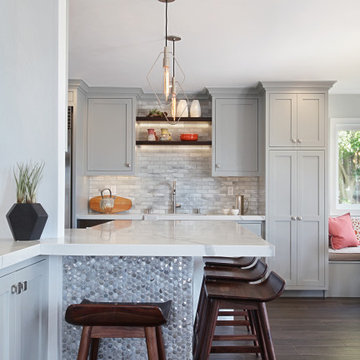
Inspiration for a large transitional u-shaped brown floor eat-in kitchen remodel in Orange County with shaker cabinets, gray cabinets, gray backsplash, a peninsula and gray countertops

Large kitchen with dining area, white cabinets, coffered ceiling and wall mountetd ovens.
Inspiration for a huge transitional galley medium tone wood floor, coffered ceiling and beige floor eat-in kitchen remodel in Other with recessed-panel cabinets, white cabinets, marble countertops, gray backsplash, stainless steel appliances, two islands, gray countertops and an undermount sink
Inspiration for a huge transitional galley medium tone wood floor, coffered ceiling and beige floor eat-in kitchen remodel in Other with recessed-panel cabinets, white cabinets, marble countertops, gray backsplash, stainless steel appliances, two islands, gray countertops and an undermount sink
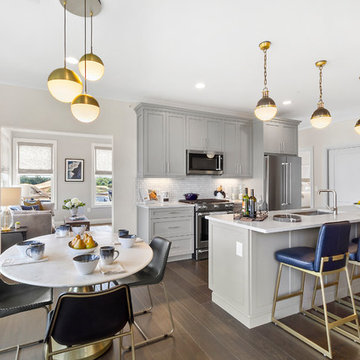
Eat-in kitchen - transitional galley dark wood floor and brown floor eat-in kitchen idea in New York with an undermount sink, shaker cabinets, gray cabinets, gray backsplash, stainless steel appliances, an island and white countertops

Inspiration for a huge transitional light wood floor and wood ceiling eat-in kitchen remodel in Chicago with a drop-in sink, shaker cabinets, white cabinets, quartz countertops, gray backsplash, mosaic tile backsplash, black appliances, an island and white countertops

The homeowners were in desperate need of storage and better function for their family of 6. They also needed the kitchen to be workable for several cooks. Taking the cabinetry to the ceiling and adding the large pantrys and island gave them the working space they needed. Then the fun began. The metal hood and tile were the inspirations for the rest of the rooms details. "X' details and beautiful lights and hardware!
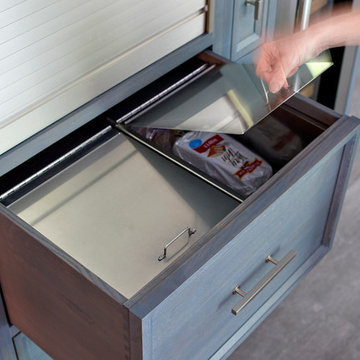
A talented interior designer was ready for a complete redo of her 1980s style kitchen in Chappaqua. Although very spacious, she was looking for better storage and flow in the kitchen, so a smaller island with greater clearances were desired. Grey glazed cabinetry island balances the warm-toned cerused white oak perimeter cabinetry.
White macauba countertops create a harmonious color palette while the decorative backsplash behind the range adds both pattern and texture. Kitchen design and custom cabinetry by Studio Dearborn. Interior design finishes by Strauss House Designs LLC. White Macauba countertops by Rye Marble. Refrigerator, freezer and wine refrigerator by Subzero; Range by Viking Hardware by Lewis Dolan. Sink by Julien. Over counter Lighting by Providence Art Glass. Chandelier by Niche Modern (custom). Sink faucet by Rohl. Tile, Artistic Tile. Chairs and stools, Soho Concept. Photography Adam Kane Macchia.
Transitional Kitchen with Gray Backsplash Ideas
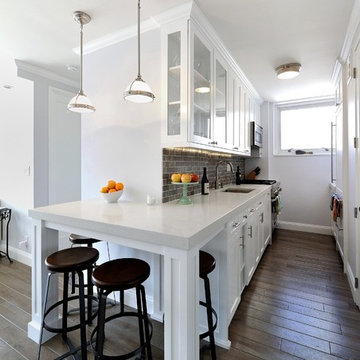
Galley kitchen in Midtown East Manhattan.
Hardwood flooring with white cabinetry and modern lighting.
KBR Design & Build
Mid-sized transitional galley medium tone wood floor eat-in kitchen photo in New York with an integrated sink, raised-panel cabinets, white cabinets, solid surface countertops, gray backsplash, stone tile backsplash and stainless steel appliances
Mid-sized transitional galley medium tone wood floor eat-in kitchen photo in New York with an integrated sink, raised-panel cabinets, white cabinets, solid surface countertops, gray backsplash, stone tile backsplash and stainless steel appliances
7





