Transitional Kitchen with Porcelain Backsplash Ideas
Refine by:
Budget
Sort by:Popular Today
101 - 120 of 22,367 photos
Item 1 of 3
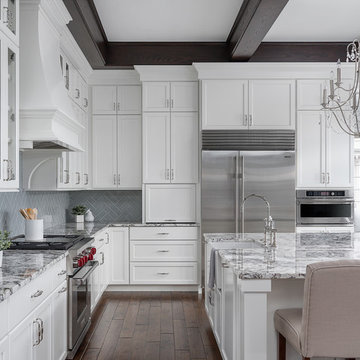
Picture Perfect House
Eat-in kitchen - large transitional l-shaped dark wood floor and brown floor eat-in kitchen idea in Chicago with a farmhouse sink, white cabinets, granite countertops, porcelain backsplash, stainless steel appliances, an island and multicolored countertops
Eat-in kitchen - large transitional l-shaped dark wood floor and brown floor eat-in kitchen idea in Chicago with a farmhouse sink, white cabinets, granite countertops, porcelain backsplash, stainless steel appliances, an island and multicolored countertops
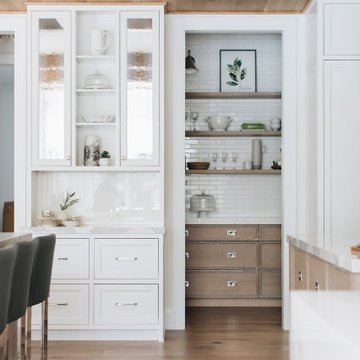
Butler Pantry
Kitchen - large transitional light wood floor and brown floor kitchen idea in Chicago with an undermount sink, beaded inset cabinets, white cabinets, quartz countertops, white backsplash, porcelain backsplash, white appliances, an island and white countertops
Kitchen - large transitional light wood floor and brown floor kitchen idea in Chicago with an undermount sink, beaded inset cabinets, white cabinets, quartz countertops, white backsplash, porcelain backsplash, white appliances, an island and white countertops
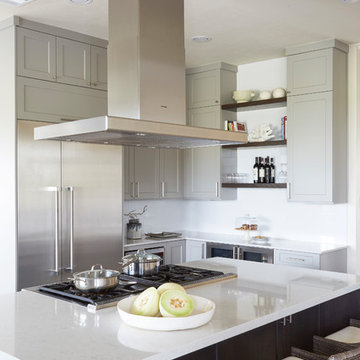
Complete demolition and some wall removal to enlarge and build this redesigned chef's kitchen. Custom built cabinets, Silestone countertops in Snowy Ibiza, LED lighting Appliances from Ferguson Enterprises.
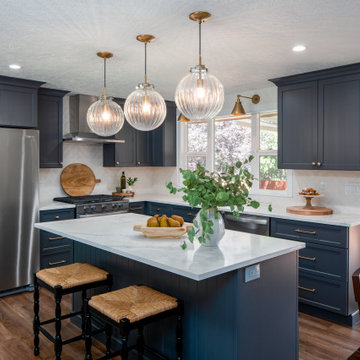
Inspiration for a mid-sized transitional u-shaped medium tone wood floor and brown floor eat-in kitchen remodel in Seattle with a drop-in sink, shaker cabinets, blue cabinets, solid surface countertops, white backsplash, porcelain backsplash, stainless steel appliances, an island and white countertops
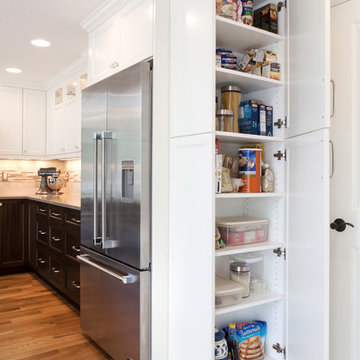
Portland Metro's Design and Build Firm | Photo Credit: Shawn St. Peter
Inspiration for a huge transitional l-shaped medium tone wood floor eat-in kitchen remodel in Portland with an undermount sink, recessed-panel cabinets, dark wood cabinets, quartz countertops, beige backsplash, porcelain backsplash, stainless steel appliances and an island
Inspiration for a huge transitional l-shaped medium tone wood floor eat-in kitchen remodel in Portland with an undermount sink, recessed-panel cabinets, dark wood cabinets, quartz countertops, beige backsplash, porcelain backsplash, stainless steel appliances and an island
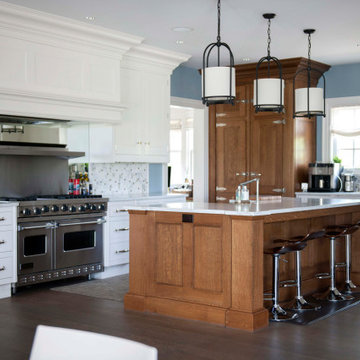
Kitchen - large transitional l-shaped dark wood floor and brown floor kitchen idea in New York with a farmhouse sink, shaker cabinets, white cabinets, gray backsplash, porcelain backsplash, stainless steel appliances, an island and white countertops
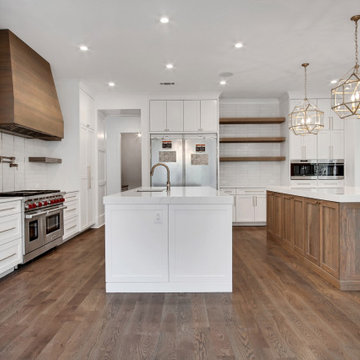
Eat-in kitchen - huge transitional l-shaped medium tone wood floor and gray floor eat-in kitchen idea in Atlanta with a single-bowl sink, shaker cabinets, white cabinets, quartzite countertops, white backsplash, porcelain backsplash, paneled appliances, two islands and white countertops
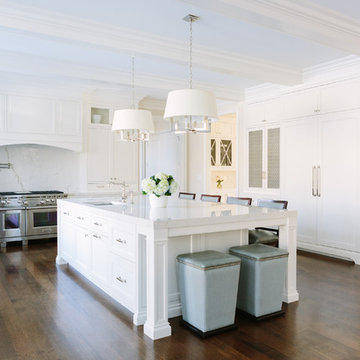
Photo By:
Aimée Mazzenga
Inspiration for a transitional u-shaped dark wood floor and brown floor open concept kitchen remodel in Chicago with beaded inset cabinets, white cabinets, tile countertops, white backsplash, porcelain backsplash, stainless steel appliances, an island, white countertops and an undermount sink
Inspiration for a transitional u-shaped dark wood floor and brown floor open concept kitchen remodel in Chicago with beaded inset cabinets, white cabinets, tile countertops, white backsplash, porcelain backsplash, stainless steel appliances, an island, white countertops and an undermount sink
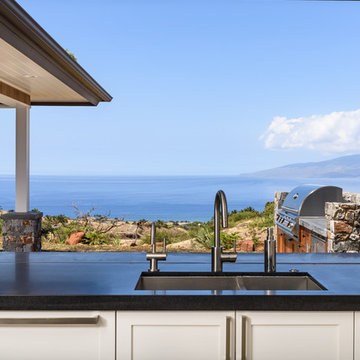
Travis Rowan
Example of a large transitional u-shaped light wood floor open concept kitchen design in Hawaii with an undermount sink, shaker cabinets, white cabinets, granite countertops, white backsplash, porcelain backsplash, stainless steel appliances and an island
Example of a large transitional u-shaped light wood floor open concept kitchen design in Hawaii with an undermount sink, shaker cabinets, white cabinets, granite countertops, white backsplash, porcelain backsplash, stainless steel appliances and an island
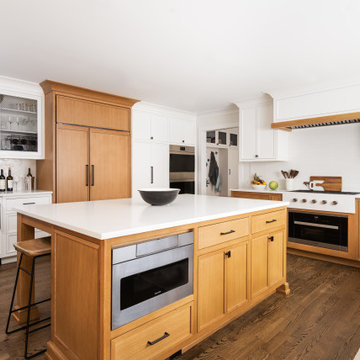
Inspiration for a mid-sized transitional l-shaped medium tone wood floor eat-in kitchen remodel in New York with a drop-in sink, beaded inset cabinets, white cabinets, solid surface countertops, white backsplash, porcelain backsplash, stainless steel appliances, an island and white countertops
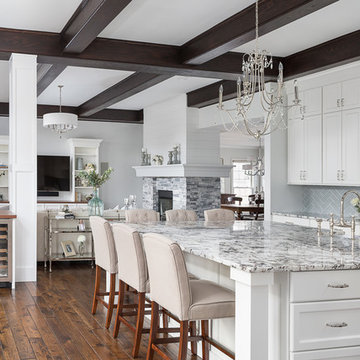
Picture Perfect House
Inspiration for a large transitional l-shaped dark wood floor and brown floor eat-in kitchen remodel in Chicago with a farmhouse sink, white cabinets, granite countertops, porcelain backsplash, stainless steel appliances, an island and multicolored countertops
Inspiration for a large transitional l-shaped dark wood floor and brown floor eat-in kitchen remodel in Chicago with a farmhouse sink, white cabinets, granite countertops, porcelain backsplash, stainless steel appliances, an island and multicolored countertops
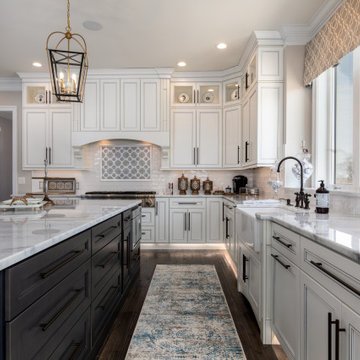
Gorgeous cabinetry, black and white contrasting colors, beautiful hardware and accenting
Example of a transitional l-shaped dark wood floor and brown floor eat-in kitchen design in Philadelphia with a farmhouse sink, recessed-panel cabinets, white cabinets, stainless steel appliances, an island, white countertops, quartz countertops, white backsplash and porcelain backsplash
Example of a transitional l-shaped dark wood floor and brown floor eat-in kitchen design in Philadelphia with a farmhouse sink, recessed-panel cabinets, white cabinets, stainless steel appliances, an island, white countertops, quartz countertops, white backsplash and porcelain backsplash
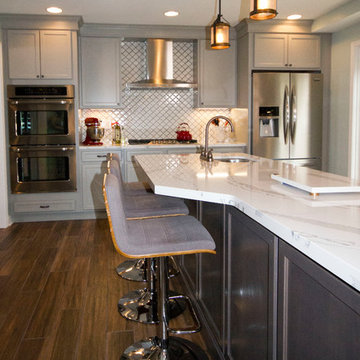
Enclosed kitchen - large transitional l-shaped medium tone wood floor and brown floor enclosed kitchen idea in Cincinnati with a farmhouse sink, recessed-panel cabinets, gray cabinets, marble countertops, white backsplash, porcelain backsplash, stainless steel appliances and an island
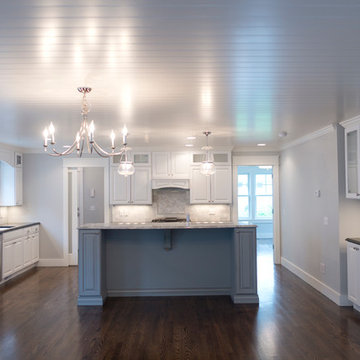
Seth Jacobson Photography
Inspiration for a mid-sized transitional l-shaped dark wood floor eat-in kitchen remodel in Providence with a farmhouse sink, raised-panel cabinets, white cabinets, granite countertops, gray backsplash, porcelain backsplash, stainless steel appliances and an island
Inspiration for a mid-sized transitional l-shaped dark wood floor eat-in kitchen remodel in Providence with a farmhouse sink, raised-panel cabinets, white cabinets, granite countertops, gray backsplash, porcelain backsplash, stainless steel appliances and an island
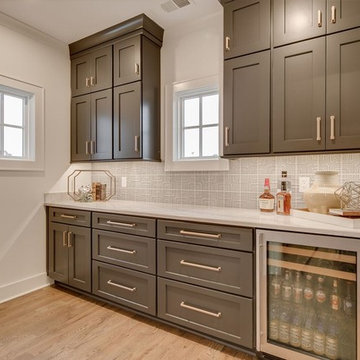
Inspiration for a large transitional l-shaped medium tone wood floor and brown floor open concept kitchen remodel in Other with an undermount sink, shaker cabinets, gray cabinets, marble countertops, gray backsplash, porcelain backsplash, paneled appliances and an island
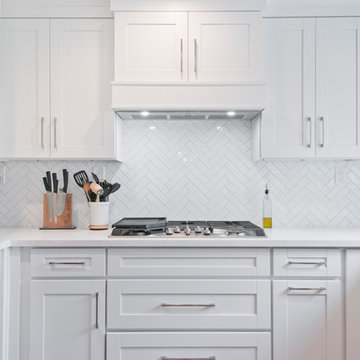
Avesha Michael
Example of a mid-sized transitional u-shaped dark wood floor and gray floor enclosed kitchen design in Los Angeles with a farmhouse sink, shaker cabinets, white cabinets, quartzite countertops, white backsplash, porcelain backsplash, stainless steel appliances, a peninsula and white countertops
Example of a mid-sized transitional u-shaped dark wood floor and gray floor enclosed kitchen design in Los Angeles with a farmhouse sink, shaker cabinets, white cabinets, quartzite countertops, white backsplash, porcelain backsplash, stainless steel appliances, a peninsula and white countertops
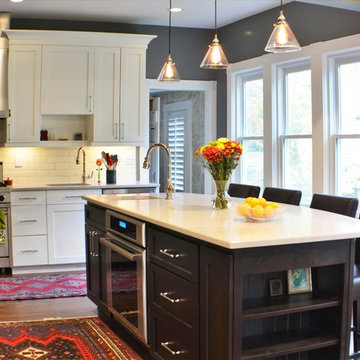
A large island was installed in the kitchen addition. Complete with four comfortable bar stools facing the chef, or the flat screen TV that is mounted on the opposite wall. Bookshelf endcap with bead board backing.
photo: Monk's Home Improvements
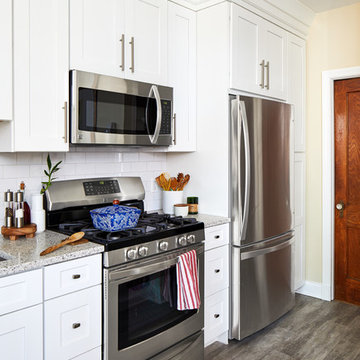
Small transitional galley eat-in kitchen photo in DC Metro with shaker cabinets, white cabinets, quartz countertops, white backsplash, porcelain backsplash and no island
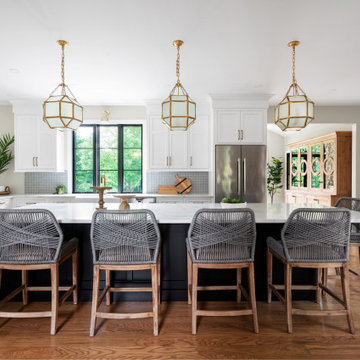
Inspiration for a transitional light wood floor kitchen remodel in Philadelphia with a farmhouse sink, white cabinets, gray backsplash, porcelain backsplash, stainless steel appliances, an island and white countertops
Transitional Kitchen with Porcelain Backsplash Ideas
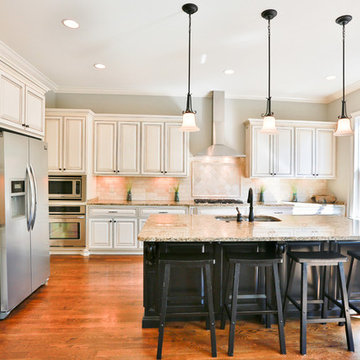
Inspiration for a transitional l-shaped medium tone wood floor open concept kitchen remodel in Nashville with a double-bowl sink, raised-panel cabinets, white cabinets, granite countertops, beige backsplash, porcelain backsplash, stainless steel appliances and an island
6





